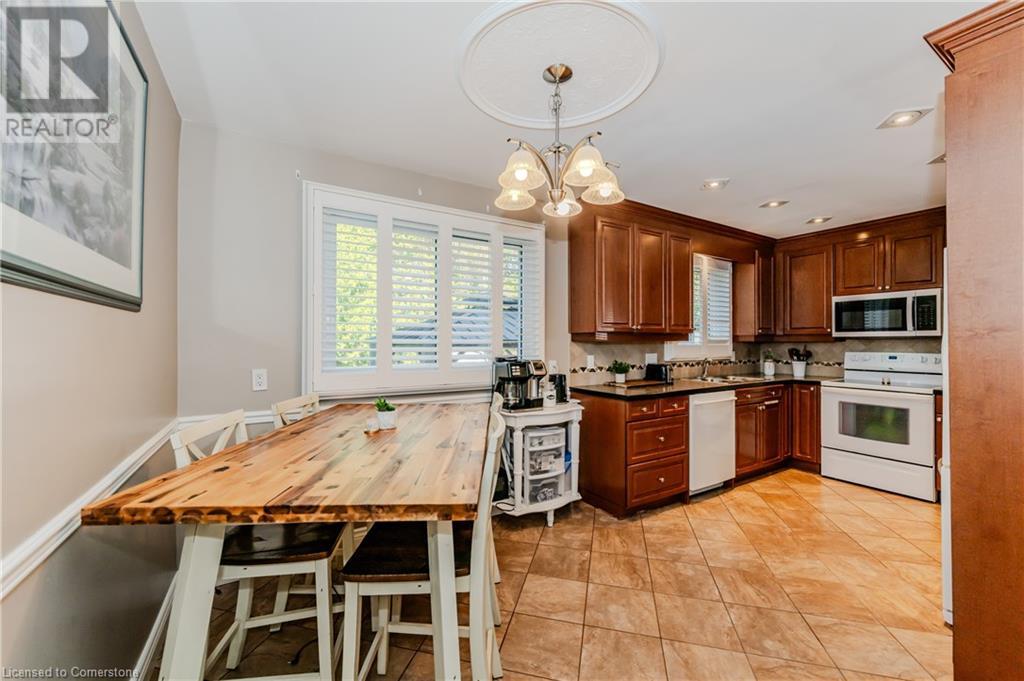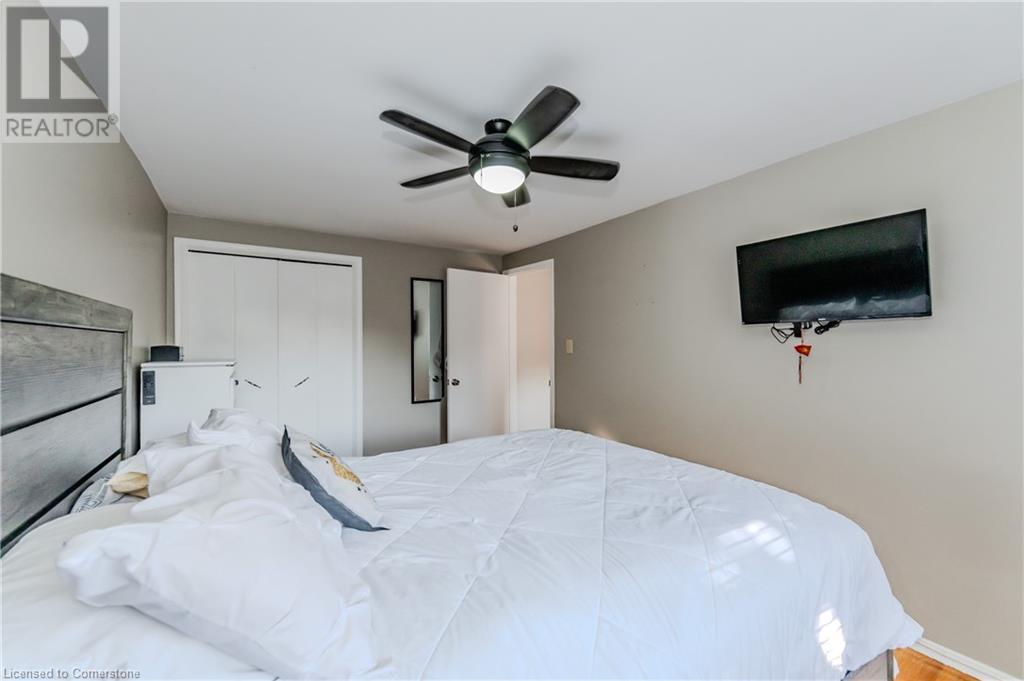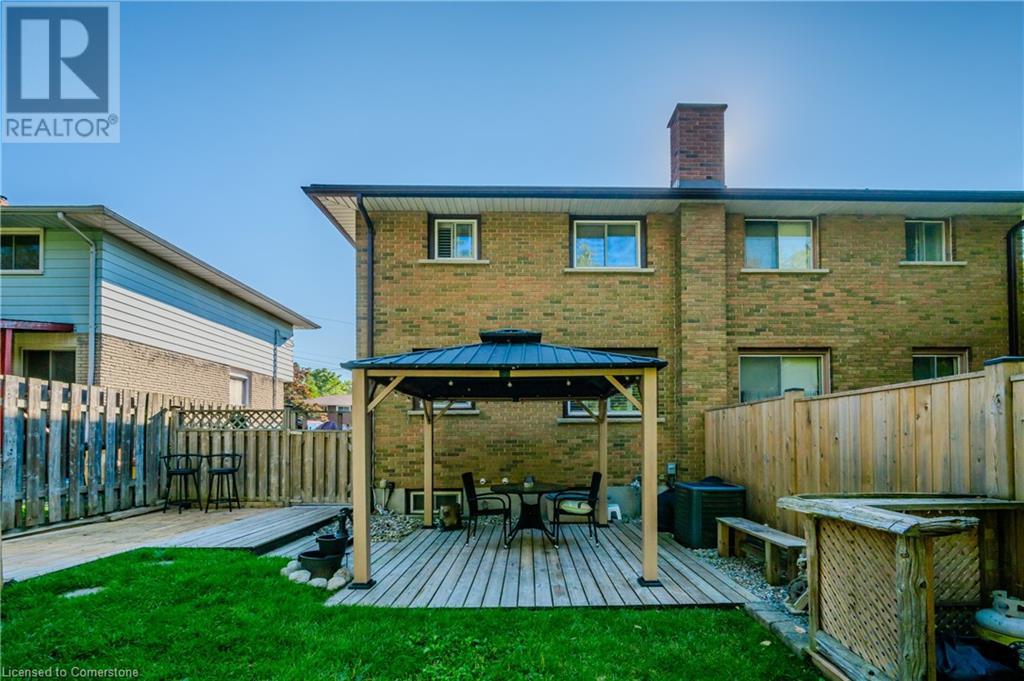98 Scenic Drive Kitchener, Ontario N2A 2P6
$579,900
Location! Just minutes away from all major amenities and highway 8 with quick access to the 401. This 3 bedroom semi-detached home is perfect for a first time buyer or for someone looking to downsize. It is well maintained from top to bottom. Updated laminate flooring in the living room (2023) which also features lots of natural light courtesy of the large front window. Beautiful eat-in kitchen with ceramic tile back-splash and flooring. Refrigerator, stove, built-in microwave and dishwasher are all included. Updated windows (2006) with California shutters. Hardwood flooring leads up the stairs and throughout the upper level 3 bedrooms. A fully updated 4 piece bathroom with tile surround finishes off upstairs. Make your way to the fully finished basement where you'll find the recreation room with the perfect bar corner set up, an all brick gas fireplace, a generous sized laundry room and a 2 piece bathroom that was updated in 2023. Don't miss the separate side door entrance that is around the corner from an entertainers backyard. With a new gazebo and fire pit, you'll love your summer nights outside. (id:42029)
Open House
This property has open houses!
2:00 am
Ends at:4:00 pm
Property Details
| MLS® Number | 40646823 |
| Property Type | Single Family |
| AmenitiesNearBy | Airport, Park, Place Of Worship, Playground, Public Transit, Schools, Shopping, Ski Area |
| CommunicationType | High Speed Internet |
| CommunityFeatures | Community Centre |
| EquipmentType | Water Heater |
| Features | Paved Driveway, Gazebo |
| ParkingSpaceTotal | 3 |
| RentalEquipmentType | Water Heater |
| Structure | Shed |
Building
| BathroomTotal | 2 |
| BedroomsAboveGround | 3 |
| BedroomsTotal | 3 |
| Appliances | Dishwasher, Dryer, Refrigerator, Stove, Water Softener, Washer, Microwave Built-in, Window Coverings |
| ArchitecturalStyle | 2 Level |
| BasementDevelopment | Finished |
| BasementType | Full (finished) |
| ConstructedDate | 1968 |
| ConstructionStyleAttachment | Semi-detached |
| CoolingType | Central Air Conditioning |
| ExteriorFinish | Aluminum Siding, Brick |
| FireProtection | Smoke Detectors |
| FireplacePresent | Yes |
| FireplaceTotal | 1 |
| FoundationType | Poured Concrete |
| HalfBathTotal | 1 |
| HeatingFuel | Natural Gas |
| HeatingType | Forced Air |
| StoriesTotal | 2 |
| SizeInterior | 1728 Sqft |
| Type | House |
| UtilityWater | Municipal Water |
Land
| AccessType | Highway Access, Highway Nearby |
| Acreage | No |
| FenceType | Fence |
| LandAmenities | Airport, Park, Place Of Worship, Playground, Public Transit, Schools, Shopping, Ski Area |
| Sewer | Municipal Sewage System |
| SizeDepth | 110 Ft |
| SizeFrontage | 30 Ft |
| SizeTotalText | Under 1/2 Acre |
| ZoningDescription | R4 |
Rooms
| Level | Type | Length | Width | Dimensions |
|---|---|---|---|---|
| Second Level | 4pc Bathroom | 7'0'' x 6'0'' | ||
| Second Level | Bedroom | 10'11'' x 9'5'' | ||
| Second Level | Bedroom | 8'5'' x 11'11'' | ||
| Second Level | Primary Bedroom | 9'6'' x 15'6'' | ||
| Basement | 2pc Bathroom | 2'10'' x 7'9'' | ||
| Basement | Laundry Room | 18'0'' x 9'5'' | ||
| Basement | Recreation Room | 17'7'' x 11'11'' | ||
| Main Level | Dinette | 8'6'' x 9'5'' | ||
| Main Level | Kitchen | 9'10'' x 9'5'' | ||
| Main Level | Living Room | 18'4'' x 12'4'' |
Utilities
| Cable | Available |
https://www.realtor.ca/real-estate/27435631/98-scenic-drive-kitchener
Interested?
Contact us for more information
Jennifer Cameron
Broker
180 Weber St. S.
Waterloo, Ontario N2J 2B2











































