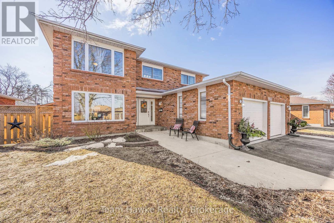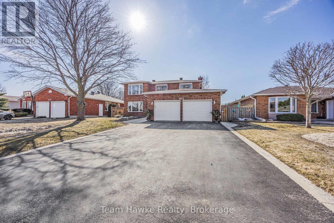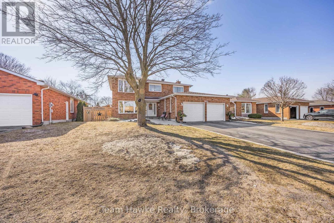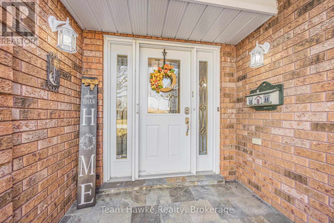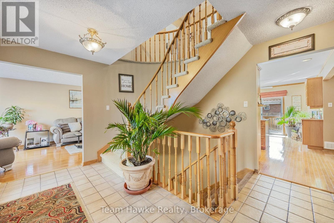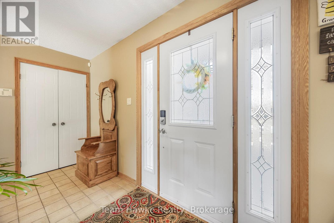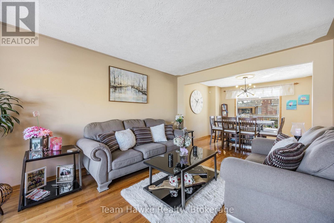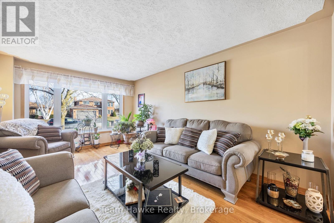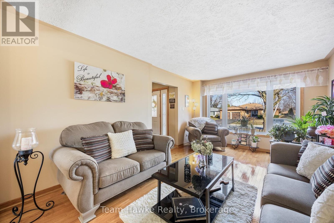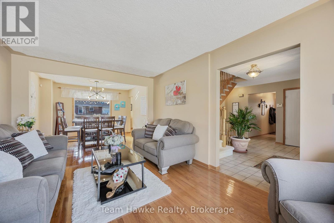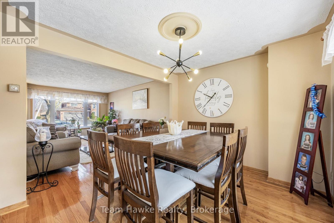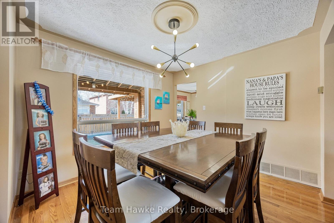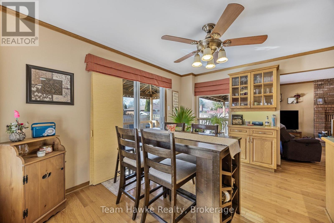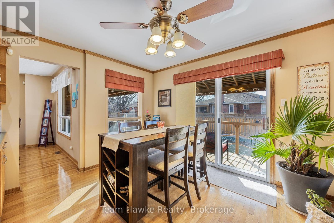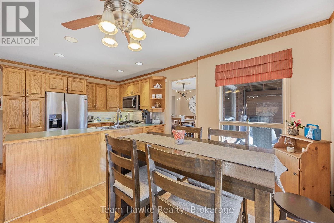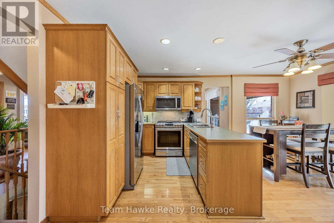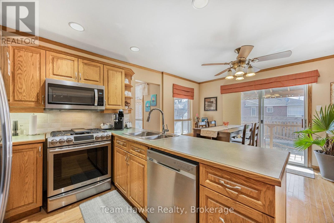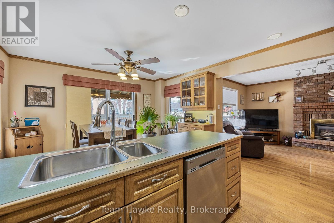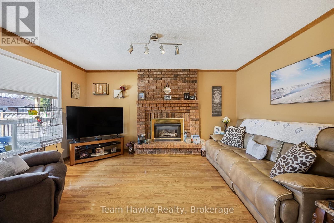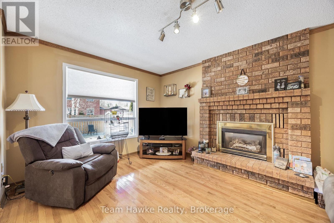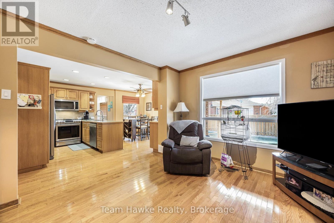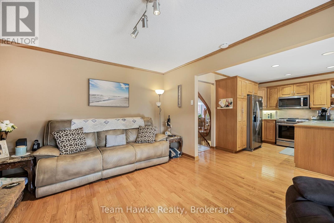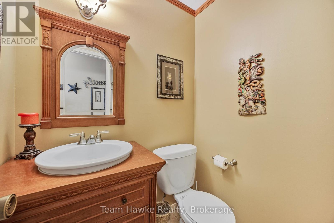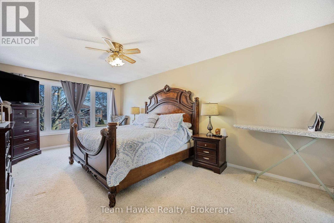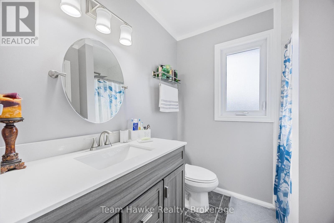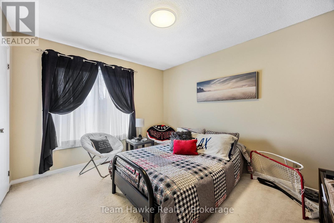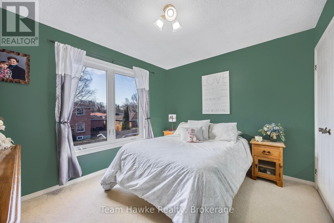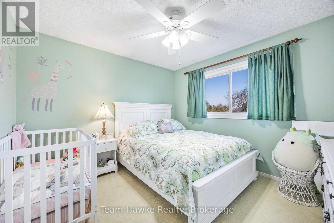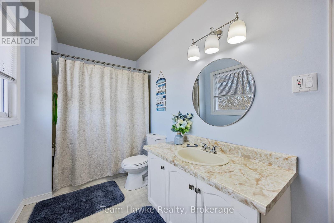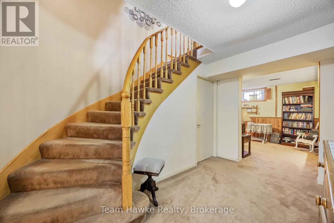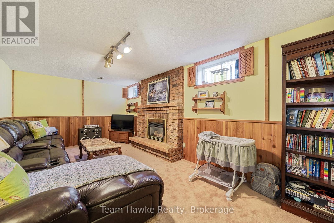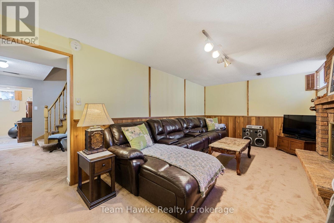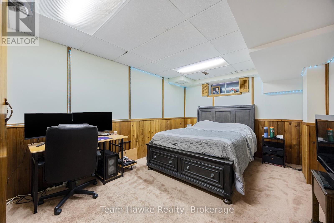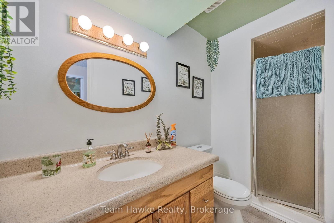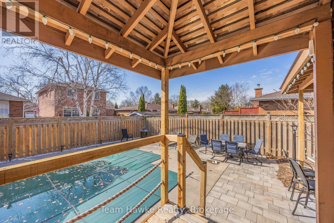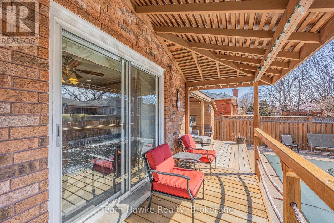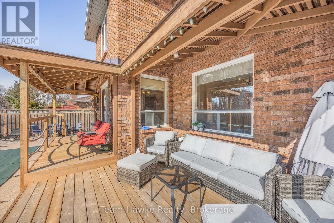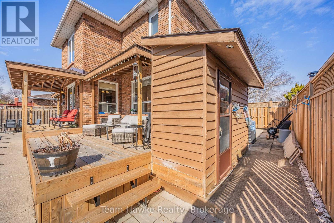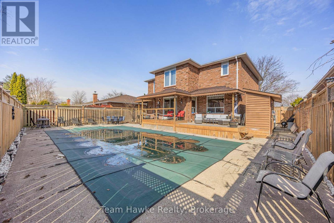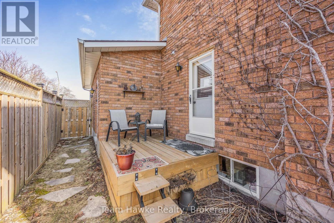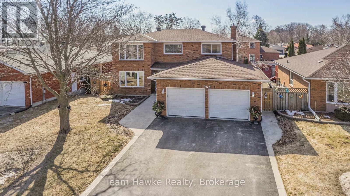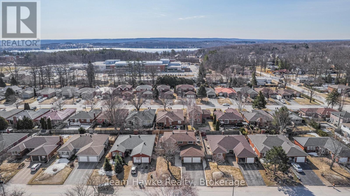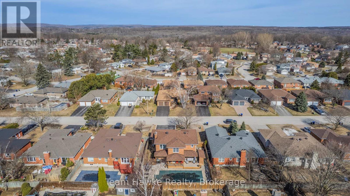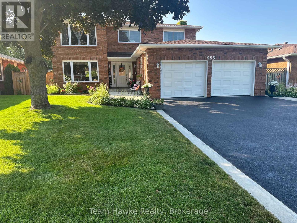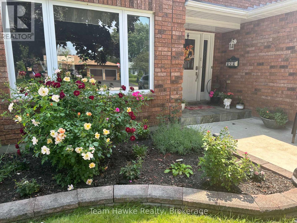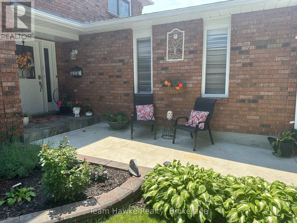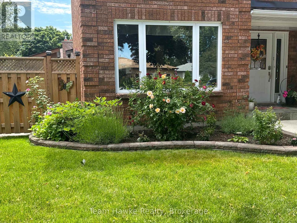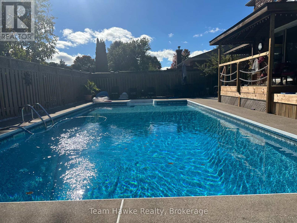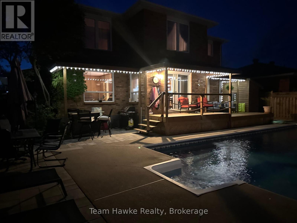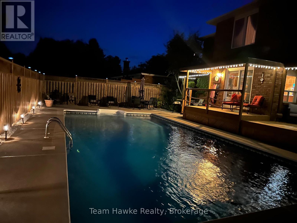953 Playfair Road Midland, Ontario L4R 4X9
$939,999
Welcome to your ideal family retreat in one of Midlands most sought-after west end neighborhoods. This spacious and well-maintained home is perfect for growing families or those who love to entertain. Step inside to a bright and welcoming main floor featuring a generous foyer, a formal living and dining room, and a stylish eat-in kitchen with sliding glass doors that open to your private backyard oasis. A cozy family room with a gas fireplace completes the main level, offering comfort and function in every corner. Upstairs, you'll find a sprawling primary suite with a walk-in closet and private en-suite, along with three additional oversized bedrooms and a full bathroom perfect for kids, guests, or a home office setup. The fully finished basement offers even more living space with a fifth bedroom, another full bath, a large rec room with a second gas fireplace, and a laundry/utility room with plenty of storage. Outside, unwind in your beautifully landscaped backyard featuring a heated in-ground pool, multi-level deck, stone patio, lush perennial gardens, and a privacy fence an entertainers dream for warm summer days. Additional features include an attached double garage with inside entry, a paved double driveway, forced air gas heating, and central air. Conveniently located close to schools, parks, shopping, restaurants, and only a short drive to HWY 400this home truly has it all. (id:42029)
Open House
This property has open houses!
12:00 pm
Ends at:2:00 pm
Property Details
| MLS® Number | S12071944 |
| Property Type | Single Family |
| Community Name | Midland |
| AmenitiesNearBy | Beach, Hospital, Marina, Schools |
| EquipmentType | Water Heater |
| Features | Flat Site, Lighting, Dry |
| ParkingSpaceTotal | 8 |
| PoolType | Inground Pool |
| RentalEquipmentType | Water Heater |
| Structure | Deck, Patio(s) |
Building
| BathroomTotal | 4 |
| BedroomsAboveGround | 5 |
| BedroomsTotal | 5 |
| Age | 31 To 50 Years |
| Amenities | Fireplace(s) |
| Appliances | Water Softener, Central Vacuum, Dishwasher, Dryer, Garage Door Opener, Microwave, Stove, Washer, Window Coverings, Refrigerator |
| BasementDevelopment | Finished |
| BasementType | N/a (finished) |
| ConstructionStyleAttachment | Detached |
| ConstructionStyleOther | Seasonal |
| CoolingType | Central Air Conditioning |
| ExteriorFinish | Brick |
| FireplacePresent | Yes |
| FireplaceTotal | 2 |
| FoundationType | Block |
| HalfBathTotal | 1 |
| HeatingFuel | Natural Gas |
| HeatingType | Forced Air |
| StoriesTotal | 2 |
| SizeInterior | 2000 - 2500 Sqft |
| Type | House |
| UtilityWater | Municipal Water |
Parking
| Attached Garage | |
| Garage |
Land
| Acreage | No |
| FenceType | Fully Fenced |
| LandAmenities | Beach, Hospital, Marina, Schools |
| LandscapeFeatures | Landscaped |
| Sewer | Sanitary Sewer |
| SizeDepth | 105 Ft |
| SizeFrontage | 60 Ft |
| SizeIrregular | 60 X 105 Ft |
| SizeTotalText | 60 X 105 Ft |
| ZoningDescription | Rs2 |
Rooms
| Level | Type | Length | Width | Dimensions |
|---|---|---|---|---|
| Basement | Bedroom | 3.5 m | 5 m | 3.5 m x 5 m |
| Basement | Recreational, Games Room | 3.4 m | 7 m | 3.4 m x 7 m |
| Basement | Laundry Room | 3.5 m | 1.8 m | 3.5 m x 1.8 m |
| Basement | Bathroom | 3.5 m | 1.2 m | 3.5 m x 1.2 m |
| Basement | Utility Room | 3.9 m | 5.3 m | 3.9 m x 5.3 m |
| Main Level | Foyer | 3.9 m | 3.4 m | 3.9 m x 3.4 m |
| Main Level | Living Room | 3.5 m | 5 m | 3.5 m x 5 m |
| Main Level | Dining Room | 3.5 m | 3.1 m | 3.5 m x 3.1 m |
| Main Level | Kitchen | 3.9 m | 2.5 m | 3.9 m x 2.5 m |
| Main Level | Eating Area | 3.9 m | 2.8 m | 3.9 m x 2.8 m |
| Main Level | Family Room | 3.4 m | 4.2 m | 3.4 m x 4.2 m |
| Main Level | Bathroom | 1.5 m | 1.3 m | 1.5 m x 1.3 m |
| Upper Level | Bedroom | 3.4 m | 2.8 m | 3.4 m x 2.8 m |
| Upper Level | Bedroom | 3.2 m | 3.8 m | 3.2 m x 3.8 m |
| Upper Level | Bathroom | 3.9 m | 1.7 m | 3.9 m x 1.7 m |
| Upper Level | Primary Bedroom | 3.5 m | 6.3 m | 3.5 m x 6.3 m |
| Upper Level | Bathroom | 2.1 m | 1.9 m | 2.1 m x 1.9 m |
| Upper Level | Bedroom | 3.4 m | 3.2 m | 3.4 m x 3.2 m |
Utilities
| Cable | Installed |
| Sewer | Installed |
https://www.realtor.ca/real-estate/28142725/953-playfair-road-midland-midland
Interested?
Contact us for more information
Jake Brideau
Salesperson
310 First St Unit #2
Midland, Ontario L4R 3N9

