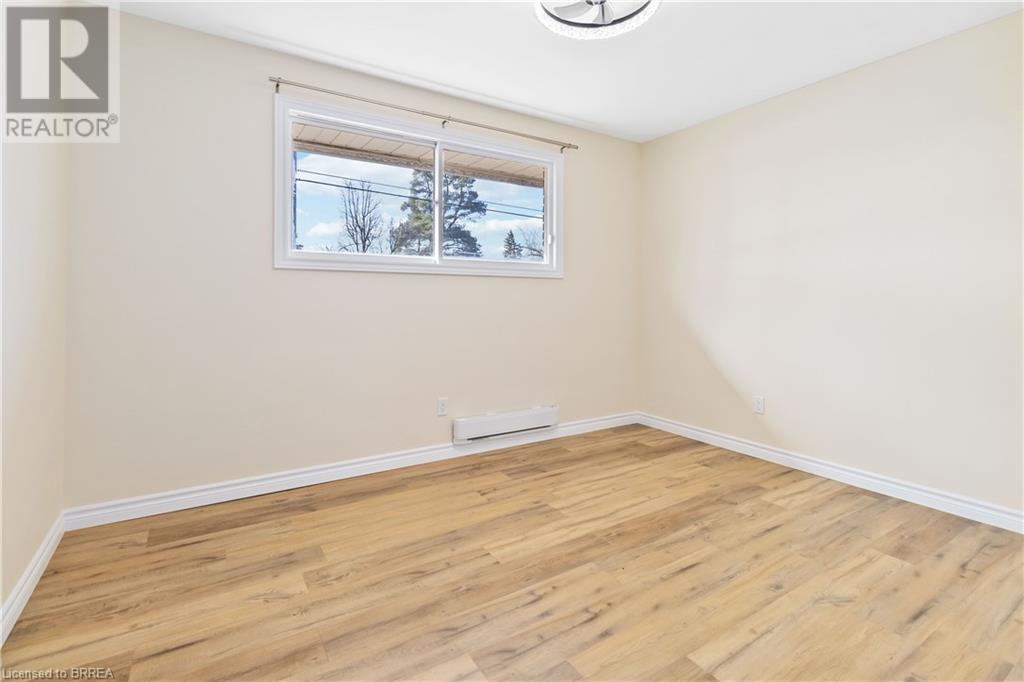95 Fairview Drive Unit# 1 Brantford, Ontario N3R 2X1
$2,300 Monthly
Welcome to this beautifully maintained upper unit in a detached bungalow, offering 3 spacious bedrooms and 1 full bathroom. This home features a bright, open layout with a walkout to the backyard—perfect for relaxing or entertaining. Enjoy the convenience of in-unit laundry with your own washer and dryer, plus two dedicated parking spaces. Internet is included for added value and ease. Tenants are responsible for water, hydro, and gas. Located in a quiet, family-friendly neighborhood, close to parks, schools, shopping, and transit. (id:42029)
Property Details
| MLS® Number | 40714392 |
| Property Type | Single Family |
| AmenitiesNearBy | Park, Place Of Worship, Playground, Schools |
| CommunityFeatures | Community Centre |
| ParkingSpaceTotal | 2 |
Building
| BathroomTotal | 1 |
| BedroomsAboveGround | 3 |
| BedroomsTotal | 3 |
| Appliances | Refrigerator, Stove, Microwave Built-in |
| ArchitecturalStyle | Bungalow |
| BasementType | None |
| ConstructionStyleAttachment | Detached |
| CoolingType | Ductless |
| ExteriorFinish | Brick |
| HeatingType | Baseboard Heaters, Heat Pump |
| StoriesTotal | 1 |
| SizeInterior | 1057 Sqft |
| Type | House |
| UtilityWater | Municipal Water |
Land
| AccessType | Highway Access |
| Acreage | No |
| LandAmenities | Park, Place Of Worship, Playground, Schools |
| Sewer | Municipal Sewage System |
| SizeFrontage | 55 Ft |
| SizeTotalText | Unknown |
| ZoningDescription | R1b |
Rooms
| Level | Type | Length | Width | Dimensions |
|---|---|---|---|---|
| Main Level | Kitchen/dining Room | 11'4'' x 16'9'' | ||
| Main Level | Living Room | 11'3'' x 20'0'' | ||
| Main Level | 4pc Bathroom | Measurements not available | ||
| Main Level | Bedroom | 11'4'' x 8'10'' | ||
| Main Level | Bedroom | 9'0'' x 8'10'' | ||
| Main Level | Primary Bedroom | 9'10'' x 12'6'' |
https://www.realtor.ca/real-estate/28133857/95-fairview-drive-unit-1-brantford
Interested?
Contact us for more information
Vanessa Conte
Salesperson
515 Park Road North
Brantford, Ontario N3R 7K8






















