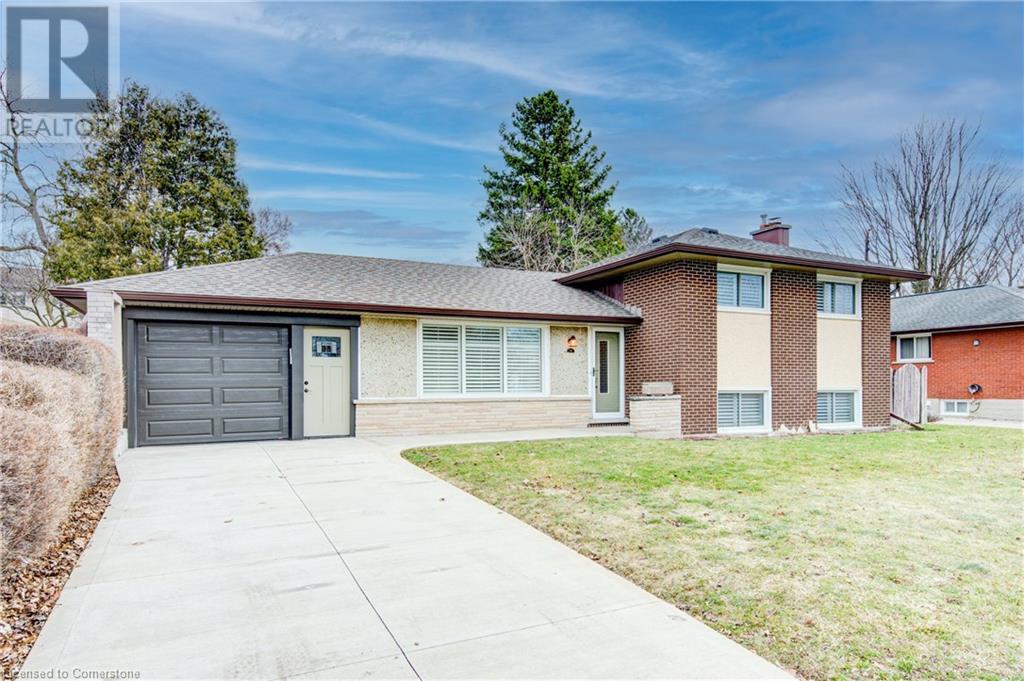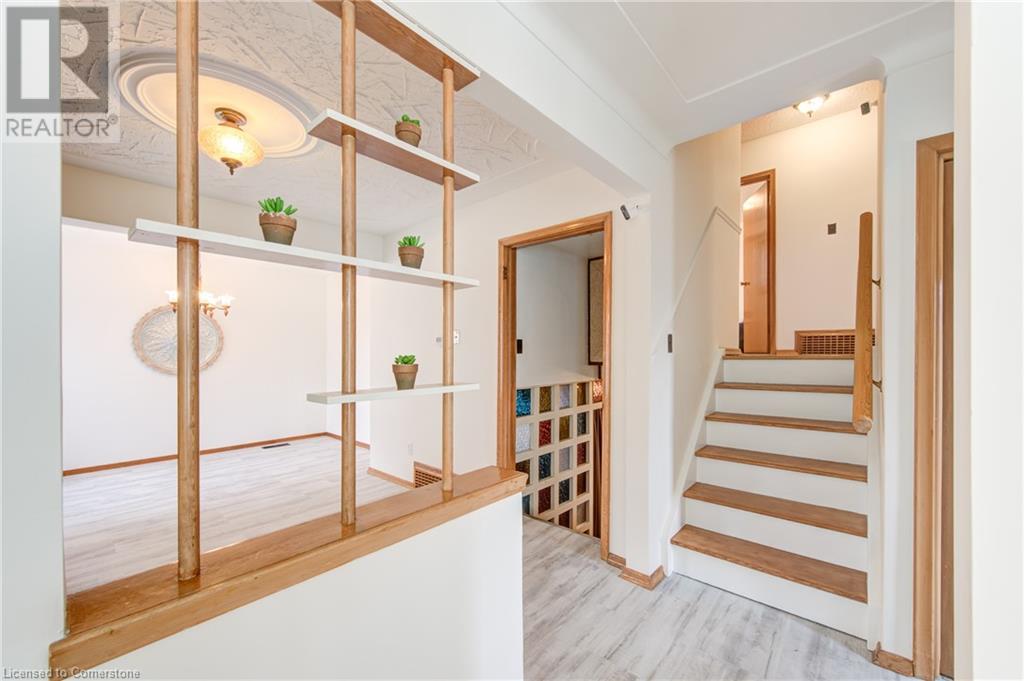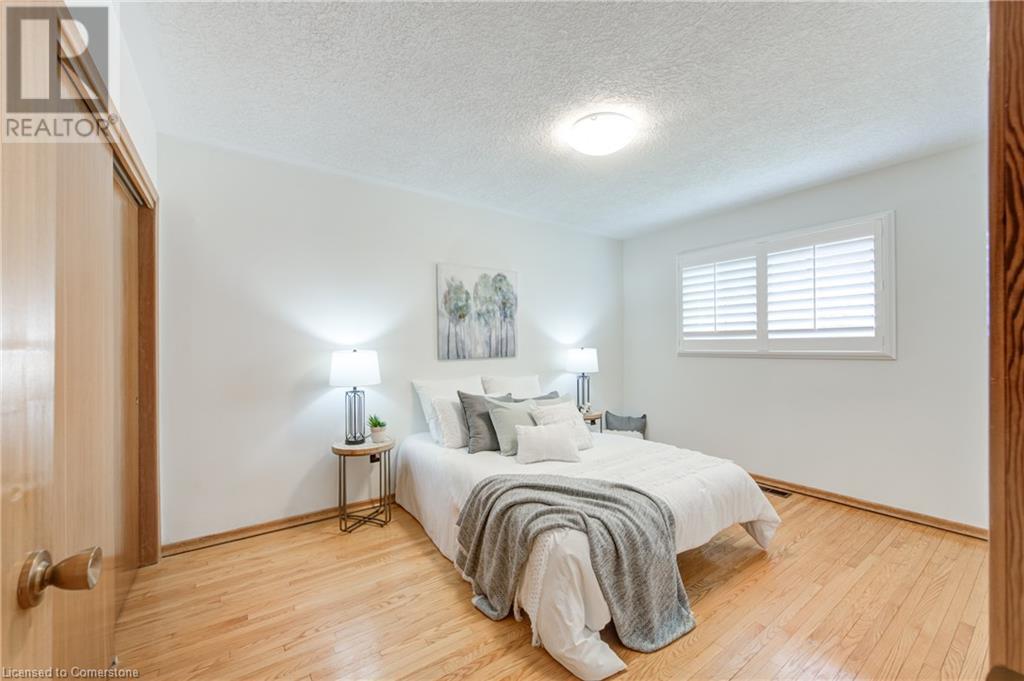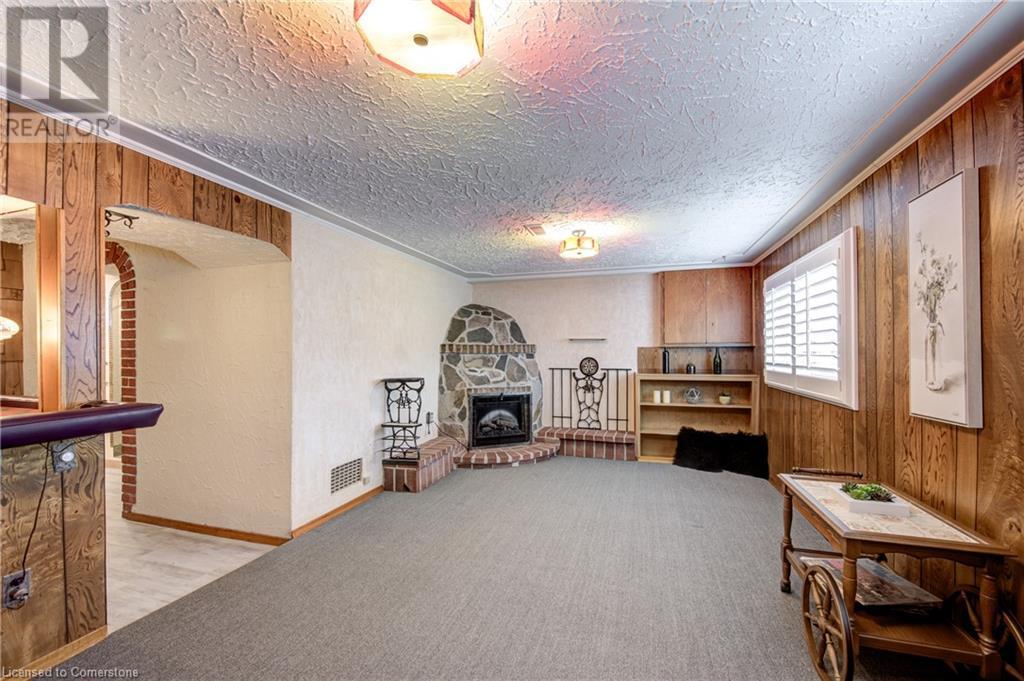94 Harold Avenue Kitchener, Ontario N2A 2H8
$749,000
First Time Offered, 94 Harold Ave, a lovingly maintained 3-bedroom, 2-bathroom side split home situated in the highly sought-after Stanley Park neighborhood of Kitchener, a short distance to Chicopee Ski Hill. 94 Harold Ave is located in a quiet neighborhood, conveniently close to local amenities and an easy commute to the Hwy401. This property boasts an array of unique and charming details, making it the perfect place to call your forever home. Large updated windows throughout the home allow for an abundance of natural light. The spacious living room, with California Shutters, offers a welcoming atmosphere, ideal for both relaxing and entertaining. The bright kitchen features stainless steel appliances, ample cabinetry, and an eat-in area. Enjoy family gatherings in the spacious dining room which features the large bay window overlooking the back patio. The second floor is home to three generously sized bedrooms and well-appointed bathroom. The lower level includes a retro bar and large recreation room with fireplace and large windows. Laundry and a further bathroom are found on the lower level. Step outside to enjoy a beautifully landscaped backyard, complete with a charming doll house for the kids. Updates include: Roof (2015), eavestrough, soffit, facia (2018), Windows (2018), front window shutters (2020), driveway (2020), garage door (2020), luxury vinyl flooring and carpet (2022). The property also features a one car garage and drive way space for two additional vehicles. Don't miss the opportunity to make this charming home your forever home! (id:42029)
Property Details
| MLS® Number | 40708926 |
| Property Type | Single Family |
| AmenitiesNearBy | Hospital, Park, Place Of Worship, Playground, Public Transit, Schools, Shopping |
| CommunityFeatures | Community Centre, School Bus |
| EquipmentType | Rental Water Softener, Water Heater |
| ParkingSpaceTotal | 3 |
| RentalEquipmentType | Rental Water Softener, Water Heater |
Building
| BathroomTotal | 2 |
| BedroomsAboveGround | 3 |
| BedroomsTotal | 3 |
| Appliances | Dryer, Refrigerator, Stove, Washer, Window Coverings |
| BasementDevelopment | Partially Finished |
| BasementType | Full (partially Finished) |
| ConstructedDate | 1961 |
| ConstructionStyleAttachment | Detached |
| CoolingType | Central Air Conditioning |
| ExteriorFinish | Brick, Stucco |
| FireplacePresent | Yes |
| FireplaceTotal | 1 |
| FoundationType | Poured Concrete |
| HeatingFuel | Natural Gas |
| SizeInterior | 1736 Sqft |
| Type | House |
| UtilityWater | Municipal Water |
Parking
| Attached Garage |
Land
| AccessType | Road Access |
| Acreage | No |
| LandAmenities | Hospital, Park, Place Of Worship, Playground, Public Transit, Schools, Shopping |
| Sewer | Municipal Sewage System |
| SizeDepth | 100 Ft |
| SizeFrontage | 64 Ft |
| SizeTotalText | Under 1/2 Acre |
| ZoningDescription | R2b |
Rooms
| Level | Type | Length | Width | Dimensions |
|---|---|---|---|---|
| Second Level | Primary Bedroom | 13'5'' x 10'1'' | ||
| Second Level | Bedroom | 10'1'' x 9'7'' | ||
| Second Level | Bedroom | 10'0'' x 10'0'' | ||
| Second Level | 3pc Bathroom | 4'11'' x 9'6'' | ||
| Lower Level | Storage | 14'6'' x 9'3'' | ||
| Lower Level | Recreation Room | 19'11'' x 11'4'' | ||
| Lower Level | Other | 6'7'' x 5'1'' | ||
| Lower Level | Laundry Room | 10'3'' x 4'1'' | ||
| Lower Level | 3pc Bathroom | 5'11'' x 5'3'' | ||
| Main Level | Foyer | 11'3'' x 4'6'' | ||
| Main Level | Living Room | 10'11'' x 16'1'' | ||
| Main Level | Dining Room | 7'5'' x 10'10'' | ||
| Main Level | Breakfast | 10'6'' x 9'1'' | ||
| Main Level | Kitchen | 9'6'' x 8'10'' |
https://www.realtor.ca/real-estate/28057058/94-harold-avenue-kitchener
Interested?
Contact us for more information
Mary Ellen Weatherhead
Broker
15 Mcgill Crescent
Cambridge, Ontario N1T 1Y5




















































