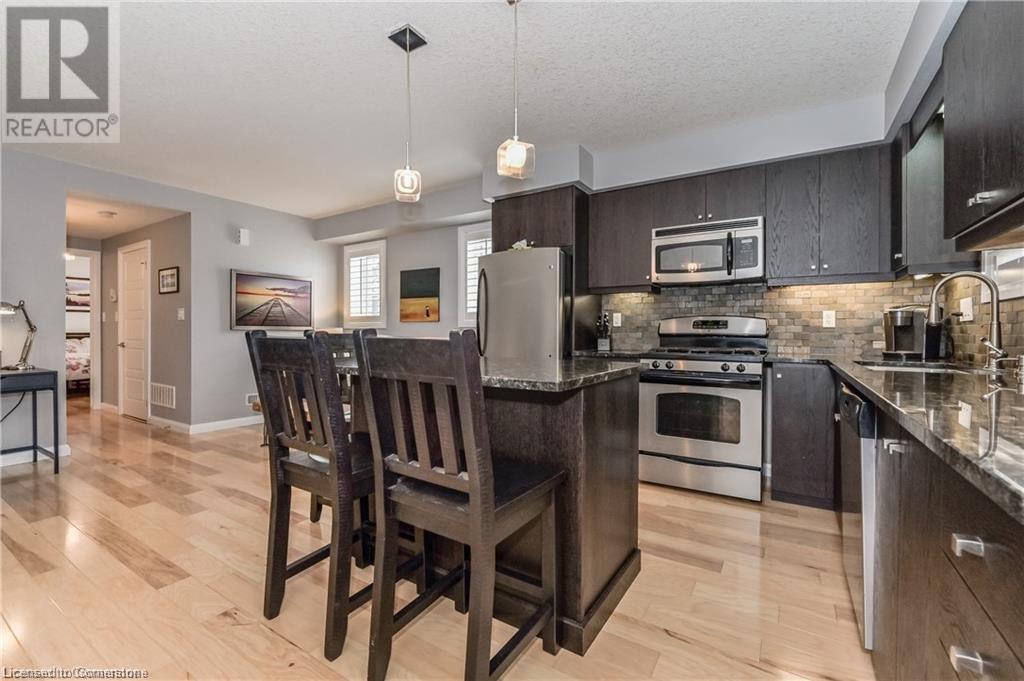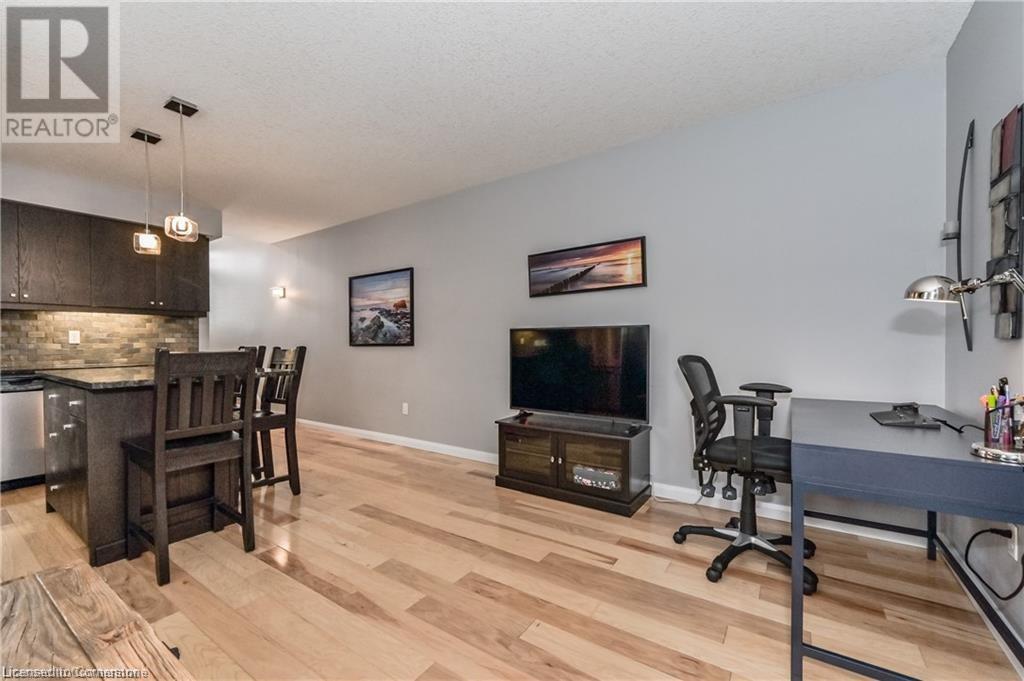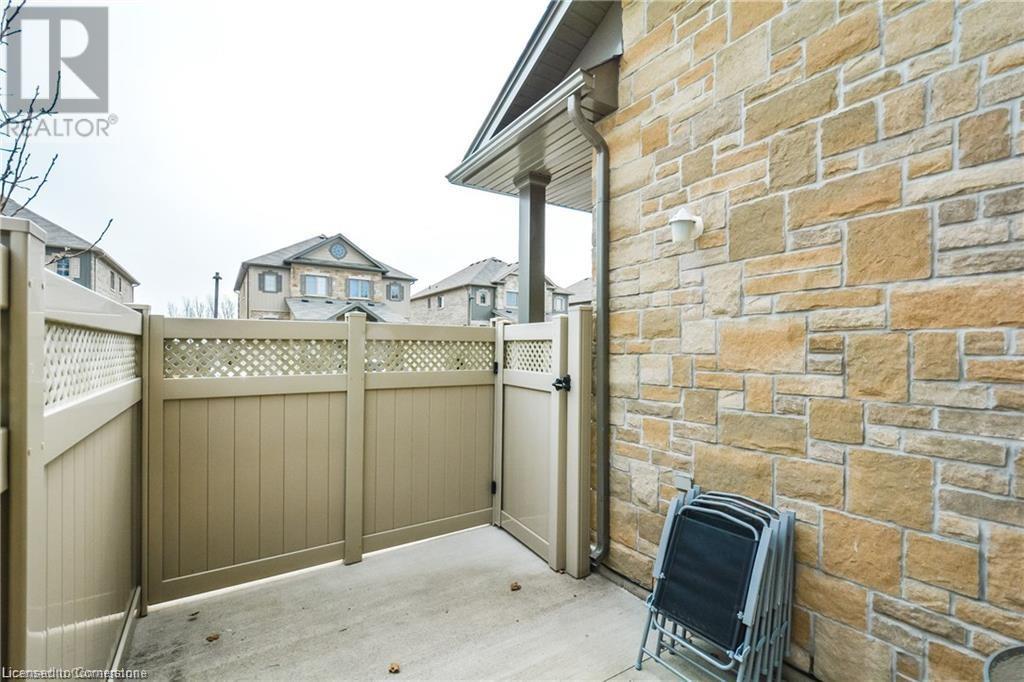931 Glasgow Street Unit# 20a Kitchener, Ontario N2N 0B6
$375,000Maintenance, Insurance, Common Area Maintenance, Landscaping, Property Management, Parking
$162.50 Monthly
Maintenance, Insurance, Common Area Maintenance, Landscaping, Property Management, Parking
$162.50 MonthlyPremium One Bedroom home. This limited design features a generous foyer to greet your friends. With only two steps down to your living area, you'll never get that basement feeling. The larger of floor plans available here, this home has 796 sq ft and includes in-suite laundry and a large storage area for all your off season belongings. Granit counters, stone backsplash, maple floors and clean as a whip, this great starter home included six appliances. Yes, laundry is included as well as central air. Your exclusive parking is located right at your front door and private patio space where you can BBQ all year round. (id:42029)
Open House
This property has open houses!
2:00 pm
Ends at:4:00 pm
2:00 pm
Ends at:4:00 pm
Property Details
| MLS® Number | 40714155 |
| Property Type | Single Family |
| AmenitiesNearBy | Airport, Golf Nearby, Hospital, Park, Place Of Worship, Playground, Public Transit, Schools, Shopping, Ski Area |
| CommunityFeatures | Quiet Area, Community Centre, School Bus |
| EquipmentType | Water Heater |
| Features | Sump Pump |
| ParkingSpaceTotal | 1 |
| RentalEquipmentType | Water Heater |
Building
| BathroomTotal | 1 |
| BedroomsAboveGround | 1 |
| BedroomsTotal | 1 |
| Appliances | Dishwasher, Dryer, Refrigerator, Stove, Water Meter, Water Softener, Washer, Range - Gas, Microwave Built-in, Window Coverings |
| BasementType | None |
| ConstructedDate | 2011 |
| ConstructionStyleAttachment | Attached |
| CoolingType | Central Air Conditioning |
| ExteriorFinish | Brick Veneer, Stone, Vinyl Siding |
| FireProtection | Smoke Detectors |
| FoundationType | Poured Concrete |
| HeatingFuel | Natural Gas |
| HeatingType | Forced Air |
| SizeInterior | 796 Sqft |
| Type | Row / Townhouse |
| UtilityWater | Municipal Water |
Land
| AccessType | Highway Access, Highway Nearby |
| Acreage | No |
| LandAmenities | Airport, Golf Nearby, Hospital, Park, Place Of Worship, Playground, Public Transit, Schools, Shopping, Ski Area |
| Sewer | Municipal Sewage System |
| SizeTotalText | Unknown |
| ZoningDescription | R6 |
Rooms
| Level | Type | Length | Width | Dimensions |
|---|---|---|---|---|
| Main Level | Storage | 8'10'' x 7'9'' | ||
| Main Level | Laundry Room | 8'2'' x 6'0'' | ||
| Main Level | Full Bathroom | Measurements not available | ||
| Main Level | Primary Bedroom | 12'2'' x 12'2'' | ||
| Main Level | Living Room | 14'7'' x 9'11'' | ||
| Main Level | Eat In Kitchen | 14'7'' x 10'0'' | ||
| Main Level | Foyer | 7'7'' x 6'2'' |
https://www.realtor.ca/real-estate/28130037/931-glasgow-street-unit-20a-kitchener
Interested?
Contact us for more information
Eric Skovsgaard
Salesperson
901 Victoria St. N.
Kitchener, Ontario N2B 3C3
Colleen Mader
Salesperson
71 Weber Street E.
Kitchener, Ontario N2H 1C6






















