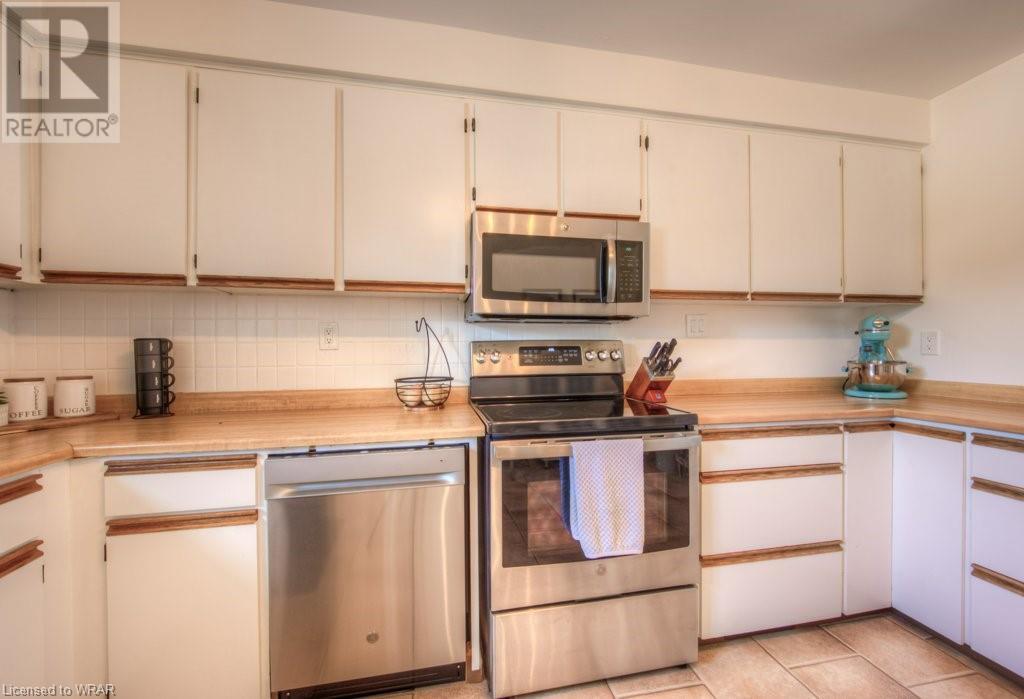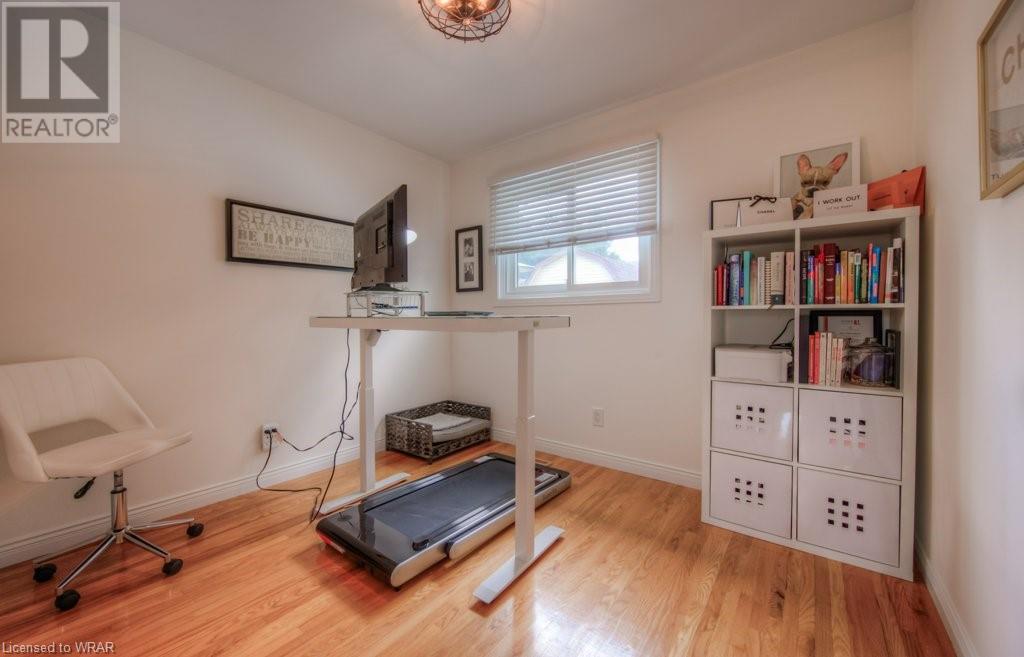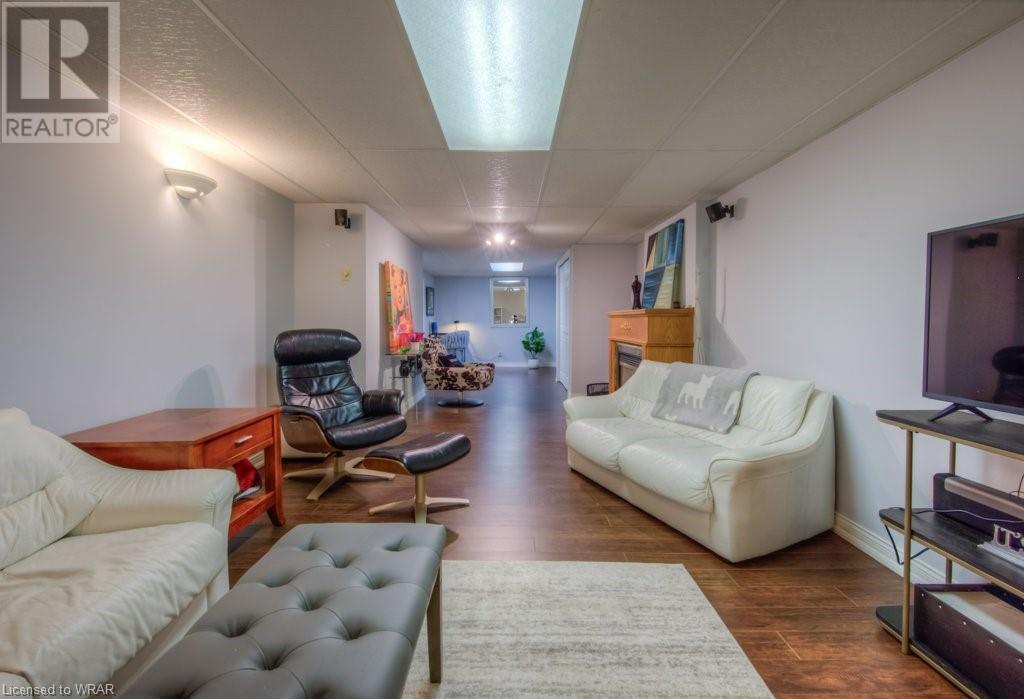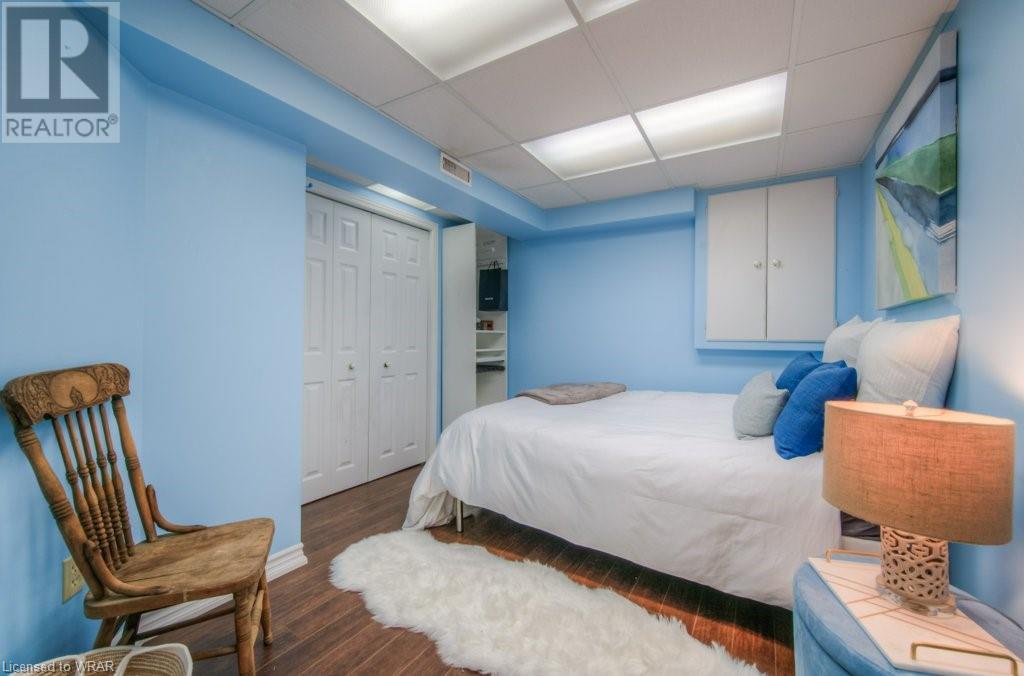93 Bismark Drive Cambridge, Ontario N1S 4E8
$799,900
Welcome Home to 93 Bismark Drive, Cambridge - a 3 BED + DEN bungalow. Here are a few fabulous features... LOCATION: Nestled in a prime spot directly across from Blair Road Public School, this charming bungalow is ideal for families. Enjoy the serene beauty of the nearby Grand River and the extensive Walter Bean trail system, perfect for walking and biking. Conveniently located close to public and separate schools, parks, and playgrounds, and just a 5-minute drive to groceries, restaurants, the farmer's market, live theatre, and 401 access! LAYOUT: This home features over 2200 square feet of living space, with three spacious bedrooms and a beautifully updated 3-piece bath on the main level. The original hardwood floors exude timeless charm, while the new light fixtures add a modern touch. LIVING SPACES: The fully finished basement offers abundant space with a versatile den/multi-purpose room, a large recreation room, and an additional 3- piece bath. Enjoy the convenience of a separate entrance through the attached garage. OUTDOOR OASIS: The fully fenced backyard is a private retreat with an inground pool, hot tub, and new pool pump (2024). It's the perfect spot for summer gatherings and relaxation. UPDATES: This home boasts new appliances including a fridge, stove, microwave (2024), washer, dryer, and dishwasher (2023). The main floor updates include: ceiling, walls, baseboards as well as lights fixtures, wood window shutters and California shutters on the patio door (2022/2023). Experience the perfect blend of convenience, comfort, and charm at 93 Bismark Drive. Don’t miss out on this exceptional property! Offers anytime! (id:42029)
Property Details
| MLS® Number | 40635499 |
| Property Type | Single Family |
| AmenitiesNearBy | Airport, Hospital, Park, Place Of Worship, Playground, Public Transit, Schools, Shopping |
| CommunityFeatures | Quiet Area, Community Centre, School Bus |
| EquipmentType | Water Heater |
| Features | Southern Exposure, Automatic Garage Door Opener |
| ParkingSpaceTotal | 3 |
| PoolType | Inground Pool |
| RentalEquipmentType | Water Heater |
| Structure | Shed |
Building
| BathroomTotal | 2 |
| BedroomsAboveGround | 3 |
| BedroomsTotal | 3 |
| Appliances | Dishwasher, Dryer, Refrigerator, Stove, Water Softener, Washer, Microwave Built-in, Window Coverings, Hot Tub |
| ArchitecturalStyle | Bungalow |
| BasementDevelopment | Finished |
| BasementType | Full (finished) |
| ConstructedDate | 1975 |
| ConstructionStyleAttachment | Detached |
| CoolingType | Central Air Conditioning |
| ExteriorFinish | Brick |
| FireProtection | Smoke Detectors |
| FireplacePresent | Yes |
| FireplaceTotal | 1 |
| FoundationType | Poured Concrete |
| HeatingFuel | Natural Gas |
| HeatingType | Forced Air |
| StoriesTotal | 1 |
| SizeInterior | 2222 Sqft |
| Type | House |
| UtilityWater | Municipal Water |
Parking
| Attached Garage |
Land
| Acreage | No |
| FenceType | Fence |
| LandAmenities | Airport, Hospital, Park, Place Of Worship, Playground, Public Transit, Schools, Shopping |
| Sewer | Municipal Sewage System |
| SizeDepth | 110 Ft |
| SizeFrontage | 45 Ft |
| SizeTotalText | Under 1/2 Acre |
| ZoningDescription | R5 |
Rooms
| Level | Type | Length | Width | Dimensions |
|---|---|---|---|---|
| Basement | Laundry Room | 19'11'' x 17'5'' | ||
| Basement | 3pc Bathroom | 5'11'' x 6'10'' | ||
| Basement | Den | 10'8'' x 9'5'' | ||
| Basement | Recreation Room | 21'8'' x 35'8'' | ||
| Main Level | 3pc Bathroom | 6'7'' x 7'8'' | ||
| Main Level | Bedroom | 9'11'' x 8'8'' | ||
| Main Level | Bedroom | 10'3'' x 8'2'' | ||
| Main Level | Primary Bedroom | 10'3'' x 12'0'' | ||
| Main Level | Living Room | 12'5'' x 12'8'' | ||
| Main Level | Dining Room | 12'5'' x 10'5'' | ||
| Main Level | Kitchen | 12'2'' x 13'7'' |
Utilities
| Cable | Available |
| Natural Gas | Available |
| Telephone | Available |
https://www.realtor.ca/real-estate/27310413/93-bismark-drive-cambridge
Interested?
Contact us for more information
Wendy Pauls
Salesperson
180 Northfield Drive W., Unit 7a
Waterloo, Ontario N2L 0C7
Caroline Harvey
Salesperson
71 Weber Street E., Unit B
Kitchener, Ontario N2H 1C6













































