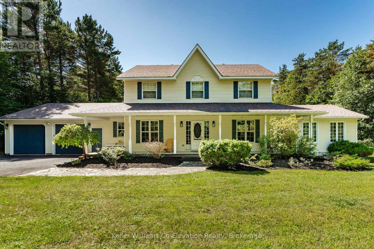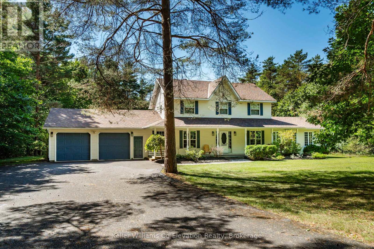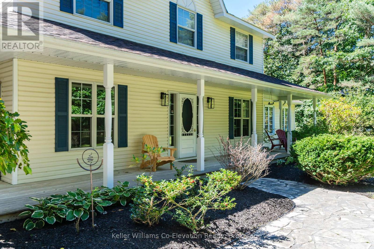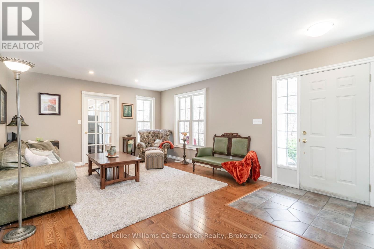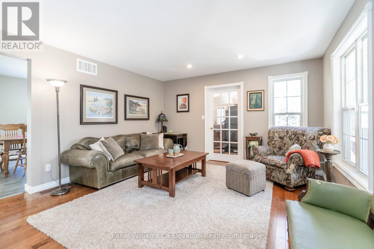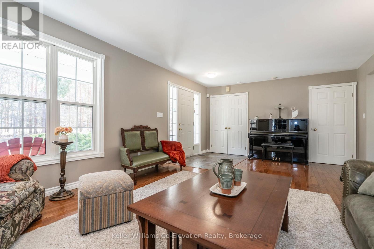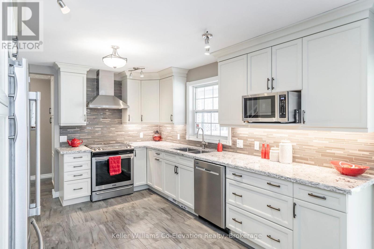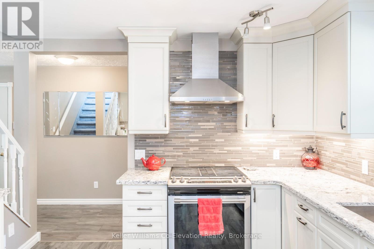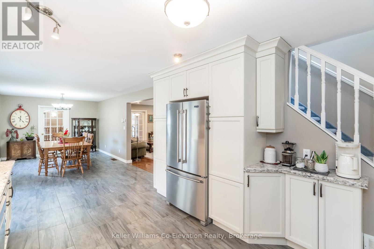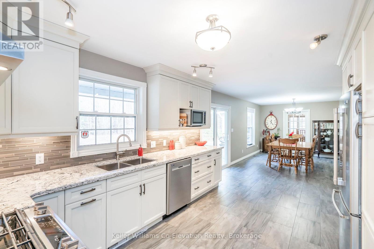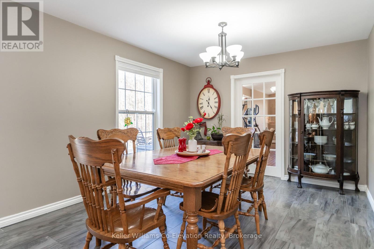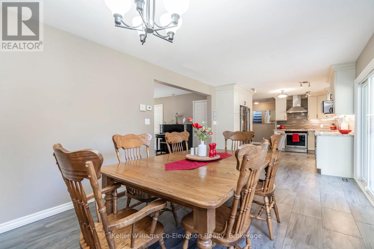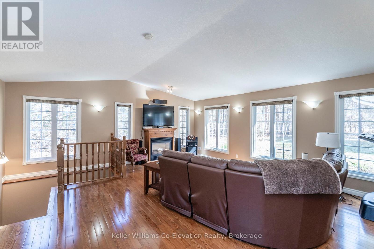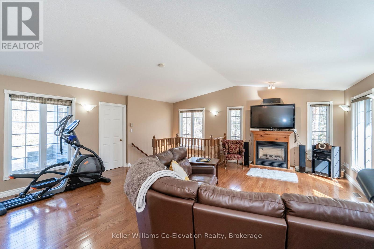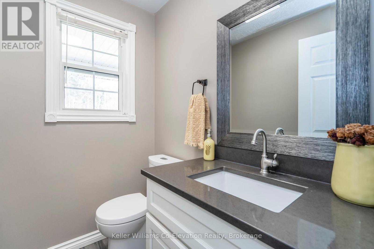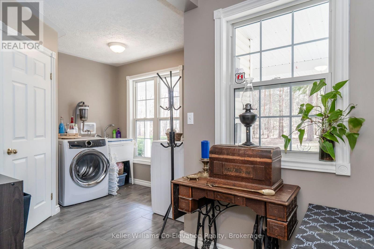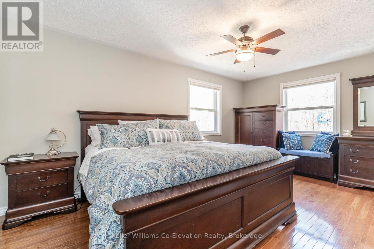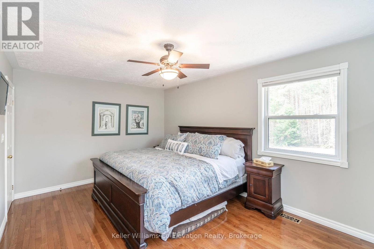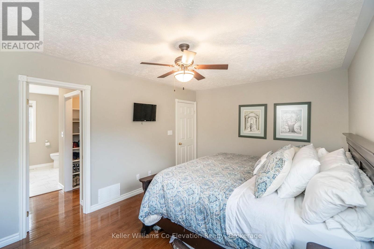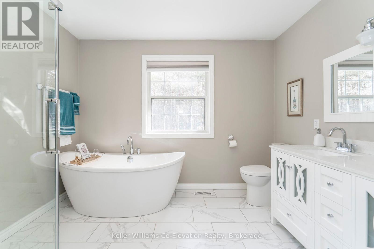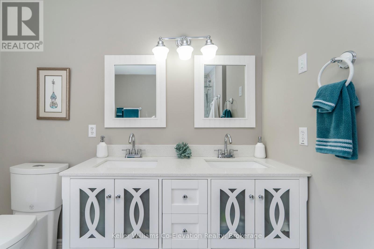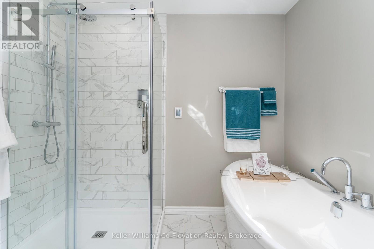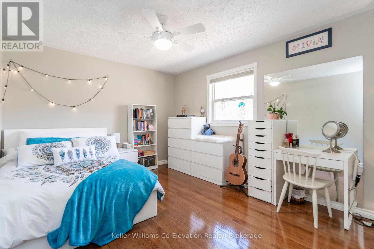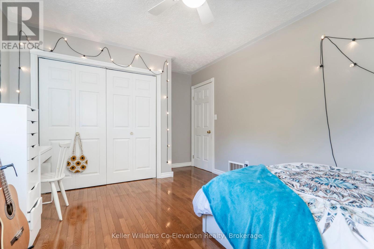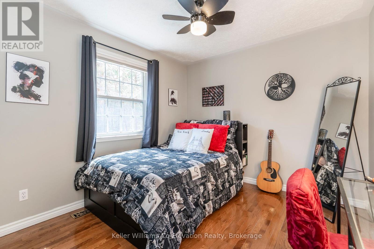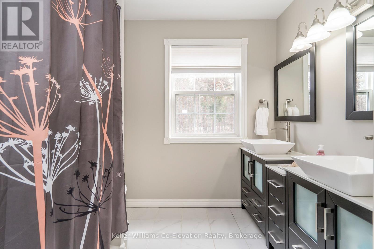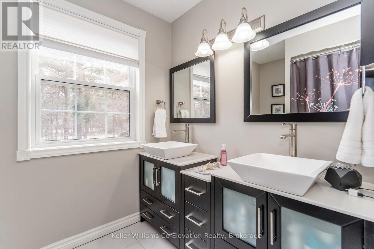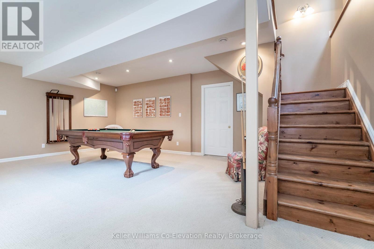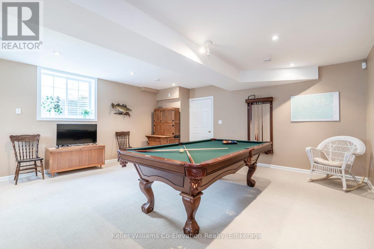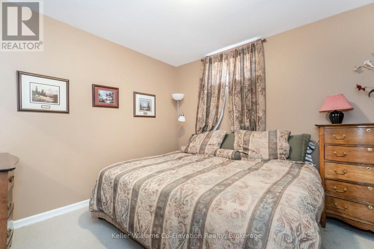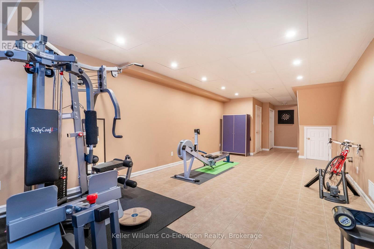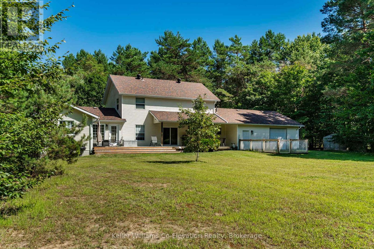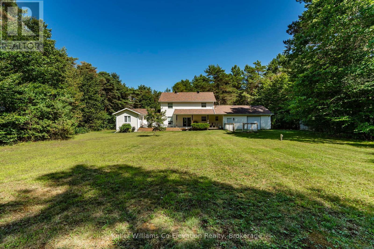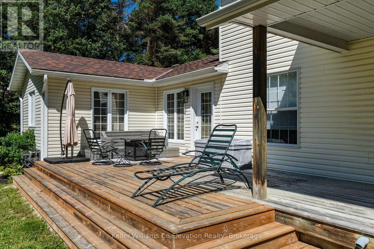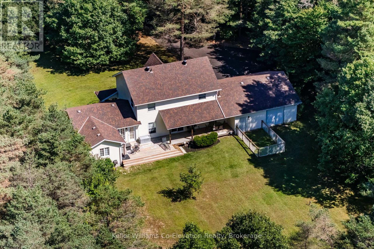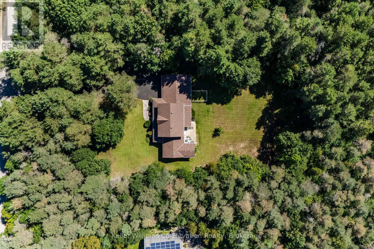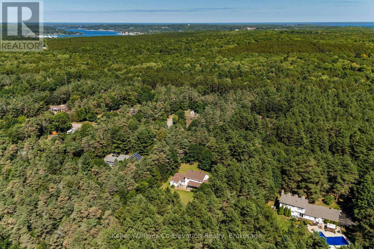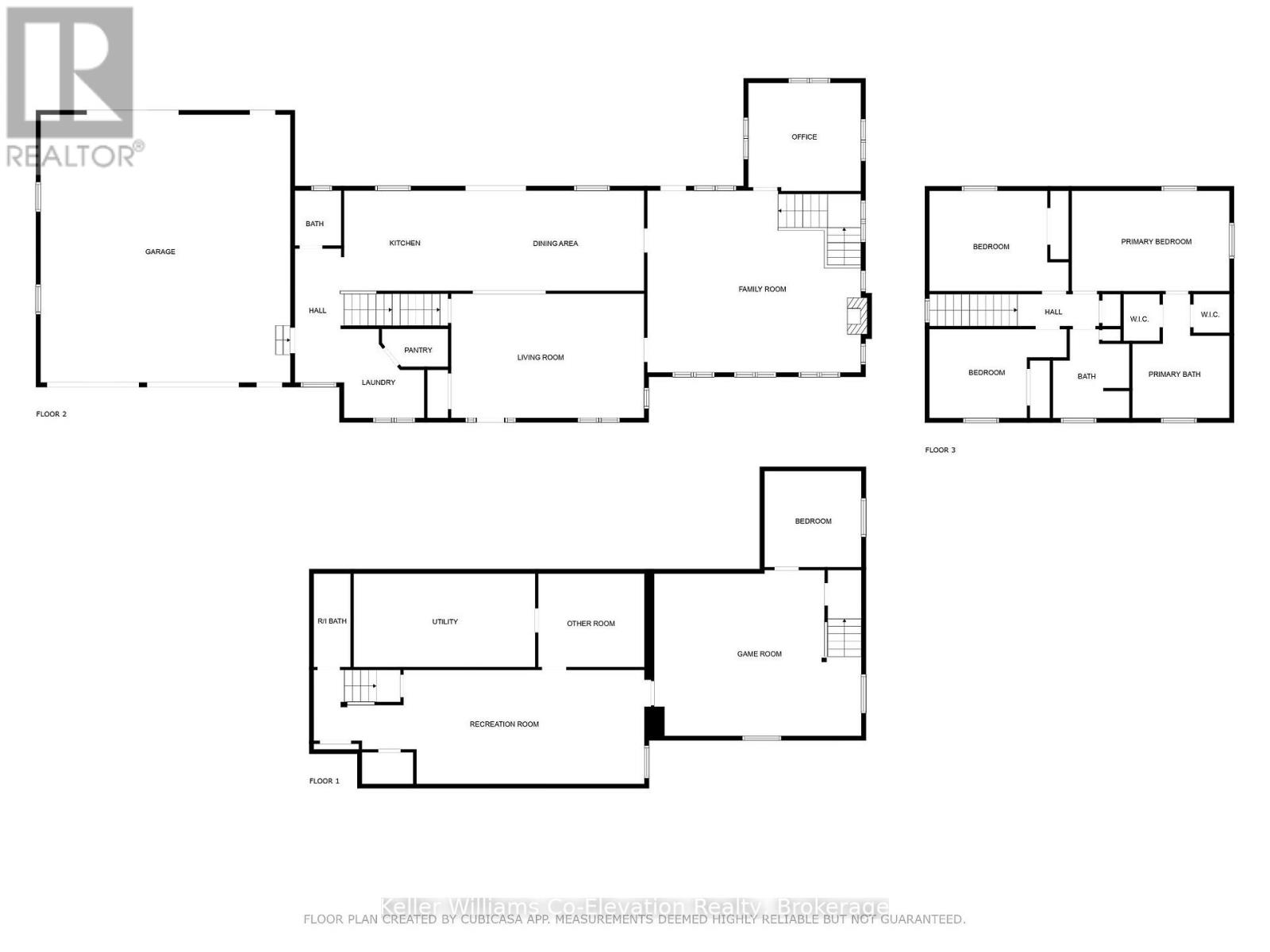9 Whippoorwill Drive Tiny, Ontario L0L 2J0
$899,900
You will love living here! This well-maintained 2-storey home in the sought-after Whippoorwill area offers the perfect blend of space, privacy, and comfort. Nestled on over 3 acres, the property provides a peaceful, private setting with plenty of room to grow, play, or entertain--just minutes from beautiful beaches, trails, and local amenities. The main floor features a bright, modern kitchen, separate living and dining rooms, a cozy family room wired for surround sound, an office/4th bedroom, laundry room, and a 2-piece bath--all with convenient inside entry from the oversized double car garage. Upstairs offers 3 spacious bedrooms, including a large primary with walk-in closet and full ensuite. The finished basement adds even more living space with a rec room, additional bedroom, bonus room, gym area, and a rough-in for a bathroom. Enjoy in-floor heating in the kitchen, dining area, and both upstairs bathrooms. Relax on the covered front porch or entertain on the private back deck surrounded by nature. Move-in ready and waiting for you! (id:42029)
Open House
This property has open houses!
11:00 am
Ends at:12:30 pm
11:00 am
Ends at:12:30 pm
Property Details
| MLS® Number | S12102620 |
| Property Type | Single Family |
| Community Name | Rural Tiny |
| AmenitiesNearBy | Hospital, Marina, Schools |
| EquipmentType | None |
| Features | Irregular Lot Size, Flat Site, Guest Suite, Sump Pump |
| ParkingSpaceTotal | 12 |
| RentalEquipmentType | None |
| Structure | Deck, Patio(s), Shed |
Building
| BathroomTotal | 3 |
| BedroomsAboveGround | 3 |
| BedroomsBelowGround | 1 |
| BedroomsTotal | 4 |
| Age | 16 To 30 Years |
| Amenities | Fireplace(s) |
| Appliances | Garage Door Opener Remote(s), Water Heater, Water Softener, Dishwasher, Dryer, Stove, Washer, Refrigerator |
| BasementDevelopment | Finished |
| BasementType | Full (finished) |
| ConstructionStyleAttachment | Detached |
| CoolingType | Central Air Conditioning |
| ExteriorFinish | Vinyl Siding |
| FireProtection | Smoke Detectors |
| FireplacePresent | Yes |
| FireplaceTotal | 1 |
| FoundationType | Concrete |
| HalfBathTotal | 1 |
| HeatingFuel | Natural Gas |
| HeatingType | Forced Air |
| StoriesTotal | 2 |
| SizeInterior | 2500 - 3000 Sqft |
| Type | House |
| UtilityWater | Drilled Well |
Parking
| Attached Garage | |
| Garage |
Land
| Acreage | Yes |
| LandAmenities | Hospital, Marina, Schools |
| LandscapeFeatures | Lawn Sprinkler |
| Sewer | Septic System |
| SizeFrontage | 210 Ft ,7 In |
| SizeIrregular | 210.6 Ft ; 210.44 X 719.81 X 196.77 X 663.12 |
| SizeTotalText | 210.6 Ft ; 210.44 X 719.81 X 196.77 X 663.12|2 - 4.99 Acres |
| SurfaceWater | Lake/pond |
| ZoningDescription | R2-11 |
Rooms
| Level | Type | Length | Width | Dimensions |
|---|---|---|---|---|
| Lower Level | Recreational, Games Room | 3.84 m | 11.36 m | 3.84 m x 11.36 m |
| Lower Level | Bedroom 3 | 3.23 m | 3.27 m | 3.23 m x 3.27 m |
| Lower Level | Other | 3.14 m | 3.58 m | 3.14 m x 3.58 m |
| Lower Level | Utility Room | 3.14 m | 6.11 m | 3.14 m x 6.11 m |
| Lower Level | Games Room | 5.58 m | 6.97 m | 5.58 m x 6.97 m |
| Main Level | Living Room | 4.18 m | 6.5 m | 4.18 m x 6.5 m |
| Main Level | Dining Room | 3.38 m | 5.97 m | 3.38 m x 5.97 m |
| Main Level | Kitchen | 3.38 m | 4.13 m | 3.38 m x 4.13 m |
| Main Level | Family Room | 6.13 m | 7.2 m | 6.13 m x 7.2 m |
| Main Level | Office | 3.64 m | 3.8 m | 3.64 m x 3.8 m |
| Main Level | Laundry Room | 3 m | 2.7 m | 3 m x 2.7 m |
| Upper Level | Primary Bedroom | 3.37 m | 5.31 m | 3.37 m x 5.31 m |
| Upper Level | Bedroom | 3.37 m | 4.69 m | 3.37 m x 4.69 m |
| Upper Level | Bedroom 2 | 3 m | 4.62 m | 3 m x 4.62 m |
https://www.realtor.ca/real-estate/28212080/9-whippoorwill-drive-tiny-rural-tiny
Interested?
Contact us for more information
Lorraine Jordan
Salesperson
372 King St.
Midland, Ontario L4R 3M8
Adam Jordan
Salesperson
372 King St.
Midland, Ontario L4R 3M8

