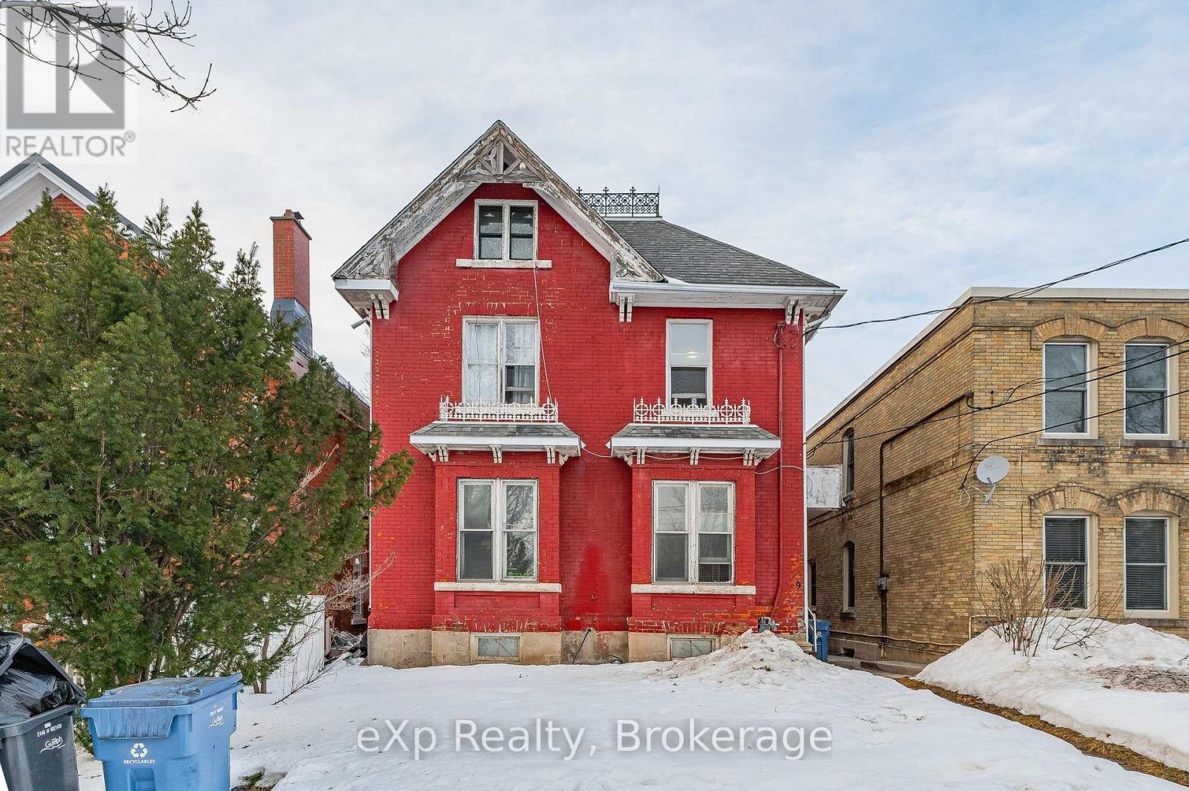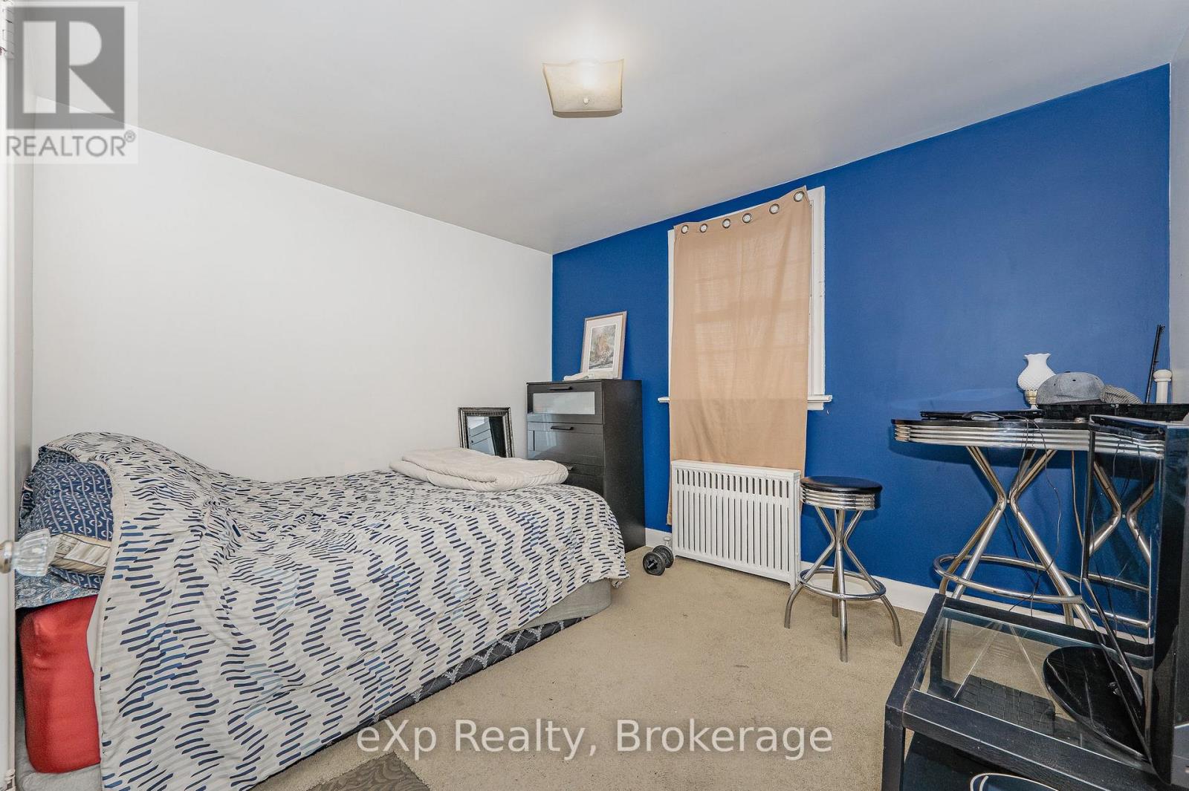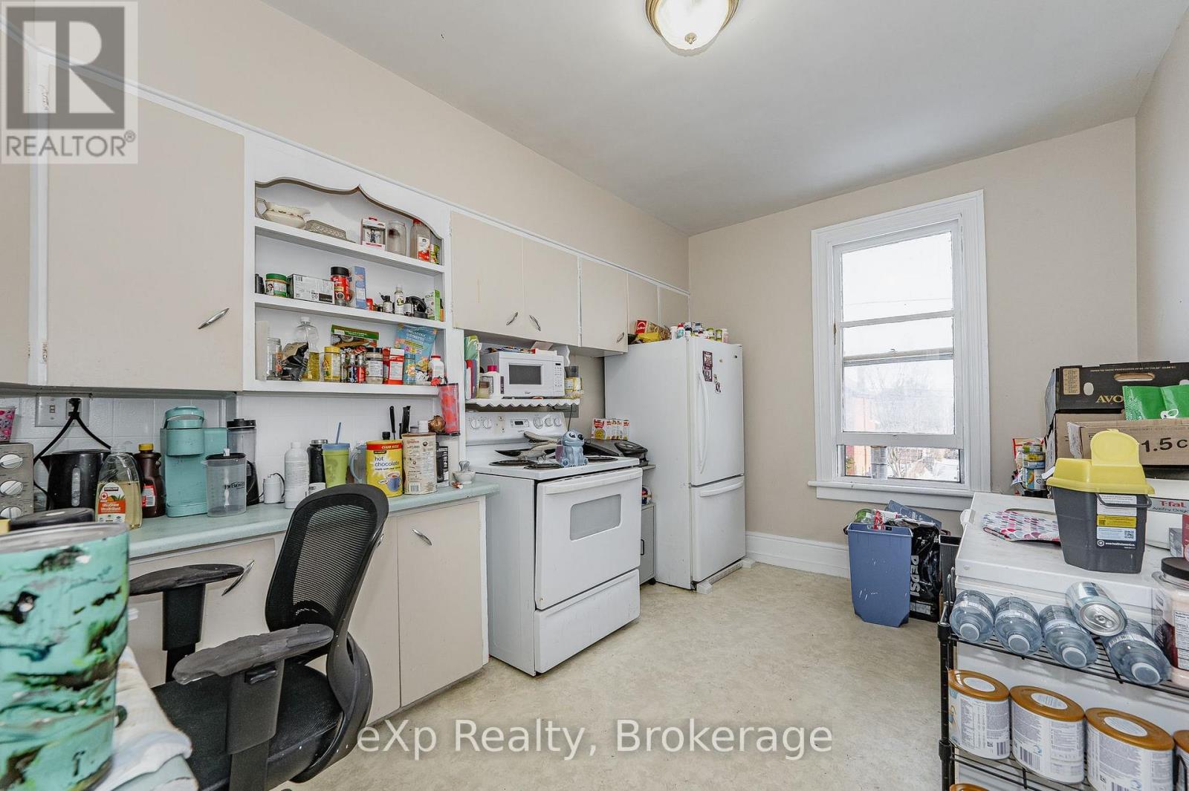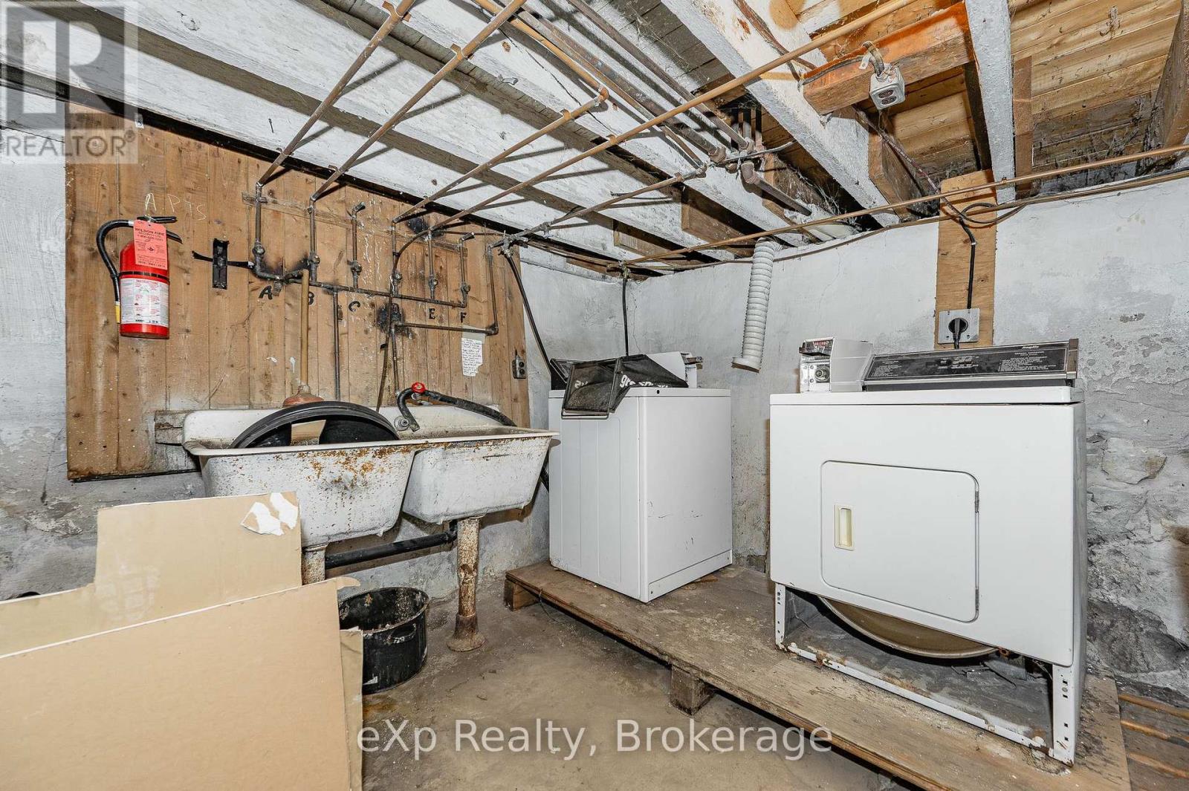9 Cambridge Street Guelph (Downtown), Ontario N1H 2T8
$999,900
A rare opportunity to own a large red-brick 6-plex just steps to downtown Guelph. There are 4 two-bedroom units and 2 one-bedroom units, four private parking spots in the rear laneway plus ample 24/7/365 street parking right in front of the building. This 4800 square foot building is a perfect BRRR candidate for a savvy investor as a few of the units are ready for updating and one unit will come vacant and is mostly gutted already. All six units are separately metered for hydro, gas boiler replaced in 2022, coin operated laundry and small storage units in the basement for added income. The location is fantastic, just steps to downtown and all of its amenities. Contact us for a summary of the financials. (id:42029)
Property Details
| MLS® Number | X11993260 |
| Property Type | Multi-family |
| Community Name | Downtown |
| EquipmentType | None |
| Features | Lane |
| ParkingSpaceTotal | 4 |
| RentalEquipmentType | None |
Building
| BathroomTotal | 6 |
| BedroomsAboveGround | 10 |
| BedroomsTotal | 10 |
| Age | 100+ Years |
| Appliances | Water Heater, Water Meter, Dryer, Stove, Washer, Refrigerator |
| BasementType | Full |
| ExteriorFinish | Brick |
| FoundationType | Stone |
| HeatingFuel | Natural Gas |
| HeatingType | Radiant Heat |
| StoriesTotal | 3 |
| SizeInterior | 3500 - 5000 Sqft |
| Type | Other |
| UtilityWater | Municipal Water |
Parking
| No Garage |
Land
| Acreage | No |
| Sewer | Sanitary Sewer |
| SizeDepth | 95 Ft |
| SizeFrontage | 34 Ft |
| SizeIrregular | 34 X 95 Ft |
| SizeTotalText | 34 X 95 Ft |
| ZoningDescription | Rl.4 |
Rooms
| Level | Type | Length | Width | Dimensions |
|---|---|---|---|---|
| Second Level | Living Room | 4.26 m | 3.61 m | 4.26 m x 3.61 m |
| Second Level | Kitchen | 3.56 m | 3.28 m | 3.56 m x 3.28 m |
| Second Level | Primary Bedroom | 3.61 m | 3.54 m | 3.61 m x 3.54 m |
| Second Level | Bedroom | 3.52 m | 2.79 m | 3.52 m x 2.79 m |
| Second Level | Living Room | 4.31 m | 4.24 m | 4.31 m x 4.24 m |
| Second Level | Kitchen | 4.24 m | 2.94 m | 4.24 m x 2.94 m |
| Second Level | Primary Bedroom | 4.29 m | 3.22 m | 4.29 m x 3.22 m |
| Second Level | Bedroom | 2.97 m | 1.98 m | 2.97 m x 1.98 m |
| Third Level | Living Room | 4.16 m | 2.41 m | 4.16 m x 2.41 m |
| Third Level | Kitchen | 3.88 m | 3.82 m | 3.88 m x 3.82 m |
| Third Level | Bedroom | 4.15 m | 3.09 m | 4.15 m x 3.09 m |
| Third Level | Living Room | 5.24 m | 3.61 m | 5.24 m x 3.61 m |
| Third Level | Kitchen | 3.45 m | 2.68 m | 3.45 m x 2.68 m |
| Third Level | Primary Bedroom | 3.59 m | 2.89 m | 3.59 m x 2.89 m |
| Third Level | Bedroom | 3.53 m | 2.42 m | 3.53 m x 2.42 m |
| Main Level | Living Room | 5.48 m | 3.6 m | 5.48 m x 3.6 m |
| Main Level | Kitchen | 4.81 m | 4.38 m | 4.81 m x 4.38 m |
| Main Level | Kitchen | 3.83 m | 3.56 m | 3.83 m x 3.56 m |
| Main Level | Bedroom | 4.71 m | 3.55 m | 4.71 m x 3.55 m |
| Main Level | Living Room | 5.02 m | 3.61 m | 5.02 m x 3.61 m |
| Main Level | Primary Bedroom | 3.58 m | 3.02 m | 3.58 m x 3.02 m |
| Main Level | Bedroom | 2.77 m | 2.53 m | 2.77 m x 2.53 m |
https://www.realtor.ca/real-estate/27964085/9-cambridge-street-guelph-downtown-downtown
Interested?
Contact us for more information
Chris Shody
Salesperson
127 Ferguson Street Suite B
Guelph, Ontario N1E 2Y9
Kathy Shody
Broker
127 Ferguson Street
Guelph, Ontario N1E 2Y9















































