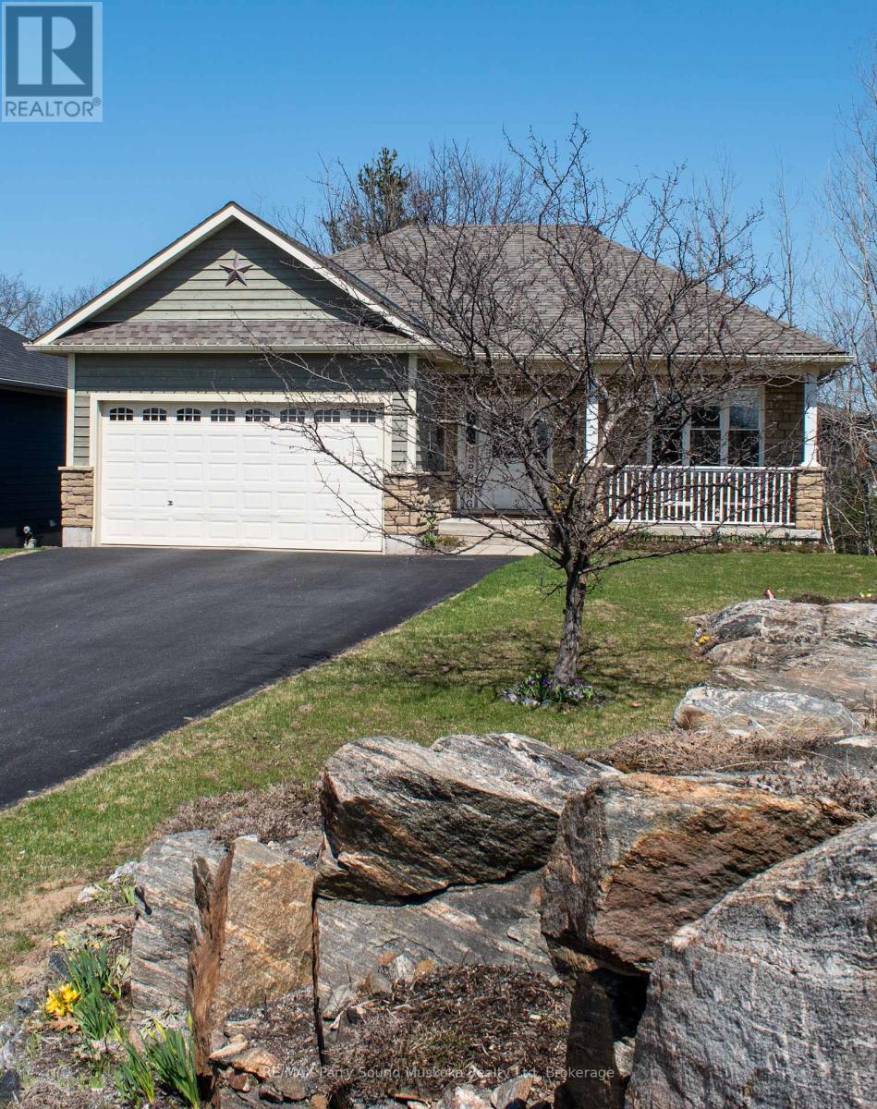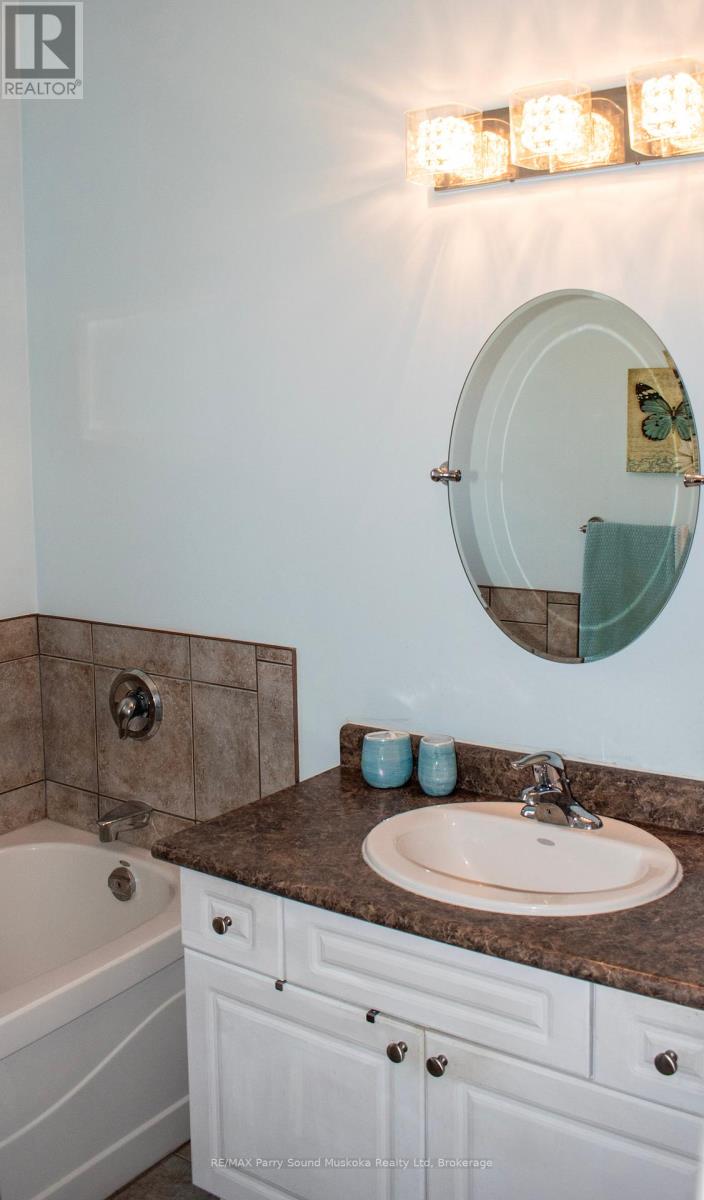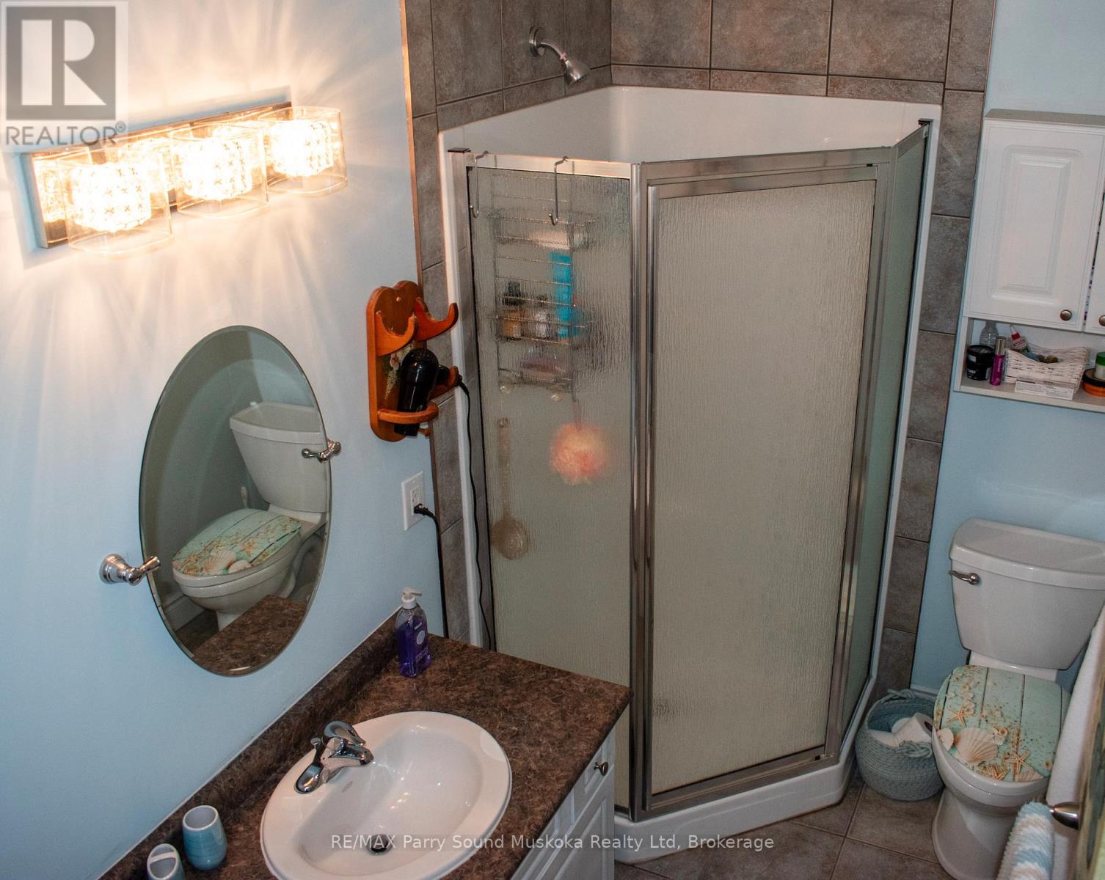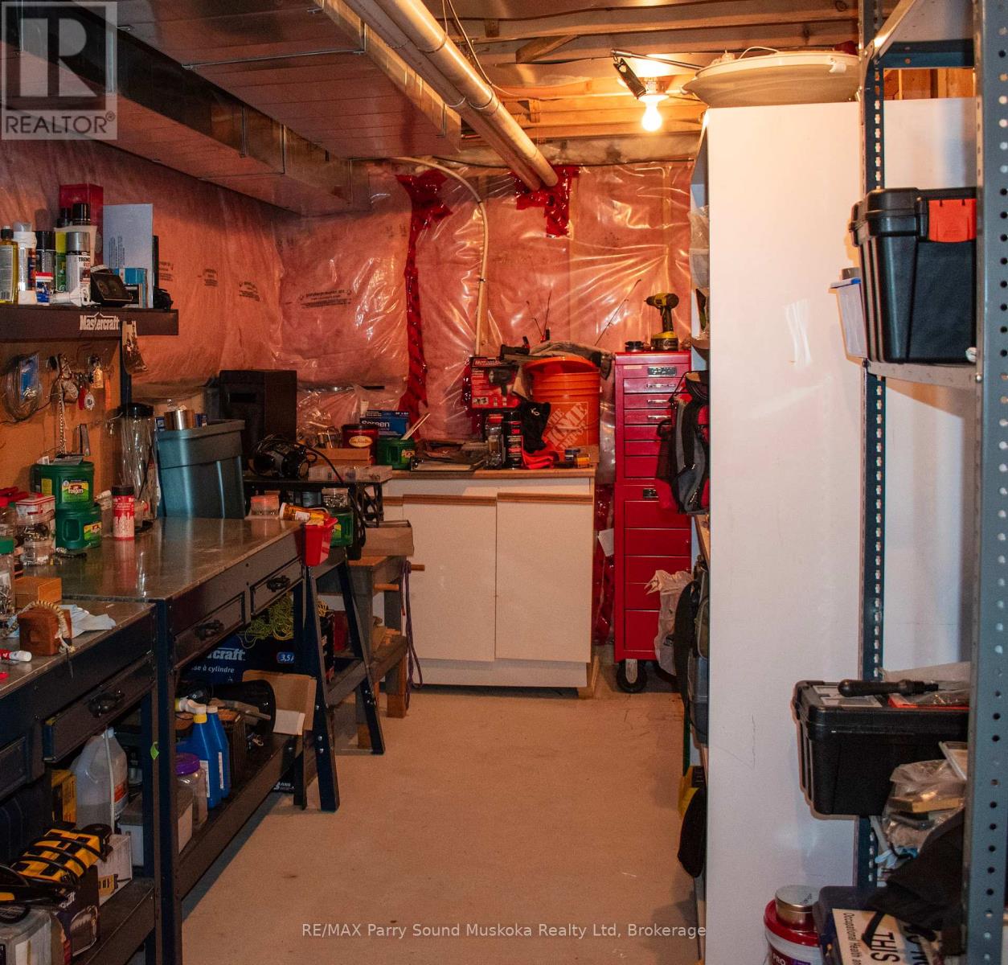9 Avery Court Parry Sound, Ontario P2A 3C4
$749,500
9 Avery Court is a stunning 4 bedroom, 3 bathroom raised bungalow located on a highly sought after, rarely available cul-de-sac just minutes to downtown Parry Sound. As you enter the driveway, you are greeted by a beautifully landscaped yard with natural rock outcrops and colourful gardens filled with perennials and flowering trees. A covered front porch allows for quiet summer evenings with your favourite beverage, and an attached double car garage with access to the house makes rainy and snowy days a non issue. Once inside, you enter a large open concept living room, with easy access to the kitchen and dining room for entertaining. A set of sliding doors off the dining room, leads you to a raised deck, perfect for a dinner outside. A nice mix of hardwood and stone tile are laid throughout the main floor, which also holds the laundry room, 4pc bath, and 2 bedrooms, each with walk-in closets, the primary also has a private 4 pc en-suite bath. Downstairs to the fully finished basement, with 2 bedrooms, another 4 pc bath, a large family room, utility room, and workshop. A second set of sliding doors takes you outside to a gorgeous green yard, tall mature trees and a ravine view of a small creek. A gorgeous location to call home, walking distance to schools, and short drive to shopping, restaurants, the beach, and the amazing waters of Georgian Bay. (id:42029)
Property Details
| MLS® Number | X12104866 |
| Property Type | Single Family |
| Community Name | Parry Sound |
| AmenitiesNearBy | Place Of Worship, Park, Schools |
| CommunityFeatures | Community Centre |
| EquipmentType | Water Heater |
| Features | Wooded Area, Sloping, Ravine |
| ParkingSpaceTotal | 8 |
| RentalEquipmentType | Water Heater |
| Structure | Porch |
Building
| BathroomTotal | 3 |
| BedroomsAboveGround | 4 |
| BedroomsTotal | 4 |
| Age | 16 To 30 Years |
| Appliances | Water Heater, Water Meter, Garage Door Opener Remote(s), Central Vacuum, Dishwasher, Dryer, Microwave, Stove, Washer, Refrigerator |
| ArchitecturalStyle | Raised Bungalow |
| BasementDevelopment | Finished |
| BasementFeatures | Walk Out |
| BasementType | N/a (finished) |
| ConstructionStyleAttachment | Detached |
| ExteriorFinish | Wood, Brick Facing |
| FoundationType | Concrete |
| HeatingFuel | Natural Gas |
| HeatingType | Forced Air |
| StoriesTotal | 1 |
| SizeInterior | 1100 - 1500 Sqft |
| Type | House |
| UtilityWater | Municipal Water |
Parking
| Attached Garage | |
| Garage |
Land
| Acreage | No |
| LandAmenities | Place Of Worship, Park, Schools |
| LandscapeFeatures | Landscaped |
| Sewer | Sanitary Sewer |
| SizeDepth | 185 Ft ,8 In |
| SizeFrontage | 56 Ft ,10 In |
| SizeIrregular | 56.9 X 185.7 Ft |
| SizeTotalText | 56.9 X 185.7 Ft |
| ZoningDescription | Residential |
Rooms
| Level | Type | Length | Width | Dimensions |
|---|---|---|---|---|
| Basement | Bedroom 4 | 2.74 m | 3.69 m | 2.74 m x 3.69 m |
| Basement | Bathroom | 9.74 m | 1.25 m | 9.74 m x 1.25 m |
| Basement | Family Room | 5.76 m | 5.06 m | 5.76 m x 5.06 m |
| Basement | Workshop | 4.05 m | 1.95 m | 4.05 m x 1.95 m |
| Basement | Utility Room | 2.77 m | 2.77 m x Measurements not available | |
| Basement | Bedroom 3 | 2.74 m | 3.97 m | 2.74 m x 3.97 m |
| Main Level | Foyer | 1.85 m | 1.83 m | 1.85 m x 1.83 m |
| Main Level | Living Room | 3.96 m | 5 m | 3.96 m x 5 m |
| Main Level | Kitchen | 2.46 m | 3.06 m | 2.46 m x 3.06 m |
| Main Level | Dining Room | 2.44 m | 3.06 m | 2.44 m x 3.06 m |
| Main Level | Laundry Room | 2.45 m | 1.56 m | 2.45 m x 1.56 m |
| Main Level | Bathroom | 3.06 m | 1.25 m | 3.06 m x 1.25 m |
| Main Level | Bedroom | 3.06 m | 3.07 m | 3.06 m x 3.07 m |
| Main Level | Bedroom 2 | 4.58 m | 3 m | 4.58 m x 3 m |
| Main Level | Bathroom | 1.55 m | 3.07 m | 1.55 m x 3.07 m |
Utilities
| Cable | Installed |
| Sewer | Installed |
https://www.realtor.ca/real-estate/28217084/9-avery-court-parry-sound-parry-sound
Interested?
Contact us for more information
Lee Mattina
Salesperson
47 James Street
Parry Sound, Ontario P2A 1T6


































