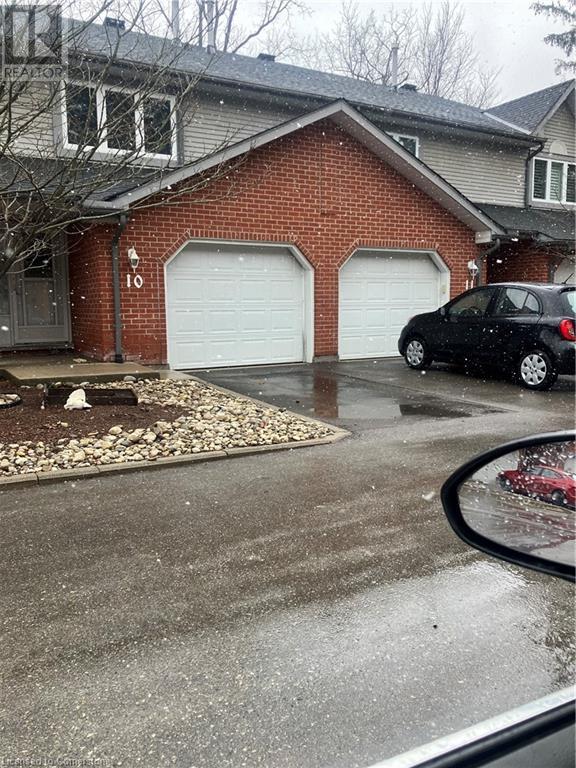89 Woolwich Street Unit# 10 Waterloo, Ontario N2K 1S5
$599,000Maintenance, Insurance, Property Management, Parking
$497.11 Monthly
Maintenance, Insurance, Property Management, Parking
$497.11 MonthlyThe dedicated dining room flows into a sun-filled east-facing living room. A convenient two-piece bathroom completes the main level. Upstairs, you will find three spacious bedrooms, including a primary suite, plus an additional 4-piece bathroom. The basement offers versatile space, perfect for a rec room, office, or play area, and features ample storage, a laundry room, and an additional one-piece bathroom. Outside, enjoy a private yard with mature trees, a one-car garage and an additional driveway parking spot. This home is located in a prime location, near to University Downs Plaza, offering convenient access to Freshco, Mediterraneo and Global Pet Foods. Bechtel Park and Kiwanis Park are also nearby, providing ample opportunities for outdoor recreation. Families will appreciate the proximity to great schools such as Bridgeport Public School, St. Matthews Catholic, and Bluevale C.I. With modern upgrades, plenty of natural light and a prime location. (id:42029)
Property Details
| MLS® Number | 40715344 |
| Property Type | Single Family |
| AmenitiesNearBy | Airport, Golf Nearby, Hospital, Park, Place Of Worship, Playground, Public Transit, Schools, Shopping, Ski Area |
| EquipmentType | None |
| Features | Balcony, Sump Pump |
| ParkingSpaceTotal | 2 |
| RentalEquipmentType | None |
| Structure | Porch |
| ViewType | City View |
Building
| BathroomTotal | 3 |
| BedroomsAboveGround | 3 |
| BedroomsTotal | 3 |
| Appliances | Dishwasher, Dryer, Refrigerator, Stove, Water Softener, Washer, Range - Gas, Gas Stove(s), Hood Fan, Garage Door Opener |
| ArchitecturalStyle | 2 Level |
| BasementDevelopment | Finished |
| BasementType | Full (finished) |
| ConstructedDate | 1994 |
| ConstructionStyleAttachment | Attached |
| CoolingType | Central Air Conditioning |
| ExteriorFinish | Brick, Vinyl Siding |
| FireProtection | Smoke Detectors |
| FoundationType | Poured Concrete |
| HalfBathTotal | 1 |
| HeatingFuel | Natural Gas |
| StoriesTotal | 2 |
| SizeInterior | 1777 Sqft |
| Type | Row / Townhouse |
| UtilityWater | Municipal Water |
Parking
| Attached Garage | |
| Visitor Parking |
Land
| AccessType | Road Access |
| Acreage | No |
| LandAmenities | Airport, Golf Nearby, Hospital, Park, Place Of Worship, Playground, Public Transit, Schools, Shopping, Ski Area |
| Sewer | Municipal Sewage System |
| SizeTotalText | Unknown |
| ZoningDescription | Md3 |
Rooms
| Level | Type | Length | Width | Dimensions |
|---|---|---|---|---|
| Second Level | Bedroom | 10'3'' x 9'2'' | ||
| Second Level | Bedroom | 11'2'' x 9'2'' | ||
| Second Level | Primary Bedroom | 16'0'' x 11'10'' | ||
| Second Level | 4pc Bathroom | Measurements not available | ||
| Second Level | 4pc Bathroom | Measurements not available | ||
| Basement | Recreation Room | 16'0'' x 9'10'' | ||
| Basement | Utility Room | Measurements not available | ||
| Main Level | 2pc Bathroom | Measurements not available | ||
| Main Level | Living Room | 18'4'' x 8'10'' | ||
| Main Level | Dining Room | 9'10'' x 8'10'' | ||
| Main Level | Kitchen | 11'2'' x 8'10'' |
Utilities
| Electricity | Available |
| Natural Gas | Available |
https://www.realtor.ca/real-estate/28151819/89-woolwich-street-unit-10-waterloo
Interested?
Contact us for more information
Shadde De Haan
Broker
83 Erb St.w.
Waterloo, Ontario N2L 6C2



