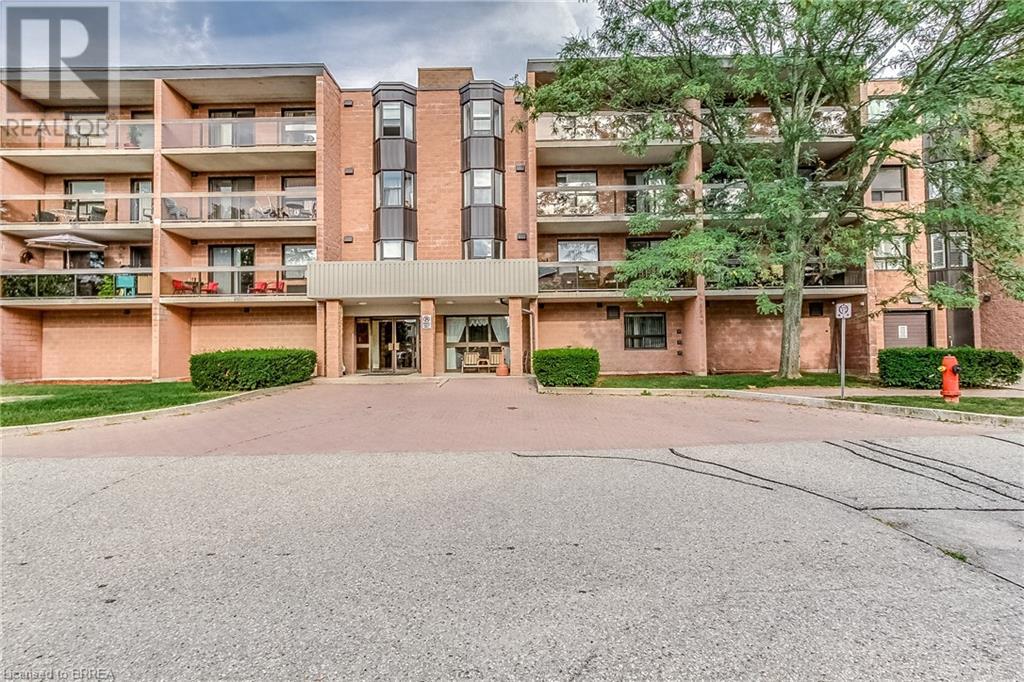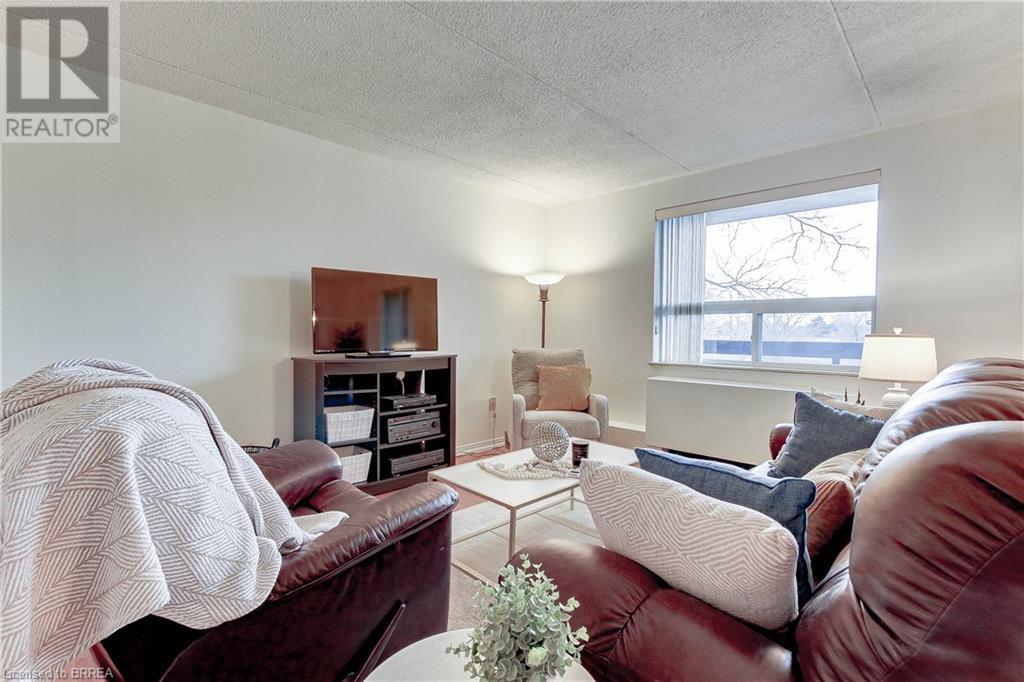88 Tollgate Road Unit# 205 Brantford, Ontario N3R 7R5
$399,900Maintenance, Insurance, Landscaping, Property Management, Water, Parking
$722.54 Monthly
Maintenance, Insurance, Landscaping, Property Management, Water, Parking
$722.54 MonthlyThis beautiful second-floor condo offers 2 bedrooms, 1.5 bathrooms, and a versatile den, perfect for a home office or extra living space, large balcony overlooking peaceful green space, perfect for relaxing. The unit is filled with natural light, showcasing stunning hardwood floors throughout the living room, dining room, and den. In-suite laundry for added convenience. The condo building offers welcoming secure front foyer, exercise room, library, locker and a party room for hosting larger events. Situated in a prime location in Brantford, this condo provides easy access to local amenities, schools, and transit while offering a comfortable and convient living environment.Don’t miss out on this wonderful opportunity in a quiet, sought-after building! (id:42029)
Property Details
| MLS® Number | 40704096 |
| Property Type | Single Family |
| AmenitiesNearBy | Golf Nearby, Hospital, Park, Place Of Worship, Public Transit, Schools, Shopping |
| CommunityFeatures | School Bus |
| EquipmentType | Water Heater |
| Features | Balcony |
| ParkingSpaceTotal | 1 |
| RentalEquipmentType | Water Heater |
| StorageType | Locker |
Building
| BathroomTotal | 2 |
| BedroomsAboveGround | 2 |
| BedroomsBelowGround | 1 |
| BedroomsTotal | 3 |
| Amenities | Exercise Centre, Party Room |
| Appliances | Dishwasher, Dryer, Refrigerator, Stove, Washer, Hood Fan, Window Coverings |
| BasementType | None |
| ConstructedDate | 1988 |
| ConstructionStyleAttachment | Attached |
| CoolingType | Wall Unit |
| ExteriorFinish | Brick |
| HalfBathTotal | 1 |
| StoriesTotal | 1 |
| SizeInterior | 1189 Sqft |
| Type | Apartment |
| UtilityWater | Municipal Water |
Parking
| Visitor Parking |
Land
| AccessType | Highway Access, Highway Nearby |
| Acreage | No |
| LandAmenities | Golf Nearby, Hospital, Park, Place Of Worship, Public Transit, Schools, Shopping |
| Sewer | Municipal Sewage System |
| SizeTotalText | Unknown |
| ZoningDescription | H-r4b-22, R4b (55u) |
Rooms
| Level | Type | Length | Width | Dimensions |
|---|---|---|---|---|
| Main Level | 2pc Bathroom | Measurements not available | ||
| Main Level | Foyer | 9'0'' x 4'6'' | ||
| Main Level | 4pc Bathroom | Measurements not available | ||
| Main Level | Primary Bedroom | 18'9'' x 10'11'' | ||
| Main Level | Bedroom | 12'11'' x 8'11'' | ||
| Main Level | Living Room/dining Room | 21'2'' x 17'9'' | ||
| Main Level | Kitchen | 10'10'' x 7'11'' | ||
| Main Level | Laundry Room | Measurements not available | ||
| Main Level | Den | 15'0'' x 8'8'' |
https://www.realtor.ca/real-estate/28117416/88-tollgate-road-unit-205-brantford
Interested?
Contact us for more information
Jodie Reppington
Salesperson
36 Grand River St N
Paris, Ontario N3L 2M2






























