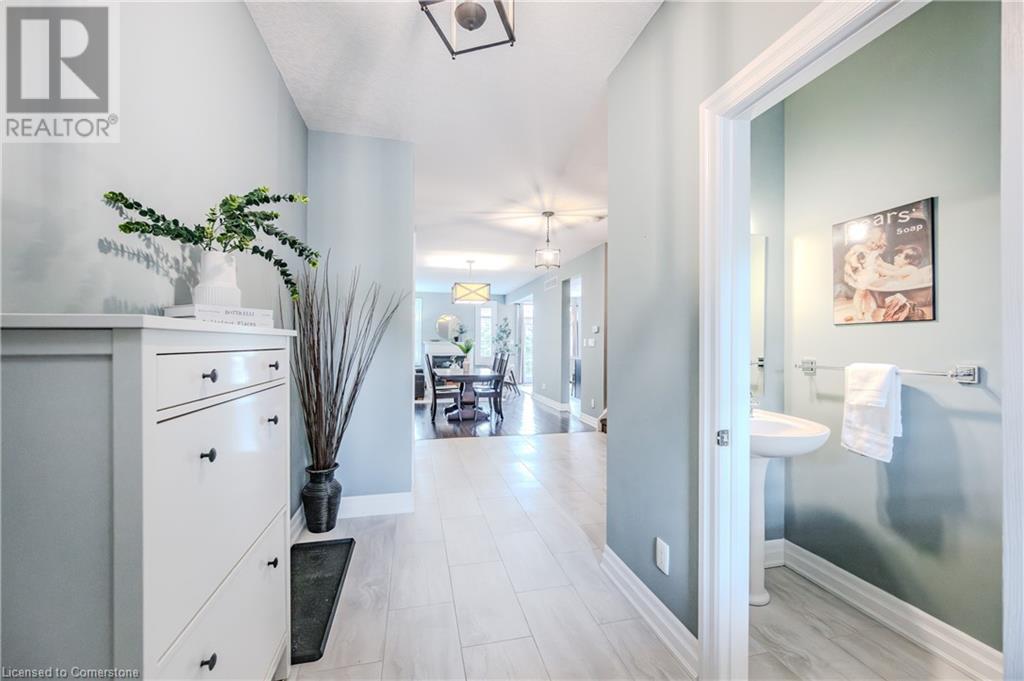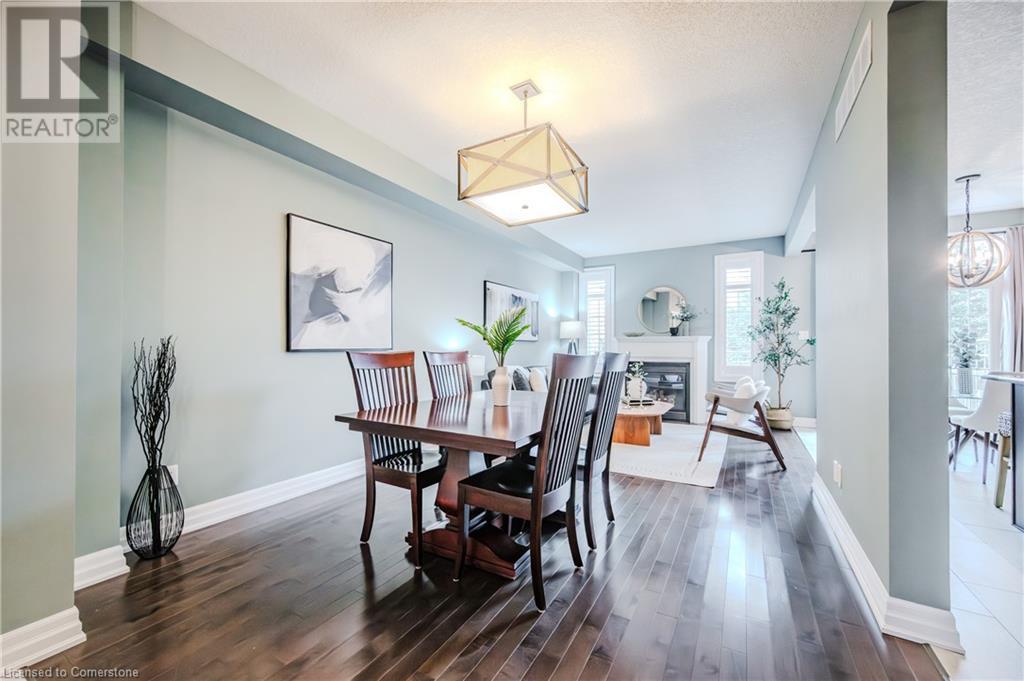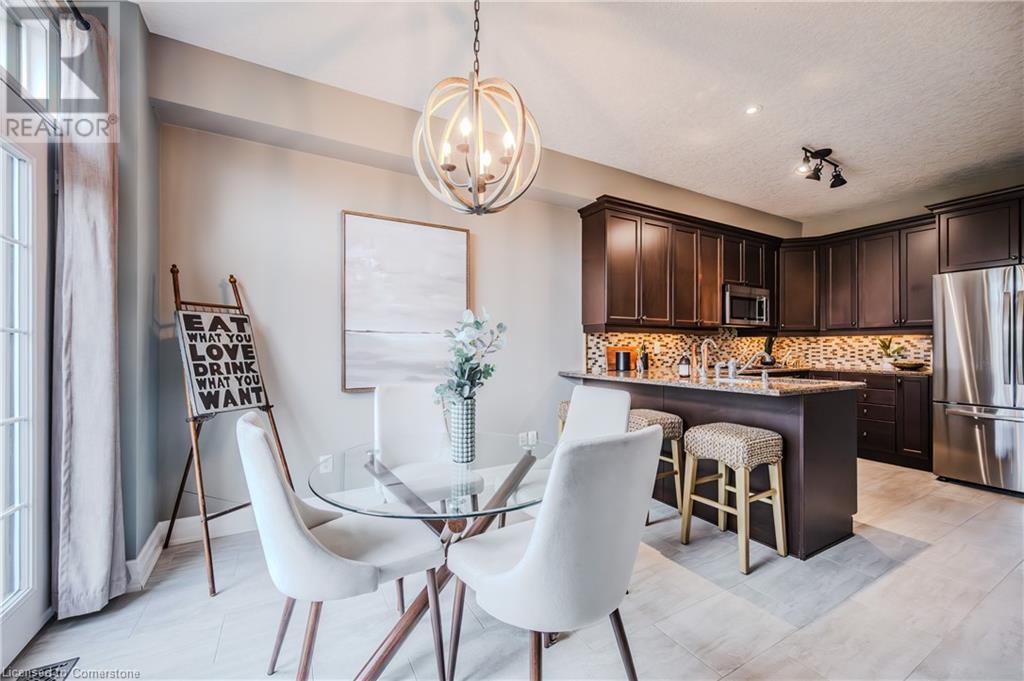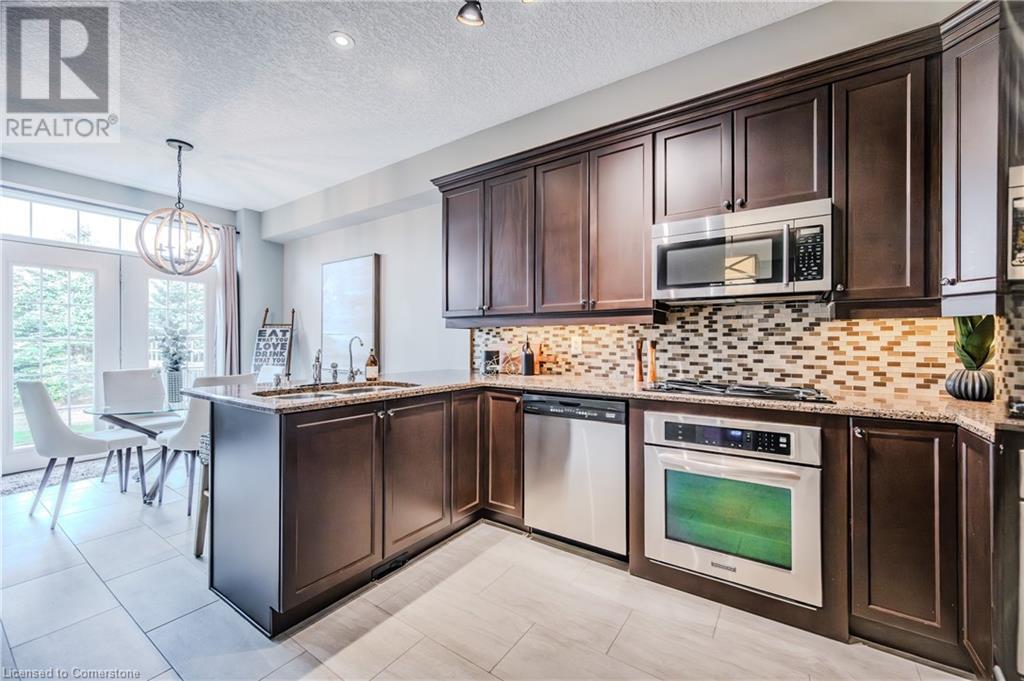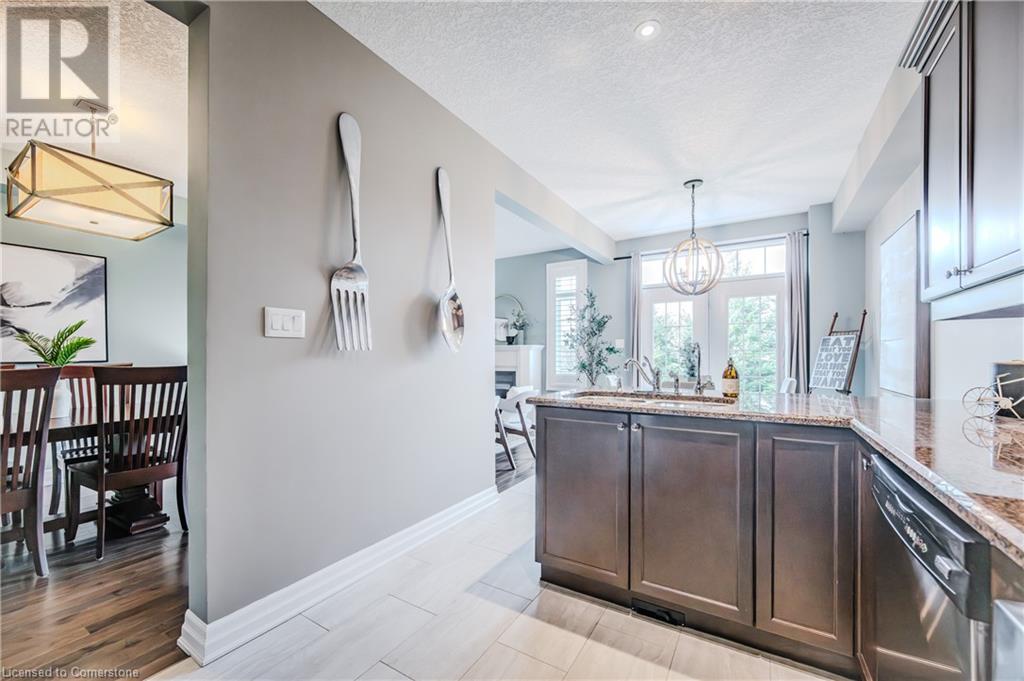875 University Avenue E Unit# 15 Waterloo, Ontario N2K 0A1
$850,000Maintenance, Common Area Maintenance, Landscaping, Parking
$490.54 Monthly
Maintenance, Common Area Maintenance, Landscaping, Parking
$490.54 MonthlyWow! Luxurious townhouse in the Prestigous Grand Bluffs offers luxury living and style. This location can't be beat and Nature lovers will enjoy the close proximity to the Grand River, walking trails and Grey Silo Golf Course. Also, close by is RIM park, Waterloo public library, dining, public transit and shopping. This lovely 2 bed 3 bath home features 9' ceilings, a spacious and open concept main floor which allows for good flow and easy entertaining. The living/dining room features beautiful hardwood floors, a beautiful gas fireplace with mantel and is the perfect place to cozy up at the end of a long day. The kitchen is fully equipped with stainless steel appliances, lots of storage, prep space and features a walk out to your spacious and private backyard. Upstairs the possibilities are endless with a bonus flex space that could be used as another rec room, office or play area. The primary bedroom is bright and spacious and features a private 4 pce ensuite bathroom and walk in closet. You'll appreciate the laundry room being located on the second floor, laundry day just got so much easier! The unspoiled basement is a blank canvas and offers a 3pc rough in. Endless potential to finish to your liking. This home is turn key and move in ready. Don't miss out on this beauty, a must see! (id:42029)
Property Details
| MLS® Number | 40681523 |
| Property Type | Single Family |
| AmenitiesNearBy | Golf Nearby, Park, Public Transit, Schools, Shopping |
| CommunityFeatures | Quiet Area, Community Centre |
| Features | Conservation/green Belt, Automatic Garage Door Opener |
| ParkingSpaceTotal | 2 |
Building
| BathroomTotal | 3 |
| BedroomsAboveGround | 2 |
| BedroomsTotal | 2 |
| Appliances | Central Vacuum, Dishwasher, Dryer, Refrigerator, Stove, Washer, Microwave Built-in, Garage Door Opener |
| ArchitecturalStyle | 2 Level |
| BasementDevelopment | Unfinished |
| BasementType | Full (unfinished) |
| ConstructionStyleAttachment | Attached |
| CoolingType | Central Air Conditioning |
| ExteriorFinish | Brick, Stucco |
| FireplaceFuel | Electric |
| FireplacePresent | Yes |
| FireplaceTotal | 2 |
| FireplaceType | Other - See Remarks |
| FoundationType | Poured Concrete |
| HalfBathTotal | 1 |
| HeatingFuel | Natural Gas |
| HeatingType | Forced Air |
| StoriesTotal | 2 |
| SizeInterior | 1769 Sqft |
| Type | Row / Townhouse |
| UtilityWater | Municipal Water |
Parking
| Attached Garage |
Land
| Acreage | No |
| LandAmenities | Golf Nearby, Park, Public Transit, Schools, Shopping |
| Sewer | Municipal Sewage System |
| SizeTotalText | Unknown |
| ZoningDescription | R8 |
Rooms
| Level | Type | Length | Width | Dimensions |
|---|---|---|---|---|
| Second Level | Laundry Room | 9'2'' x 5'1'' | ||
| Second Level | Family Room | 10'7'' x 16'0'' | ||
| Second Level | Primary Bedroom | 12'11'' x 14'6'' | ||
| Second Level | Bedroom | 9'2'' x 17'0'' | ||
| Second Level | Full Bathroom | Measurements not available | ||
| Second Level | 4pc Bathroom | Measurements not available | ||
| Main Level | Living Room | 11'1'' x 12'7'' | ||
| Main Level | Kitchen | 8'7'' x 11'7'' | ||
| Main Level | Foyer | 7'10'' x 11'5'' | ||
| Main Level | Dining Room | 11'2'' x 9'3'' | ||
| Main Level | Breakfast | 9'3'' x 9'10'' | ||
| Main Level | 2pc Bathroom | Measurements not available |
https://www.realtor.ca/real-estate/27694363/875-university-avenue-e-unit-15-waterloo
Interested?
Contact us for more information
Byron Caceros
Salesperson
33-620 Davenport Rd
Waterloo, Ontario N2V 2C2
Jennifer Caceros
Salesperson
33-620 Davenport Rd
Waterloo, Ontario N2V 2C2






