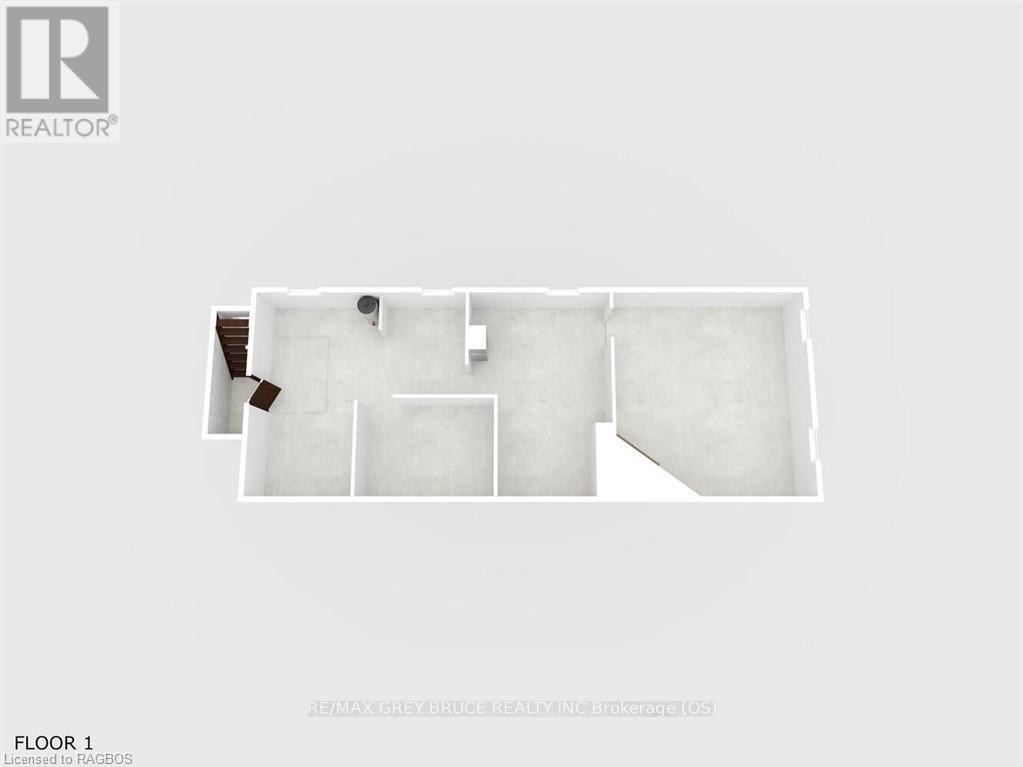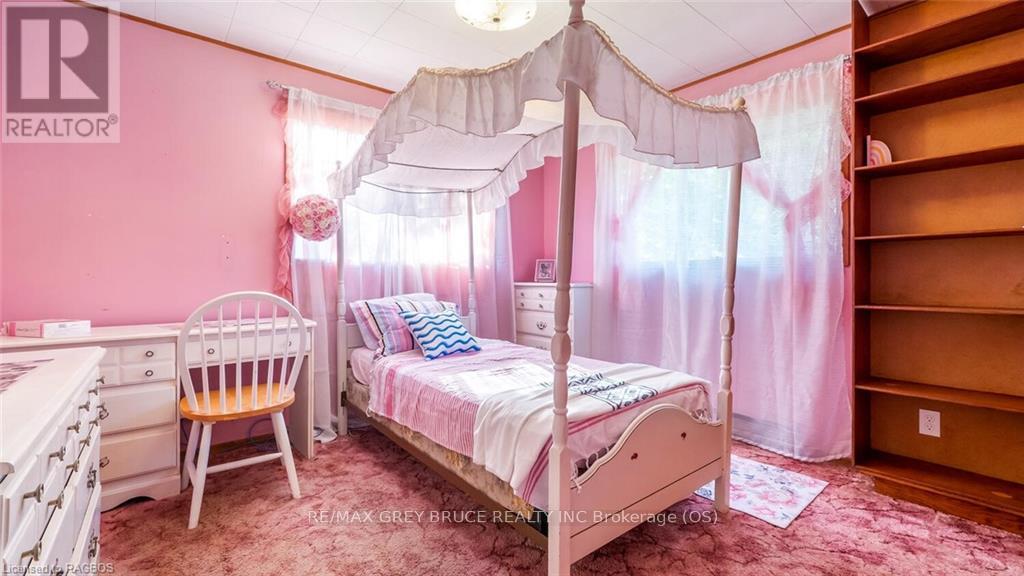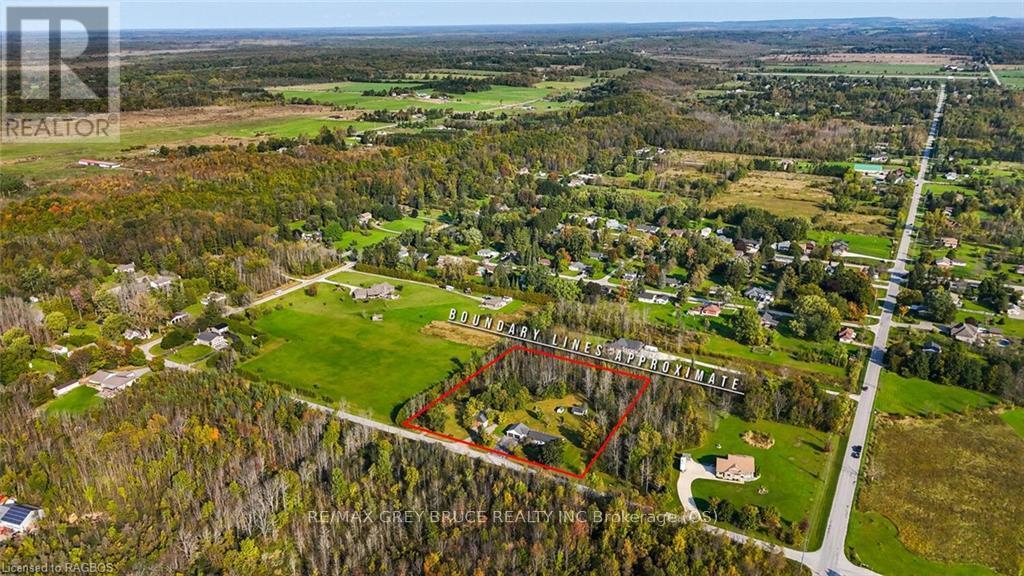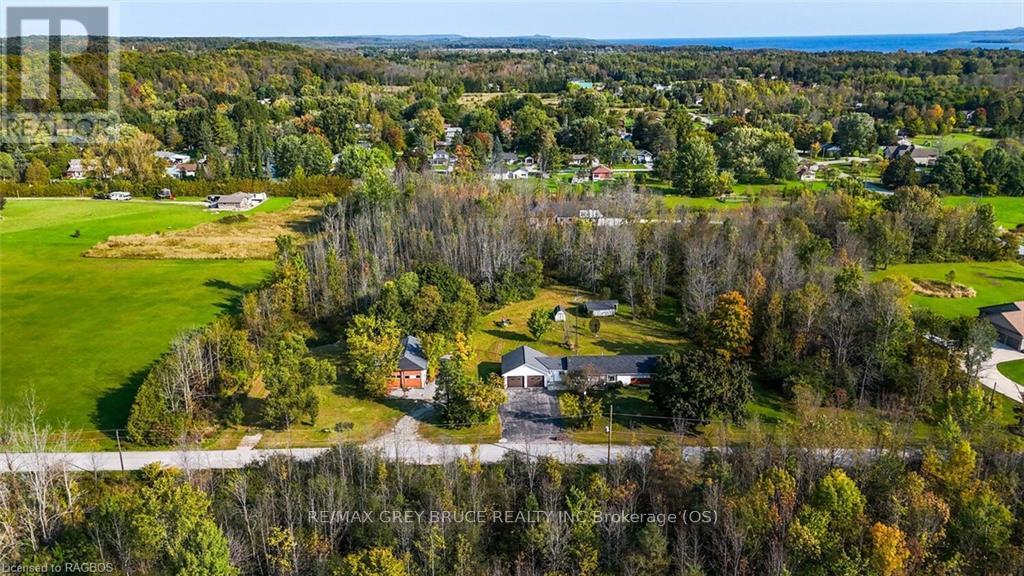873 14th Street W Georgian Bluffs, Ontario N4K 6V5
$1,020,000
THE OPPORTUNITY TO OWN 2.89 ACRES IN GEORGIAN BLUFFS! Sold AS IS WHERE IS. THIS IS A SOLID 3 BEDROOM BUNGALOW.\r\nNew attic insulation. Basement is newly insulated. Water system is updated. New garage doors openers on the attached 2 car garage. (39 x 24) Well drilled by Stan Wright. Oversized detached garage, will hold everything you can imagine. Almost 3 acres of land. New electrical panel . New pressure tank and HWT (owned) . 3 nice sized bedrooms. Large living room. Main floor laundry, eat in kitchen. Potential, is huge. \r\nLocated close to walking trails, and riding stables. 20 minutes to Sauble Beach. (id:42029)
Property Details
| MLS® Number | X11879932 |
| Property Type | Single Family |
| Community Name | Rural Georgian Bluffs |
| Features | Sump Pump |
| ParkingSpaceTotal | 15 |
Building
| BathroomTotal | 1 |
| BedroomsAboveGround | 3 |
| BedroomsTotal | 3 |
| Amenities | Separate Heating Controls |
| Appliances | Water Treatment, Dryer, Garage Door Opener, Refrigerator, Stove, Washer, Window Coverings |
| ArchitecturalStyle | Bungalow |
| BasementDevelopment | Unfinished |
| BasementType | Full (unfinished) |
| ConstructionStyleAttachment | Detached |
| ExteriorFinish | Aluminum Siding |
| FoundationType | Block |
| HeatingFuel | Natural Gas |
| HeatingType | Forced Air |
| StoriesTotal | 1 |
| Type | House |
Land
| Acreage | Yes |
| Sewer | Septic System |
| SizeDepth | 351 Ft ,9 In |
| SizeFrontage | 356 Ft ,7 In |
| SizeIrregular | 356.64 X 351.82 Ft |
| SizeTotalText | 356.64 X 351.82 Ft|2 - 4.99 Acres |
| ZoningDescription | R3h |
Rooms
| Level | Type | Length | Width | Dimensions |
|---|---|---|---|---|
| Basement | Other | 5.66 m | 6.02 m | 5.66 m x 6.02 m |
| Basement | Other | 5.66 m | 6.02 m | 5.66 m x 6.02 m |
| Basement | Other | 10.52 m | 6.02 m | 10.52 m x 6.02 m |
| Basement | Other | 10.52 m | 6.02 m | 10.52 m x 6.02 m |
| Main Level | Other | 3.66 m | 3.45 m | 3.66 m x 3.45 m |
| Main Level | Other | 3.66 m | 3.45 m | 3.66 m x 3.45 m |
| Main Level | Bathroom | Measurements not available | ||
| Main Level | Bathroom | Measurements not available | ||
| Main Level | Primary Bedroom | 5.13 m | 2.79 m | 5.13 m x 2.79 m |
| Main Level | Primary Bedroom | 5.13 m | 2.79 m | 5.13 m x 2.79 m |
| Main Level | Bedroom | 3.71 m | 3.45 m | 3.71 m x 3.45 m |
| Main Level | Bedroom | 3.71 m | 3.45 m | 3.71 m x 3.45 m |
| Main Level | Bedroom | 3.51 m | 2.79 m | 3.51 m x 2.79 m |
| Main Level | Bedroom | 3.51 m | 2.79 m | 3.51 m x 2.79 m |
| Main Level | Living Room | 6.91 m | 3.45 m | 6.91 m x 3.45 m |
| Main Level | Living Room | 6.91 m | 3.45 m | 6.91 m x 3.45 m |
| Main Level | Other | 2.03 m | 2.34 m | 2.03 m x 2.34 m |
| Main Level | Other | 2.03 m | 2.34 m | 2.03 m x 2.34 m |
| Main Level | Laundry Room | 4.01 m | 2.79 m | 4.01 m x 2.79 m |
| Main Level | Laundry Room | 4.01 m | 2.79 m | 4.01 m x 2.79 m |
https://www.realtor.ca/real-estate/27707061/873-14th-street-w-georgian-bluffs-rural-georgian-bluffs
Interested?
Contact us for more information
Shannon Deckers
Salesperson
837 2nd Ave E,
Owen Sound, Ontario N4K 6K6
Kristine Fraser
Salesperson
837 2nd Ave E,
Owen Sound, Ontario N4K 6K6










































