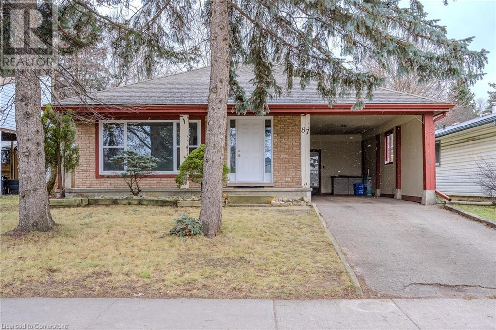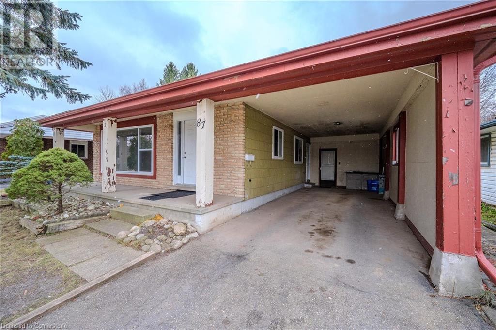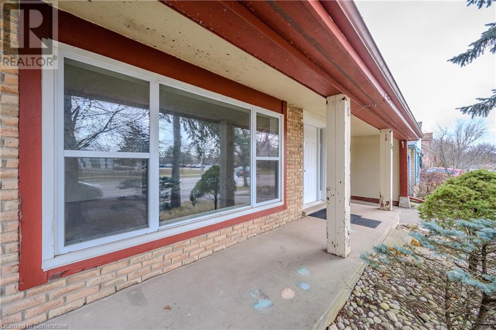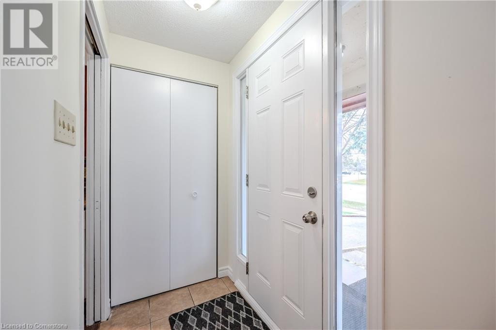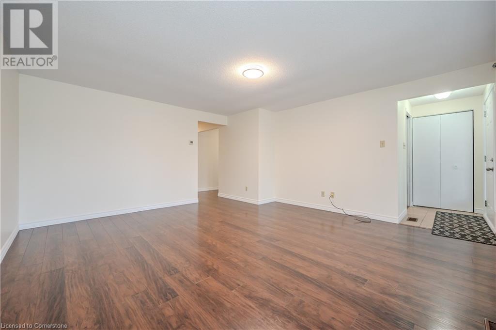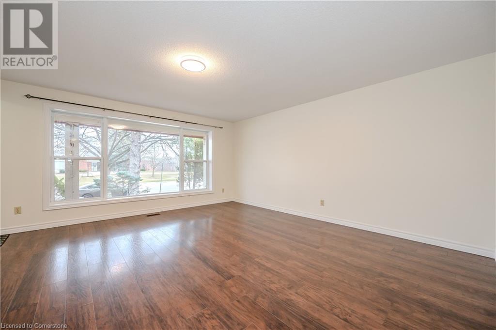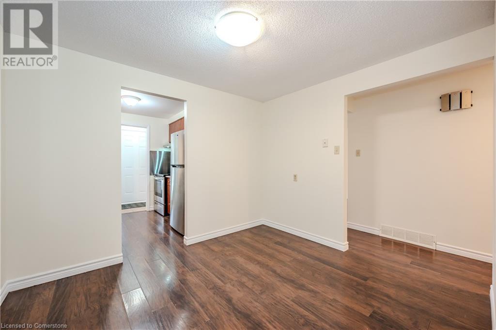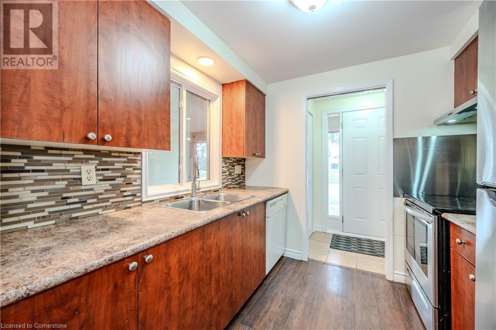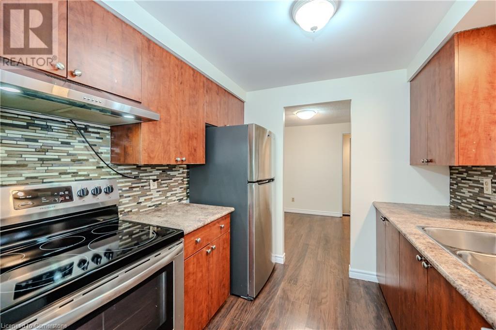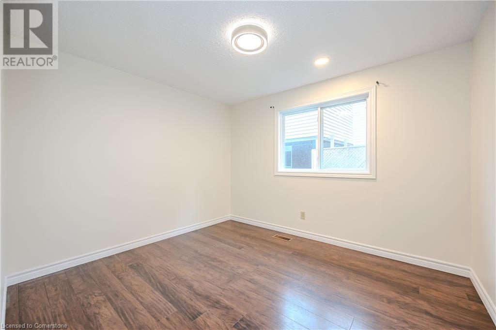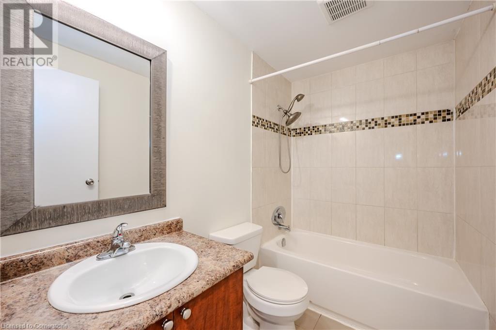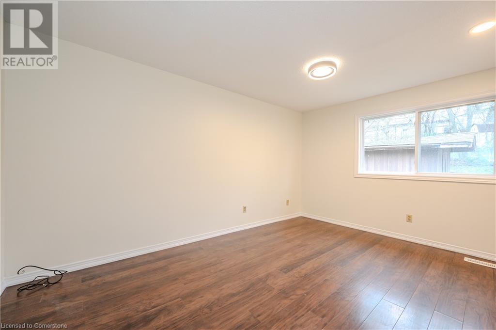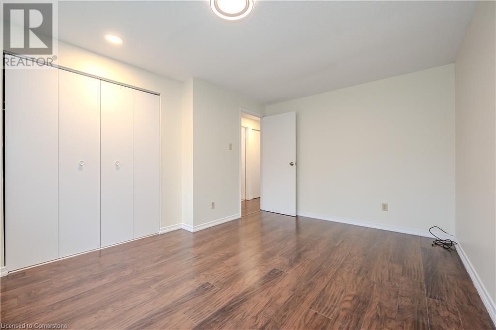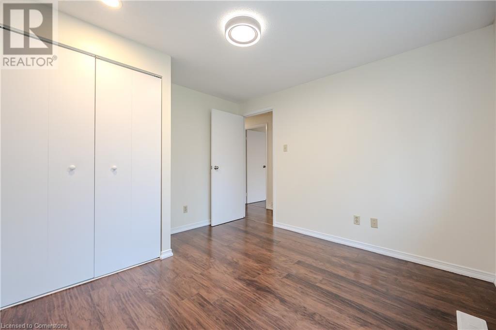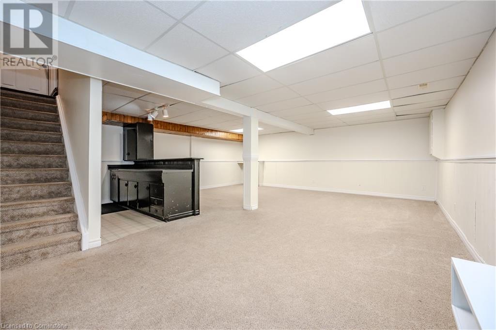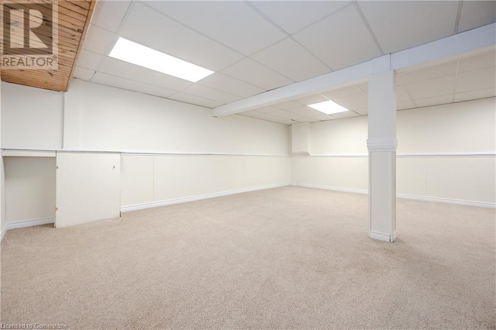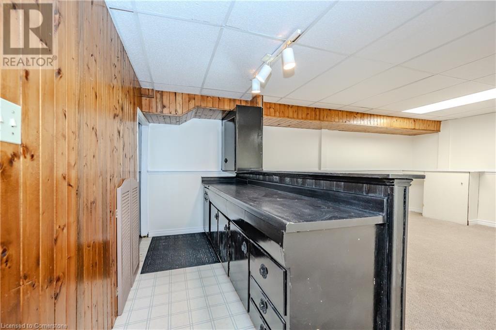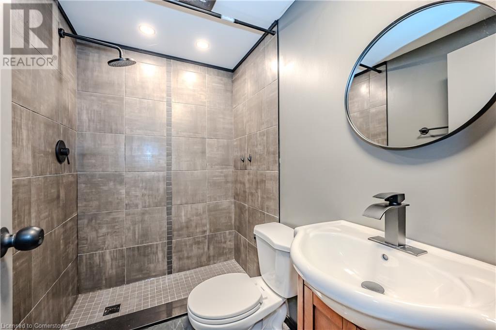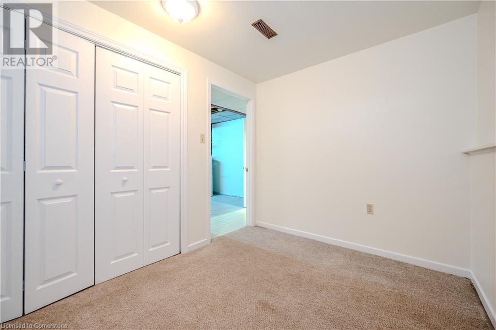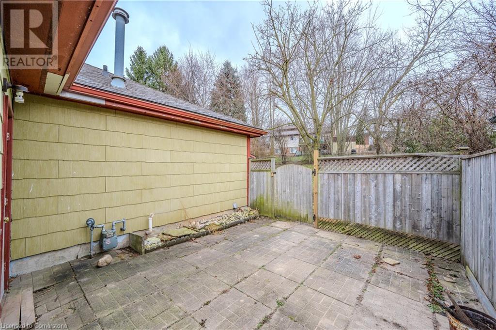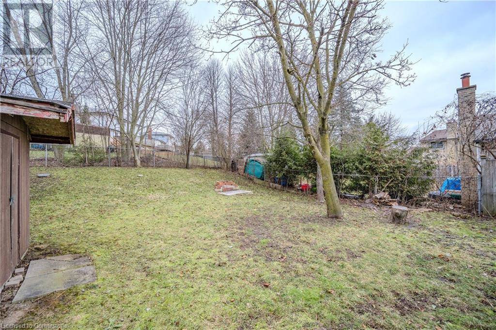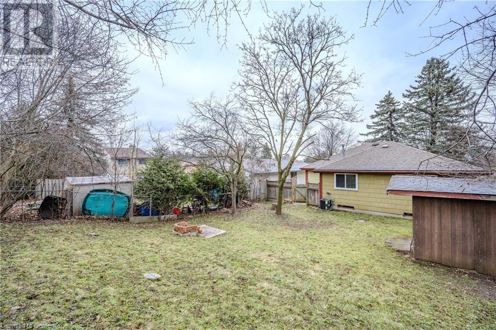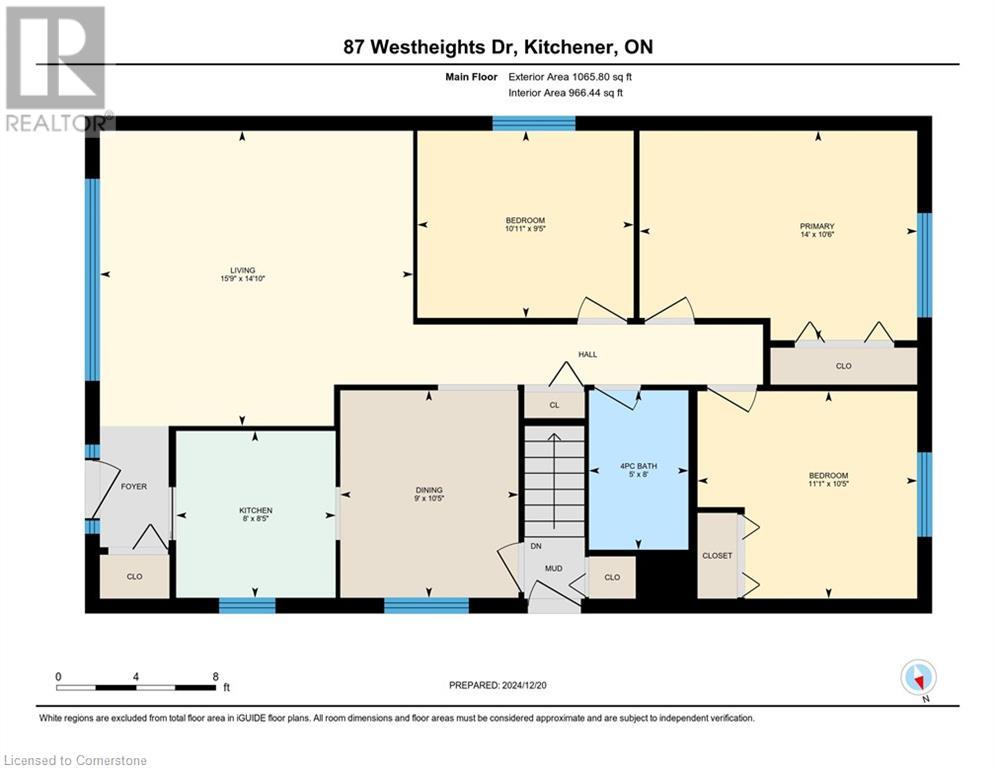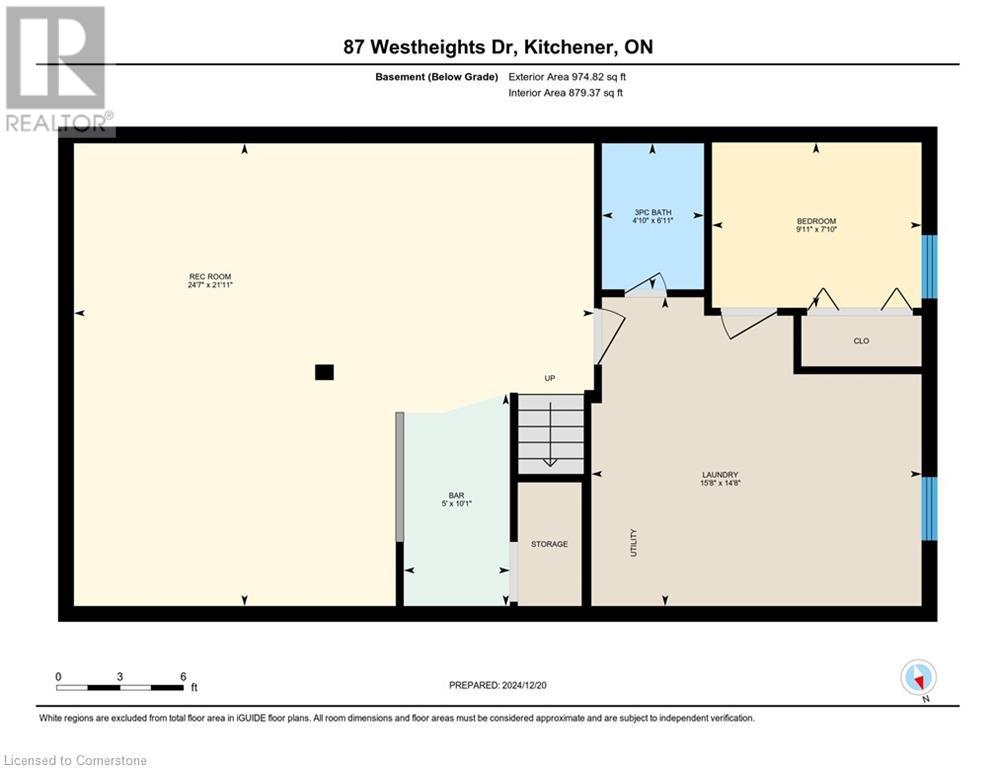87 Westheights Drive Kitchener, Ontario N2N 1P1
$2,800 Monthly
FOR LEASE! Welcome to 87 Westheights Drive in desirable Forest Heights. This home has recently been freshly painted from top to bottom, with new lights fixtures and closet doors. The main floor features 3 generous sized bedrooms, a 4pc bathroom, a large living room, private dining area and a full kitchen with Fridge/Stove/Dishwasher. The basement offers a large rec room, bar area, an additional bedroom and full 3pc bathroom. There's plenty of space for a growing family, and you are located just steps from great schools, shopping, public transit and only a short 5min drive to the Boardwalk on Ira Needles. Contact your trusted realtor and book your showing today! (id:42029)
Property Details
| MLS® Number | 40686404 |
| Property Type | Single Family |
| AmenitiesNearBy | Hospital, Park, Place Of Worship, Playground, Public Transit, Schools |
| CommunityFeatures | School Bus |
| ParkingSpaceTotal | 2 |
Building
| BathroomTotal | 2 |
| BedroomsAboveGround | 3 |
| BedroomsBelowGround | 1 |
| BedroomsTotal | 4 |
| Appliances | Dishwasher, Dryer, Refrigerator, Stove, Water Softener, Washer, Hood Fan |
| ArchitecturalStyle | Bungalow |
| BasementDevelopment | Finished |
| BasementType | Full (finished) |
| ConstructionStyleAttachment | Detached |
| CoolingType | Central Air Conditioning |
| ExteriorFinish | Brick |
| FoundationType | Poured Concrete |
| HeatingFuel | Natural Gas |
| HeatingType | Forced Air |
| StoriesTotal | 1 |
| SizeInterior | 2040.62 Sqft |
| Type | House |
| UtilityWater | Municipal Water |
Parking
| Carport |
Land
| AccessType | Highway Access |
| Acreage | No |
| LandAmenities | Hospital, Park, Place Of Worship, Playground, Public Transit, Schools |
| Sewer | Municipal Sewage System |
| SizeDepth | 126 Ft |
| SizeFrontage | 45 Ft |
| SizeTotalText | Under 1/2 Acre |
| ZoningDescription | R2 |
Rooms
| Level | Type | Length | Width | Dimensions |
|---|---|---|---|---|
| Basement | Bedroom | 7'10'' x 9'11'' | ||
| Basement | 3pc Bathroom | Measurements not available | ||
| Basement | Recreation Room | 21'11'' x 24'7'' | ||
| Main Level | Primary Bedroom | 10'6'' x 14'0'' | ||
| Main Level | Bedroom | 9'5'' x 10'11'' | ||
| Main Level | Bedroom | 10'5'' x 11'1'' | ||
| Main Level | 4pc Bathroom | Measurements not available | ||
| Main Level | Living Room | 14'10'' x 15'9'' | ||
| Main Level | Dining Room | 10'5'' x 9'0'' | ||
| Main Level | Kitchen | 8'5'' x 8'0'' |
https://www.realtor.ca/real-estate/27753912/87-westheights-drive-kitchener
Interested?
Contact us for more information
Nitin Sehgal
Salesperson
83 Erb Street W, Suite B
Waterloo, Ontario N2L 6C2

