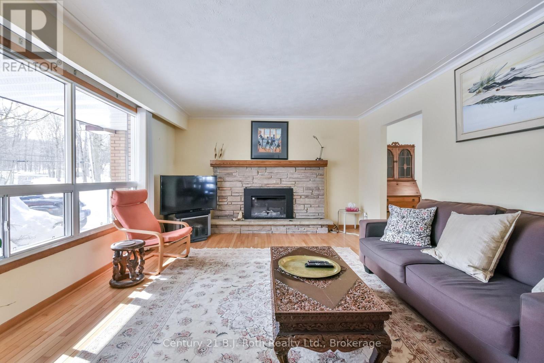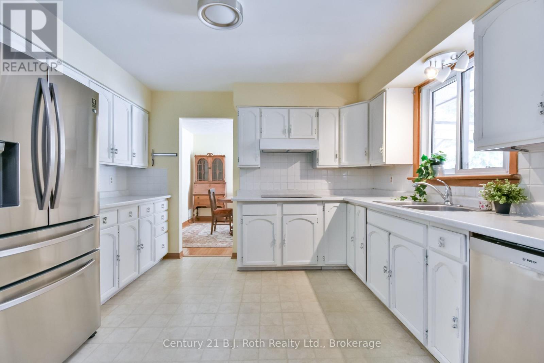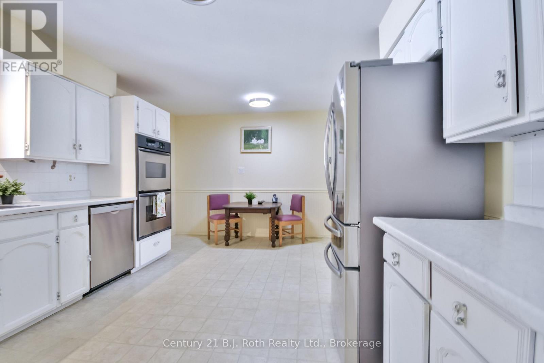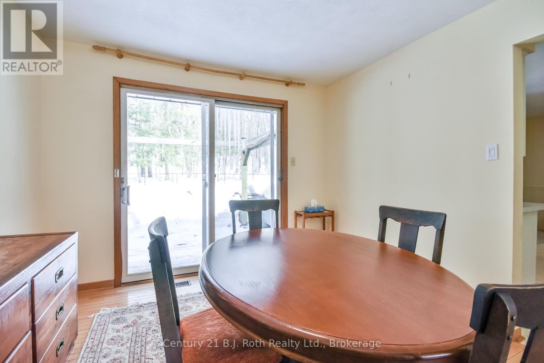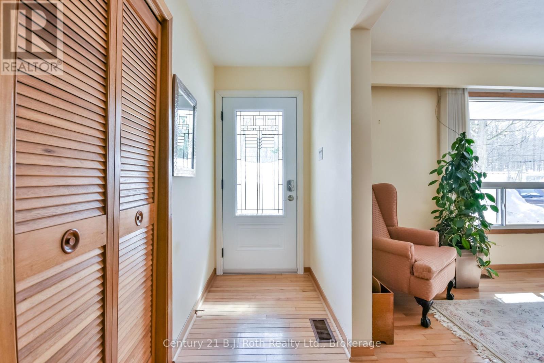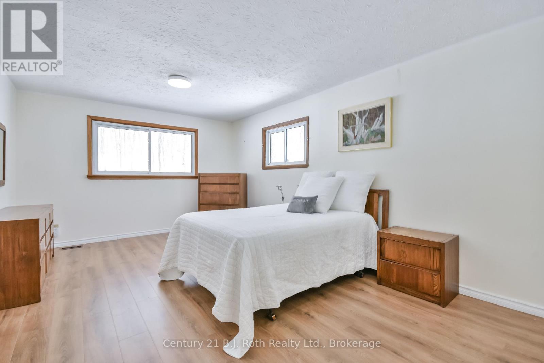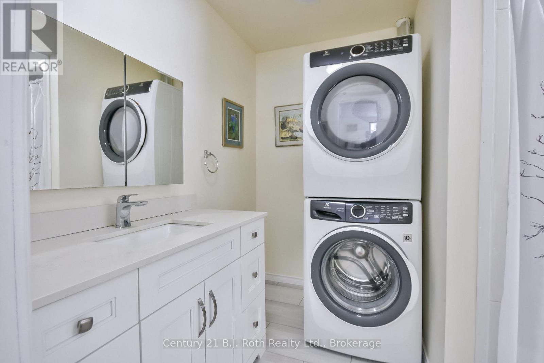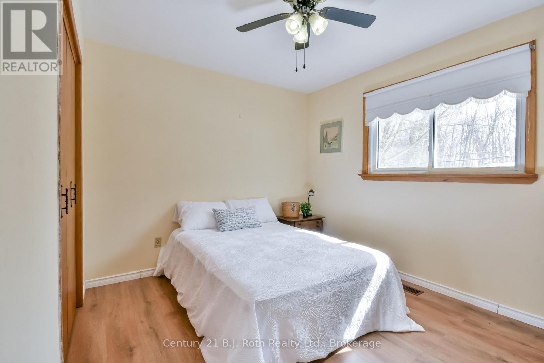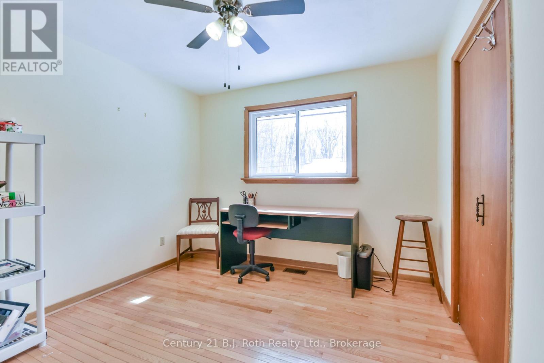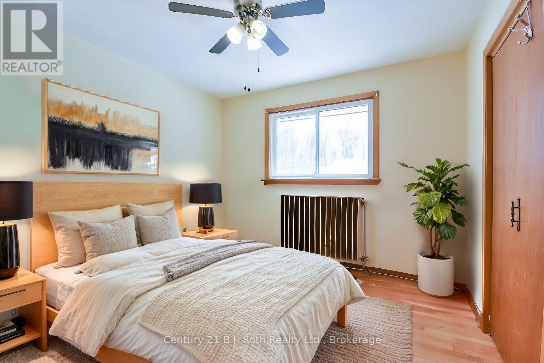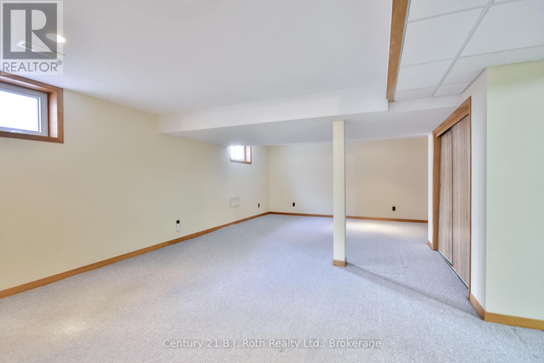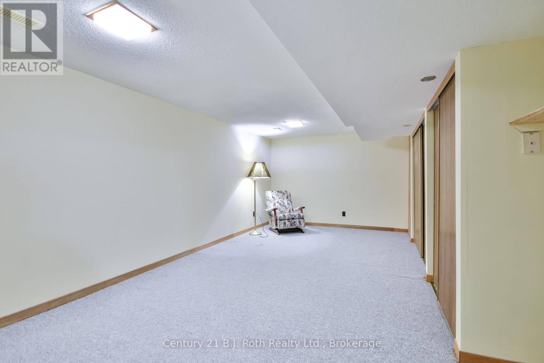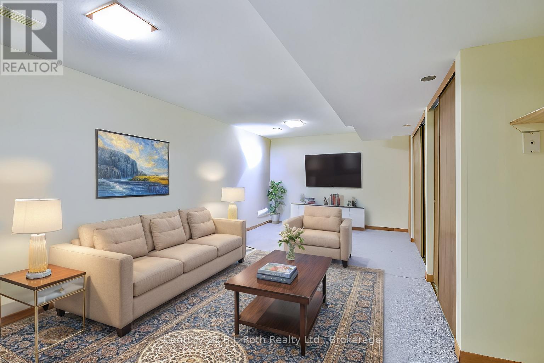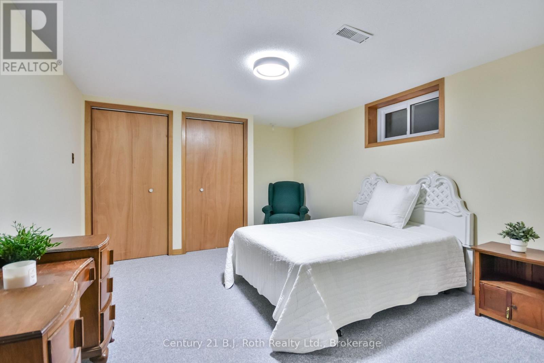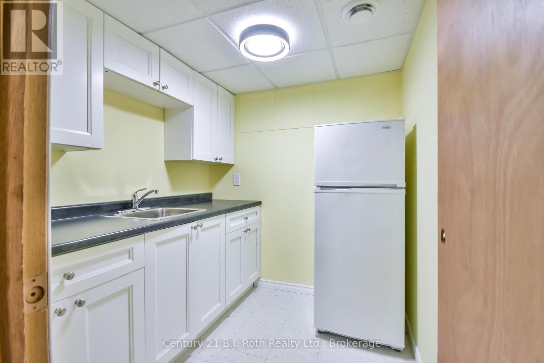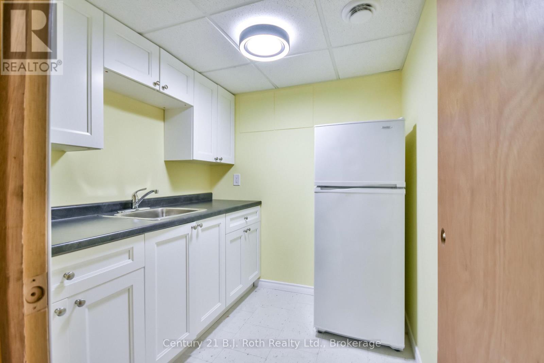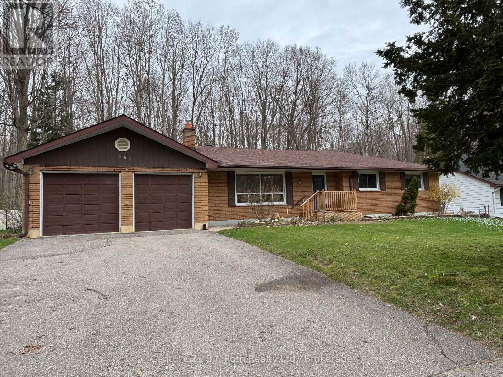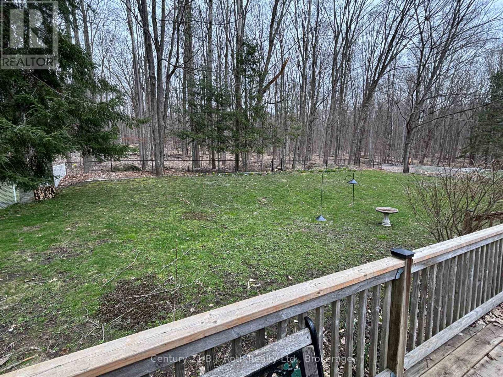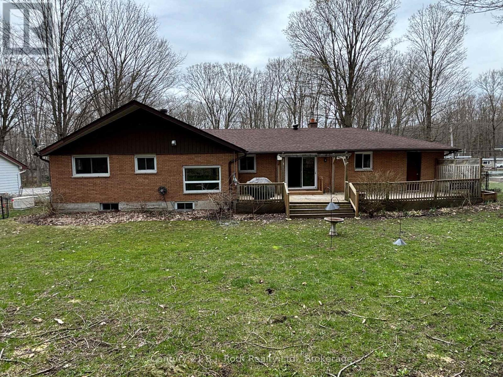864 Midland Point Road Midland, Ontario L4R 5G2
$799,900
Welcome to this family bungalow featuring over 1600 sq feet on the main floor. This home is comprised of 3+1 bedrooms, 2+1 bathrooms and is located in the highly sought-after Midland Point area. This beautiful home offers the perfect blend of comfort and convenience, featuring a spacious main floor layout ideal for family living. The fully finished basement gives extra space for your large family to roam. Enjoy the fenced backyard, perfect for kids, pets, and entertaining, along with a back deck where you can relax and unwind. The double car garage provides ample storage and parking space. An 18kw Generac back-up generator to keep your home powered during interruptions . Nestled in a prime location, you're just minutes from Midland, Penetanguishene, scenic trails, parks, and the waterfront. Don't miss this incredible opportunity, schedule your private showing today! (id:42029)
Property Details
| MLS® Number | S12014052 |
| Property Type | Single Family |
| Community Name | Midland |
| ParkingSpaceTotal | 6 |
| Structure | Deck |
Building
| BathroomTotal | 3 |
| BedroomsAboveGround | 3 |
| BedroomsBelowGround | 1 |
| BedroomsTotal | 4 |
| Age | 51 To 99 Years |
| Amenities | Fireplace(s) |
| Appliances | Oven - Built-in, Water Heater, Dishwasher, Dryer, Oven, Stove, Washer, Window Coverings, Refrigerator |
| ArchitecturalStyle | Bungalow |
| BasementDevelopment | Finished |
| BasementType | N/a (finished) |
| ConstructionStyleAttachment | Detached |
| CoolingType | Central Air Conditioning |
| ExteriorFinish | Brick |
| FireplacePresent | Yes |
| FireplaceTotal | 1 |
| FoundationType | Block |
| HeatingFuel | Natural Gas |
| HeatingType | Forced Air |
| StoriesTotal | 1 |
| SizeInterior | 1500 - 2000 Sqft |
| Type | House |
| UtilityWater | Municipal Water |
Parking
| Attached Garage | |
| Garage |
Land
| Acreage | No |
| Sewer | Septic System |
| SizeDepth | 150 Ft |
| SizeFrontage | 100 Ft |
| SizeIrregular | 100 X 150 Ft |
| SizeTotalText | 100 X 150 Ft |
Rooms
| Level | Type | Length | Width | Dimensions |
|---|---|---|---|---|
| Basement | Office | 5.48 m | 2.33 m | 5.48 m x 2.33 m |
| Basement | Media | 6.29 m | 3.09 m | 6.29 m x 3.09 m |
| Basement | Bedroom 4 | 3.78 m | 3.55 m | 3.78 m x 3.55 m |
| Basement | Other | 1.98 m | 2.15 m | 1.98 m x 2.15 m |
| Basement | Recreational, Games Room | 4.11 m | 8.05 m | 4.11 m x 8.05 m |
| Main Level | Bedroom | 5.41 m | 3.68 m | 5.41 m x 3.68 m |
| Main Level | Bedroom 2 | 3.63 m | 2.87 m | 3.63 m x 2.87 m |
| Main Level | Bedroom 3 | 3.12 m | 3.12 m | 3.12 m x 3.12 m |
| Main Level | Living Room | 5.79 m | 3.96 m | 5.79 m x 3.96 m |
| Main Level | Dining Room | 3.6 m | 3.2 m | 3.6 m x 3.2 m |
| Main Level | Kitchen | 5.13 m | 3.63 m | 5.13 m x 3.63 m |
| Main Level | Foyer | 3.96 m | 1.11 m | 3.96 m x 1.11 m |
| Main Level | Foyer | 3.22 m | 2.43 m | 3.22 m x 2.43 m |
Utilities
| Cable | Installed |
https://www.realtor.ca/real-estate/28012269/864-midland-point-road-midland-midland
Interested?
Contact us for more information
Lexie Richards
Salesperson
248 First St
Midland, Ontario L4R 0A8
Nicole Richards
Salesperson
248 First St
Midland, Ontario L4R 0A8


