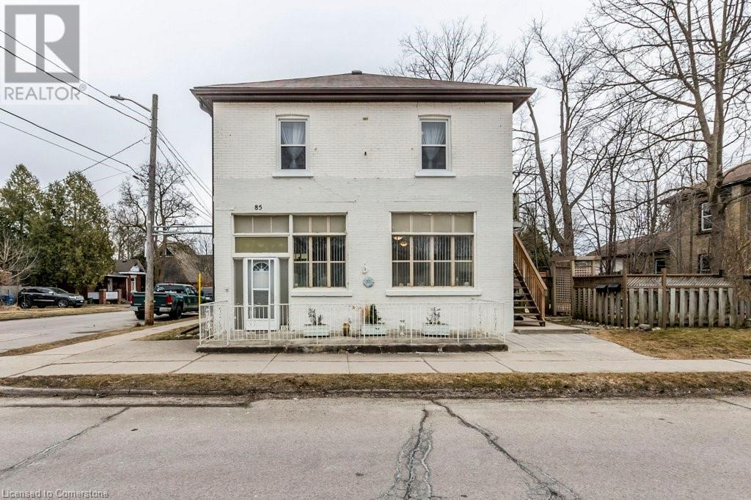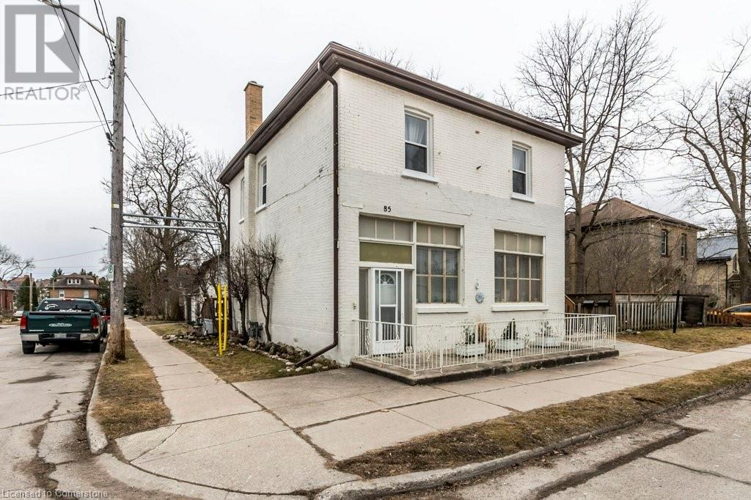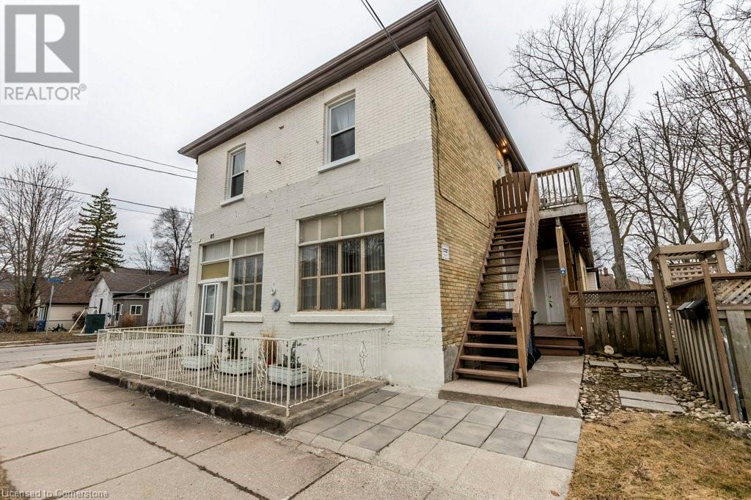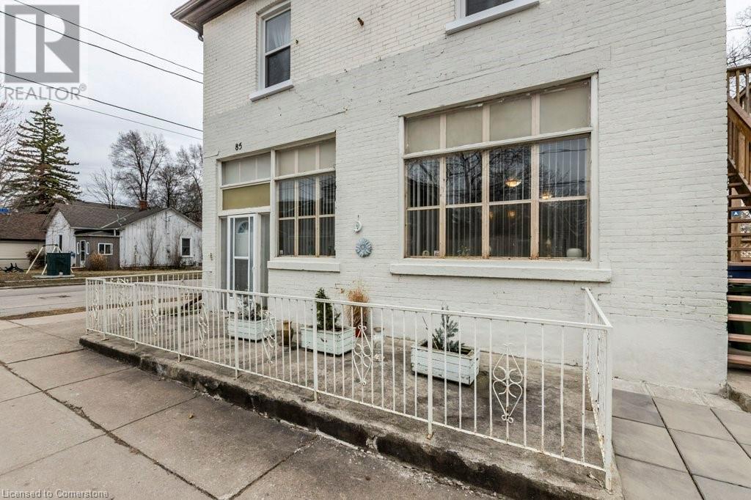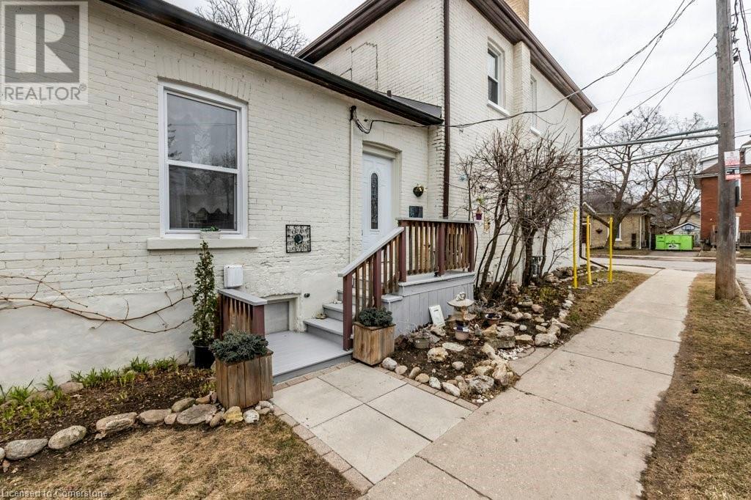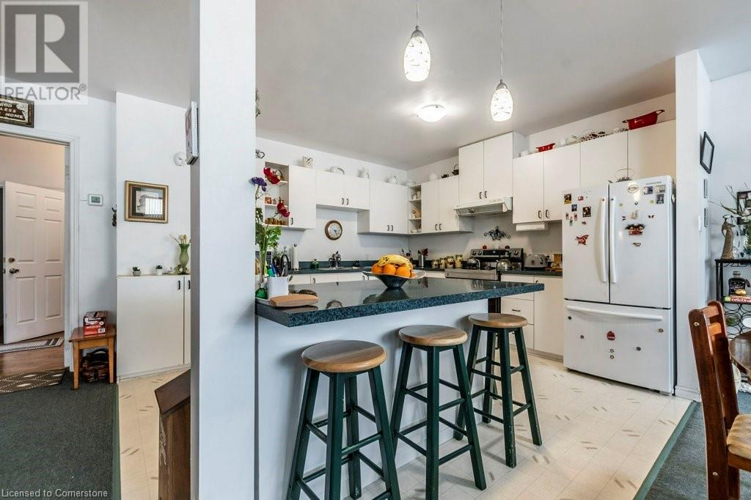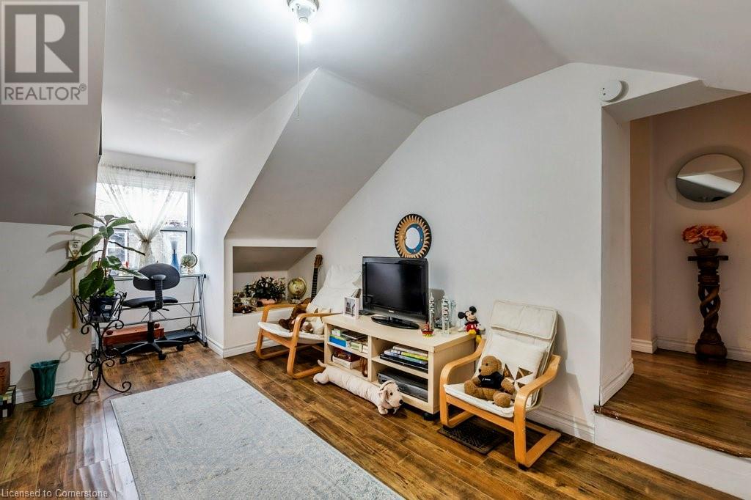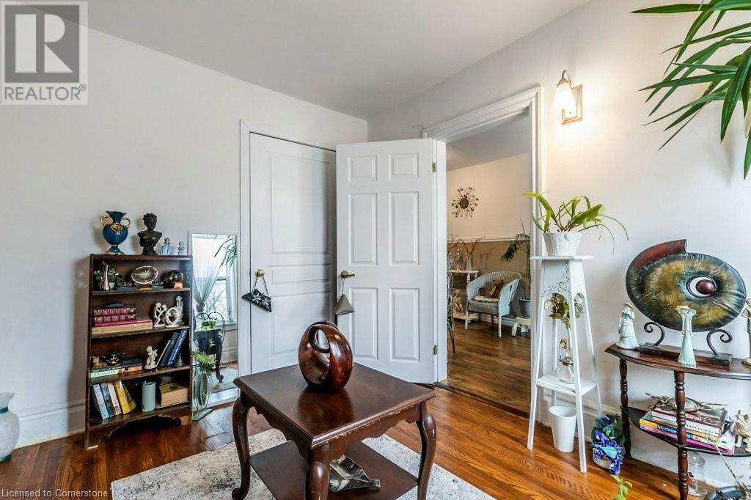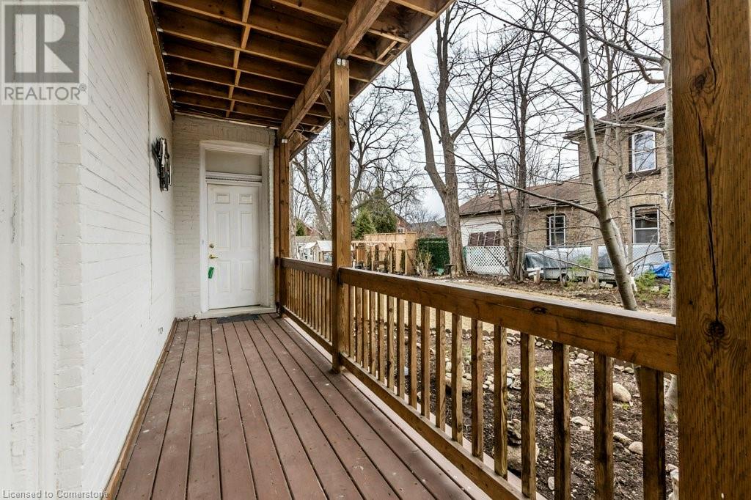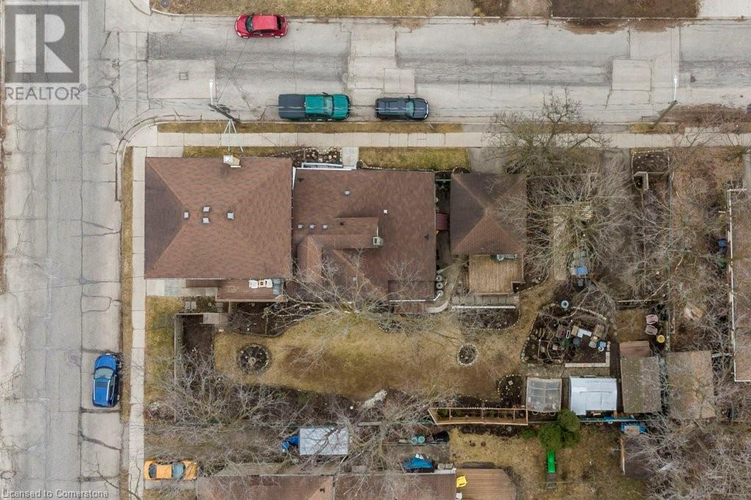85 Ontario Street Guelph, Ontario N1E 3A9
$1,199,000
Welcome to 85 Ontario Street. Located in The Ward one of Guelph's most booming redeveloping Neighbourhoods and walking distance to Downtown. This property has a variety of possibilities, currently used as a Legal Duplex, it has the ability to be a triplex with the existing 3 New Furnaces, 3 Electrical Meters and 3 Hot Water Tanks. Maybe a work from home with separate office space to receive customers and still have an additional income from the apartment. The bonus to all of this is the possibility of a SEVERANCE.....Be creative, as there are many possibilities to maximize the return from this property. The owner has replaced the Windows with modern white Vinyl, their pride of ownership is evident and they are ready to pass the torch onto you! (id:42029)
Property Details
| MLS® Number | 40712674 |
| Property Type | Single Family |
| AmenitiesNearBy | Hospital, Playground, Public Transit, Schools, Shopping |
| CommunityFeatures | Quiet Area |
| Features | Corner Site |
| ParkingSpaceTotal | 4 |
Building
| BathroomTotal | 3 |
| BedroomsAboveGround | 4 |
| BedroomsTotal | 4 |
| ArchitecturalStyle | 2 Level |
| BasementDevelopment | Unfinished |
| BasementType | Full (unfinished) |
| ConstructionStyleAttachment | Detached |
| CoolingType | None |
| ExteriorFinish | Brick, Other |
| FoundationType | Stone |
| HeatingFuel | Natural Gas |
| HeatingType | Forced Air |
| StoriesTotal | 2 |
| SizeInterior | 3122 Sqft |
| Type | House |
| UtilityWater | Municipal Water |
Parking
| Detached Garage |
Land
| Acreage | No |
| LandAmenities | Hospital, Playground, Public Transit, Schools, Shopping |
| LandscapeFeatures | Landscaped |
| Sewer | Municipal Sewage System |
| SizeDepth | 132 Ft |
| SizeFrontage | 66 Ft |
| SizeTotalText | Under 1/2 Acre |
| ZoningDescription | R1b |
Rooms
| Level | Type | Length | Width | Dimensions |
|---|---|---|---|---|
| Second Level | Family Room | 15'6'' x 12'7'' | ||
| Second Level | Den | 10'9'' x 9'8'' | ||
| Second Level | Bedroom | 10'10'' x 13'3'' | ||
| Second Level | Bedroom | 11'0'' x 13'3'' | ||
| Second Level | Bedroom | 11'2'' x 9'10'' | ||
| Second Level | 3pc Bathroom | 5'3'' x 12'5'' | ||
| Main Level | Sunroom | 5'11'' x 11'4'' | ||
| Main Level | Recreation Room | 16'7'' x 11'11'' | ||
| Main Level | Office | 9'7'' x 11'1'' | ||
| Main Level | Office | 5'6'' x 13'10'' | ||
| Main Level | Living Room | 25'2'' x 18'10'' | ||
| Main Level | Kitchen | 17'10'' x 12'6'' | ||
| Main Level | Kitchen | 8'10'' x 11'3'' | ||
| Main Level | Foyer | 12'4'' x 9'1'' | ||
| Main Level | Dining Room | 13'11'' x 6'2'' | ||
| Main Level | Bedroom | 11'11'' x 9'3'' | ||
| Main Level | 4pc Bathroom | 6'11'' x 9'3'' | ||
| Main Level | 3pc Bathroom | 5'2'' x 7'11'' |
https://www.realtor.ca/real-estate/28104306/85-ontario-street-guelph
Interested?
Contact us for more information
Ryan Morris
Salesperson
766 Old Hespeler Rd
Cambridge, Ontario N3H 5L8

