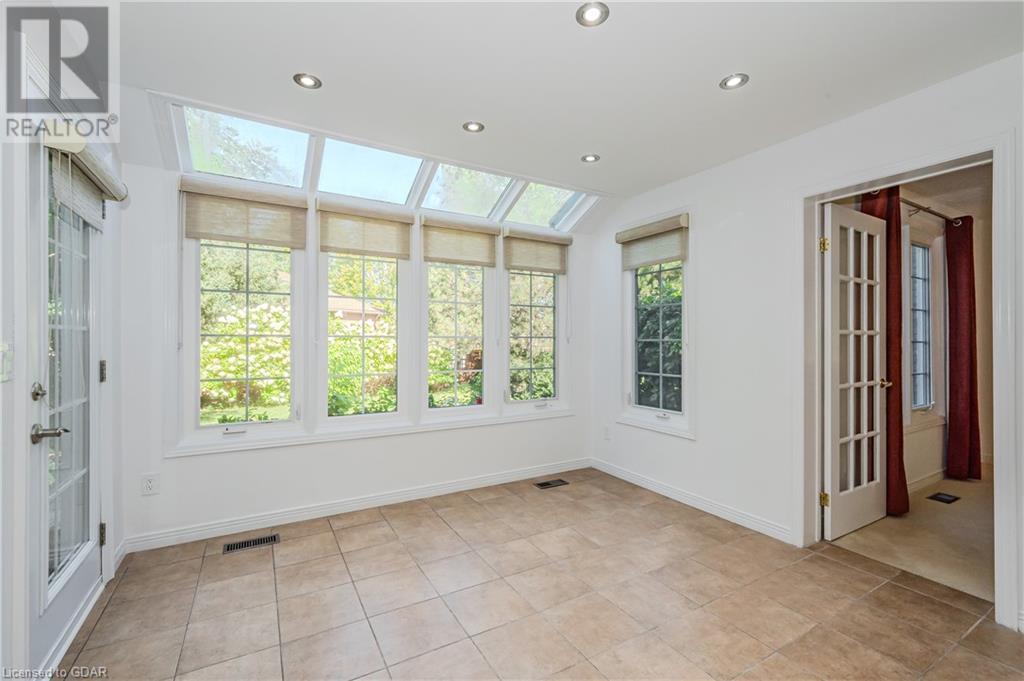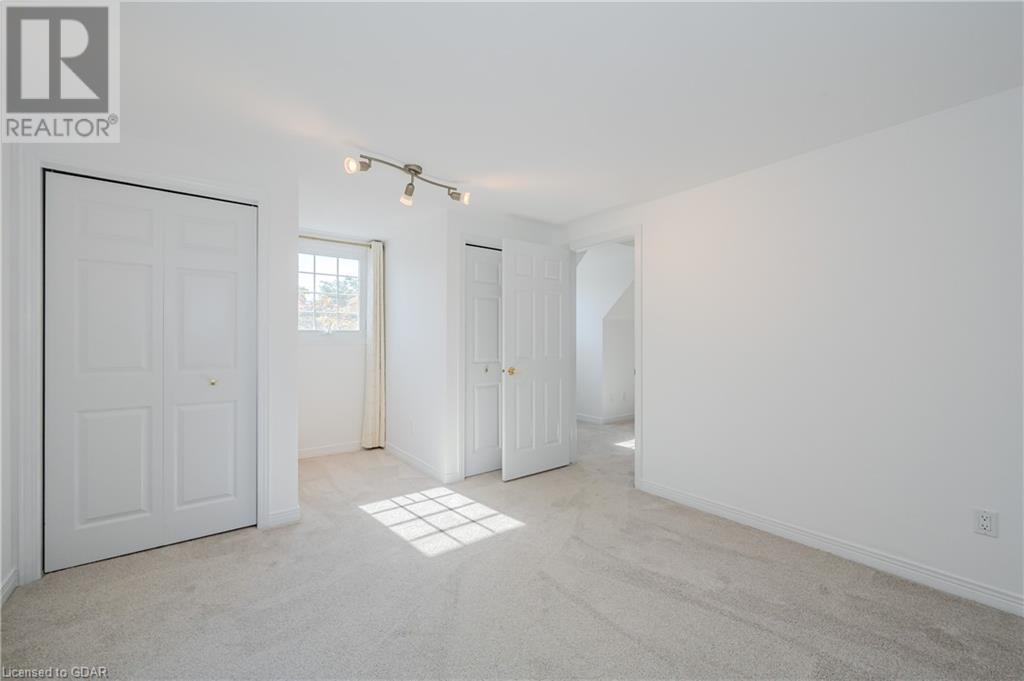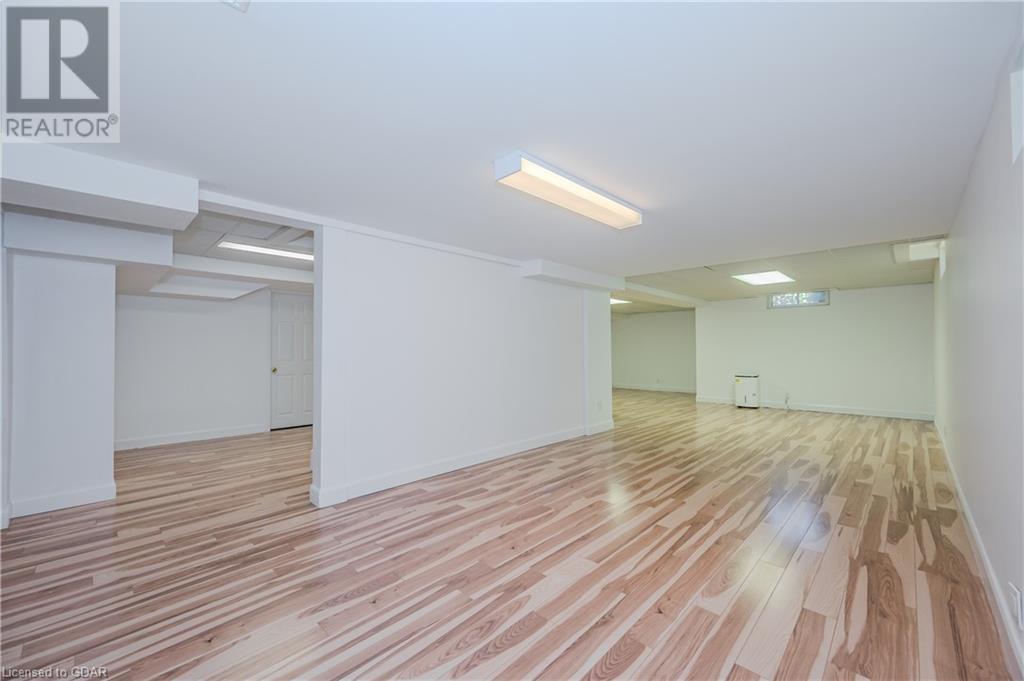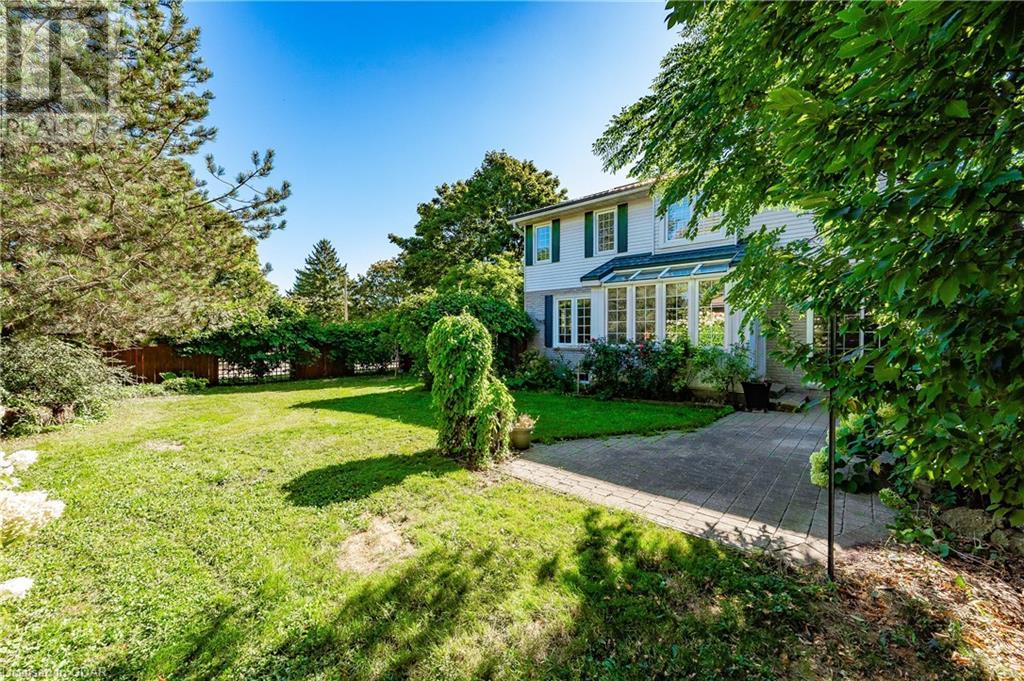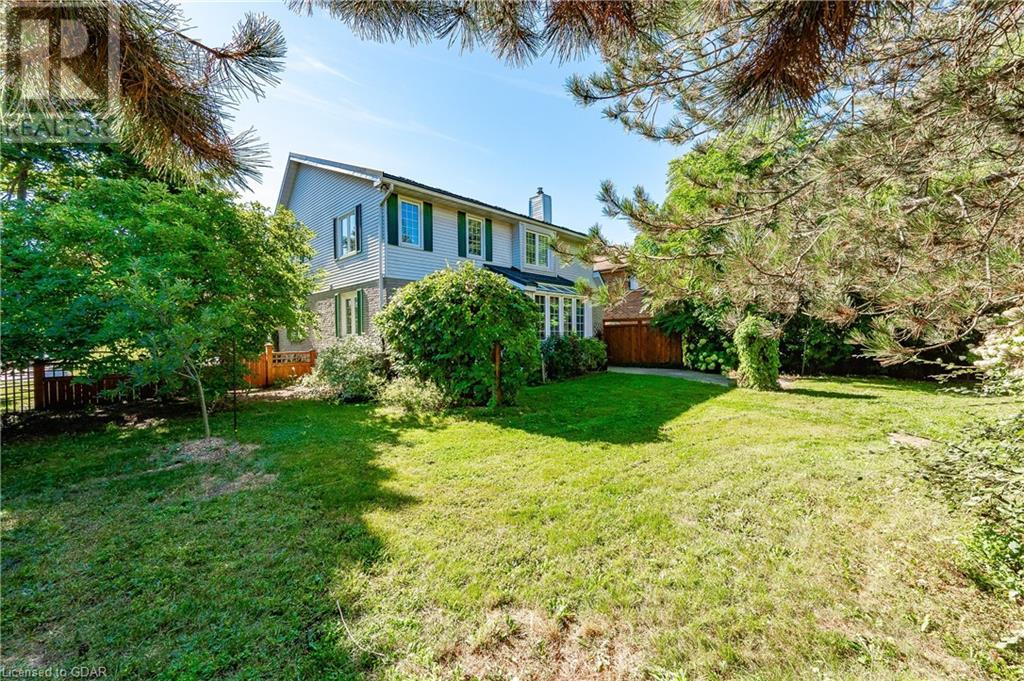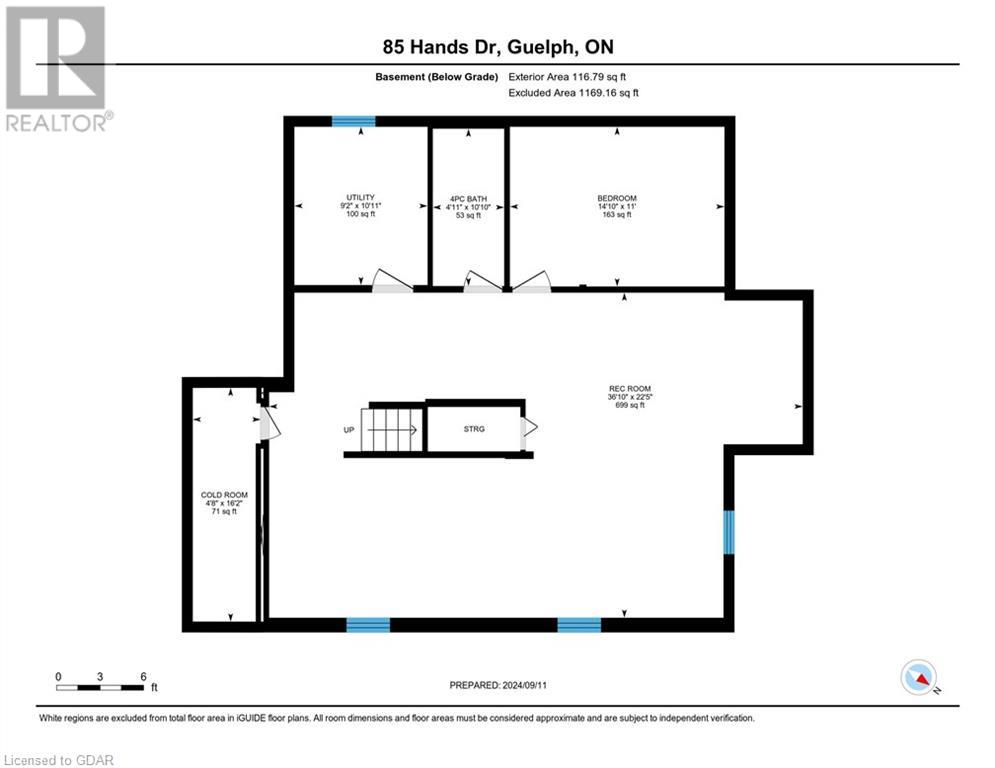85 Hands Drive Guelph, Ontario N1G 4M8
$1,199,900
Prestigious Kortright East is the home of 85 Hands Drive. This handsome family home is nestled on an oversized 65X124 lot with plenty of room for a future swimming pool. Featuring a brand NEW ensuite bath with glass shower and free standing soaker tub, whole home freshly painted, NEW carpet on 2nd level, updated kitchen with granite counters and a new backsplash. Over 2500 sqft including a stylish and very practical bonus room off the primary bedroom. This space is ideal for a nursery, gym, home office etc. The basement is professionally finished for even more space! Just move in! 85 Hands Dr. is one of the nicest lots available in one of Guelph's finest neighbourhoods. See it today. (id:42029)
Property Details
| MLS® Number | 40645576 |
| Property Type | Single Family |
| EquipmentType | Water Heater |
| Features | Corner Site, Skylight, Automatic Garage Door Opener |
| ParkingSpaceTotal | 4 |
| RentalEquipmentType | Water Heater |
Building
| BathroomTotal | 4 |
| BedroomsAboveGround | 3 |
| BedroomsTotal | 3 |
| Appliances | Dishwasher, Microwave, Oven - Built-in, Refrigerator, Stove, Water Softener, Garage Door Opener |
| ArchitecturalStyle | 2 Level |
| BasementDevelopment | Finished |
| BasementType | Full (finished) |
| ConstructionStyleAttachment | Detached |
| CoolingType | Central Air Conditioning |
| ExteriorFinish | Aluminum Siding, Brick Veneer |
| FireplaceFuel | Wood |
| FireplacePresent | Yes |
| FireplaceTotal | 1 |
| FireplaceType | Stove |
| FoundationType | Poured Concrete |
| HalfBathTotal | 1 |
| HeatingFuel | Natural Gas |
| HeatingType | Forced Air |
| StoriesTotal | 2 |
| SizeInterior | 2557 Sqft |
| Type | House |
| UtilityWater | Municipal Water |
Parking
| Attached Garage |
Land
| Acreage | No |
| Sewer | Municipal Sewage System |
| SizeDepth | 124 Ft |
| SizeFrontage | 65 Ft |
| SizeTotalText | Under 1/2 Acre |
| ZoningDescription | R1a |
Rooms
| Level | Type | Length | Width | Dimensions |
|---|---|---|---|---|
| Second Level | Full Bathroom | Measurements not available | ||
| Second Level | 4pc Bathroom | Measurements not available | ||
| Second Level | Bonus Room | 19'6'' x 10'0'' | ||
| Second Level | Bedroom | 15'11'' x 11'6'' | ||
| Second Level | Bedroom | 12'11'' x 12'9'' | ||
| Second Level | Primary Bedroom | 21'10'' x 10'10'' | ||
| Basement | 4pc Bathroom | Measurements not available | ||
| Basement | Office | 14'10'' x 11'0'' | ||
| Basement | Recreation Room | 36'10'' x 22'5'' | ||
| Main Level | 2pc Bathroom | Measurements not available | ||
| Main Level | Dining Room | 14'1'' x 10'10'' | ||
| Main Level | Living Room | 17'10'' x 10'10'' | ||
| Main Level | Family Room | 20'7'' x 11'1'' | ||
| Main Level | Kitchen | 11'5'' x 10'5'' | ||
| Main Level | Dinette | 12'2'' x 11'4'' |
https://www.realtor.ca/real-estate/27398338/85-hands-drive-guelph
Interested?
Contact us for more information
Patrick Ireland
Salesperson
824 Gordon Street
Guelph, Ontario N1G 1Y7
Michael Ireland
Salesperson
824 Gordon Street
Guelph, Ontario N1G 1Y7











