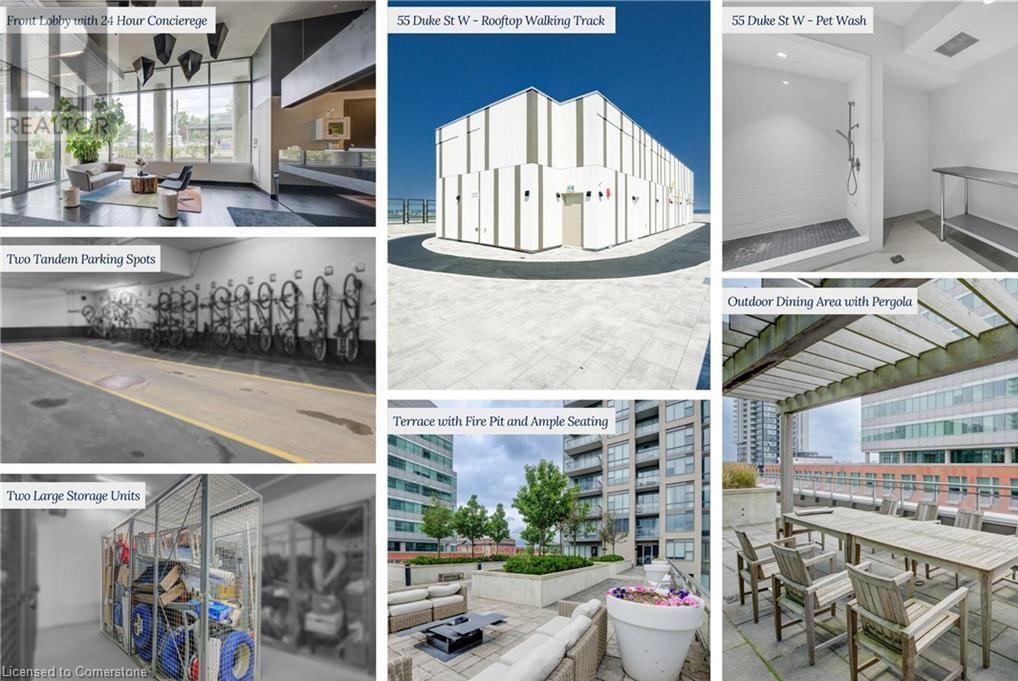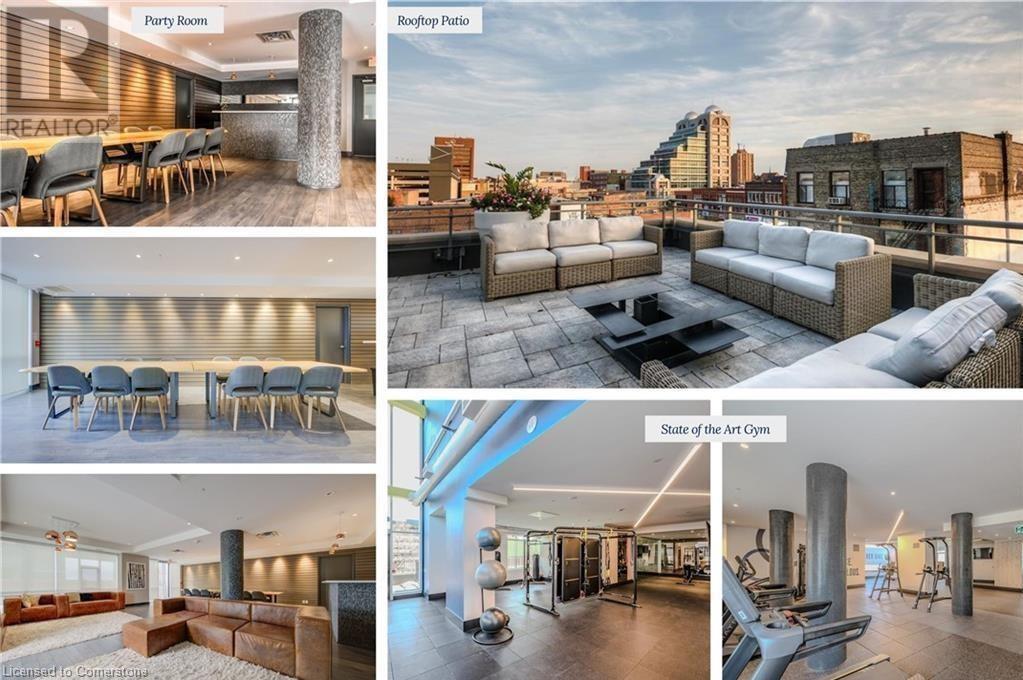85 Duke Street W Unit# 1110 Kitchener, Ontario N2H 4Y7
$550,000Maintenance, Insurance, Landscaping, Water
$911.69 Monthly
Maintenance, Insurance, Landscaping, Water
$911.69 MonthlyWow! This stunning 1,000 sq. ft. corner unit condo offers spectacular views and comes with two parking spots and two storage units—a rare find in condo living. Nestled in the heart of downtown Kitchener, this 2-bedroom, 2-bathroom unit seamlessly blends modern luxury with urban convenience. This high-end unit showcases breathtaking views of Victoria Park and the city skyline through its expansive floor-to-ceiling windows, flooding the condo with natural light. This condo features an open-concept layout ideal for both daily living and entertaining. The chef- inspired eat-in kitchen is equipped with sleek granite countertops, island, stainless steel appliances, and a built-in microwave range-hood, and plenty of space for a full-sized dining table. Engineered hardwood flooring flows throughout, complemented by elegant lighting, modern hardware, and a soothing neutral palette, creating an inviting and sophisticated living space. The primary bedroom features a cleverly designed Murphy bed, seamlessly transforming the space into a versatile home office, perfect for maximizing functionality and modern living. Practical touches include in-suite laundry, generous storage, and the rare convenience of two tandem parking spots and two oversized storage lockers. Residents of this sought-after building enjoy premium amenities, such as a 24-hour concierge, a rooftop terrace with breathtaking views, a stylish party lounge, a state-of-the-art fitness centre, and even a rooftop walking track. Situated mere steps from the LRT, shops, restaurants, a vibrant nightlife, and beautiful Victoria Park, this condo strikes the ultimate balance between city living and natural tranquility. Conveniently located just a 5-minute drive from Highway 85 and only 20 minutes from the 401, this condo offers seamless access, making traveling to the GTA a breeze. Don’t miss this rare opportunity to live in one of Kitchener’s most desirable and impeccably designed buildings. (id:42029)
Property Details
| MLS® Number | 40709432 |
| Property Type | Single Family |
| AmenitiesNearBy | Hospital, Park, Place Of Worship, Playground, Public Transit, Schools, Shopping |
| CommunityFeatures | Community Centre, School Bus |
| Features | Visual Exposure, Balcony |
| ParkingSpaceTotal | 2 |
| StorageType | Locker |
Building
| BathroomTotal | 2 |
| BedroomsAboveGround | 2 |
| BedroomsTotal | 2 |
| Amenities | Exercise Centre, Party Room |
| Appliances | Dishwasher, Dryer, Refrigerator, Stove, Washer, Microwave Built-in, Garage Door Opener |
| BasementType | None |
| ConstructionStyleAttachment | Attached |
| CoolingType | Central Air Conditioning |
| ExteriorFinish | Brick Veneer, Metal |
| HeatingType | Forced Air |
| StoriesTotal | 1 |
| SizeInterior | 1008.87 Sqft |
| Type | Apartment |
| UtilityWater | Municipal Water |
Parking
| Underground | |
| Covered |
Land
| Acreage | No |
| LandAmenities | Hospital, Park, Place Of Worship, Playground, Public Transit, Schools, Shopping |
| Sewer | Municipal Sewage System |
| SizeTotalText | Unknown |
| ZoningDescription | D1 |
Rooms
| Level | Type | Length | Width | Dimensions |
|---|---|---|---|---|
| Main Level | 4pc Bathroom | 8'8'' x 5'3'' | ||
| Main Level | Primary Bedroom | 10'6'' x 11'8'' | ||
| Main Level | 3pc Bathroom | 9'3'' x 7'7'' | ||
| Main Level | Bedroom | 14'2'' x 12'3'' | ||
| Main Level | Living Room | 17'10'' x 9'6'' | ||
| Main Level | Kitchen/dining Room | 14'2'' x 7'5'' | ||
| Main Level | Foyer | 9'2'' x 4'11'' |
https://www.realtor.ca/real-estate/28063435/85-duke-street-w-unit-1110-kitchener
Interested?
Contact us for more information
Kurtis Reitzel
Salesperson
640 Riverbend Dr.
Kitchener, Ontario N2K 3S2































