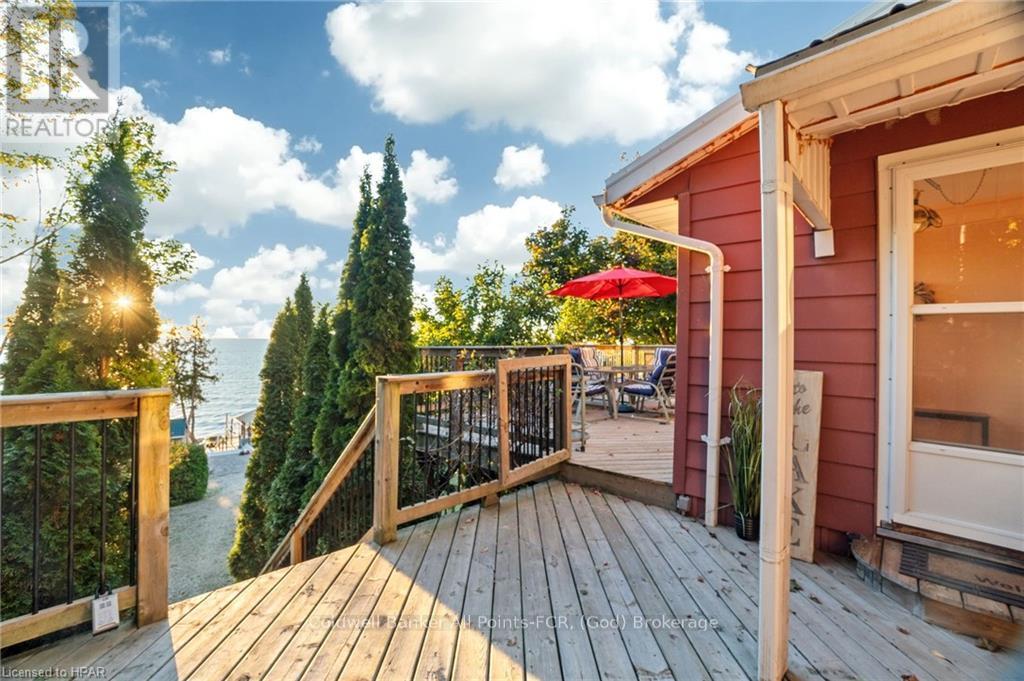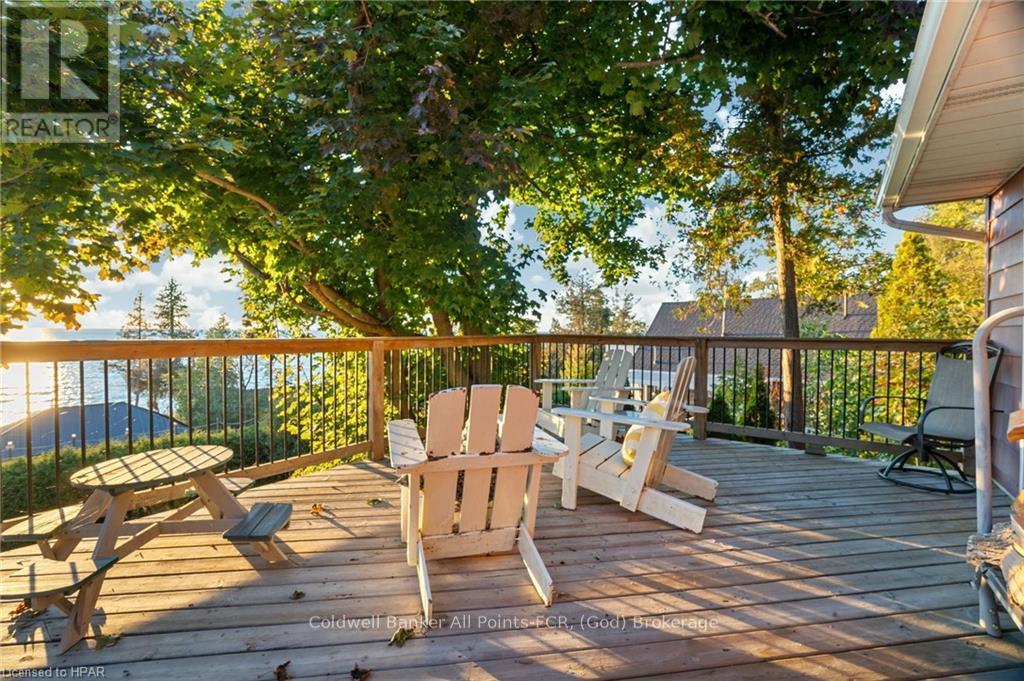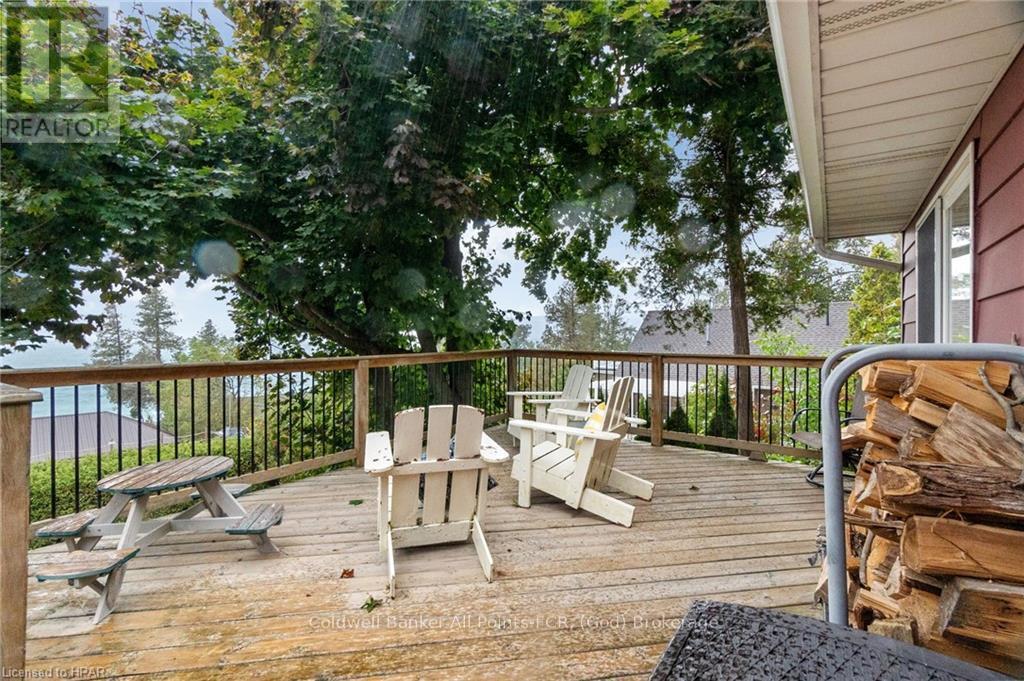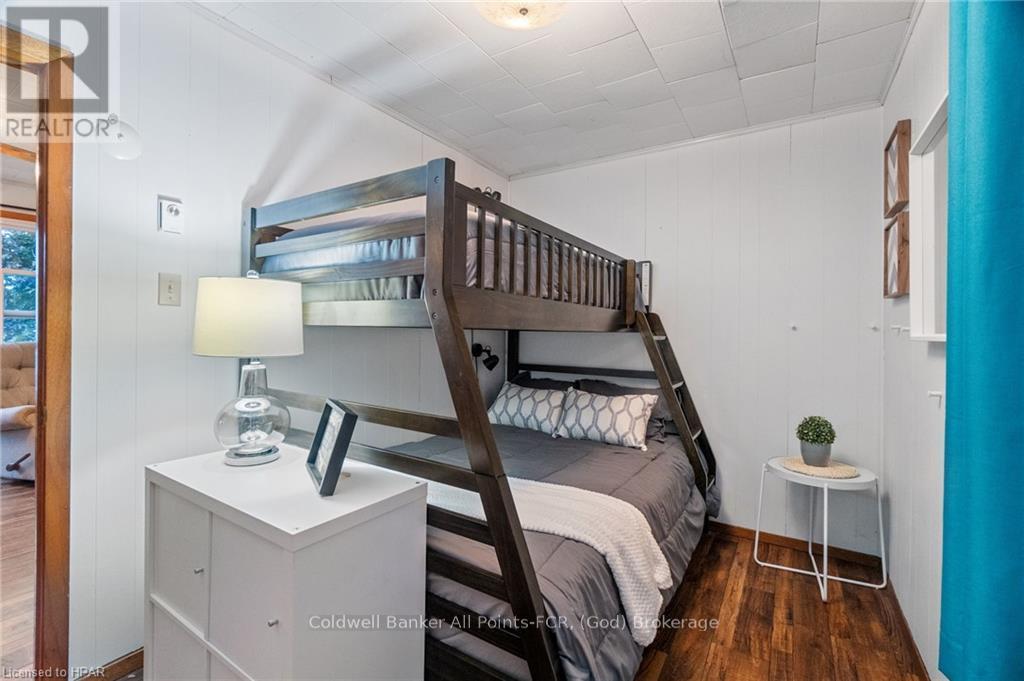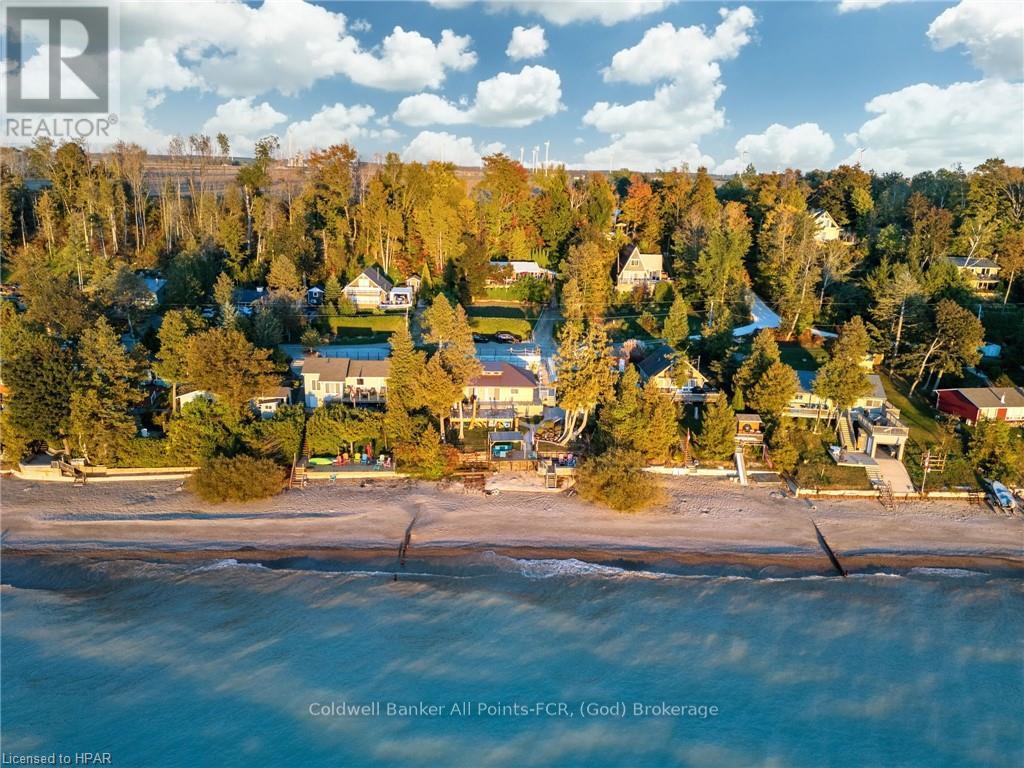84784 Shamrock Beach Road Ashfield-Colborne-Wawanosh (Ashfield), Ontario N7A 3X9
$699,900
It’s all about the view at 84784 Shamrock Beach Road. This 3-season, 3-bedroom cottage offers a relaxed, coastal lifestyle with stunning views of Lake Huron from almost every room. The impressive front deck, which spans the entire width of the cottage, is the ideal spot to enjoy the lake breeze. Step outside through sliding doors from both the primary bedroom and dining room to soak up the sunshine. The cozy living room features a wood stove for those cooler evenings, while the full kitchen and 4-piece bathroom make for comfortable cottage living. A bonus attached room with its own entrance provides additional storage or could be perfect for a bunkie for extra guest accommodations. You will enjoy easy, close access to the beach, and you can rinse off in the outdoor shower after sandy beach days. This cottage is sure to meet your needs. Don’t miss your chance to own this incredible lakeside property. (id:42029)
Property Details
| MLS® Number | X10780602 |
| Property Type | Single Family |
| Community Name | Ashfield |
| EquipmentType | None |
| ParkingSpaceTotal | 4 |
| RentalEquipmentType | None |
| Structure | Deck |
| ViewType | Lake View |
Building
| BathroomTotal | 1 |
| BedroomsAboveGround | 3 |
| BedroomsTotal | 3 |
| Appliances | Water Heater, Refrigerator, Stove, Washer |
| ArchitecturalStyle | Bungalow |
| ConstructionStyleAttachment | Detached |
| ConstructionStyleOther | Seasonal |
| ExteriorFinish | Aluminum Siding |
| FireplacePresent | Yes |
| FireplaceTotal | 1 |
| FoundationType | Block |
| StoriesTotal | 1 |
| Type | House |
Land
| Acreage | No |
| Sewer | Septic System |
| SizeFrontage | 70.24 M |
| SizeIrregular | 70.24 Acre |
| SizeTotalText | 70.24 Acre|under 1/2 Acre |
| ZoningDescription | Ne1-1 |
Rooms
| Level | Type | Length | Width | Dimensions |
|---|---|---|---|---|
| Main Level | Other | 3.3 m | 1.6 m | 3.3 m x 1.6 m |
| Main Level | Recreational, Games Room | 2.59 m | 1.37 m | 2.59 m x 1.37 m |
| Main Level | Kitchen | 3.3 m | 2.21 m | 3.3 m x 2.21 m |
| Main Level | Foyer | 2.59 m | 2.21 m | 2.59 m x 2.21 m |
| Main Level | Dining Room | 3.56 m | 2.69 m | 3.56 m x 2.69 m |
| Main Level | Living Room | 3.56 m | 5.46 m | 3.56 m x 5.46 m |
| Main Level | Primary Bedroom | 3.56 m | 3.17 m | 3.56 m x 3.17 m |
| Main Level | Bedroom | 2.24 m | 4.27 m | 2.24 m x 4.27 m |
| Main Level | Bedroom | 2.24 m | 3.45 m | 2.24 m x 3.45 m |
| Main Level | Bathroom | 2.24 m | 2.87 m | 2.24 m x 2.87 m |
| Main Level | Laundry Room | 3.3 m | 3.02 m | 3.3 m x 3.02 m |
Interested?
Contact us for more information
Laura Herman
Salesperson
138 Courthouse Sq
Goderich, Ontario N7A 1M9






