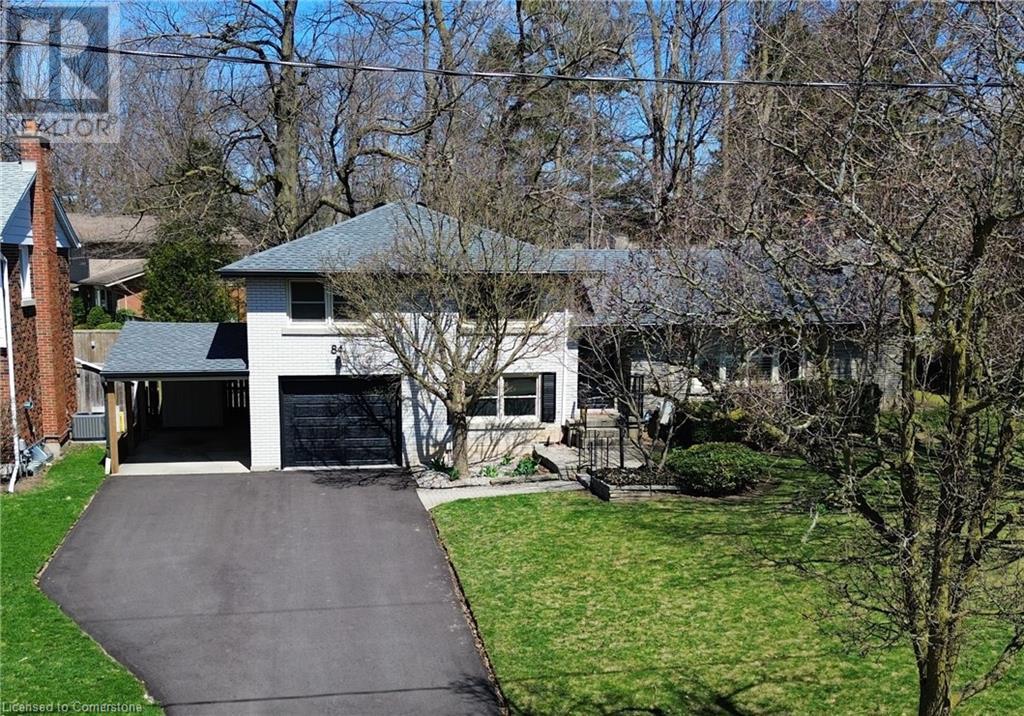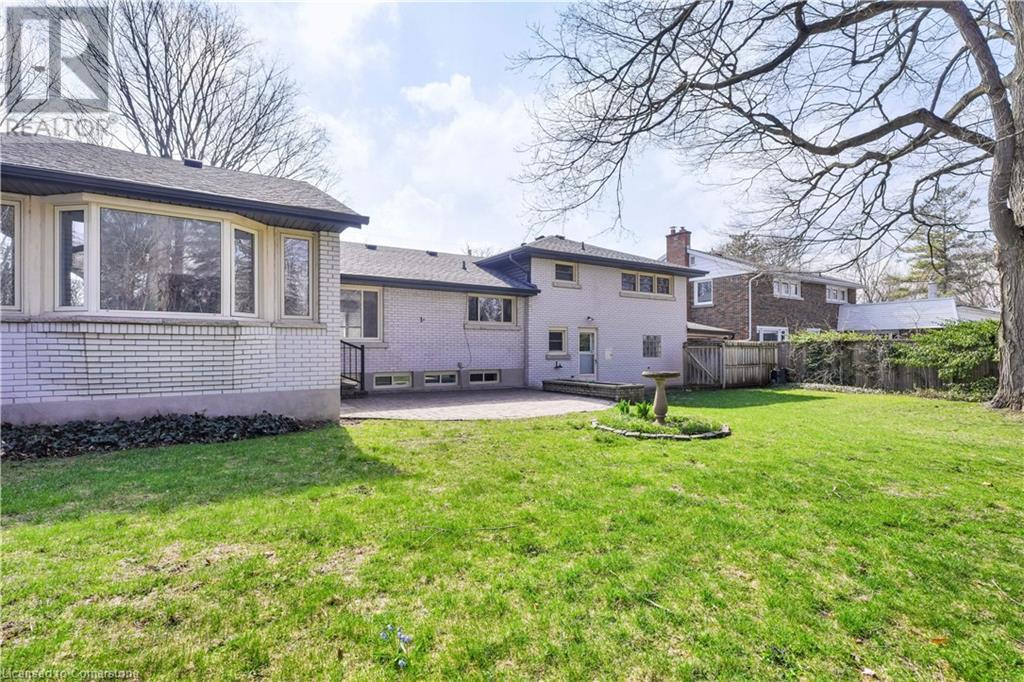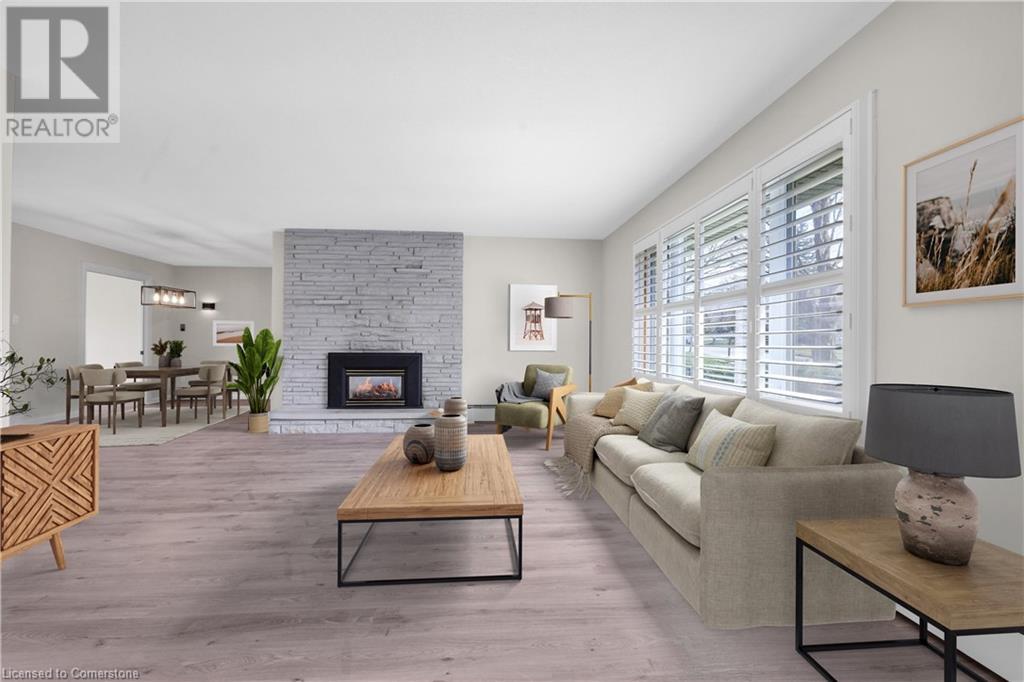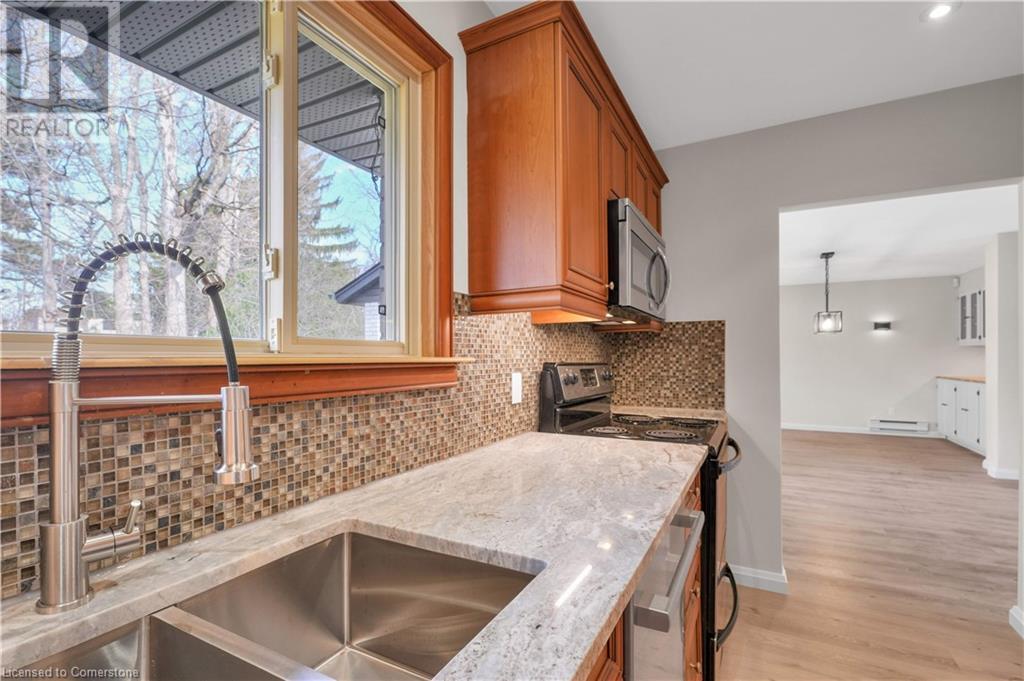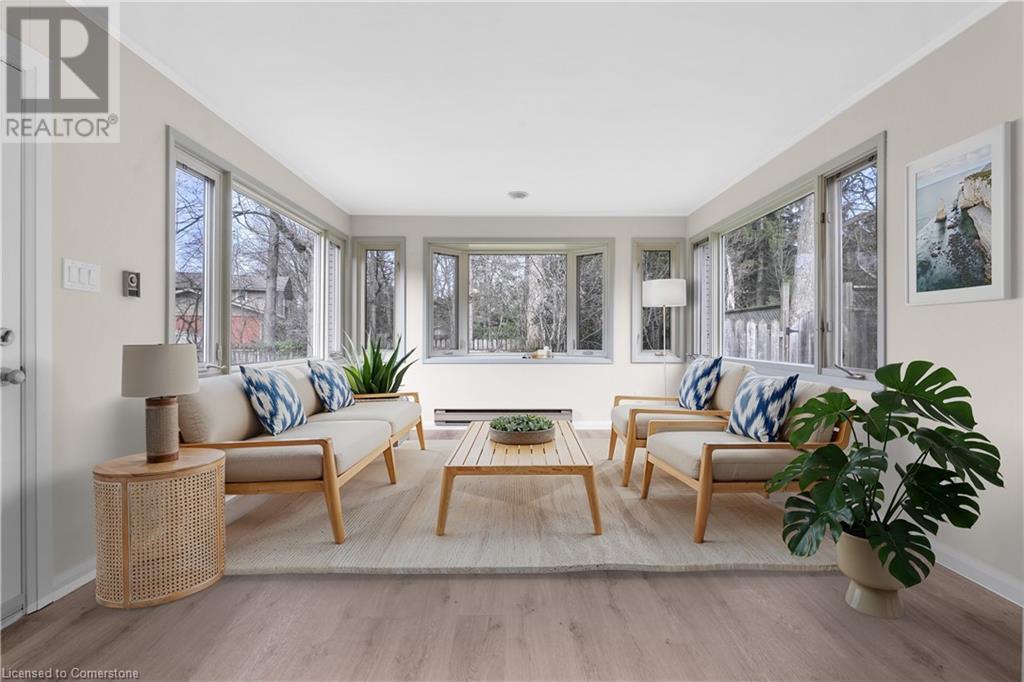84 Braeside Avenue Waterloo, Ontario N2J 2C6
$799,900
Beautifully updated detached side split is perfectly designed for family living with potential for home office, multifamily or duplexing. Situated on a large serene tree filled lot, on a desirable street, in a friendly neighbourhood; the inviting atmosphere will surely find you lingering to take it all in. The spacious living room features a cozy gas fireplace and large picture window creating a warm ambiance. The dining room, designed for large gatherings of family and friends, includes a built-in coffee bar/buffet perfect for hosting dinner parties. The highlight for any nature lover is the bright sun room, offering panoramic views of the private fenced yard - it's a wonderful place to relax. Upstairs you'll find a well designed bathroom with glass door walk-in shower and luxurious in-floor heating providing a spa-like experience for everyday use. The layout includes a convenient office space and 3-pc bathroom on the garage/ground level, ideal for remote work or study. The basement rec room allows space for everyone. Additionally, the property boasts in-law potential, offering flexibility for multi-generational living or mortgage helper. Parking is plentiful, including garage PLUS carport, and 4-car driveway. Don't miss out on the opportunity to make this extraordinary house your new home! (id:42029)
Open House
This property has open houses!
2:00 pm
Ends at:4:00 pm
2:00 pm
Ends at:4:00 pm
Property Details
| MLS® Number | 40720512 |
| Property Type | Single Family |
| AmenitiesNearBy | Park, Playground, Schools |
| CommunityFeatures | Community Centre |
| EquipmentType | Furnace, Water Heater |
| Features | Paved Driveway, Automatic Garage Door Opener |
| ParkingSpaceTotal | 6 |
| RentalEquipmentType | Furnace, Water Heater |
| Structure | Shed |
Building
| BathroomTotal | 2 |
| BedroomsAboveGround | 3 |
| BedroomsTotal | 3 |
| Appliances | Central Vacuum, Dishwasher, Refrigerator, Stove, Water Softener, Microwave Built-in, Garage Door Opener |
| BasementDevelopment | Partially Finished |
| BasementType | Full (partially Finished) |
| ConstructedDate | 1956 |
| ConstructionStyleAttachment | Detached |
| CoolingType | Wall Unit |
| ExteriorFinish | Brick, Vinyl Siding |
| FireProtection | Smoke Detectors |
| FireplacePresent | Yes |
| FireplaceTotal | 1 |
| FoundationType | Poured Concrete |
| HeatingFuel | Electric |
| HeatingType | In Floor Heating, Radiant Heat, Hot Water Radiator Heat |
| SizeInterior | 2241 Sqft |
| Type | House |
| UtilityWater | Municipal Water |
Parking
| Attached Garage | |
| Covered |
Land
| AccessType | Highway Access |
| Acreage | No |
| FenceType | Fence |
| LandAmenities | Park, Playground, Schools |
| Sewer | Municipal Sewage System |
| SizeDepth | 125 Ft |
| SizeFrontage | 80 Ft |
| SizeIrregular | 0.23 |
| SizeTotal | 0.23 Ac|under 1/2 Acre |
| SizeTotalText | 0.23 Ac|under 1/2 Acre |
| ZoningDescription | Sr2 |
Rooms
| Level | Type | Length | Width | Dimensions |
|---|---|---|---|---|
| Second Level | 3pc Bathroom | 8'0'' x 6'10'' | ||
| Second Level | Bedroom | 13'0'' x 10'4'' | ||
| Second Level | Bedroom | 10'6'' x 10'5'' | ||
| Second Level | Primary Bedroom | 14'0'' x 13'1'' | ||
| Basement | Utility Room | 23'8'' x 11'4'' | ||
| Basement | Recreation Room | 24'2'' x 12'9'' | ||
| Lower Level | 3pc Bathroom | 6'11'' x 5'1'' | ||
| Lower Level | Office | 11'5'' x 10'7'' | ||
| Main Level | Sunroom | 12'7'' x 15'6'' | ||
| Main Level | Kitchen | 123'0'' x 9'6'' | ||
| Main Level | Dining Room | 20'7'' x 9'11'' | ||
| Main Level | Living Room | 18'4'' x 13'3'' |
https://www.realtor.ca/real-estate/28202703/84-braeside-avenue-waterloo
Interested?
Contact us for more information
Brenda Lynn Milmine
Salesperson
180 Weber St. S.
Waterloo, Ontario N2J 2B2
Peter Schneider
Salesperson
180 Weber St. S.
Waterloo, Ontario N2J 2B2

