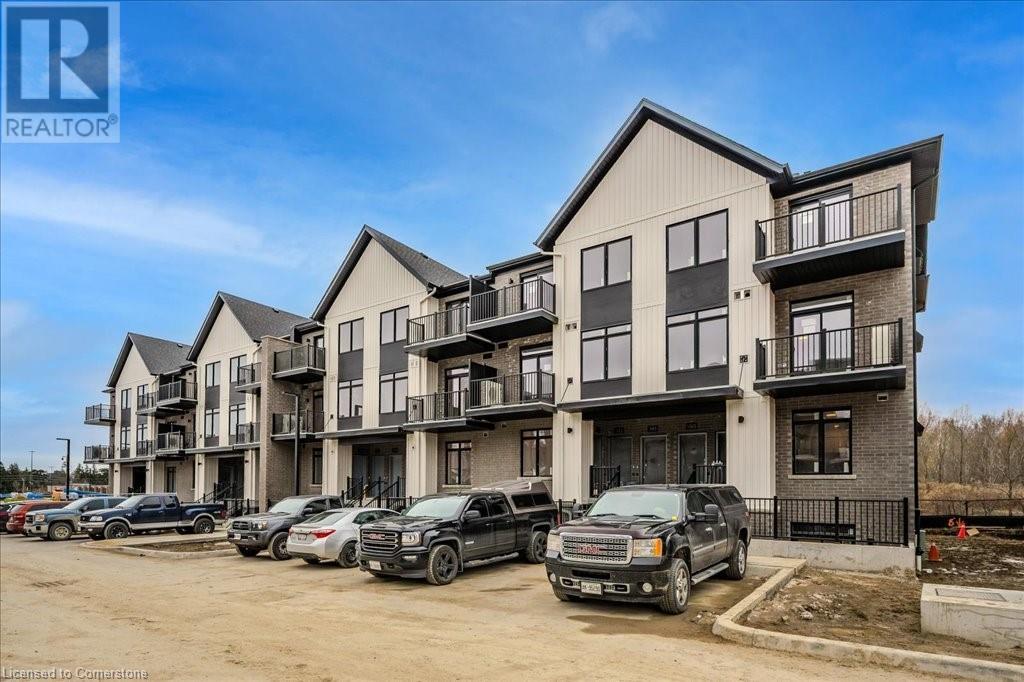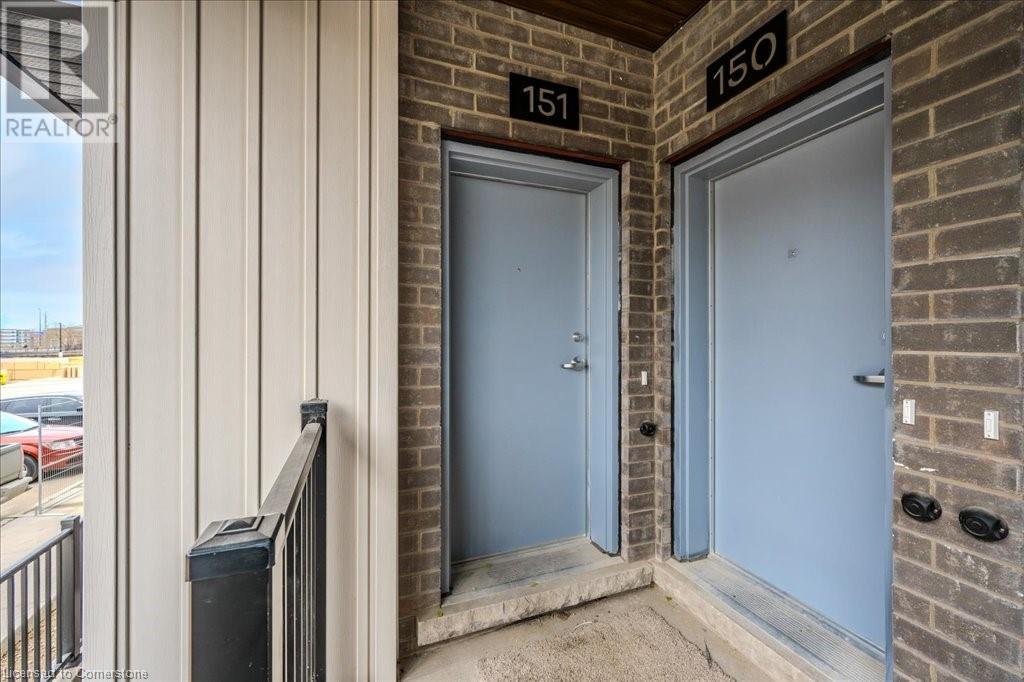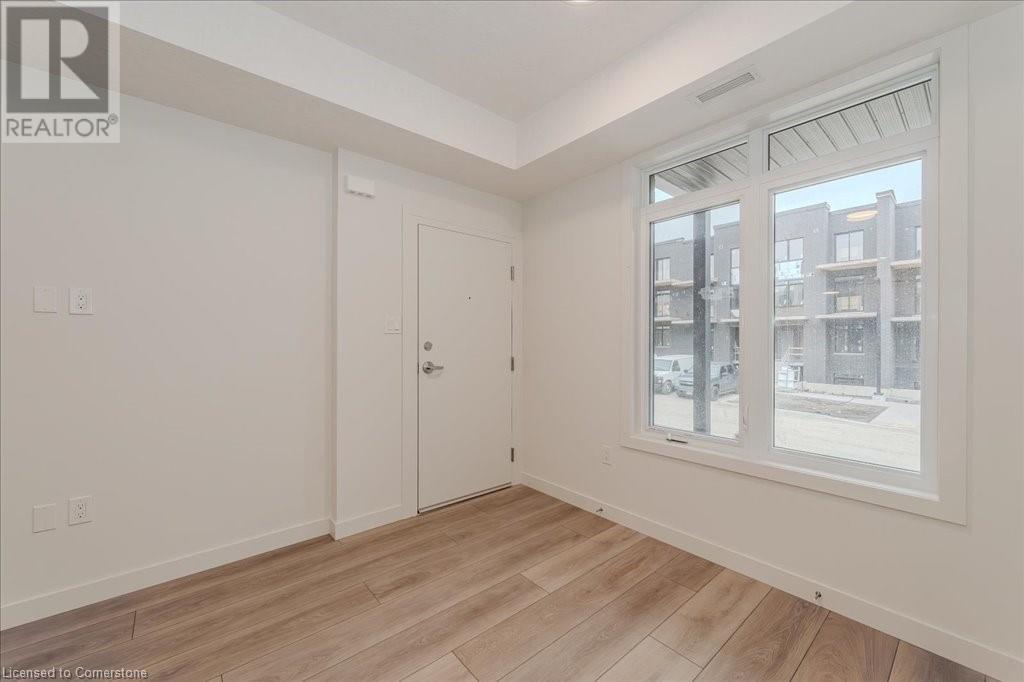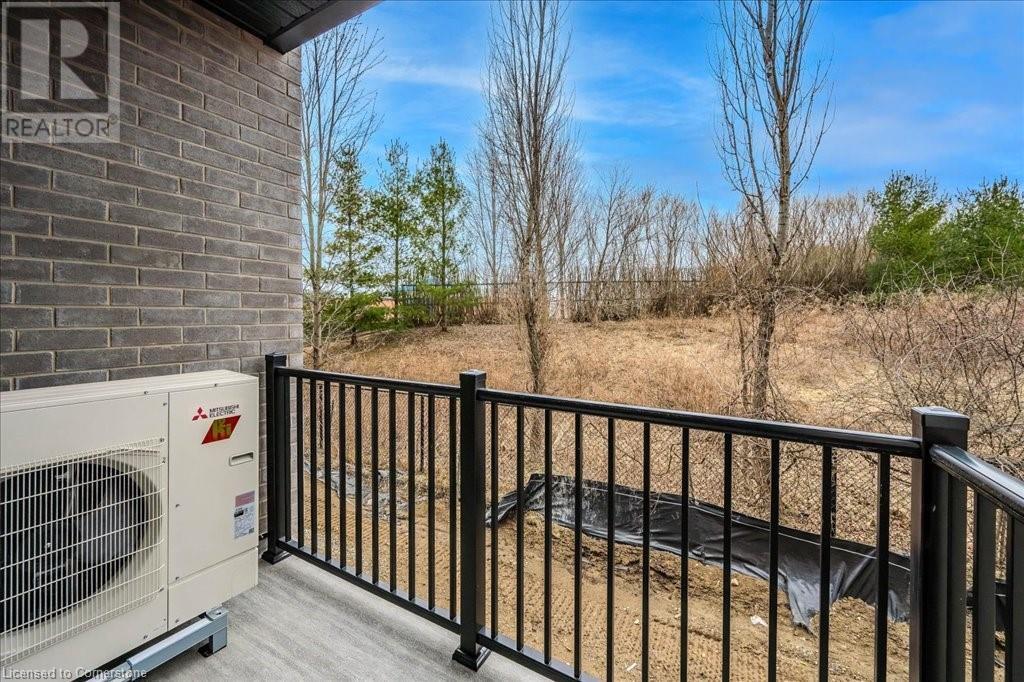824 Woolwich Street Unit# 151 Guelph, Ontario N1H 1G8
$619,000Maintenance, Insurance
$186 Monthly
Maintenance, Insurance
$186 MonthlyWhy wait a year to build when you can move in now. Discover this vibrant new community nestled in the heart of North Guelph, offering the perfect balance of convenience and comfort. This brand new spacious 2-bedroom, 2-bathroom townhome is designed to provide a modern and stylish living experience. Whether you're a first-time homebuyer or looking to downsize, this home has something for everyone. This townhome comes complete with premium features and finishes, ensuring that every detail has been carefully considered. For those who love the outdoors, this townhome is ideally located near Riverside Park and the Guelph trail network, offering endless opportunities for outdoor activities, walking, and biking. Built by an award-winning builder, you can trust the quality and design of this home. Granite Homes is known for their commitment to excellence, ensuring that you’re making a great investment in your future. (id:42029)
Property Details
| MLS® Number | 40714405 |
| Property Type | Single Family |
| AmenitiesNearBy | Park, Public Transit, Schools |
| EquipmentType | Rental Water Softener, Water Heater |
| Features | Balcony |
| ParkingSpaceTotal | 1 |
| RentalEquipmentType | Rental Water Softener, Water Heater |
Building
| BathroomTotal | 2 |
| BedroomsAboveGround | 2 |
| BedroomsTotal | 2 |
| Appliances | Dishwasher, Dryer, Refrigerator, Stove, Water Softener, Washer |
| BasementType | None |
| ConstructionStyleAttachment | Attached |
| CoolingType | Central Air Conditioning |
| ExteriorFinish | Brick, Vinyl Siding |
| HeatingFuel | Electric |
| HeatingType | Heat Pump |
| SizeInterior | 932 Sqft |
| Type | Row / Townhouse |
| UtilityWater | Municipal Water |
Land
| Acreage | No |
| LandAmenities | Park, Public Transit, Schools |
| Sewer | Municipal Sewage System |
| SizeTotalText | Unknown |
| ZoningDescription | Tbd |
Rooms
| Level | Type | Length | Width | Dimensions |
|---|---|---|---|---|
| Main Level | Utility Room | 8'0'' x 7'10'' | ||
| Main Level | 4pc Bathroom | Measurements not available | ||
| Main Level | Bedroom | 15'5'' x 9'3'' | ||
| Main Level | Full Bathroom | 8'1'' x 4'11'' | ||
| Main Level | Primary Bedroom | 14'6'' x 10'4'' | ||
| Main Level | Kitchen | 11'9'' x 8'7'' | ||
| Main Level | Dining Room | 11'9'' x 6'0'' | ||
| Main Level | Living Room | 11'10'' x 11'9'' |
https://www.realtor.ca/real-estate/28136218/824-woolwich-street-unit-151-guelph
Interested?
Contact us for more information
John Sanvido
Salesperson
127 Ferguson St, Suite B
Guelph, Ontario N1E 2Y9



























