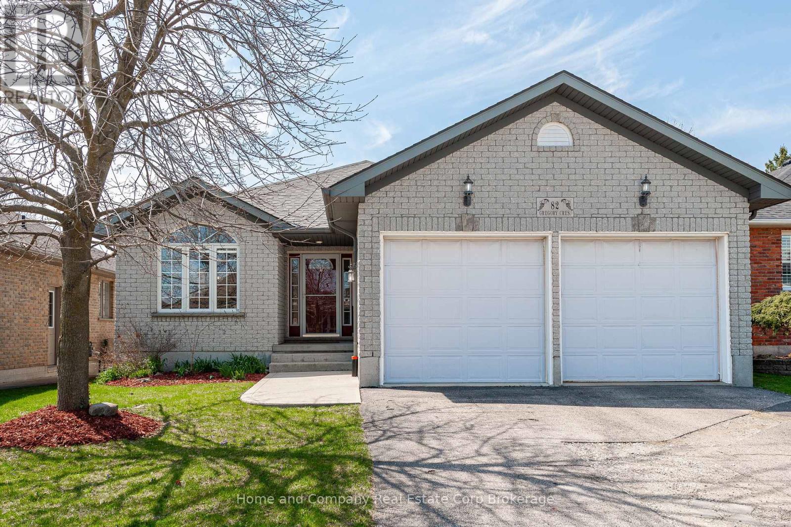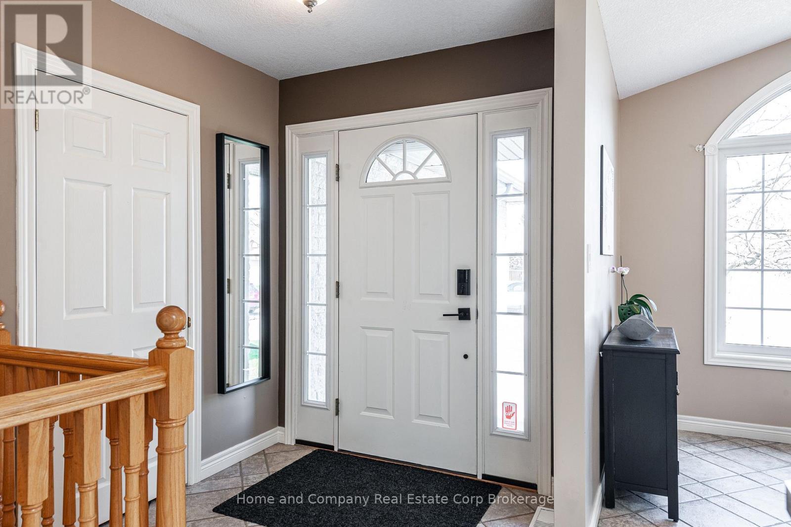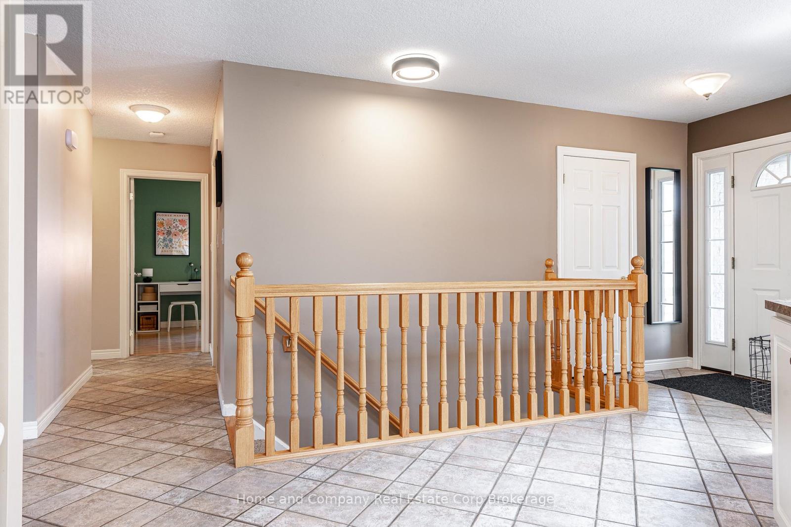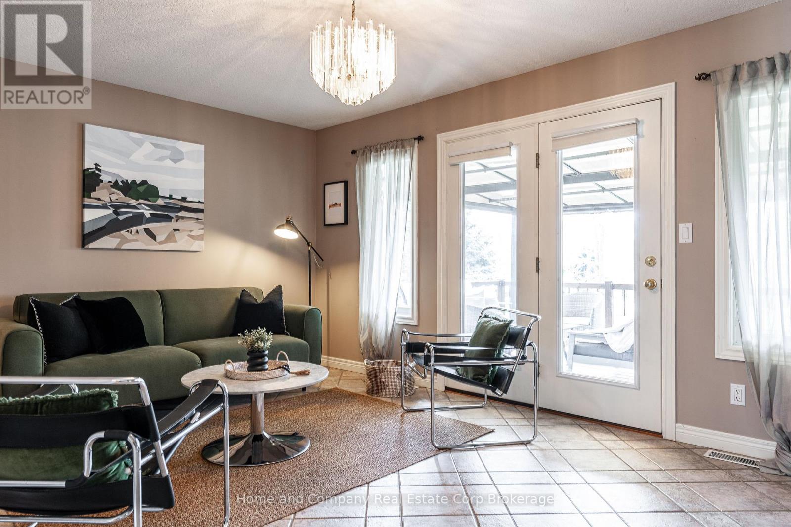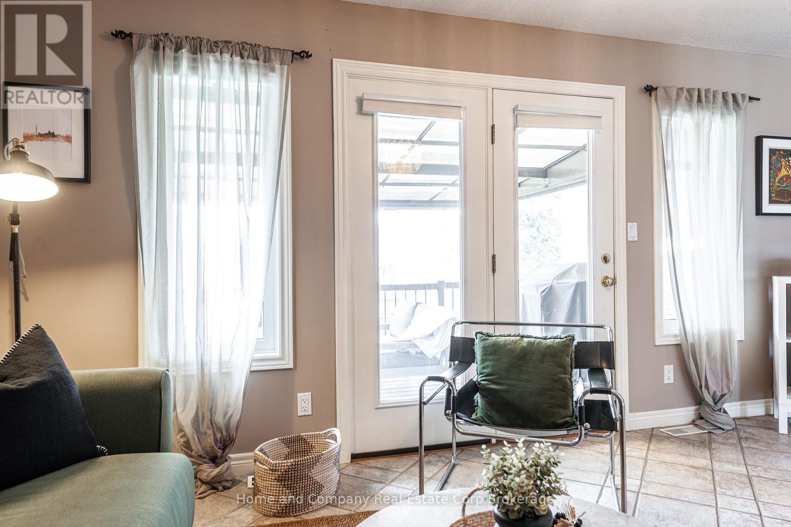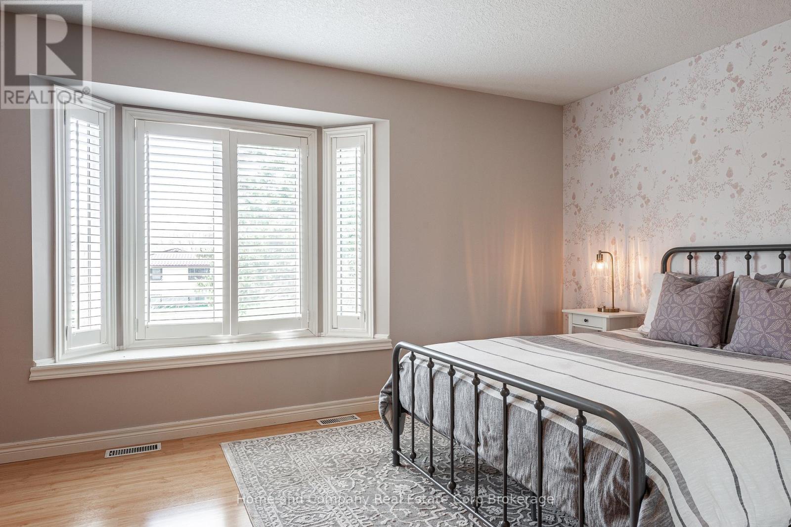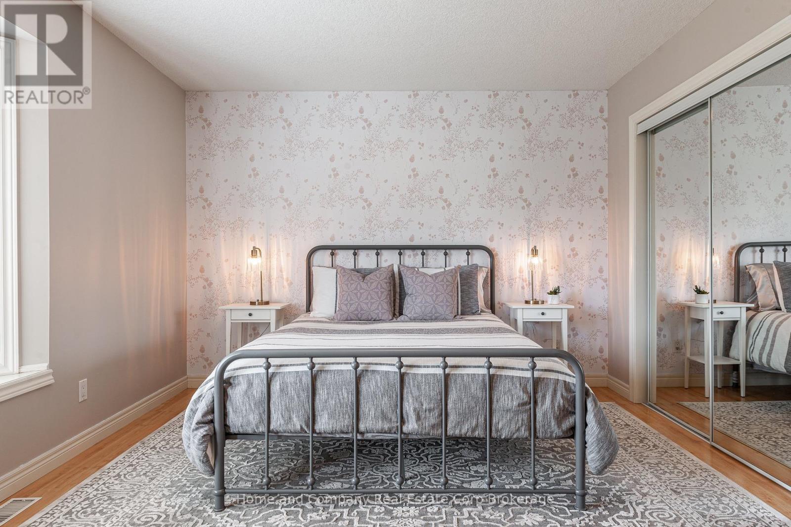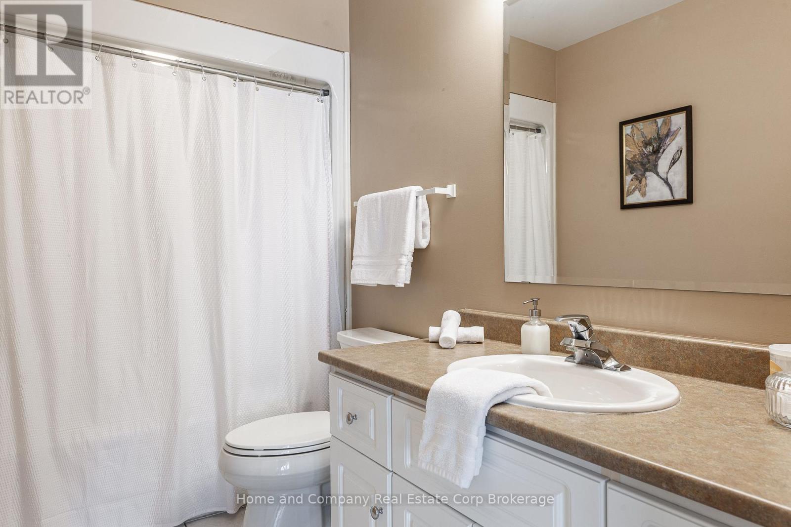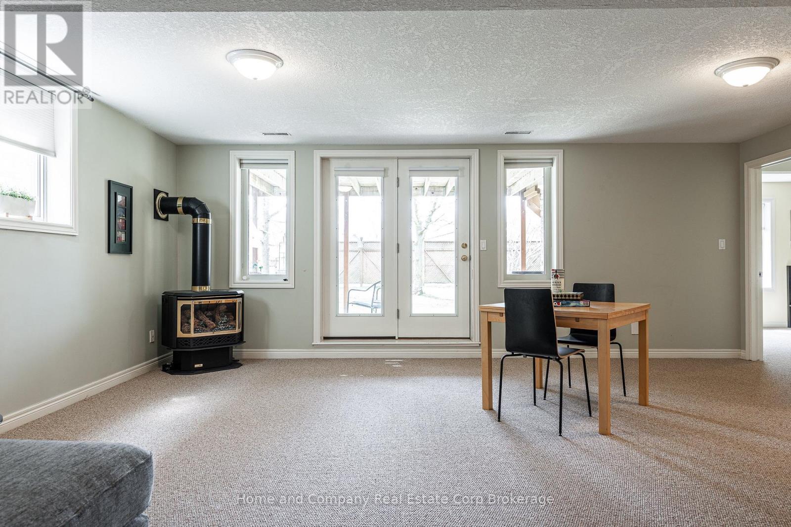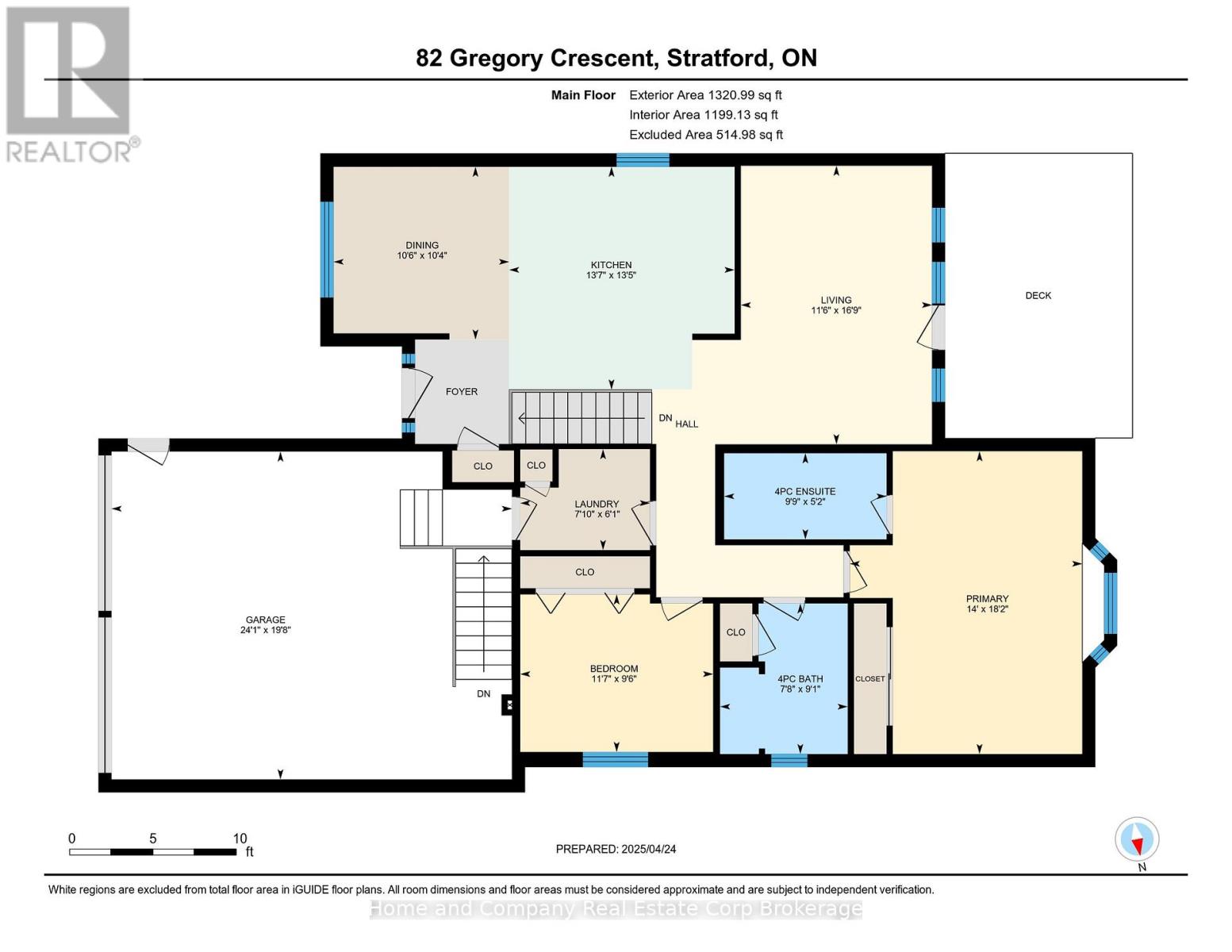82 Gregory Crescent Stratford, Ontario N5A 8A6
$850,000
More than meets the eye in this custom built 4 bedroom all brick bungalow! Situated in a highly desired neighbourhood on a quiet lot, a short jaunt to the River and Park System, and around the corner form the dual-track Ecole Bedford School. The main floor boasts a unique layout with open concept white kitchen and dining room with cathedral ceiling and large windows. The cozy living room has great entertainment abilities with the access to the covered deck via sliding doors. 2 bedrooms are on this floor with a large 4 piece bath in between. The oversized Primary bedroom has a bay window and seat overlooking the mature and peaceful backyard. A 4 piece ensuite also provides privacy and convenience. Main floor laundry allows for one floor living. The WOW factor comes into effect when you enter the spacious basement which has a walk-out to a patio and direct access to the lovely landscaped yard. 2 more bedrooms, full 4 piece bath and large recreation room with gas fireplace round out this home's bonus level. Double car garage with walk up from the basement, refinished deck and landscaped yard complete this fabulous property in a top notch location mere steps away from the Stratford Golf and Country Club. Here is your opportunity! (id:42029)
Open House
This property has open houses!
10:30 am
Ends at:12:00 pm
Property Details
| MLS® Number | X12103749 |
| Property Type | Single Family |
| Community Name | Stratford |
| AmenitiesNearBy | Public Transit, Schools, Park |
| CommunityFeatures | Community Centre |
| EquipmentType | Water Heater |
| Features | Lighting |
| ParkingSpaceTotal | 6 |
| RentalEquipmentType | Water Heater |
| Structure | Deck, Patio(s), Porch |
Building
| BathroomTotal | 3 |
| BedroomsAboveGround | 4 |
| BedroomsTotal | 4 |
| Age | 16 To 30 Years |
| Amenities | Fireplace(s) |
| Appliances | Garage Door Opener Remote(s), Central Vacuum, Water Softener, Dishwasher, Dryer, Garage Door Opener, Stove, Washer, Window Coverings, Refrigerator |
| ArchitecturalStyle | Bungalow |
| BasementDevelopment | Finished |
| BasementFeatures | Walk Out |
| BasementType | N/a (finished) |
| ConstructionStyleAttachment | Detached |
| CoolingType | Central Air Conditioning, Air Exchanger |
| ExteriorFinish | Brick |
| FireplacePresent | Yes |
| FireplaceTotal | 1 |
| FoundationType | Poured Concrete |
| HeatingFuel | Natural Gas |
| HeatingType | Forced Air |
| StoriesTotal | 1 |
| SizeInterior | 1100 - 1500 Sqft |
| Type | House |
| UtilityWater | Municipal Water |
Parking
| Attached Garage | |
| Garage |
Land
| Acreage | No |
| LandAmenities | Public Transit, Schools, Park |
| LandscapeFeatures | Landscaped |
| Sewer | Sanitary Sewer |
| SizeDepth | 115 Ft ,9 In |
| SizeFrontage | 46 Ft ,4 In |
| SizeIrregular | 46.4 X 115.8 Ft |
| SizeTotalText | 46.4 X 115.8 Ft |
| SurfaceWater | River/stream |
| ZoningDescription | R2-34 |
Rooms
| Level | Type | Length | Width | Dimensions |
|---|---|---|---|---|
| Basement | Den | 2.22 m | 2.31 m | 2.22 m x 2.31 m |
| Basement | Recreational, Games Room | 6.17 m | 9.04 m | 6.17 m x 9.04 m |
| Basement | Bedroom 3 | 4.5 m | 3.8 m | 4.5 m x 3.8 m |
| Basement | Bedroom 4 | 4.2 m | 2.9 m | 4.2 m x 2.9 m |
| Basement | Utility Room | 3.13 m | 2.31 m | 3.13 m x 2.31 m |
| Main Level | Kitchen | 4.08 m | 4.13 m | 4.08 m x 4.13 m |
| Main Level | Dining Room | 3.16 m | 3.21 m | 3.16 m x 3.21 m |
| Main Level | Living Room | 5.1 m | 3.5 m | 5.1 m x 3.5 m |
| Main Level | Primary Bedroom | 5.54 m | 4.26 m | 5.54 m x 4.26 m |
| Main Level | Bedroom 2 | 2.88 m | 3.53 m | 2.88 m x 3.53 m |
| Main Level | Laundry Room | 1.85 m | 2.38 m | 1.85 m x 2.38 m |
https://www.realtor.ca/real-estate/28214778/82-gregory-crescent-stratford-stratford
Interested?
Contact us for more information
June Leitch
Salesperson
245 Downie Street, Unit 108
Stratford, Ontario N5A 1X5

