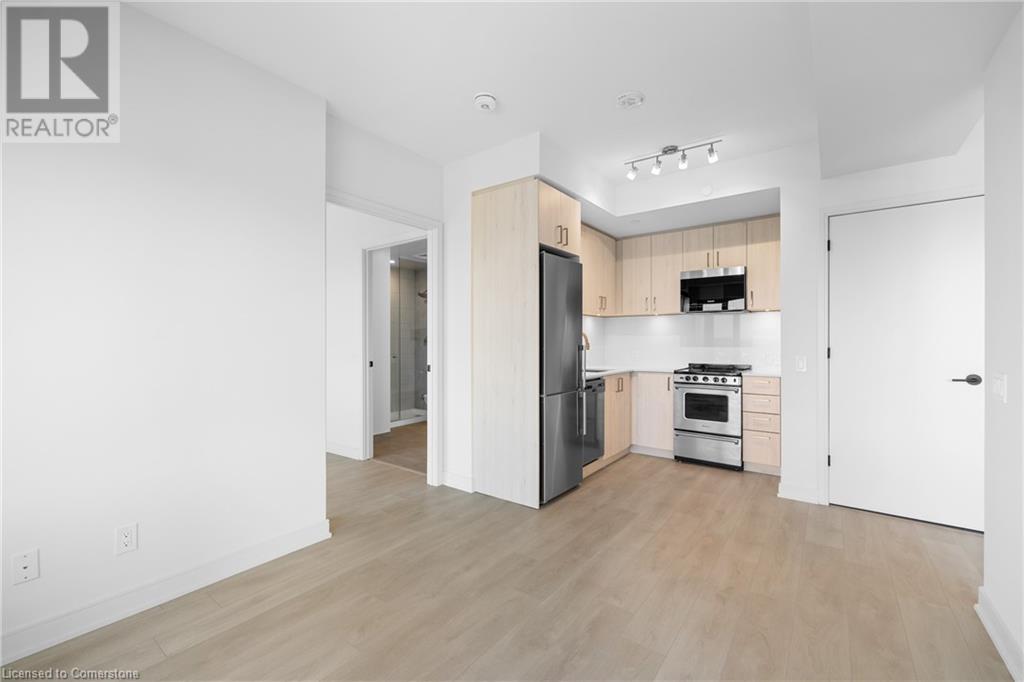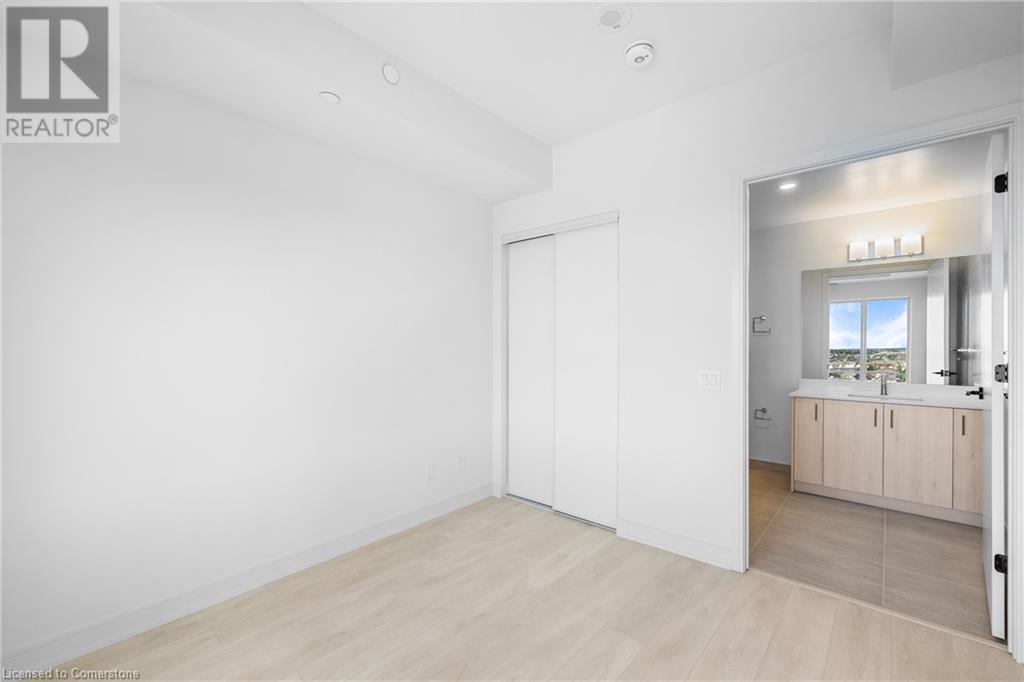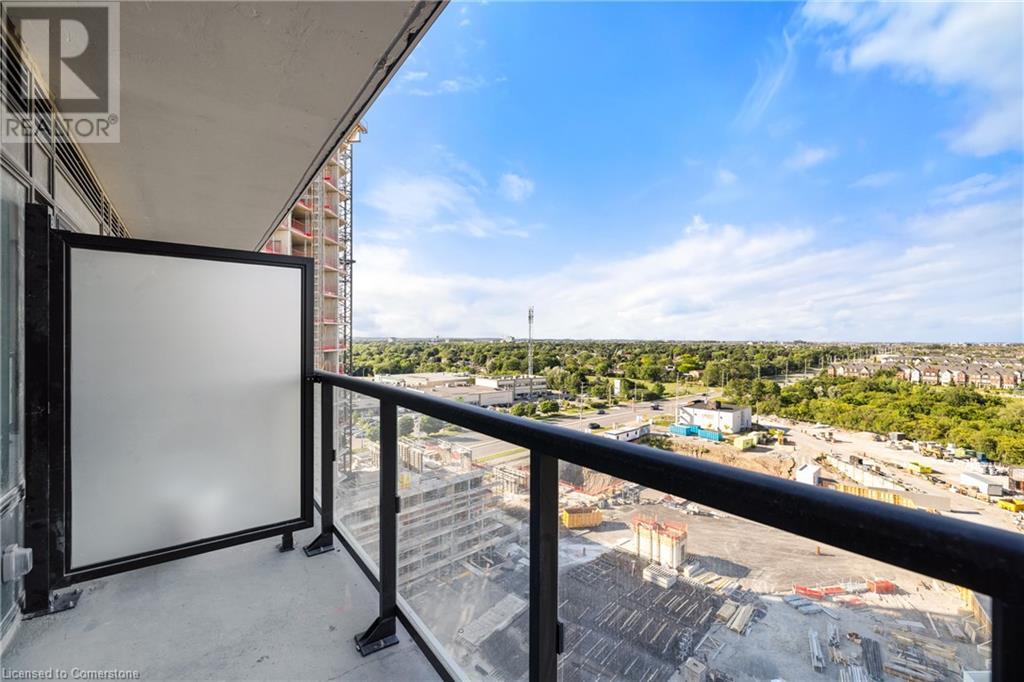8010 Derry Road Unit# 1009 Milton, Ontario L9T 3L3
$2,395 MonthlyInsurance, Landscaping, Property ManagementMaintenance, Insurance, Landscaping, Property Management
$515 Monthly
Maintenance, Insurance, Landscaping, Property Management
$515 MonthlyThis gorgeous one-bedroom plus den condo in the brand-new Connectt Condominiums, offers maintenance-free modern living at its finest. Available for immediate occupancy, the open-concept layout features a living area with large windows, flooding the space with natural light. The sleek kitchen boasts elegant finishes, and the den provides a versatile space that can be used as a home office or guest room. The unit also features a bright and airy bedroom with three-piece ensuite, powder room and laundry closet. Residents enjoy access to numerous amenities, including event spaces, fitness center, rooftop terrace with panoramic views, pool, lounge, and 24-hour concierge service, all designed to enhance your lifestyle in this vibrant community. Located at the intersection of Ontario St & Derry Rd, just minutes to amenities, highway access, Milton Hospital, green space and trails. (id:42029)
Property Details
| MLS® Number | 40648069 |
| Property Type | Single Family |
| AmenitiesNearBy | Hospital, Park, Playground, Public Transit, Schools, Shopping |
| CommunityFeatures | Community Centre |
| Features | Balcony |
| ParkingSpaceTotal | 1 |
| StorageType | Locker |
Building
| BathroomTotal | 2 |
| BedroomsAboveGround | 1 |
| BedroomsBelowGround | 1 |
| BedroomsTotal | 2 |
| Amenities | Exercise Centre, Party Room |
| Appliances | Dishwasher, Dryer, Refrigerator, Stove, Washer |
| BasementType | None |
| ConstructedDate | 2024 |
| ConstructionStyleAttachment | Attached |
| CoolingType | Central Air Conditioning |
| ExteriorFinish | Brick |
| FoundationType | Poured Concrete |
| HalfBathTotal | 1 |
| HeatingType | Forced Air |
| StoriesTotal | 1 |
| SizeInterior | 647 Sqft |
| Type | Apartment |
| UtilityWater | Municipal Water |
Parking
| Underground |
Land
| AccessType | Highway Nearby |
| Acreage | No |
| LandAmenities | Hospital, Park, Playground, Public Transit, Schools, Shopping |
| Sewer | Municipal Sewage System |
| ZoningDescription | Rhd-261 |
Rooms
| Level | Type | Length | Width | Dimensions |
|---|---|---|---|---|
| Main Level | Full Bathroom | 9'11'' x 7'3'' | ||
| Main Level | Bedroom | 10'0'' x 10'3'' | ||
| Main Level | 2pc Bathroom | Measurements not available | ||
| Main Level | Den | 10'2'' x 6'2'' | ||
| Main Level | Living Room/dining Room | 10'9'' x 10'0'' | ||
| Main Level | Kitchen | 6'7'' x 8'3'' |
Utilities
| Cable | Available |
| Electricity | Available |
| Telephone | Available |
https://www.realtor.ca/real-estate/27431770/8010-derry-road-unit-1009-milton
Interested?
Contact us for more information
Steve Bailey
Broker
110b-231 Shearson Crescent
Cambridge, Ontario N1T 1J5

































