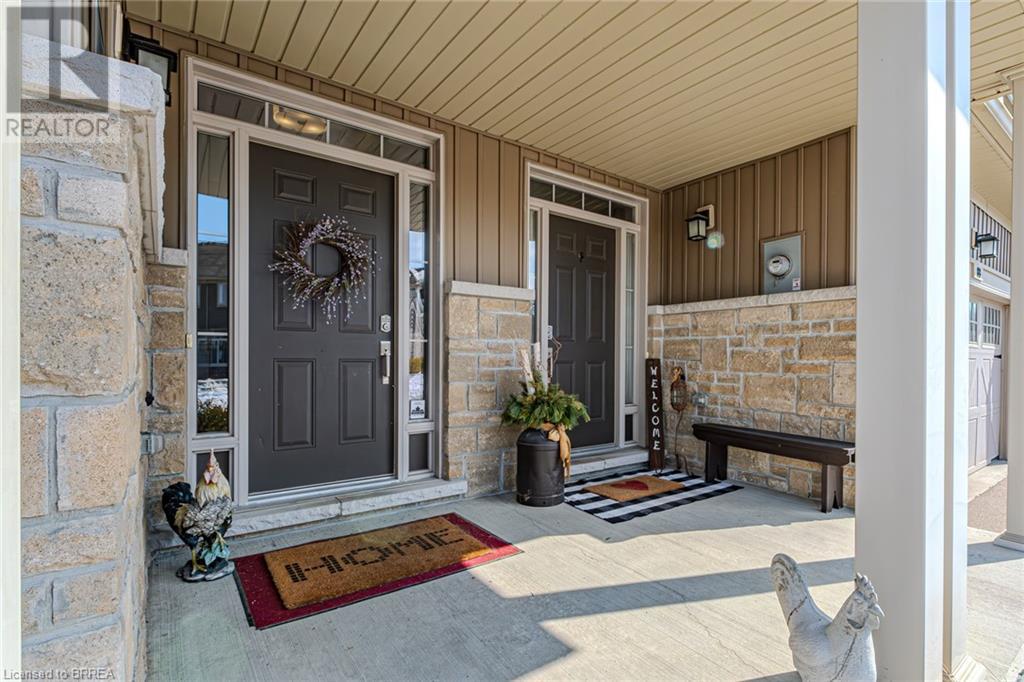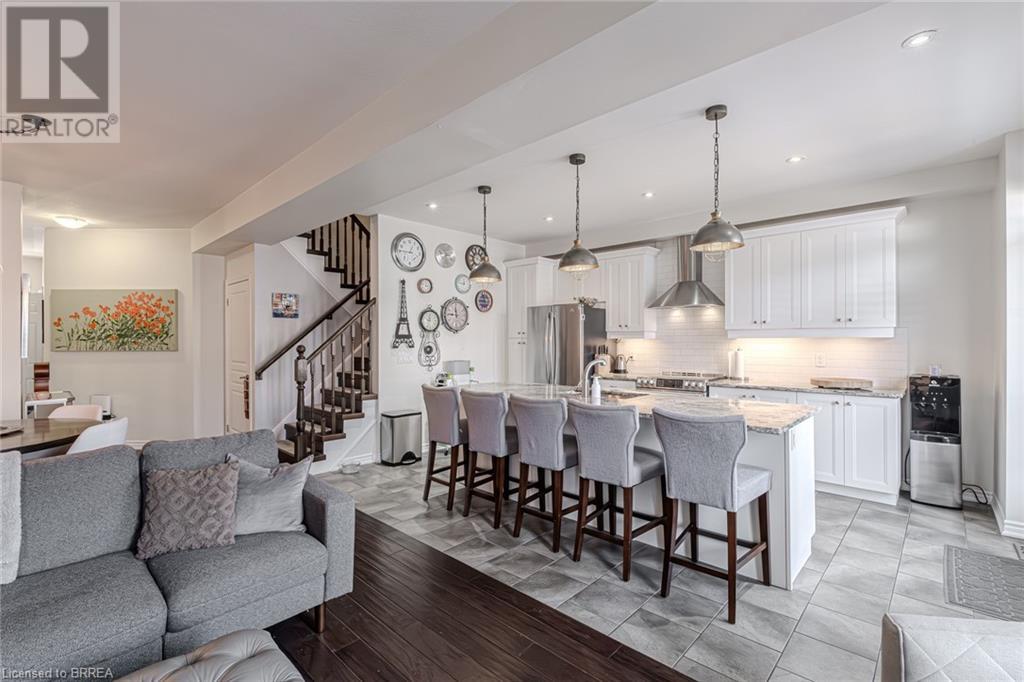80 Willow Street Unit# 87 Paris, Ontario N3L 2K6
$699,900Maintenance, Landscaping
$125.49 Monthly
Maintenance, Landscaping
$125.49 MonthlyWelcome home to 80 Willow St, unit 87! Discover this beautiful freehold townhome with a double garage, now available in the picturesque town of Paris! Offering 3 spacious bedrooms, 2.5 bathrooms, and a 2-car attached garage, this home provides ample space for the whole family. Step inside to a welcoming foyer with convenient access to the garage and a stylish 2-piece powder room. As you move forward, you'll enter the heart of the home—an inviting open-concept kitchen, living, and dining area. The large, airy kitchen features updated countertops and backsplash (5 years ago) and a walkout to the back patio with access to the sidewalk. The cozy living room, complete with an electric fireplace, flows seamlessly into the dining area, perfect for entertaining. Upstairs, you'll find two generous bedrooms and the primary bedroom boasting a walk-in closet and a private 4-piece ensuite, a 4-piece bathroom, and a convenient second-floor laundry room. Updates include hardwood flooring on the staircase and second-floor hallway. The attached garage is a versatile space, ideal for a man cave or home gym. Outside, the private backyard with a gas hookup provides the perfect spot to unwind at the end of the day. Located just minutes from downtown Paris, top-rated schools, scenic trails, and with easy access to Highway 403, this home is truly a gem. Don't miss your chance to make it yours! (id:42029)
Open House
This property has open houses!
2:00 pm
Ends at:4:00 pm
Property Details
| MLS® Number | 40710074 |
| Property Type | Single Family |
| AmenitiesNearBy | Park, Playground, Schools, Shopping |
| CommunityFeatures | Community Centre |
| EquipmentType | Water Heater |
| Features | Conservation/green Belt, Automatic Garage Door Opener |
| ParkingSpaceTotal | 4 |
| RentalEquipmentType | Water Heater |
| ViewType | River View |
Building
| BathroomTotal | 3 |
| BedroomsAboveGround | 3 |
| BedroomsTotal | 3 |
| Appliances | Central Vacuum - Roughed In, Dishwasher, Dryer, Refrigerator, Stove, Water Softener, Washer, Garage Door Opener |
| ArchitecturalStyle | 2 Level |
| BasementDevelopment | Unfinished |
| BasementType | Full (unfinished) |
| ConstructedDate | 2016 |
| ConstructionStyleAttachment | Attached |
| CoolingType | Central Air Conditioning |
| ExteriorFinish | Brick, Stone, Vinyl Siding |
| FireProtection | Alarm System |
| FireplaceFuel | Electric |
| FireplacePresent | Yes |
| FireplaceTotal | 1 |
| FireplaceType | Other - See Remarks |
| FoundationType | Poured Concrete |
| HalfBathTotal | 1 |
| HeatingFuel | Natural Gas |
| HeatingType | Forced Air |
| StoriesTotal | 2 |
| SizeInterior | 1813 Sqft |
| Type | Row / Townhouse |
| UtilityWater | Municipal Water |
Parking
| Attached Garage |
Land
| AccessType | Highway Access |
| Acreage | No |
| LandAmenities | Park, Playground, Schools, Shopping |
| Sewer | Municipal Sewage System |
| SizeDepth | 78 Ft |
| SizeFrontage | 24 Ft |
| SizeIrregular | 0.043 |
| SizeTotal | 0.043 Ac|under 1/2 Acre |
| SizeTotalText | 0.043 Ac|under 1/2 Acre |
| ZoningDescription | R3-10 |
Rooms
| Level | Type | Length | Width | Dimensions |
|---|---|---|---|---|
| Second Level | Bedroom | 11'5'' x 11'11'' | ||
| Second Level | Bedroom | 11'6'' x 13'5'' | ||
| Second Level | 4pc Bathroom | Measurements not available | ||
| Second Level | Laundry Room | 7'11'' x 5'5'' | ||
| Second Level | Full Bathroom | 6'5'' x 13'0'' | ||
| Second Level | Primary Bedroom | 16'6'' x 15'10'' | ||
| Main Level | Kitchen | 9'8'' x 17'1'' | ||
| Main Level | Living Room | 13'9'' x 14'6'' | ||
| Main Level | Dining Room | 11'8'' x 8'7'' | ||
| Main Level | 2pc Bathroom | 5'0'' x 4'9'' | ||
| Main Level | Foyer | 6'1'' x 12'0'' |
https://www.realtor.ca/real-estate/28071016/80-willow-street-unit-87-paris
Interested?
Contact us for more information
Manny Munir
Broker of Record
14 Borden Street
Brantford, Ontario N3R 2G8




































