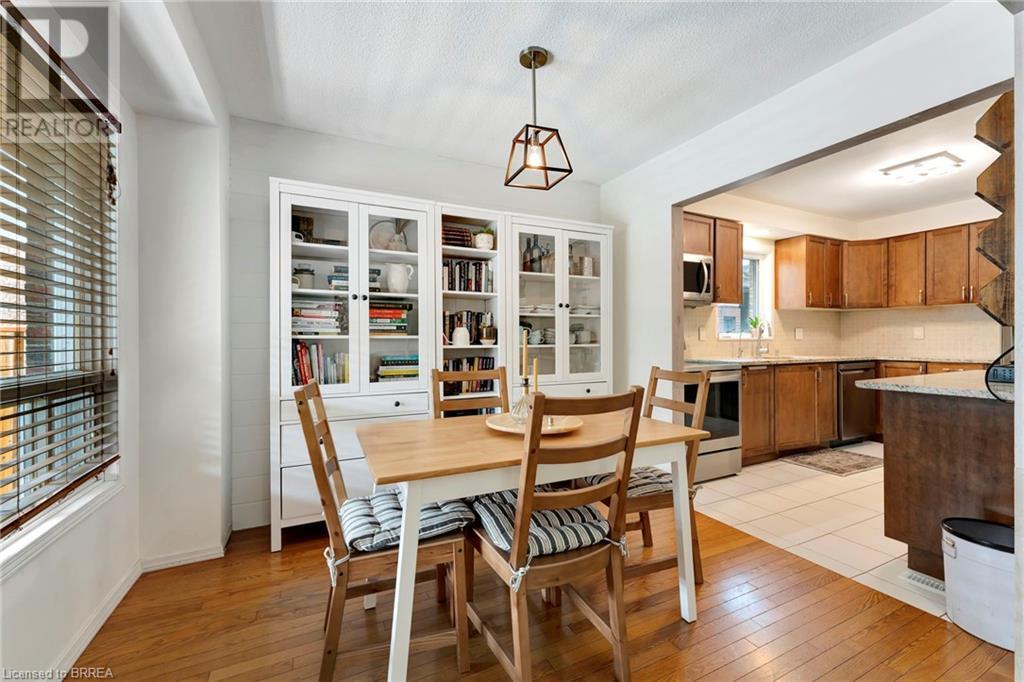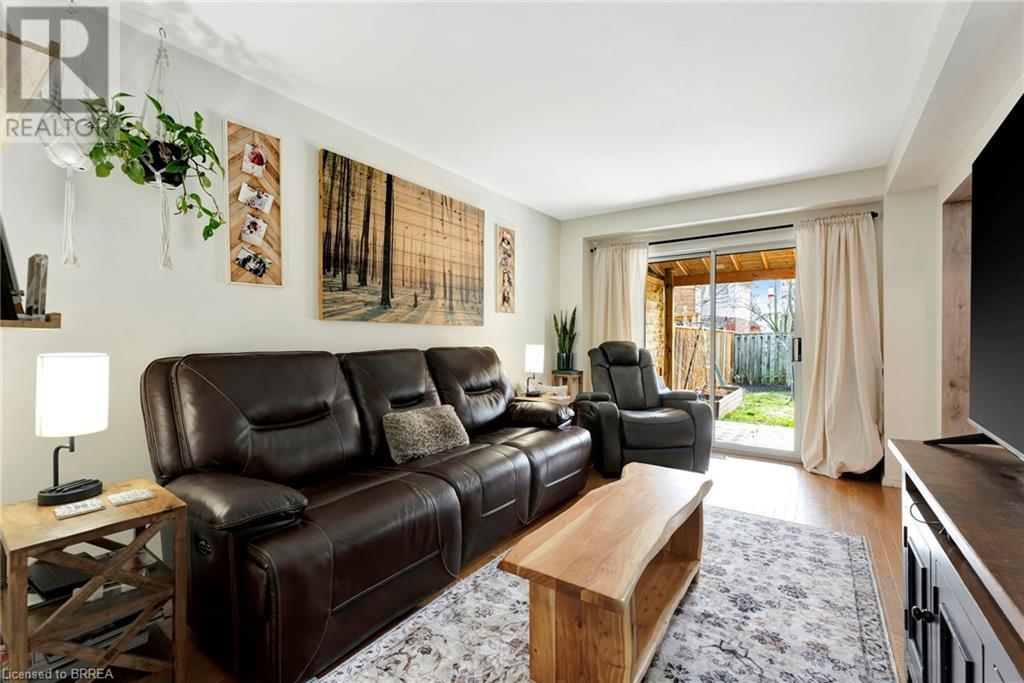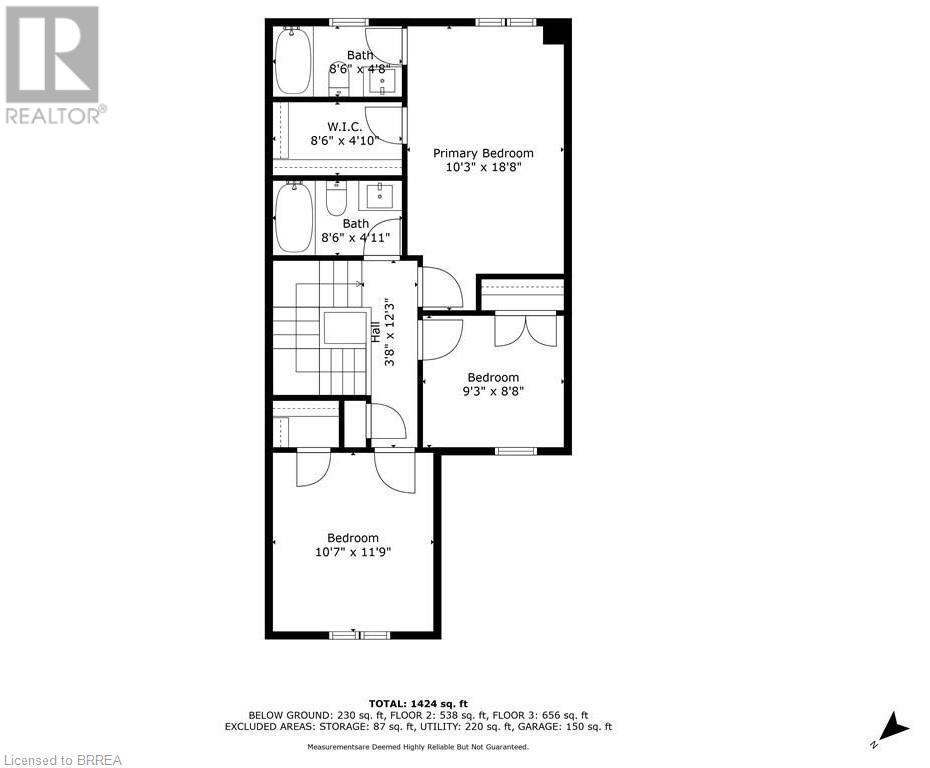80 Fellowes Crescent Waterdown, Ontario L0R 2H3
$779,900
Welcome to 80 Fellowes Crescent in Waterdown. Comfort, Functionality, and Timeless Charm. This beautifully maintained semi-detached home presents the perfect blend of comfort and practicality across three well-designed levels. With 3 bedrooms, 3 bathrooms, and over 1,400 square feet of finished living space, this residence offers a warm and inviting setting suited to a variety of lifestyles. The main floor features a bright and welcoming layout. A dedicated living room at the front of the home offers a cozy retreat, while the eat-in kitchen and adjoining dining area provide a functional space for cooking and gathering. Large windows allow natural light to flow through, highlighting the clean, neutral finishes throughout. A convenient two-piece powder room and interior access to the garage complete this level with ease. Upstairs, the private primary suite includes a walk-in closet and its own full ensuite bath. Two additional bedrooms are well-sized and share another four-piece bathroom ideal for family, guests, or a home office setup. The partially finished basement expands your living space with a large recreation room, laundry area, and ample storage. Whether you're looking for a quiet workspace, a kids play zone, the lower level offers flexibility to suit your needs. Step outside to a fully fenced backyard where privacy and outdoor enjoyment go hand-in-hand. The covered deck offers a sheltered space to relax or entertain, rain or shine, with plenty of room to enjoy the seasons. Set on a quiet crescent in an established Waterdown neighbourhood, this home has been thoughtfully cared for and is ready for its next chapter. From its solid brick construction to its practical layout and inviting atmosphere, 80 Fellowes Crescent is the kind of property that feels like home from the moment you arrive. (id:42029)
Open House
This property has open houses!
2:00 pm
Ends at:4:00 pm
Hosted bt Jennifer Babister
Property Details
| MLS® Number | 40715270 |
| Property Type | Single Family |
| AmenitiesNearBy | Hospital, Park, Place Of Worship, Public Transit, Schools, Shopping |
| CommunityFeatures | Quiet Area |
| EquipmentType | Water Heater |
| Features | Paved Driveway |
| ParkingSpaceTotal | 2 |
| RentalEquipmentType | Water Heater |
Building
| BathroomTotal | 3 |
| BedroomsAboveGround | 3 |
| BedroomsTotal | 3 |
| Appliances | Dishwasher, Dryer, Refrigerator, Stove, Washer |
| ArchitecturalStyle | 2 Level |
| BasementDevelopment | Partially Finished |
| BasementType | Full (partially Finished) |
| ConstructedDate | 1993 |
| ConstructionStyleAttachment | Semi-detached |
| CoolingType | Central Air Conditioning |
| ExteriorFinish | Brick |
| HalfBathTotal | 1 |
| HeatingType | Forced Air |
| StoriesTotal | 2 |
| SizeInterior | 1424 Sqft |
| Type | House |
| UtilityWater | Municipal Water |
Parking
| Attached Garage |
Land
| Acreage | No |
| FenceType | Fence |
| LandAmenities | Hospital, Park, Place Of Worship, Public Transit, Schools, Shopping |
| Sewer | Municipal Sewage System |
| SizeDepth | 115 Ft |
| SizeFrontage | 24 Ft |
| SizeTotalText | Under 1/2 Acre |
| ZoningDescription | R4 |
Rooms
| Level | Type | Length | Width | Dimensions |
|---|---|---|---|---|
| Second Level | 4pc Bathroom | 8'6'' x 4'11'' | ||
| Second Level | Bedroom | 9'3'' x 8'8'' | ||
| Second Level | Bedroom | 11'9'' x 10'7'' | ||
| Second Level | 4pc Bathroom | 8'6'' x 4'8'' | ||
| Second Level | Primary Bedroom | 18'8'' x 10'3'' | ||
| Lower Level | Cold Room | 19'1'' x 4'7'' | ||
| Lower Level | Laundry Room | 19'1'' x 15'0'' | ||
| Lower Level | Recreation Room | 15'8'' x 15'5'' | ||
| Main Level | Dining Room | 10'1'' x 8'1'' | ||
| Main Level | Kitchen | 12'1'' x 8'1'' | ||
| Main Level | Living Room | 15'1'' x 10'8'' | ||
| Main Level | 2pc Bathroom | 6'2'' x 4'7'' | ||
| Main Level | Foyer | 6'1'' x 5'1'' |
https://www.realtor.ca/real-estate/28147228/80-fellowes-crescent-waterdown
Interested?
Contact us for more information
Don Lea
Salesperson
766 Colborne Street East
Brantford, Ontario N3S 3S1


































