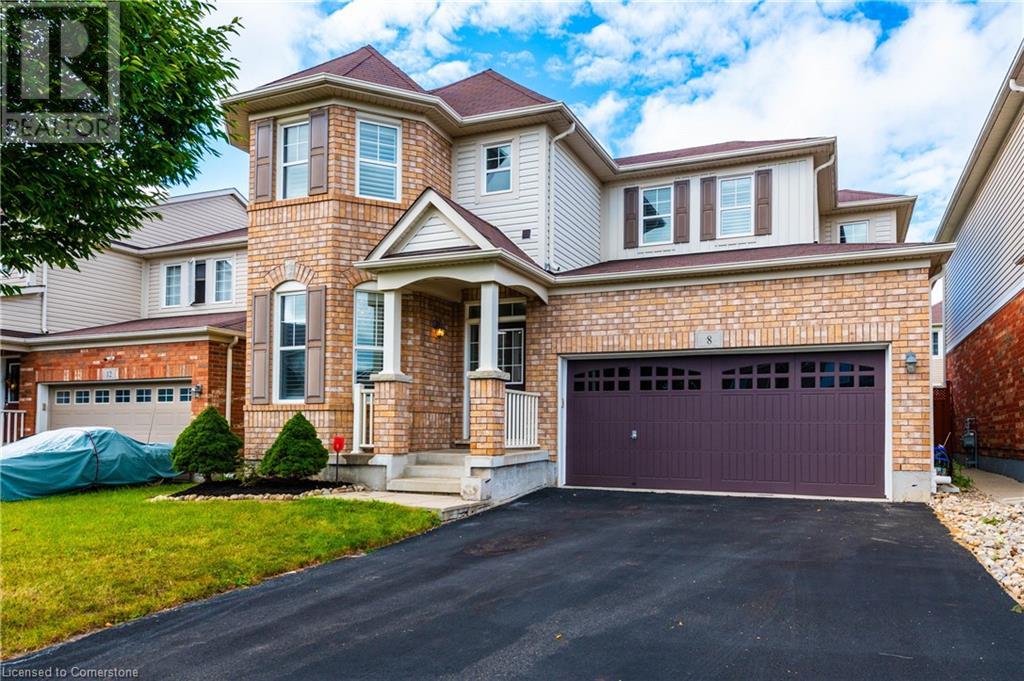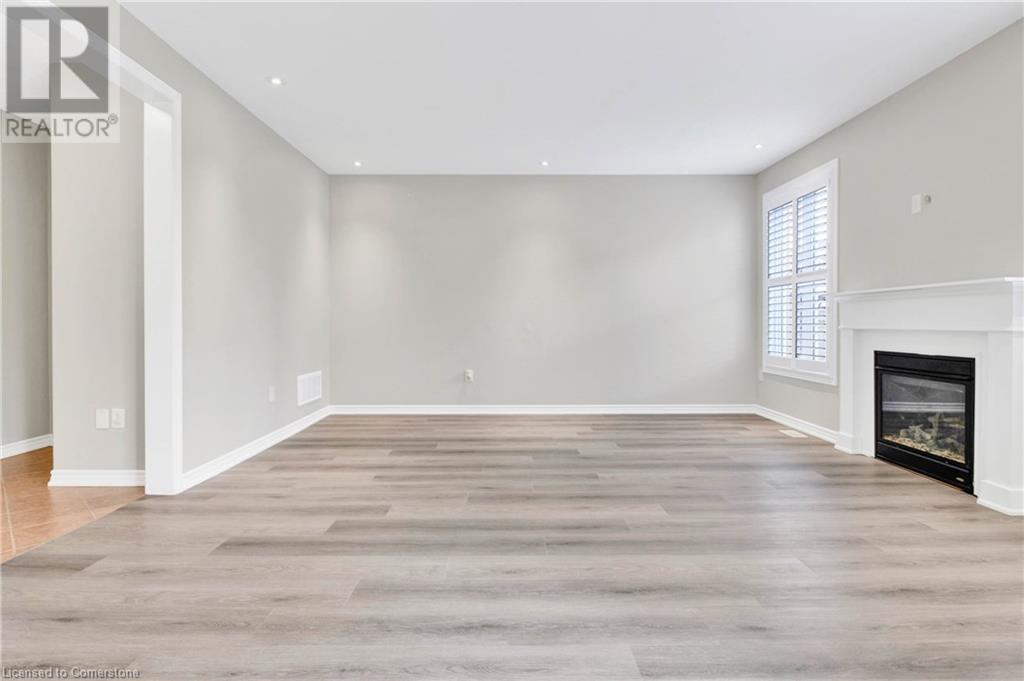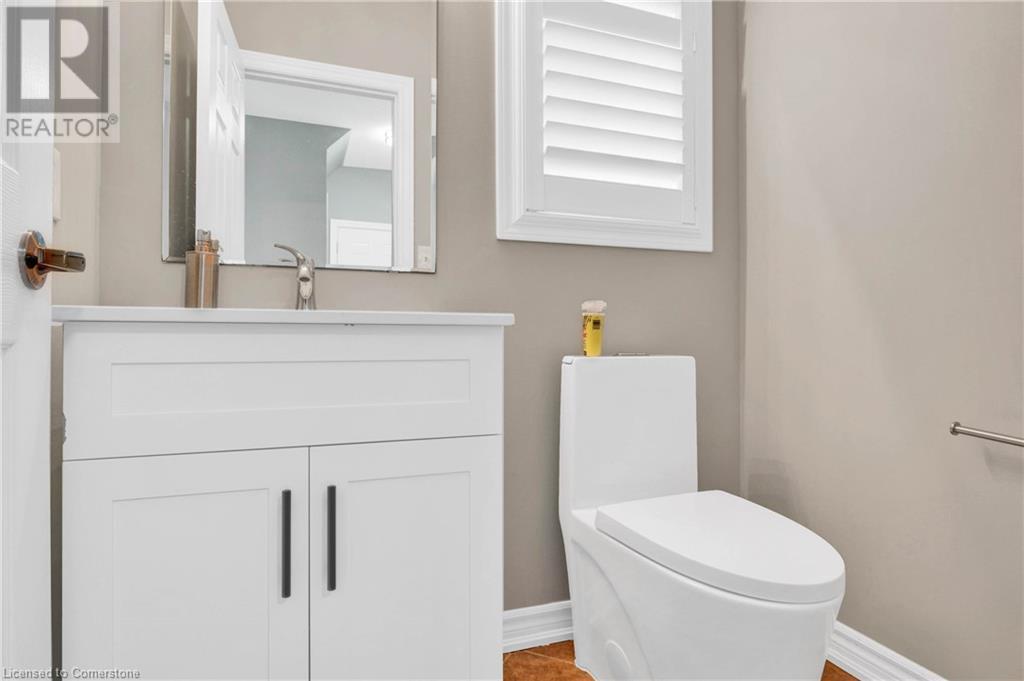8 Thatcher Street Cambridge, Ontario N3C 0C3
$899,900
Welcome to 8 Thatcher Street, Cambridge — an immaculate, newly renovated 4-bedroom, 2.5-bathroom detached home, ideally situated just minutes from Highway 401. This property boasts a fresh, modern look with a range of high-end upgrades, all completed in August 2024, ensuring a move-in-ready experience for its new owners. The home features a new quartz countertop and sleek backsplash in the kitchen, along with brand-new stainless steel appliances. Fresh flooring runs throughout, and the entire home has been newly painted. The bathrooms have been enhanced with new toilet seats, a new vanity in the powder room, and a luxurious glass standing shower in the primary ensuite. Additional upgrades include new light fixtures, freshly laid sod in the backyard, and freshly painted garage and front doors, giving the home a crisp curb appeal. With its modern upgrades and prime location in a family-friendly neighborhood near schools, parks, and shopping, this property is truly a gem. Don’t miss the opportunity to call 8 Thatcher Street your home—schedule a showing today! (id:42029)
Property Details
| MLS® Number | 40634748 |
| Property Type | Single Family |
| AmenitiesNearBy | Park, Schools |
| Features | Level Lot, Paved Driveway, Level, Automatic Garage Door Opener |
| ParkingSpaceTotal | 6 |
Building
| BathroomTotal | 3 |
| BedroomsAboveGround | 4 |
| BedroomsTotal | 4 |
| Appliances | Central Vacuum - Roughed In, Dishwasher, Dryer, Refrigerator, Stove, Water Softener, Washer |
| ArchitecturalStyle | 2 Level |
| BasementDevelopment | Unfinished |
| BasementType | Full (unfinished) |
| ConstructionStyleAttachment | Detached |
| CoolingType | Central Air Conditioning |
| ExteriorFinish | Brick, Vinyl Siding |
| FireplacePresent | Yes |
| FireplaceTotal | 1 |
| FoundationType | Poured Concrete |
| HalfBathTotal | 1 |
| HeatingFuel | Natural Gas |
| HeatingType | Forced Air |
| StoriesTotal | 2 |
| SizeInterior | 2098 Sqft |
| Type | House |
| UtilityWater | Municipal Water |
Parking
| Attached Garage |
Land
| Acreage | No |
| LandAmenities | Park, Schools |
| Sewer | Municipal Sewage System |
| SizeDepth | 82 Ft |
| SizeFrontage | 43 Ft |
| SizeTotalText | Under 1/2 Acre |
| ZoningDescription | Res |
Rooms
| Level | Type | Length | Width | Dimensions |
|---|---|---|---|---|
| Second Level | 4pc Bathroom | Measurements not available | ||
| Second Level | Laundry Room | 3'0'' x 3'5'' | ||
| Second Level | Full Bathroom | Measurements not available | ||
| Second Level | Bedroom | 9'0'' x 11'0'' | ||
| Second Level | Bedroom | 10'5'' x 11'9'' | ||
| Second Level | Bedroom | 10'6'' x 11'6'' | ||
| Second Level | Primary Bedroom | 17'0'' x 12'6'' | ||
| Main Level | 2pc Bathroom | Measurements not available | ||
| Main Level | Bonus Room | 16'0'' x 15'9'' | ||
| Main Level | Dining Room | 8'8'' x 11'0'' | ||
| Main Level | Kitchen | 9'0'' x 11'0'' | ||
| Main Level | Dining Room | 12'4'' x 10'0'' | ||
| Main Level | Living Room | 10'0'' x 10'0'' |
https://www.realtor.ca/real-estate/27389727/8-thatcher-street-cambridge
Interested?
Contact us for more information
Rahul Prajapati
Salesperson
766 Old Hespeler Rd
Cambridge, Ontario N3H 5L8
Molly Airi
Salesperson
766 Old Hespeler Rd., Ut#b
Cambridge, Ontario N3H 5L8
Amit Airi
Broker
766 Old Hespeler Rd
Cambridge, Ontario N3H 5L8


































