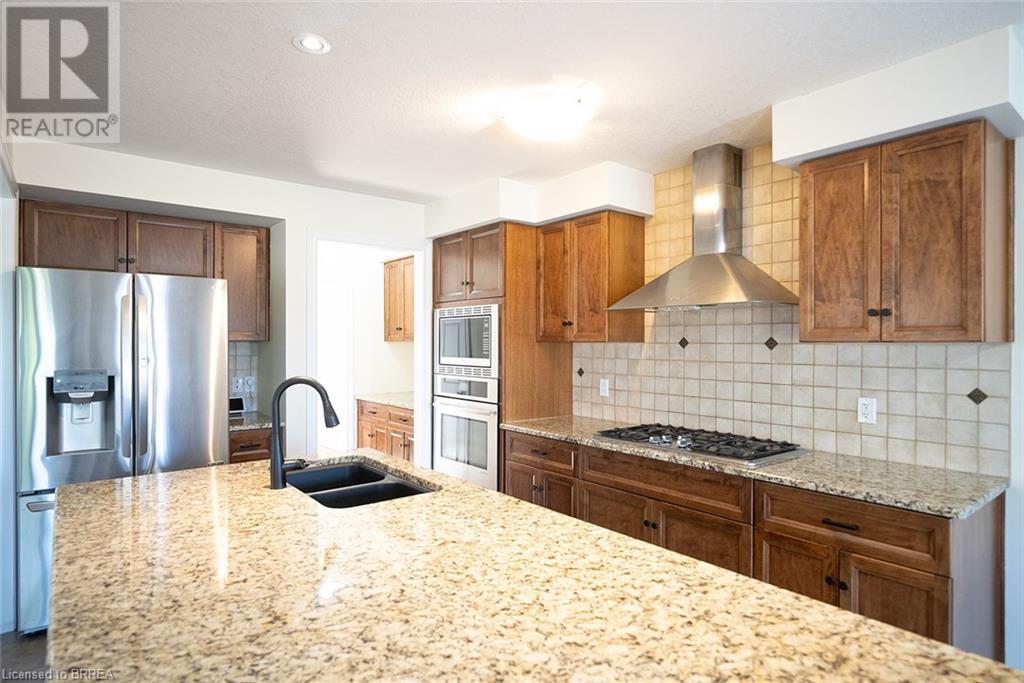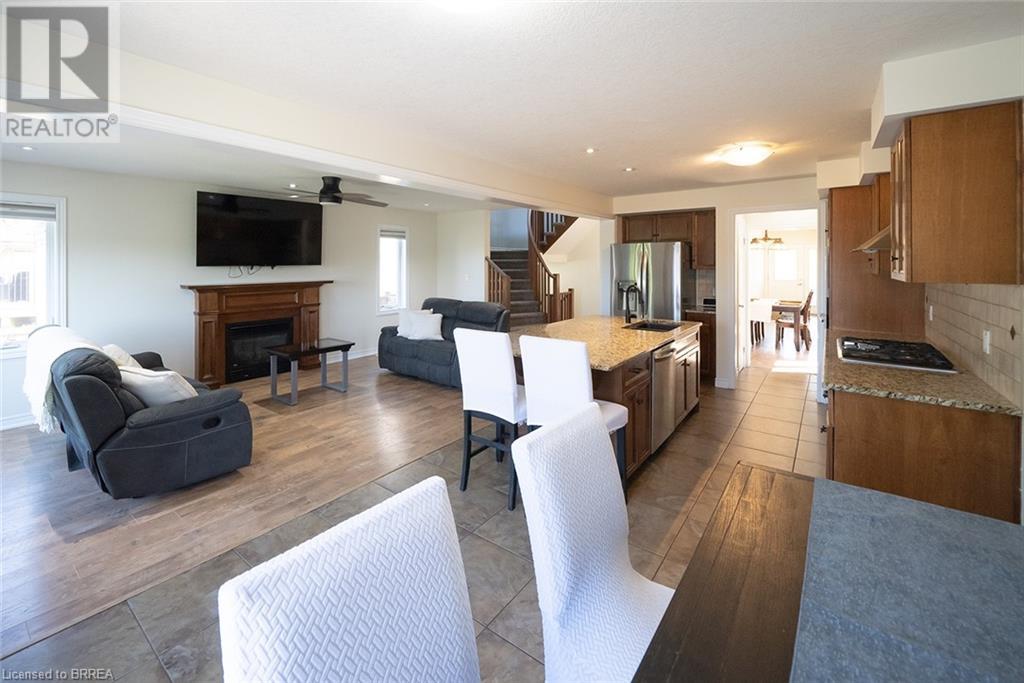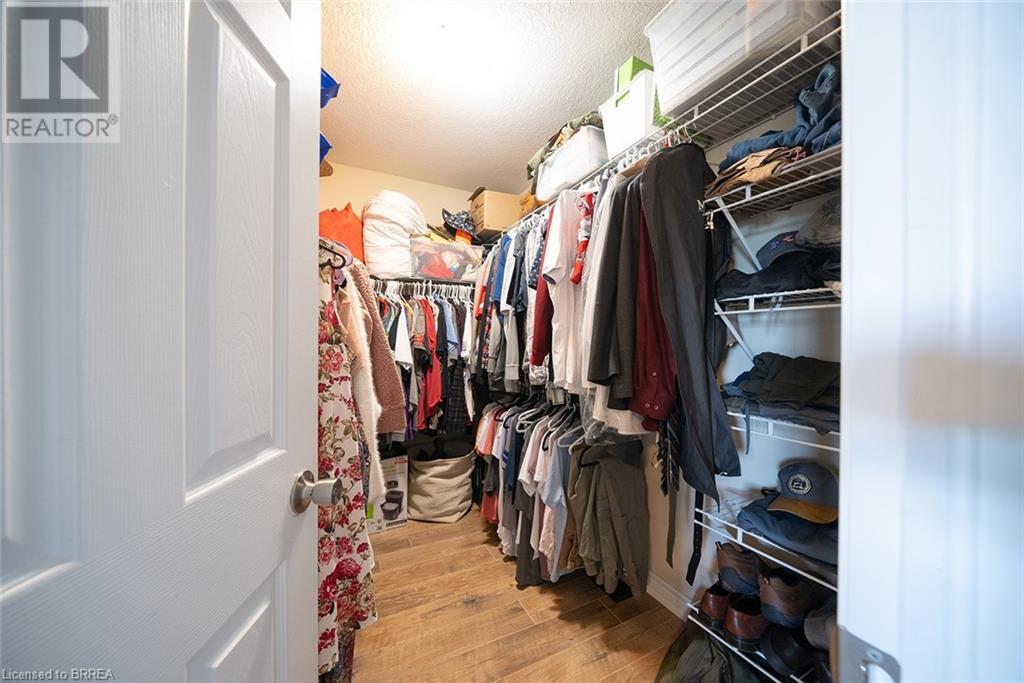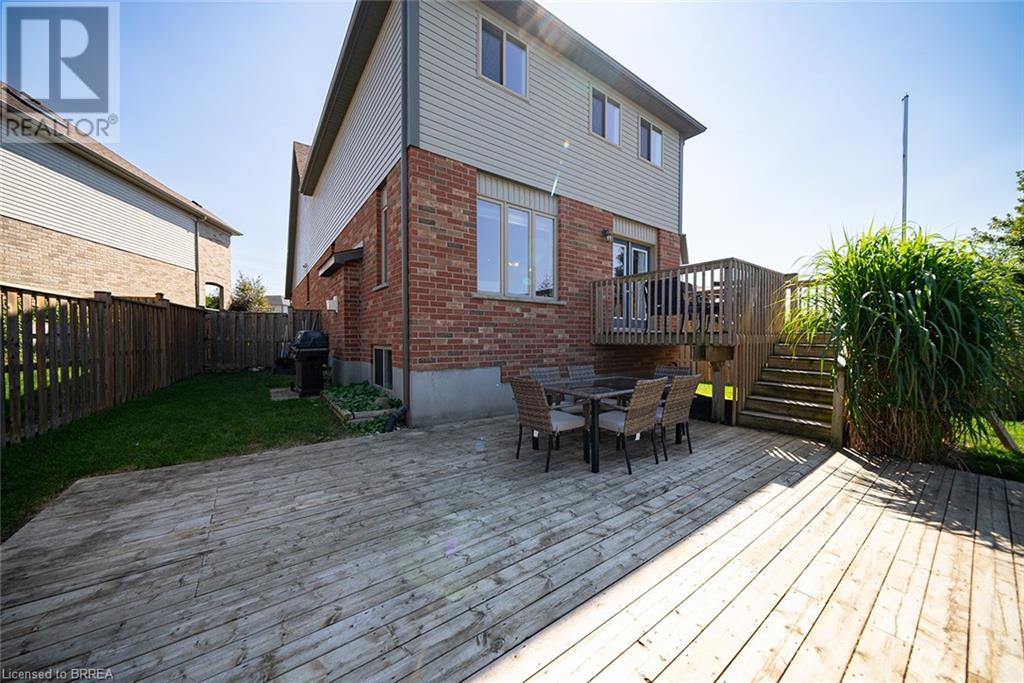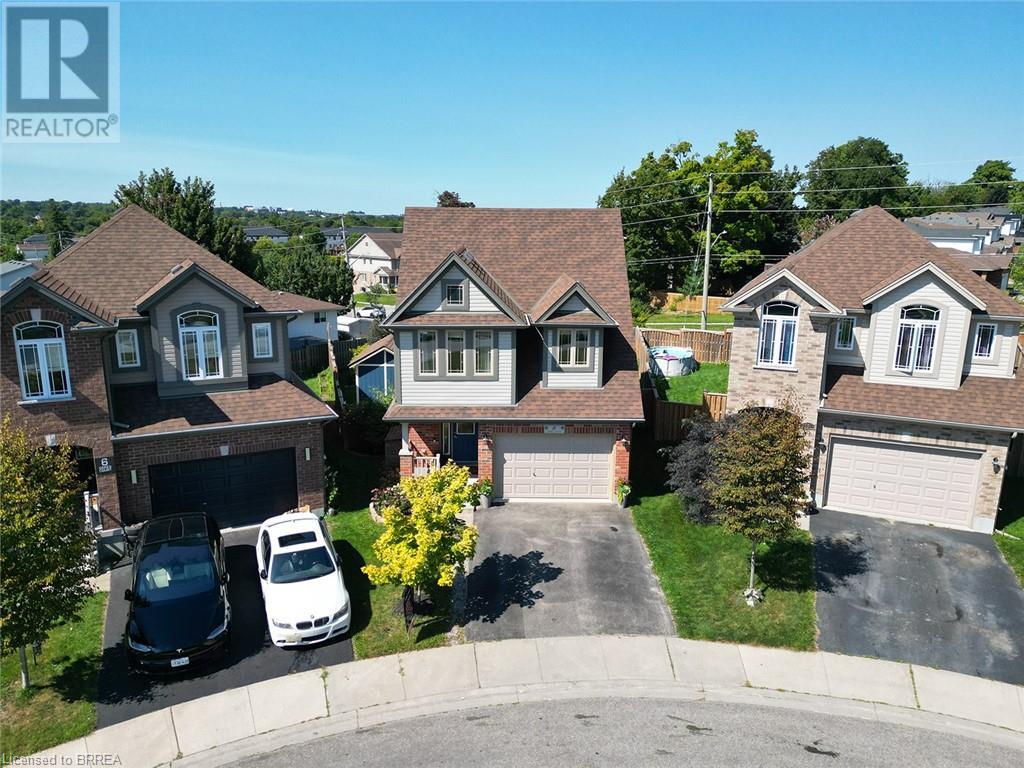8 Oakes Court Guelph, Ontario N1E 0J6
$1,100,000
Welcome home to 8 Oakes Court, a larger than it looks 2 storey house located in a family friendly neighbourhood. This fully fenced pie shaped property is the largest lot on the street. This family home has 3+2 bedrooms, 3.5 bathrooms & 3,457 sq ft of living space which includes a finished basement. The main floor has a welcoming front foyer with ceramic flooring, a 2pc powder room and a mudroom with inside access to garage. The open concept floor plan consists of a dining room, living room, kitchen with a butler’s pantry & breakfast room. The dining room has new luxury laminate floors (2024) that flow into the living room. Ceramic flooring continues through the kitchen & breakfast room. The kitchen has built-in appliances that include a wall oven, a gas cooktop, microwave & dishwasher. In addition, the kitchen has Maple shaker style cabinetry, granite countertops and a center island with extra storage & space for seating. The breakfast room has French doors accessing the rear yard. The open staircase to the second floor features a skylight and new luxury laminate floors continue through the family room, which can be easily converted into a 4th bedroom. The primary bedroom has a walk-in closet and 5pc ensuite bath equipped with 2 sinks, a shower & a jetted soaker tub. The second floor is complete with 2 additional bedrooms, a 5pc bath, and a laundry room with walk-in closet & new washer & dryer (2023) positioned on pedestals for an ergonomic benefit. The open staircase leads to the finished basement and features a rec room with a kitchenette equipped with a fridge & rough-in. The basement is complete with 2 bedrooms, a 4pc bath, utility room & egress windows entirely above grade. This spacious backyard offers endless possibilities, with more than enough room for a stunning pool development. The backyard has a 2-tier raised deck, a garden shed & a BBQ with natural gas hookup. This home is located close to schools & parks with easy access to highways. (id:42029)
Property Details
| MLS® Number | 40666496 |
| Property Type | Single Family |
| AmenitiesNearBy | Park, Schools, Shopping |
| EquipmentType | Rental Water Softener, Water Heater |
| Features | Skylight, Automatic Garage Door Opener |
| ParkingSpaceTotal | 3 |
| RentalEquipmentType | Rental Water Softener, Water Heater |
| Structure | Shed |
Building
| BathroomTotal | 4 |
| BedroomsAboveGround | 3 |
| BedroomsBelowGround | 2 |
| BedroomsTotal | 5 |
| Appliances | Dishwasher, Dryer, Oven - Built-in, Refrigerator, Stove, Water Softener, Washer, Range - Gas, Microwave Built-in, Hood Fan, Window Coverings, Garage Door Opener |
| ArchitecturalStyle | 2 Level |
| BasementDevelopment | Finished |
| BasementType | Full (finished) |
| ConstructedDate | 2013 |
| ConstructionStyleAttachment | Detached |
| CoolingType | Central Air Conditioning |
| ExteriorFinish | Brick, Vinyl Siding |
| FireplacePresent | Yes |
| FireplaceTotal | 1 |
| Fixture | Ceiling Fans |
| FoundationType | Poured Concrete |
| HalfBathTotal | 1 |
| HeatingFuel | Natural Gas |
| HeatingType | Forced Air |
| StoriesTotal | 2 |
| SizeInterior | 3457 Sqft |
| Type | House |
| UtilityWater | Municipal Water |
Parking
| Attached Garage |
Land
| Acreage | No |
| FenceType | Fence |
| LandAmenities | Park, Schools, Shopping |
| Sewer | Municipal Sewage System |
| SizeDepth | 131 Ft |
| SizeFrontage | 23 Ft |
| SizeTotalText | Under 1/2 Acre |
| ZoningDescription | R1d |
Rooms
| Level | Type | Length | Width | Dimensions |
|---|---|---|---|---|
| Second Level | Laundry Room | 6'5'' x 11'6'' | ||
| Second Level | 5pc Bathroom | Measurements not available | ||
| Second Level | Bedroom | 11'5'' x 9'2'' | ||
| Second Level | Bedroom | 10'4'' x 15'3'' | ||
| Second Level | Family Room | 15'10'' x 14'4'' | ||
| Second Level | Full Bathroom | Measurements not available | ||
| Second Level | Primary Bedroom | 13'0'' x 19'0'' | ||
| Basement | Utility Room | Measurements not available | ||
| Basement | 4pc Bathroom | Measurements not available | ||
| Basement | Bonus Room | Measurements not available | ||
| Basement | Recreation Room | 20'5'' x 10'1'' | ||
| Basement | Bedroom | 9'4'' x 11'2'' | ||
| Basement | Bedroom | 10'3'' x 11'2'' | ||
| Main Level | Mud Room | Measurements not available | ||
| Main Level | 2pc Bathroom | Measurements not available | ||
| Main Level | Great Room | 10'11'' x 22'3'' | ||
| Main Level | Breakfast | 10'0'' x 11'10'' | ||
| Main Level | Kitchen | 10'0'' x 10'0'' | ||
| Main Level | Dining Room | 13'0'' x 18'4'' | ||
| Main Level | Foyer | Measurements not available |
https://www.realtor.ca/real-estate/27563865/8-oakes-court-guelph
Interested?
Contact us for more information
Kate Mcginnis
Salesperson
325 Fairview Drive
Brantford, Ontario N3R 2X3
Andrew Evans
Salesperson
325 Fairview Drive Unit# 4b
Brantford, Ontario N3R 2X3










