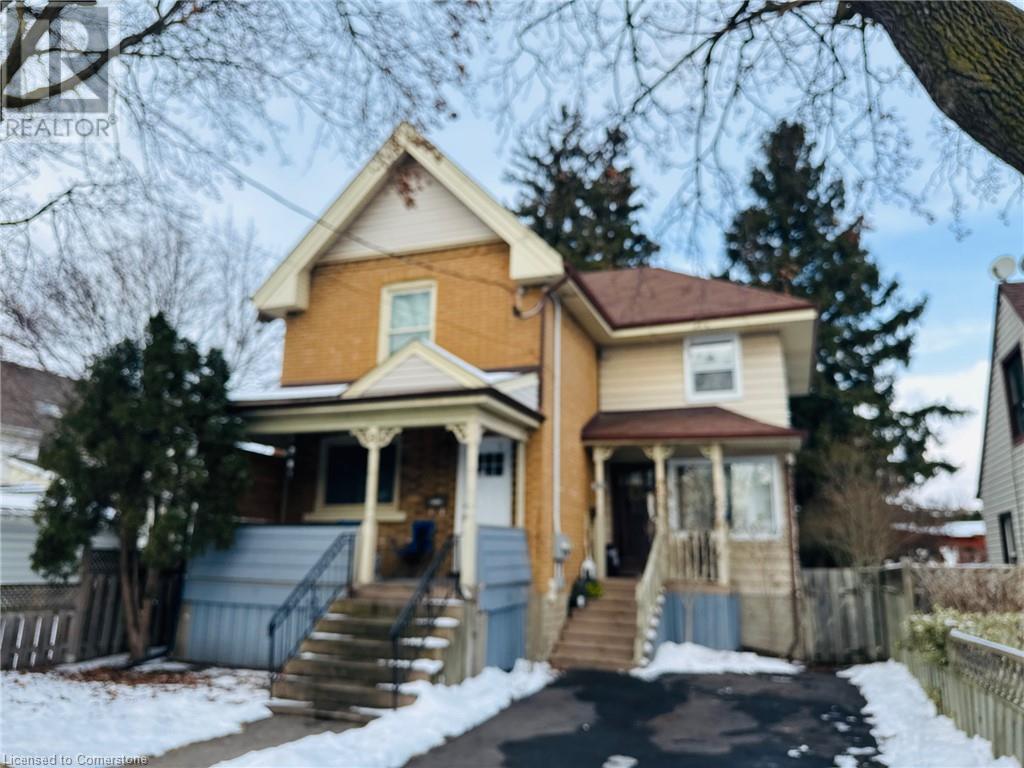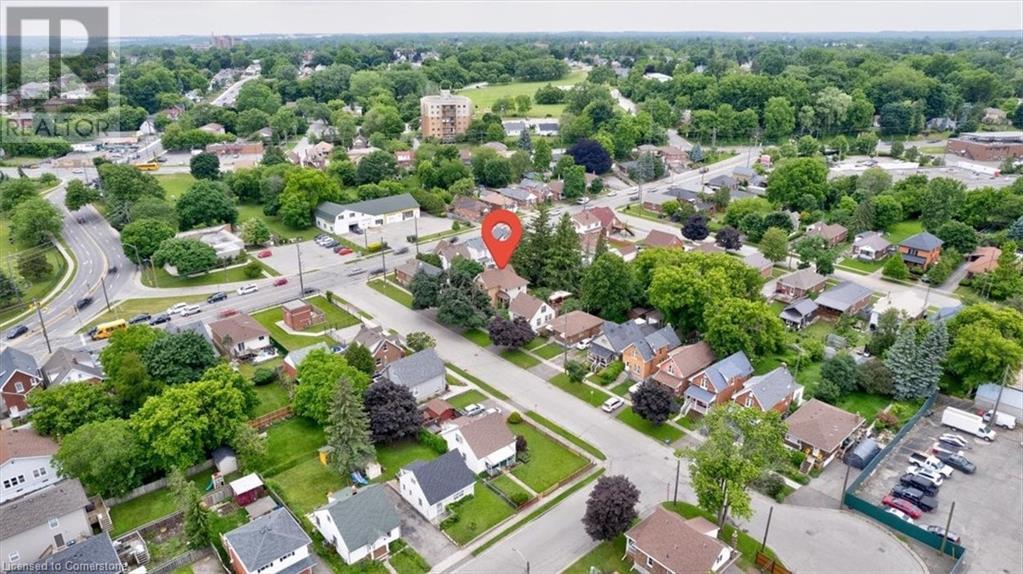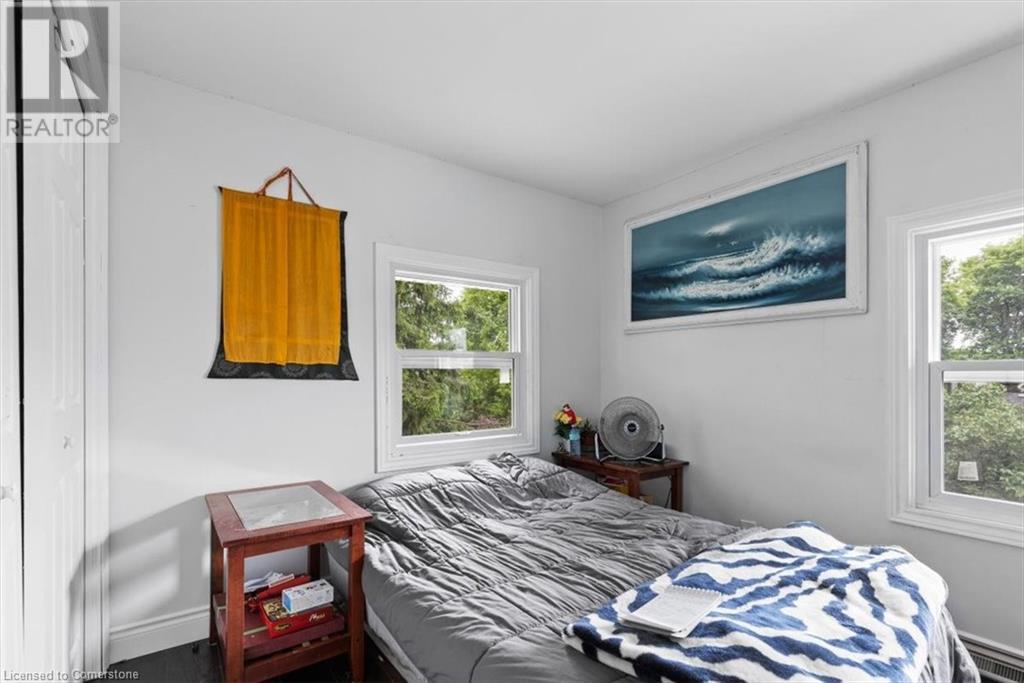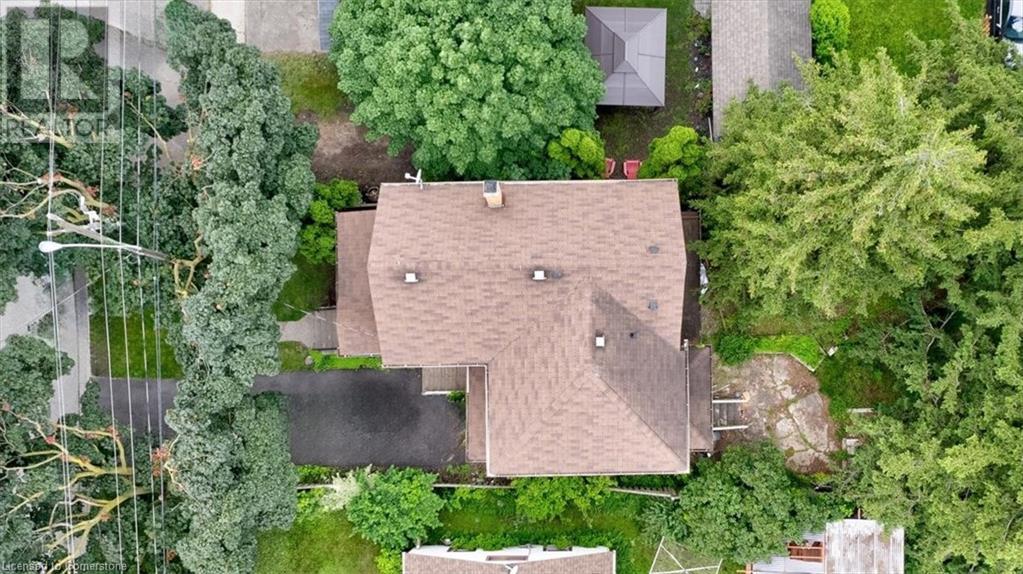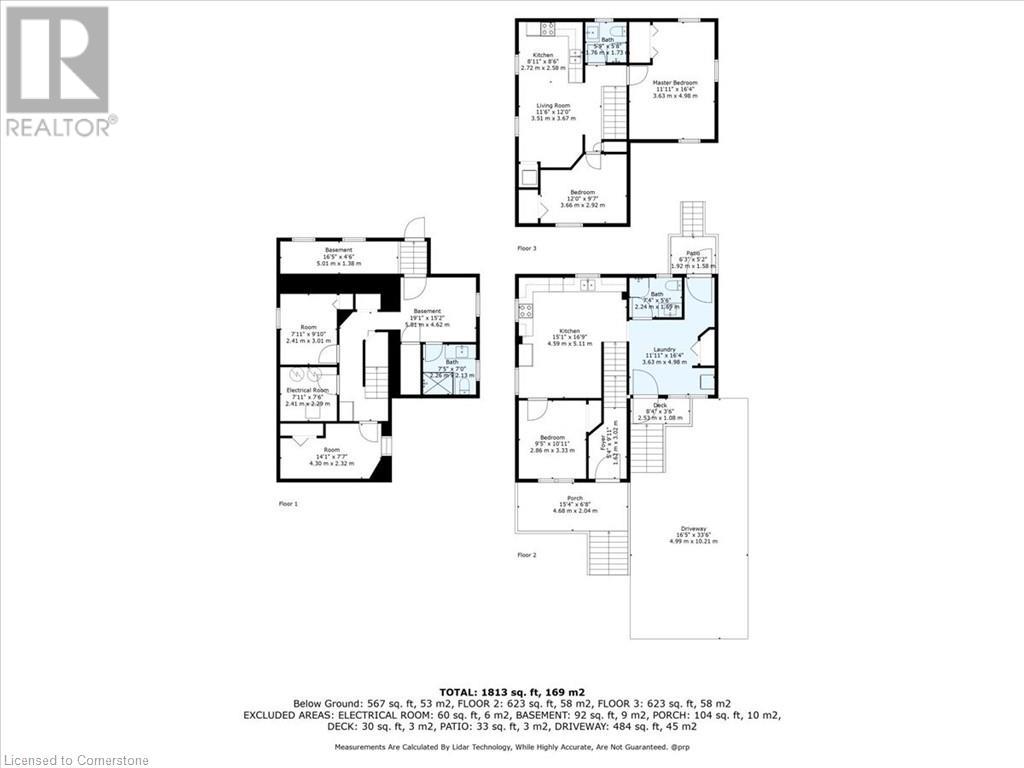8 Campbell Street Brantford, Ontario N3R 1X8
$648,000
Ideal time to owner occupy larger unit of this turnkey duplex! The main level with finished basement, 3 rooms + 2 baths. and will be vacant on December 1/2024. Tenants pay water and hydro. Upper unit has two bedrooms and own laundry. The driveway was paved last year. Sewer to the city new 2024. Gas furnace with a duct smoke detector, windows were updated 2020-2022, hardwood floors on the main level. Walk out from the main level unit to the fenced backyard. Walkup from the lower level to the backyard. This duplex is in a good location and close to all amenities! (id:42029)
Property Details
| MLS® Number | 40671748 |
| Property Type | Single Family |
| AmenitiesNearBy | Hospital, Park, Place Of Worship, Public Transit |
| EquipmentType | Water Heater |
| Features | Southern Exposure |
| ParkingSpaceTotal | 2 |
| RentalEquipmentType | Water Heater |
| Structure | Porch |
Building
| BathroomTotal | 2 |
| BedroomsAboveGround | 3 |
| BedroomsBelowGround | 1 |
| BedroomsTotal | 4 |
| Appliances | Dishwasher, Dryer, Microwave, Refrigerator, Washer, Microwave Built-in |
| ArchitecturalStyle | 2 Level |
| BasementDevelopment | Finished |
| BasementType | Full (finished) |
| ConstructedDate | 1910 |
| ConstructionStyleAttachment | Detached |
| CoolingType | None |
| ExteriorFinish | Aluminum Siding, Brick |
| FoundationType | Poured Concrete |
| HeatingFuel | Natural Gas |
| HeatingType | Forced Air |
| StoriesTotal | 2 |
| SizeInterior | 1991 Sqft |
| Type | House |
| UtilityWater | Municipal Water |
Land
| Acreage | No |
| LandAmenities | Hospital, Park, Place Of Worship, Public Transit |
| Sewer | Municipal Sewage System |
| SizeDepth | 135 Ft |
| SizeFrontage | 35 Ft |
| SizeTotalText | Under 1/2 Acre |
| ZoningDescription | Rc |
Rooms
| Level | Type | Length | Width | Dimensions |
|---|---|---|---|---|
| Second Level | Living Room | 16'4'' x 11'11'' | ||
| Second Level | Laundry Room | 3'0'' x 3'0'' | ||
| Second Level | Kitchen | 8'11'' x 8'6'' | ||
| Second Level | Bedroom | 12'0'' x 9'7'' | ||
| Second Level | Primary Bedroom | 16'4'' x 11'11'' | ||
| Basement | 3pc Bathroom | 7'5'' x 7'0'' | ||
| Basement | Den | 9'10'' x 7'11'' | ||
| Basement | Bedroom | 14'1'' x 7'7'' | ||
| Lower Level | Recreation Room | 9'1'' x 15'2'' | ||
| Main Level | Laundry Room | 16'4'' x 11'11'' | ||
| Main Level | 3pc Bathroom | 7'4'' x 5'6'' | ||
| Main Level | Kitchen | 16'9'' x 15'1'' | ||
| Main Level | Primary Bedroom | 10'11'' x 9'5'' |
https://www.realtor.ca/real-estate/27608259/8-campbell-street-brantford
Interested?
Contact us for more information
Nina Deeb
Broker
1400 Bishop St. N, Suite B
Cambridge, Ontario N1R 6W8

