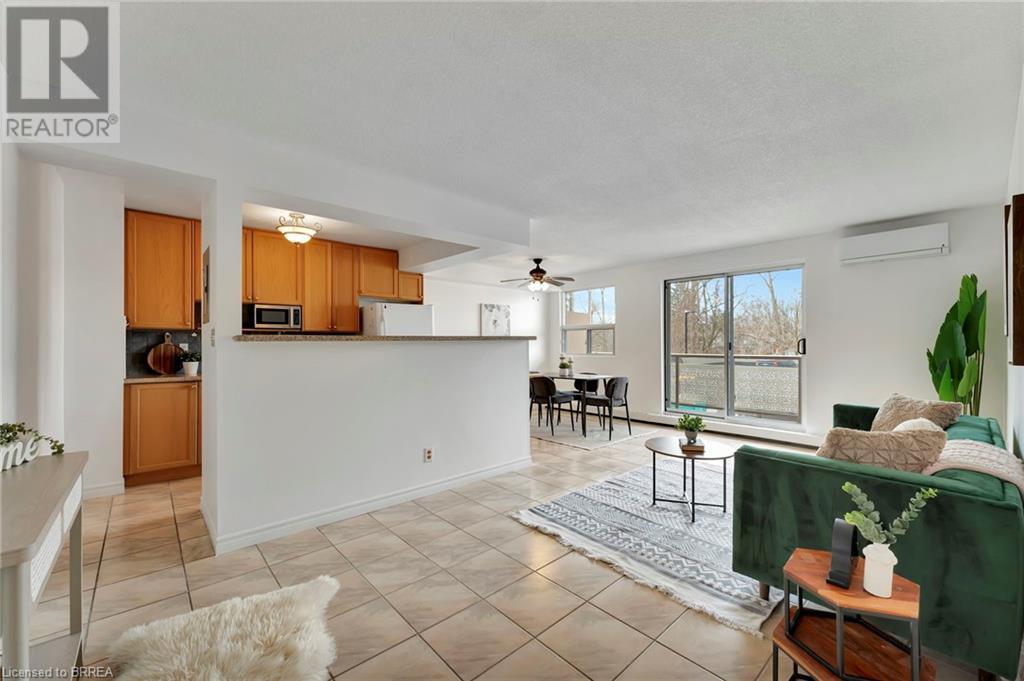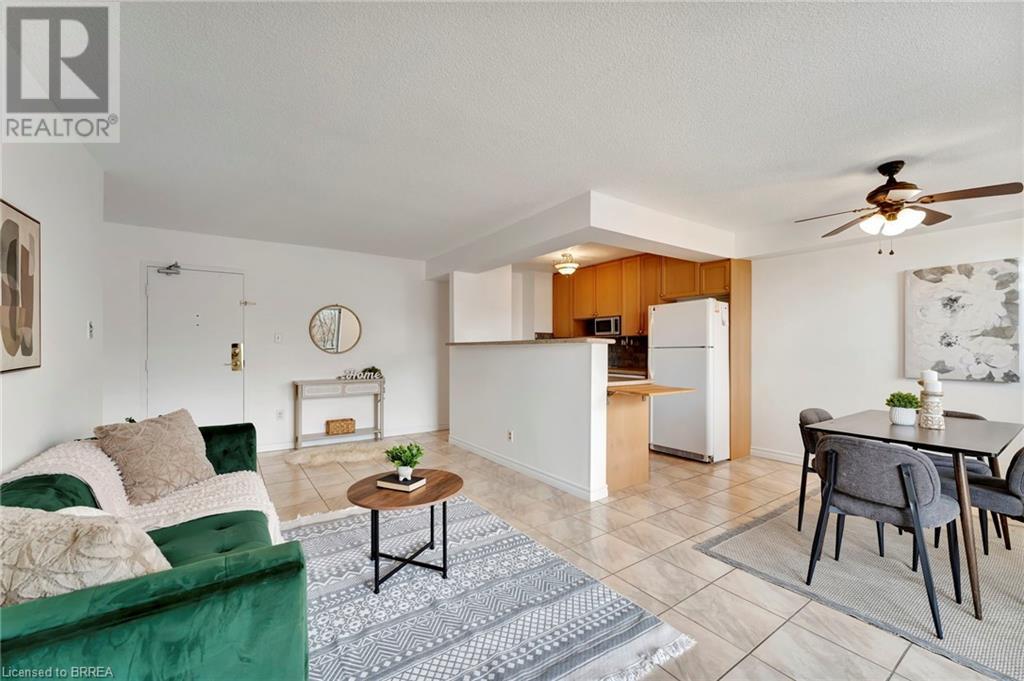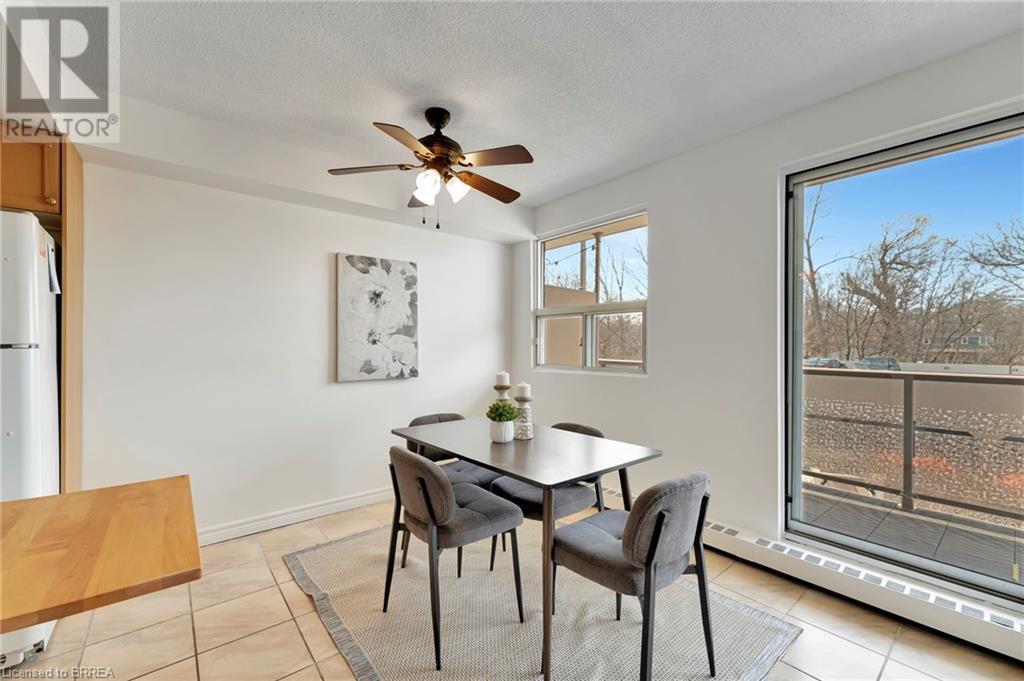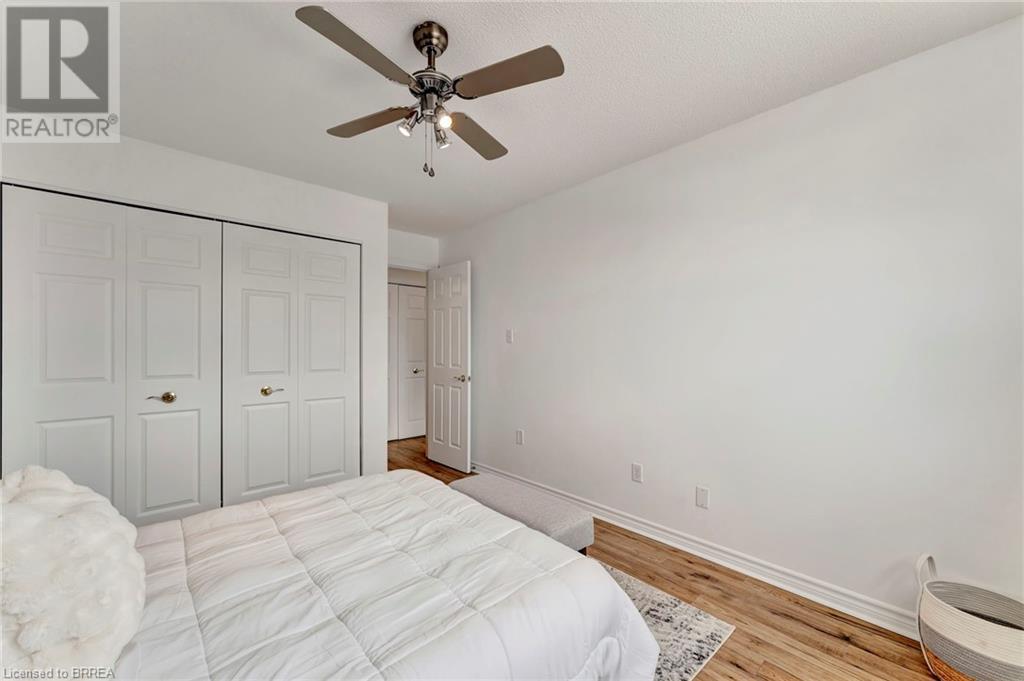793 Colborne Street Unit# 207 Brantford, Ontario N3S 7J3
$375,000Maintenance, Insurance, Heat, Landscaping, Water, Parking
$592.92 Monthly
Maintenance, Insurance, Heat, Landscaping, Water, Parking
$592.92 MonthlyWelcome to 207 - 793 Colborne Street in the City of Brantford! The spacious and bright 2 bedroom condo has been freshly painted and has a nice open concept layout with a separate dining area and living room. The home also has its own stackable in-suite laundry (2023), very efficient mini-split AC cooling, and new flooring in the bedrooms and corridor. The building is located in Echo Place near many amenities including parks, trails, shopping, public transit, restaurants, grocery stores, schools and more! The building is very accessible having an elevator and a covered garage parking spot included in the sale. The property also has a gym, party room and exclusive storage locker. Enjoy the large balcony with newer glass panel rails for your little piece of paradise; great for entertaining on those summer nights! Schedule your viewing today! BONUS: Condo fee includes Heat and Water (id:42029)
Property Details
| MLS® Number | 40707594 |
| Property Type | Single Family |
| AmenitiesNearBy | Park, Public Transit, Schools, Shopping |
| CommunityFeatures | School Bus |
| Features | Balcony |
| ParkingSpaceTotal | 1 |
| StorageType | Locker |
Building
| BathroomTotal | 1 |
| BedroomsAboveGround | 2 |
| BedroomsTotal | 2 |
| Amenities | Exercise Centre, Party Room |
| Appliances | Dishwasher, Dryer, Microwave, Refrigerator, Stove, Washer |
| BasementType | None |
| ConstructionStyleAttachment | Attached |
| CoolingType | Ductless |
| ExteriorFinish | Brick |
| Fixture | Ceiling Fans |
| HeatingType | Radiant Heat |
| StoriesTotal | 1 |
| SizeInterior | 762 Sqft |
| Type | Apartment |
| UtilityWater | Municipal Water |
Parking
| Underground | |
| Covered |
Land
| Acreage | No |
| LandAmenities | Park, Public Transit, Schools, Shopping |
| Sewer | Municipal Sewage System |
| SizeTotalText | Unknown |
| ZoningDescription | Rhd |
Rooms
| Level | Type | Length | Width | Dimensions |
|---|---|---|---|---|
| Main Level | 4pc Bathroom | 7'0'' x 4'10'' | ||
| Main Level | Bedroom | 12'0'' x 10'4'' | ||
| Main Level | Bedroom | 12'4'' x 8'6'' | ||
| Main Level | Living Room | 20'2'' x 10'1'' | ||
| Main Level | Dining Room | 9'6'' x 9'6'' | ||
| Main Level | Kitchen | 8'0'' x 11'8'' |
https://www.realtor.ca/real-estate/28054432/793-colborne-street-unit-207-brantford
Interested?
Contact us for more information
Kahlil Raghunan
Salesperson
515 Park Road North-Suite B
Brantford, Ontario N3R 7K8























