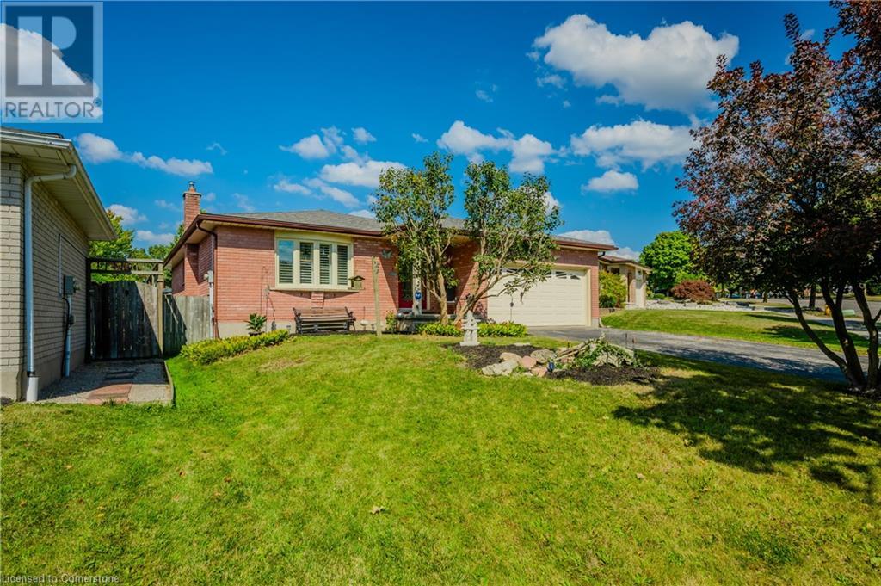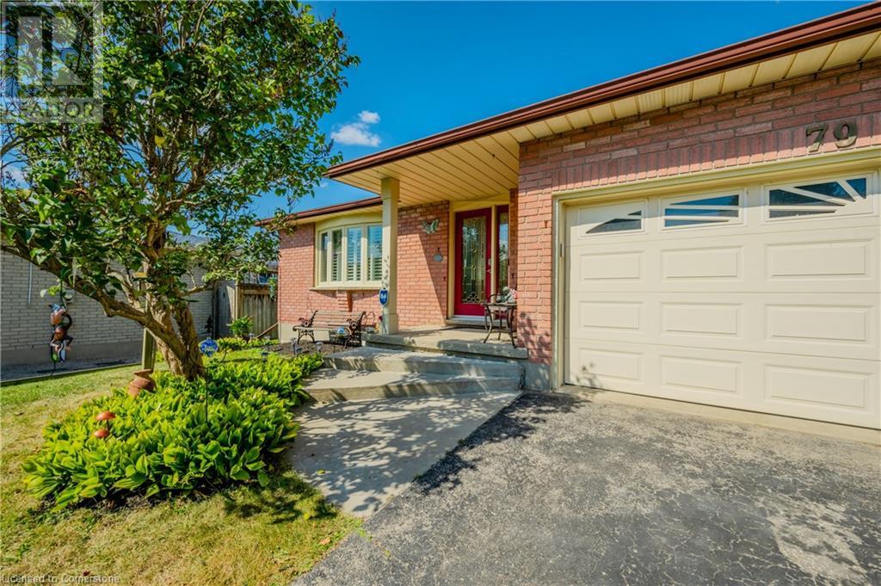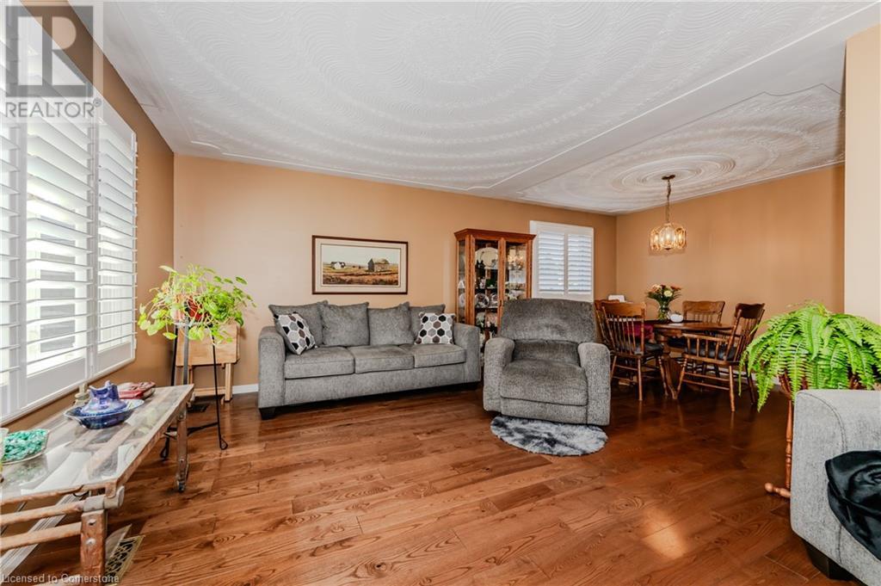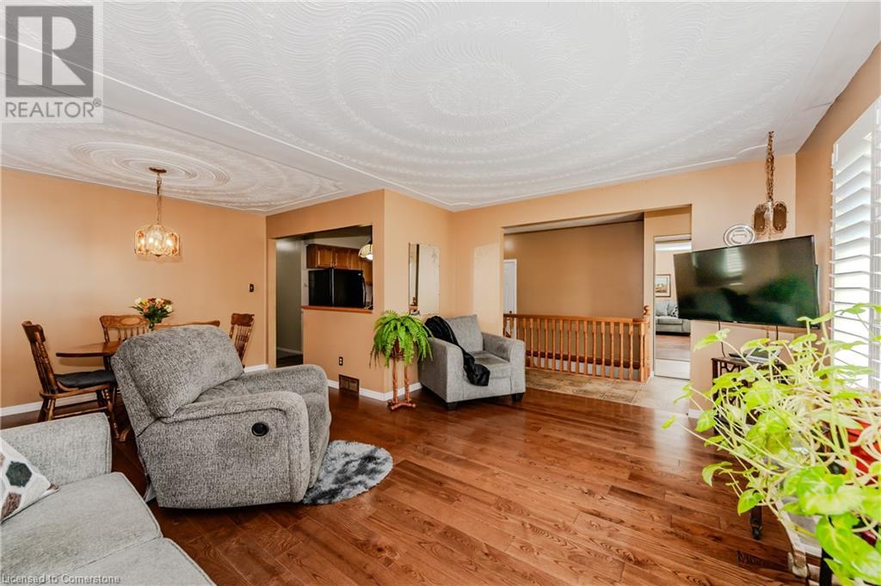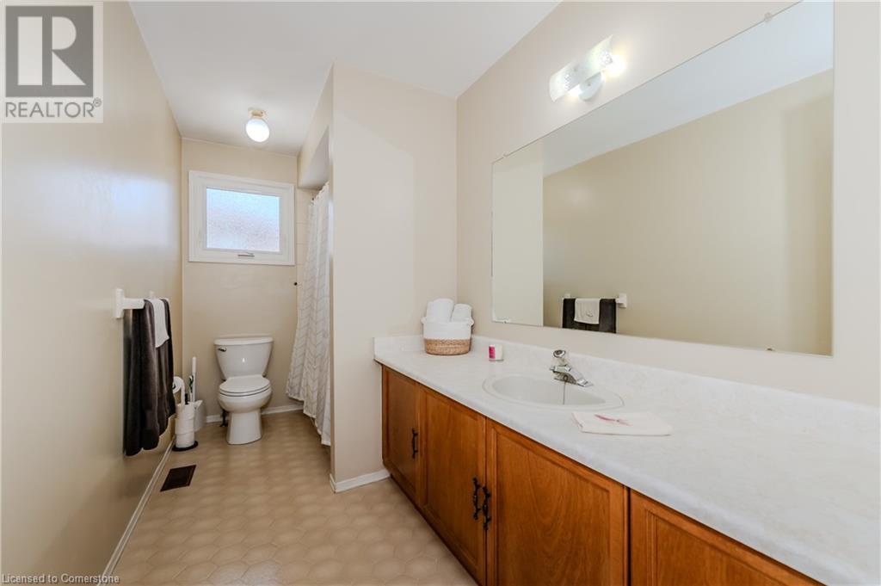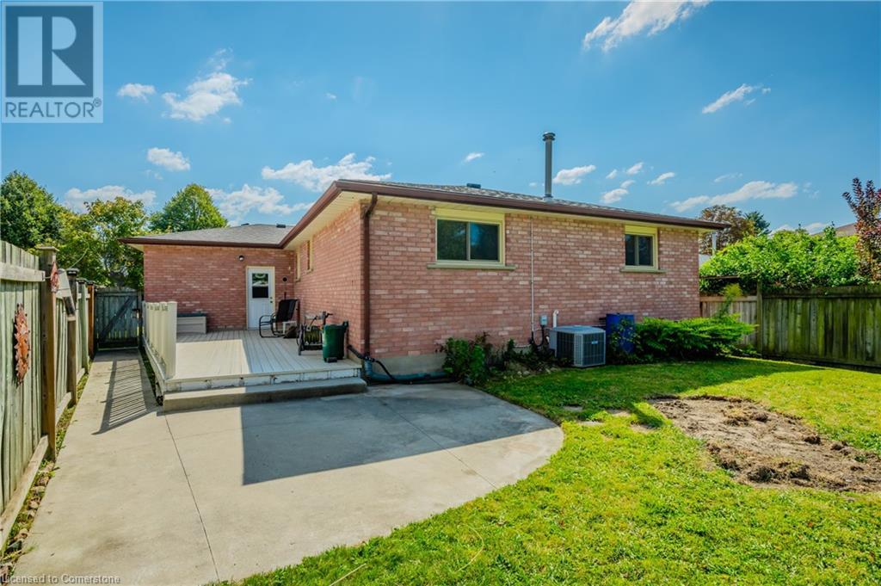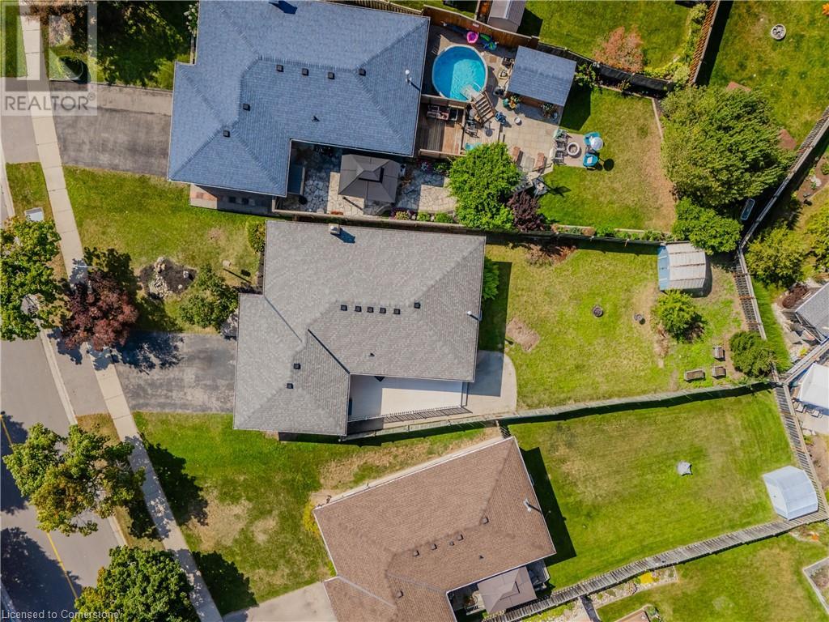79 Erinbrook Drive Kitchener, Ontario N2E 2Z8
$699,000
OPEN HOUSE SATURDAY SEPTEMBER 21ST 2:00PM-4:00PM!!! Welcome to 79 Erinbrook Drive, a charming bungalow nestled in the sought-after Country Hills neighborhood. This 3-bedroom, 2-bathroom home features an open-concept living and dining area with beautiful hardwood floors and large windows dressed with California blinds, creating a bright and inviting space. The kitchen is equipped with an abundance of cabinetry, a pantry for extra storage, and an over-the-range microwave. All three bedrooms are spacious with generous closet space, while a large 4-piece family bathroom serves the main level. The lower level offers a cozy retreat with a gas fireplace, a 3-piece bathroom, and a versatile rec room, perfect for family gatherings or a home office. The double car garage provides plenty of space, including storage in the loft above. Step outside to the composite deck, ideal for entertaining, which overlooks a large, fenced yard—perfect for children and pets. Conveniently located close to parks, schools, shopping, dining, libraries and highway access. This home offers comfort and convenience in a fantastic family-friendly location. (id:42029)
Open House
This property has open houses!
2:00 pm
Ends at:4:00 pm
Property Details
| MLS® Number | 40636254 |
| Property Type | Single Family |
| AmenitiesNearBy | Park, Place Of Worship, Playground, Public Transit, Schools, Shopping |
| EquipmentType | Water Heater |
| Features | Paved Driveway, Sump Pump, Automatic Garage Door Opener |
| ParkingSpaceTotal | 6 |
| RentalEquipmentType | Water Heater |
Building
| BathroomTotal | 2 |
| BedroomsAboveGround | 3 |
| BedroomsTotal | 3 |
| Appliances | Dryer, Freezer, Microwave, Refrigerator, Stove, Water Softener, Washer, Hood Fan, Garage Door Opener |
| ArchitecturalStyle | Bungalow |
| BasementDevelopment | Finished |
| BasementType | Full (finished) |
| ConstructedDate | 1987 |
| ConstructionStyleAttachment | Detached |
| CoolingType | Central Air Conditioning |
| ExteriorFinish | Brick |
| FireplacePresent | Yes |
| FireplaceTotal | 1 |
| HeatingFuel | Natural Gas |
| HeatingType | Forced Air |
| StoriesTotal | 1 |
| SizeInterior | 2436.57 Sqft |
| Type | House |
| UtilityWater | Municipal Water |
Parking
| Attached Garage |
Land
| Acreage | No |
| LandAmenities | Park, Place Of Worship, Playground, Public Transit, Schools, Shopping |
| Sewer | Municipal Sewage System |
| SizeDepth | 152 Ft |
| SizeFrontage | 64 Ft |
| SizeTotal | 0|under 1/2 Acre |
| SizeTotalText | 0|under 1/2 Acre |
| ZoningDescription | R2 |
Rooms
| Level | Type | Length | Width | Dimensions |
|---|---|---|---|---|
| Lower Level | Laundry Room | 13'3'' x 13'7'' | ||
| Lower Level | Recreation Room | 23'0'' x 42'7'' | ||
| Lower Level | 3pc Bathroom | 6'9'' x 7'5'' | ||
| Main Level | Primary Bedroom | 12'4'' x 13'11'' | ||
| Main Level | Living Room | 15'10'' x 11'8'' | ||
| Main Level | Kitchen | 15'10'' x 10'8'' | ||
| Main Level | Dining Room | 11'2'' x 8'8'' | ||
| Main Level | Bedroom | 14'8'' x 10'5'' | ||
| Main Level | Bedroom | 11'2'' x 9'1'' | ||
| Main Level | 4pc Bathroom | 12'4'' x 5'7'' |
Utilities
| Cable | Available |
https://www.realtor.ca/real-estate/27424948/79-erinbrook-drive-kitchener
Interested?
Contact us for more information
Amy Banton
Salesperson
83 Erb St.w.
Waterloo, Ontario N2L 6C2


