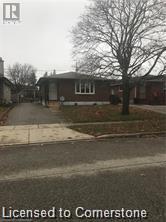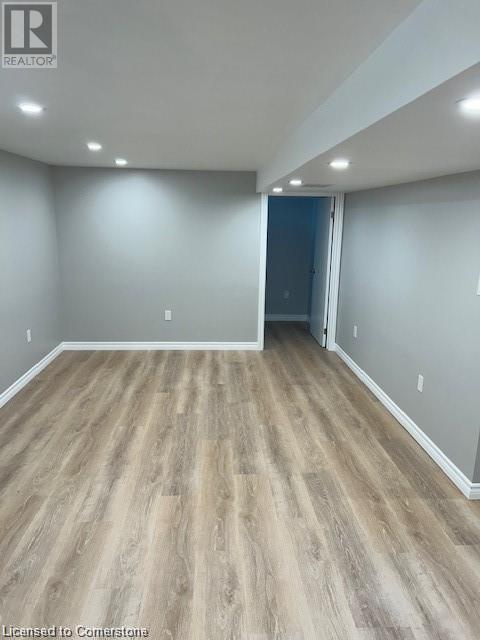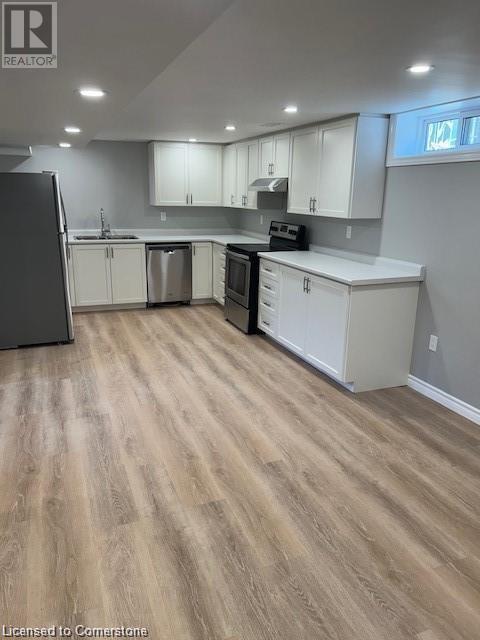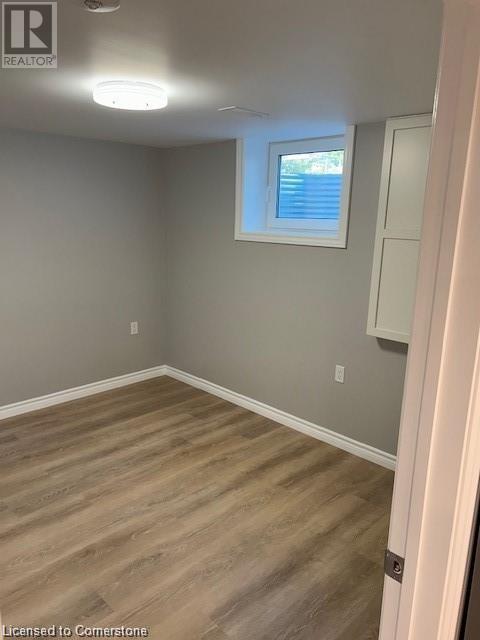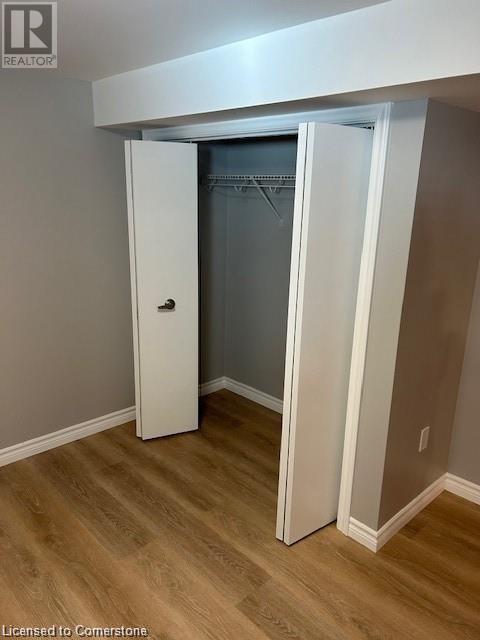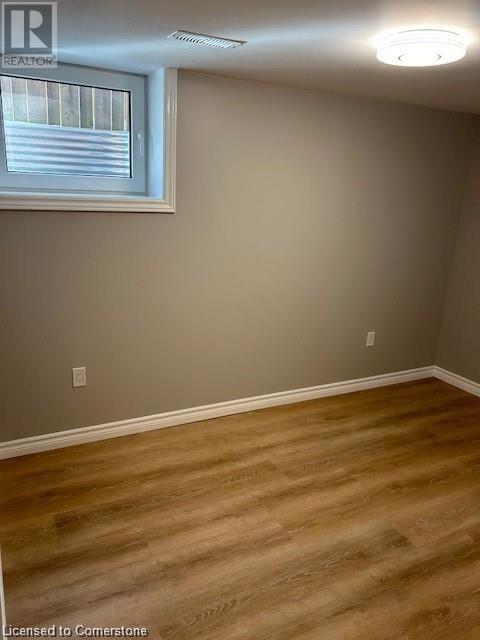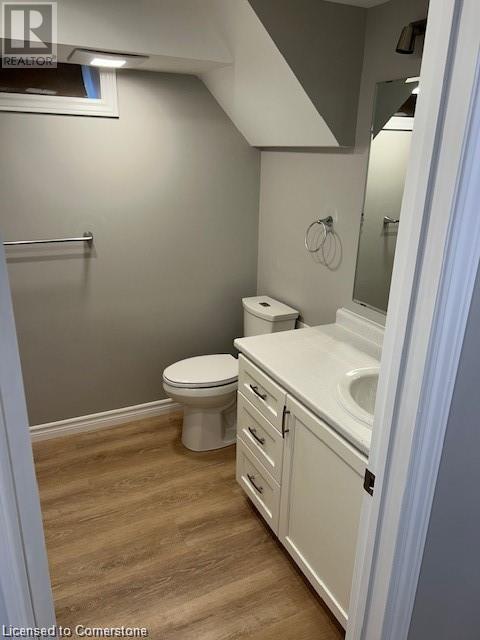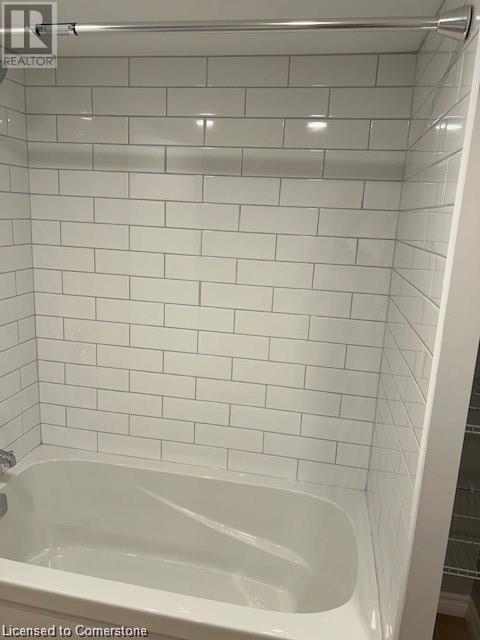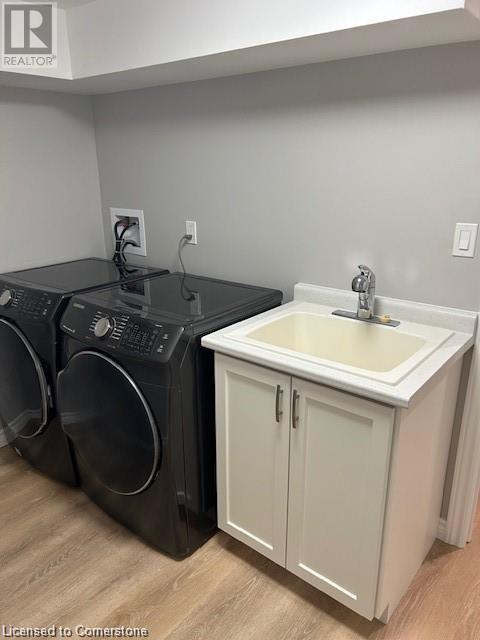78 Linnwood Avenue Unit# Lower Cambridge, Ontario N1R 1V3
2 Bedroom
1 Bathroom
1875 sqft
Bungalow
Central Air Conditioning
Forced Air
$2,050 Monthly
ALL INCLUSIVE. (OTHER THAN CABLE AND INTERNET OR PHONE) BRAND NEW FINISHED BASEMENT APARTMENT. ALL APPLIANCES INCLUDED. IN UNIT LAUNDRY. TONS OF KITCHEN CUPBOARDS AND COUNTER SPACE. (id:42029)
Property Details
| MLS® Number | 40688094 |
| Property Type | Single Family |
| AmenitiesNearBy | Public Transit |
| Features | Paved Driveway |
| ParkingSpaceTotal | 1 |
| Structure | Shed |
Building
| BathroomTotal | 1 |
| BedroomsBelowGround | 2 |
| BedroomsTotal | 2 |
| Appliances | Dishwasher, Dryer, Refrigerator, Stove, Water Softener, Washer |
| ArchitecturalStyle | Bungalow |
| BasementType | None |
| ConstructedDate | 1969 |
| ConstructionStyleAttachment | Detached |
| CoolingType | Central Air Conditioning |
| ExteriorFinish | Brick |
| FireProtection | None |
| HeatingFuel | Natural Gas |
| HeatingType | Forced Air |
| StoriesTotal | 1 |
| SizeInterior | 1875 Sqft |
| Type | House |
| UtilityWater | Municipal Water |
Land
| AccessType | Road Access |
| Acreage | No |
| LandAmenities | Public Transit |
| Sewer | Municipal Sewage System |
| SizeDepth | 124 Ft |
| SizeFrontage | 40 Ft |
| SizeTotalText | Under 1/2 Acre |
| ZoningDescription | Residential |
Rooms
| Level | Type | Length | Width | Dimensions |
|---|---|---|---|---|
| Basement | 4pc Bathroom | Measurements not available | ||
| Basement | Bedroom | 11'10'' x 11'8'' | ||
| Basement | Bedroom | 8'10'' x 10'11'' | ||
| Basement | Living Room | 10'11'' x 10'8'' | ||
| Basement | Kitchen | 10'11'' x 13'6'' |
https://www.realtor.ca/real-estate/27771148/78-linnwood-avenue-unit-lower-cambridge
Interested?
Contact us for more information
Mike Prilisauer
Salesperson
RE/MAX Twin City Realty Inc., Brokerage
1400 Bishop St.
Cambridge, Ontario N1R 6W8
1400 Bishop St.
Cambridge, Ontario N1R 6W8

