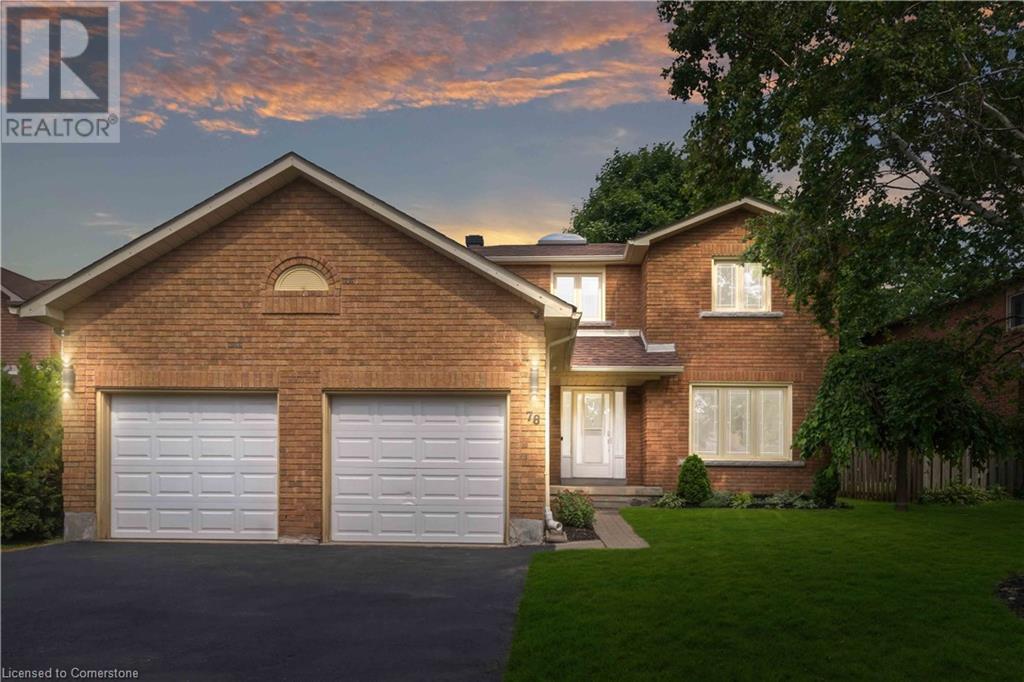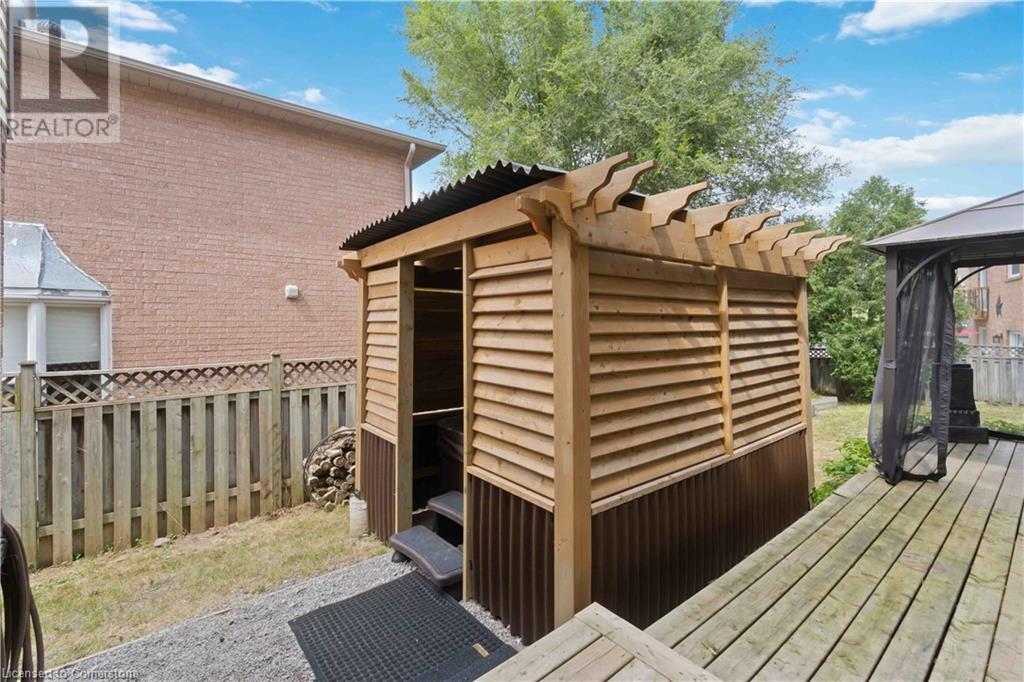78 James Street Barrie, Ontario L4N 6Y2
$3,750 MonthlyInsurance
Welcome home! Located in one of Barrie's most prestigious neighborhoods, this bright and spacious residence features 4 bedrooms, 2.5 bathrooms, and a 2-car garage with convenient inside entry. As you arrive, you'll be greeted by a beautifully landscaped front yard. The oversized backyard is an oasis, framed with mature trees and featuring a spacious deck, perfect for outdoor gatherings. This prime Ardagh location offers a wealth of amenities for your family to enjoy. You'll find excellent schools, parks, serene walking trails, shopping, and dining options nearby, with easy access to HWY 400. The family-friendly neighborhood is situated on a quiet street, ideal for kids to play and ride their bikes safely. Don't miss this must-see home in a fantastic location. Schedule your viewing today and make this beautiful house your new home! (id:42029)
Property Details
| MLS® Number | 40685618 |
| Property Type | Single Family |
| AmenitiesNearBy | Park, Place Of Worship, Playground, Public Transit, Schools, Shopping |
| CommunityFeatures | Community Centre |
| Features | Cul-de-sac, Skylight, Sump Pump, Automatic Garage Door Opener |
| ParkingSpaceTotal | 5 |
Building
| BathroomTotal | 3 |
| BedroomsAboveGround | 4 |
| BedroomsTotal | 4 |
| Appliances | Dishwasher, Dryer, Refrigerator, Stove, Washer, Hood Fan, Window Coverings |
| ArchitecturalStyle | 2 Level |
| BasementDevelopment | Partially Finished |
| BasementType | Full (partially Finished) |
| ConstructedDate | 1989 |
| ConstructionStyleAttachment | Detached |
| CoolingType | Central Air Conditioning |
| ExteriorFinish | Brick |
| FoundationType | Poured Concrete |
| HalfBathTotal | 1 |
| HeatingFuel | Natural Gas |
| StoriesTotal | 2 |
| SizeInterior | 2227 Sqft |
| Type | House |
| UtilityWater | Municipal Water |
Parking
| Attached Garage |
Land
| AccessType | Highway Access, Highway Nearby |
| Acreage | No |
| FenceType | Fence |
| LandAmenities | Park, Place Of Worship, Playground, Public Transit, Schools, Shopping |
| Sewer | Municipal Sewage System |
| SizeFrontage | 57 Ft |
| SizeTotalText | Unknown |
| ZoningDescription | R2 |
Rooms
| Level | Type | Length | Width | Dimensions |
|---|---|---|---|---|
| Second Level | Bedroom | 12'9'' x 11'11'' | ||
| Second Level | Bedroom | 12'5'' x 14'11'' | ||
| Second Level | 3pc Bathroom | Measurements not available | ||
| Second Level | Full Bathroom | 11'11'' x 5'0'' | ||
| Second Level | Bedroom | 12'9'' x 10'9'' | ||
| Second Level | Primary Bedroom | 12'5'' x 14'11'' | ||
| Main Level | 2pc Bathroom | Measurements not available | ||
| Main Level | Breakfast | 11'8'' x 10'0'' | ||
| Main Level | Kitchen | 11'8'' x 7'11'' | ||
| Main Level | Dining Room | 11'1'' x 12'8'' | ||
| Main Level | Family Room | 11'5'' x 14'11'' | ||
| Main Level | Living Room | 12'1'' x 16'3'' |
https://www.realtor.ca/real-estate/27747151/78-james-street-barrie
Interested?
Contact us for more information
Kimi Patel
Salesperson
110b-231 Shearson Crescent
Cambridge, Ontario N1T 1J5







