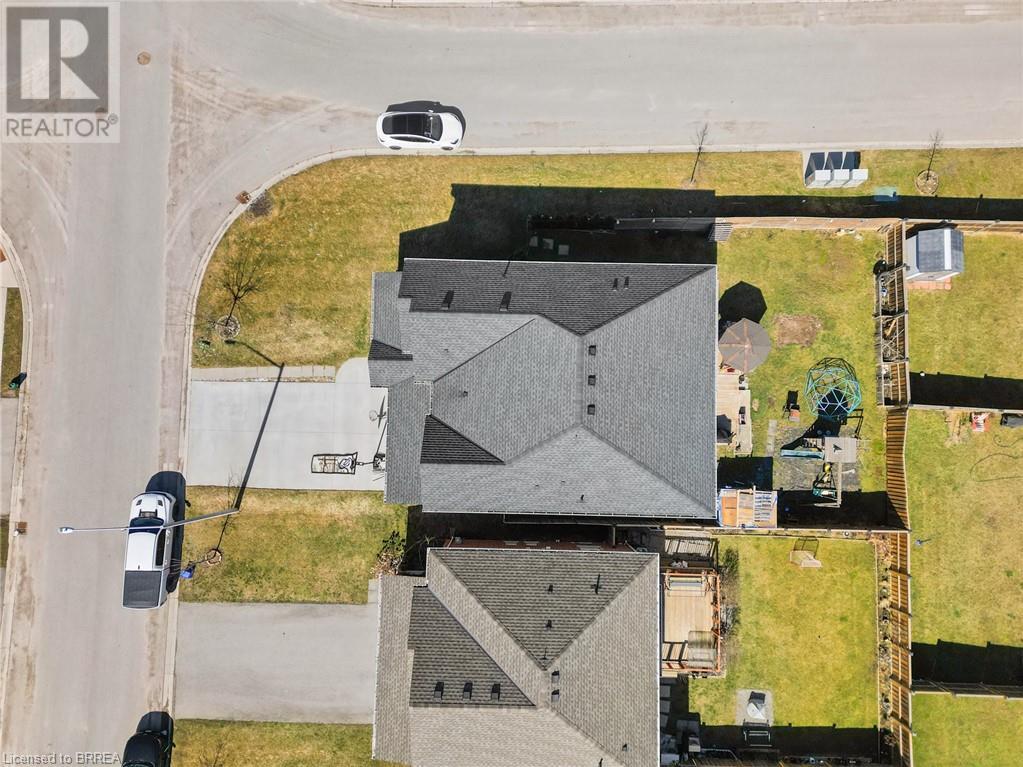7714 Clendenning Street Niagara Falls, Ontario L2G 0H1
$949,900
Welcome to 7714 Clendenning Street located in one of Niagara Falls' most prestigious neighborhoods. This executive home boasts over 4200 square feet of living space, has 6 bedrooms, 5 Bathrooms, finished basement with a full 2nd kitchen, 3 living room areas, double car garage and much more! Enjoy the open concept bright layout with a large kitchen and breakfast island, walk-in pantry and quartz counter tops, separate living area and large formal dining room. The home also has a main floor office and laundry room. The basement is fully finished with a large rec-room, 2nd kitchen, 3piece bathroom with shower and 2 more bedrooms; perfect for an in-law setup or large family. Enjoy the fully fenced, private backyard with a large deck; great for entertaining on those summer nights! Great location being close to many amenities including great golf, parks, grocery stores, schools, restaurants, easy HWY access, and only 9 mins to all the action at the Clifton Hills strip including the Falls. Schedule your viewing today!! (id:42029)
Open House
This property has open houses!
2:00 pm
Ends at:4:00 pm
Property Details
| MLS® Number | 40707443 |
| Property Type | Single Family |
| AmenitiesNearBy | Golf Nearby, Park, Playground, Public Transit, Schools, Shopping |
| EquipmentType | Water Heater |
| ParkingSpaceTotal | 4 |
| RentalEquipmentType | Water Heater |
Building
| BathroomTotal | 5 |
| BedroomsAboveGround | 4 |
| BedroomsBelowGround | 2 |
| BedroomsTotal | 6 |
| Appliances | Dryer, Refrigerator, Stove, Washer |
| ArchitecturalStyle | 2 Level |
| BasementDevelopment | Finished |
| BasementType | Full (finished) |
| ConstructionStyleAttachment | Detached |
| CoolingType | Central Air Conditioning |
| ExteriorFinish | Brick, Vinyl Siding |
| FoundationType | Poured Concrete |
| HalfBathTotal | 1 |
| HeatingType | Forced Air |
| StoriesTotal | 2 |
| SizeInterior | 4265 Sqft |
| Type | House |
| UtilityWater | Municipal Water |
Parking
| Attached Garage |
Land
| AccessType | Road Access |
| Acreage | No |
| LandAmenities | Golf Nearby, Park, Playground, Public Transit, Schools, Shopping |
| Sewer | Municipal Sewage System |
| SizeDepth | 105 Ft |
| SizeFrontage | 45 Ft |
| SizeTotalText | Under 1/2 Acre |
| ZoningDescription | R1 |
Rooms
| Level | Type | Length | Width | Dimensions |
|---|---|---|---|---|
| Second Level | Media | 14'0'' x 12'0'' | ||
| Second Level | 3pc Bathroom | Measurements not available | ||
| Second Level | Bedroom | 13'3'' x 10'9'' | ||
| Second Level | 4pc Bathroom | Measurements not available | ||
| Second Level | Bedroom | 14'8'' x 10'8'' | ||
| Second Level | Bedroom | 10'4'' x 10'4'' | ||
| Second Level | 4pc Bathroom | Measurements not available | ||
| Second Level | Primary Bedroom | 18'11'' x 14'4'' | ||
| Basement | Recreation Room | 12'0'' x 10'0'' | ||
| Basement | Bedroom | 13'8'' x 12'0'' | ||
| Basement | Bedroom | 12'4'' x 10'0'' | ||
| Basement | 3pc Bathroom | Measurements not available | ||
| Basement | Kitchen | 13'0'' x 7'0'' | ||
| Main Level | Office | 11'6'' x 10'0'' | ||
| Main Level | 2pc Bathroom | Measurements not available | ||
| Main Level | Eat In Kitchen | 11'0'' x 10'0'' | ||
| Main Level | Great Room | 17'8'' x 14'11'' | ||
| Main Level | Dining Room | 14'10'' x 9'5'' | ||
| Main Level | Kitchen | 14'10'' x 9'0'' |
https://www.realtor.ca/real-estate/28042285/7714-clendenning-street-niagara-falls
Interested?
Contact us for more information
Kahlil Raghunan
Salesperson
515 Park Road North-Suite B
Brantford, Ontario N3R 7K8



































