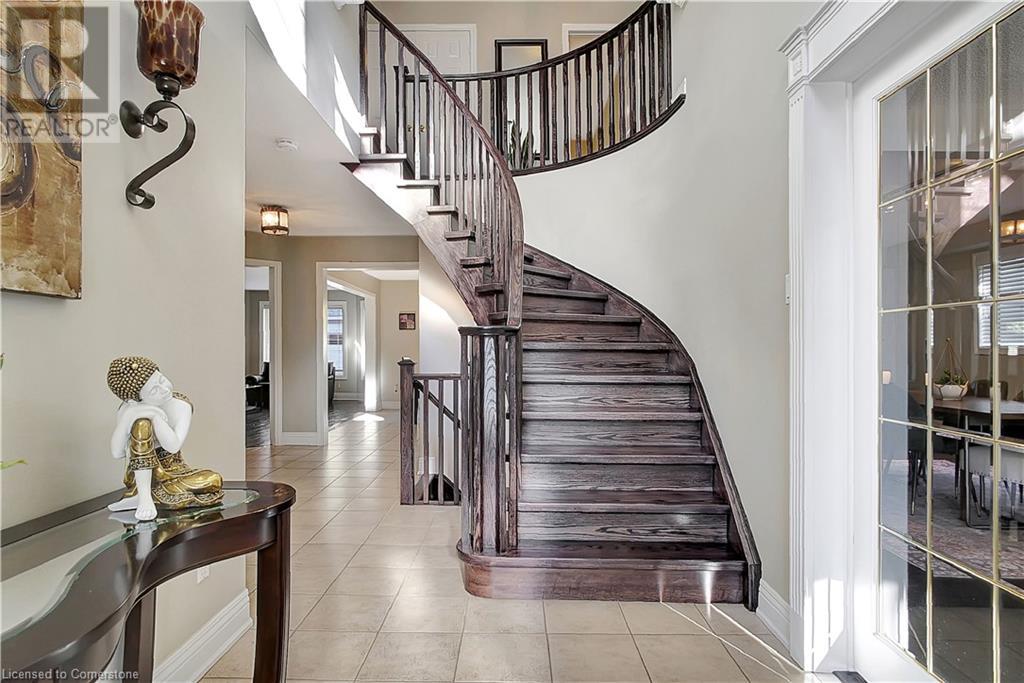764 Saginaw Parkway Cambridge, Ontario N1T 1V6
$1,149,900
Stunning All-Brick Family Home in a Prime Cambridge Location - Welcome to 764 Saginaw Parkway, where exceptional design meets an unbeatable location! This 4-bedroom, 3-bathroom all-brick home is located on a fully fenced lot in one of Cambridge's most sought-after neighborhoods. The moment you arrive, the striking exterior and beautifully landscaped yard captivate with impressive curb appeal. Step inside to discover a grand foyer with a sweeping curved staircase. To the right, the bright front living room is highlighted by a charming bay window, filling the space with natural light. Hardwood floors lead you into the spacious dining area and seamlessly into the eat-in kitchen. The living room, complete with a fireplace, is the perfect space to unwind or host gatherings with family and friends. The primary suite is a true retreat, featuring a private ensuite bathroom, offering a serene space to relax and recharge. The three additional bedrooms are generously sized, bright, and comfortable—ideal for family or guests. The partially finished basement provides endless possibilities to personalize and expand your living space. Outside, the private, fully fenced backyard offers a safe and spacious area for children and pets to play, as well as an ideal setting for summer barbecues and entertaining. The true highlight of this home is its unbeatable location. Just minutes from Highway 401, commuting is a breeze, and you’ll have top-rated schools, parks, shopping, and all essential amenities within easy reach. The home also boasts a double-wide driveway with plenty of parking space. Make 764 Saginaw Parkway your forever home—schedule your showing today! (id:42029)
Open House
This property has open houses!
2:00 pm
Ends at:4:00 pm
Property Details
| MLS® Number | 40705534 |
| Property Type | Single Family |
| AmenitiesNearBy | Park, Place Of Worship, Public Transit, Schools |
| EquipmentType | Water Heater |
| Features | Conservation/green Belt |
| ParkingSpaceTotal | 5 |
| RentalEquipmentType | Water Heater |
Building
| BathroomTotal | 3 |
| BedroomsAboveGround | 4 |
| BedroomsTotal | 4 |
| Appliances | Dishwasher, Dryer, Microwave, Refrigerator, Stove, Water Softener, Washer |
| ArchitecturalStyle | 2 Level |
| BasementDevelopment | Partially Finished |
| BasementType | Full (partially Finished) |
| ConstructedDate | 2001 |
| ConstructionStyleAttachment | Detached |
| CoolingType | Central Air Conditioning |
| ExteriorFinish | Brick, Concrete |
| FireProtection | Alarm System |
| FireplacePresent | Yes |
| FireplaceTotal | 1 |
| HalfBathTotal | 1 |
| HeatingFuel | Natural Gas |
| HeatingType | Forced Air |
| StoriesTotal | 2 |
| SizeInterior | 4353 Sqft |
| Type | House |
| UtilityWater | Municipal Water |
Parking
| Attached Garage |
Land
| AccessType | Highway Access |
| Acreage | No |
| LandAmenities | Park, Place Of Worship, Public Transit, Schools |
| Sewer | Municipal Sewage System |
| SizeDepth | 113 Ft |
| SizeFrontage | 50 Ft |
| SizeTotalText | Under 1/2 Acre |
| ZoningDescription | R4 |
Rooms
| Level | Type | Length | Width | Dimensions |
|---|---|---|---|---|
| Second Level | Bedroom | 17'10'' x 28'0'' | ||
| Second Level | Bedroom | 12'10'' x 19'6'' | ||
| Second Level | Bedroom | 10'4'' x 13'11'' | ||
| Second Level | Bedroom | 11'4'' x 14'0'' | ||
| Second Level | 4pc Bathroom | 14'0'' x 13'11'' | ||
| Second Level | 4pc Bathroom | 8'0'' x 7'5'' | ||
| Basement | Other | 25'11'' x 31'1'' | ||
| Basement | Recreation Room | 20'7'' x 35'6'' | ||
| Basement | Cold Room | 12'2'' x 4'11'' | ||
| Main Level | Living Room | 12'7'' x 18'2'' | ||
| Main Level | Kitchen | 13'1'' x 10'1'' | ||
| Main Level | Laundry Room | 8'0'' x 8'5'' | ||
| Main Level | Family Room | 13'0'' x 21'10'' | ||
| Main Level | Dining Room | 12'7'' x 13'8'' | ||
| Main Level | Breakfast | 11'10'' x 13'0'' | ||
| Main Level | 2pc Bathroom | 5'11'' x 4'6'' |
https://www.realtor.ca/real-estate/28010949/764-saginaw-parkway-cambridge
Interested?
Contact us for more information
Humberto Pereira
Salesperson
618 King St. W. Unit A
Kitchener, Ontario N2G 1C8
Cliff C. Rego
Broker of Record
50 Grand Ave. S., Unit 101
Cambridge, Ontario N1S 2L8




































