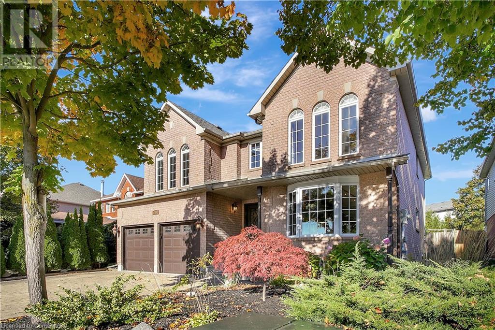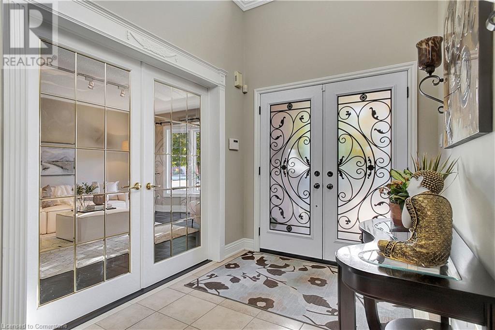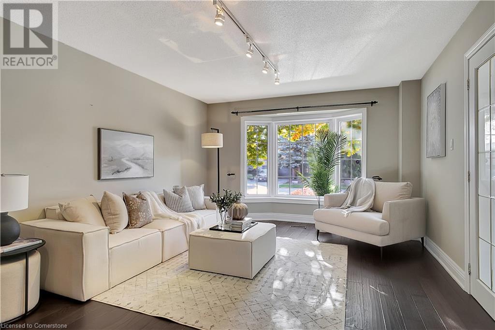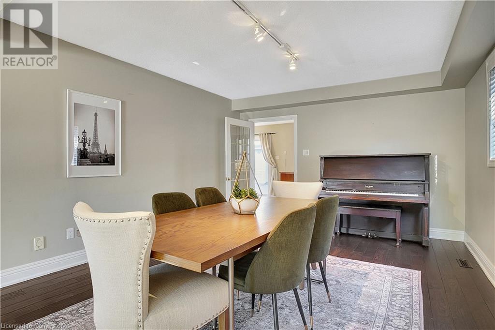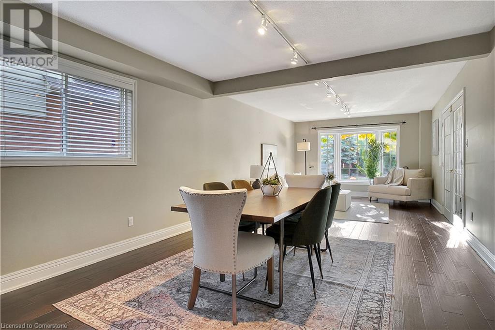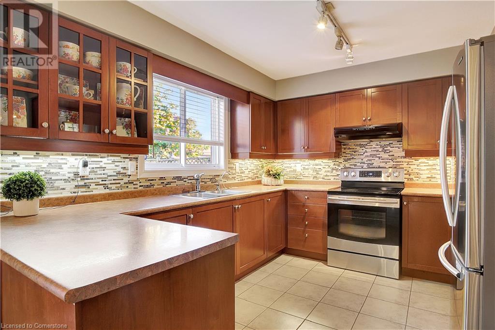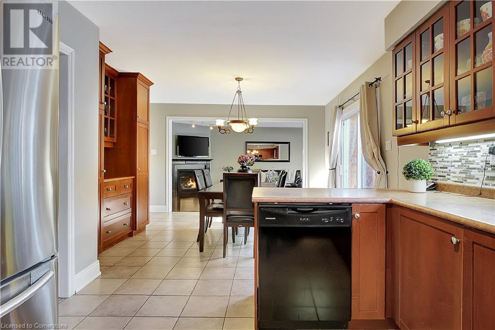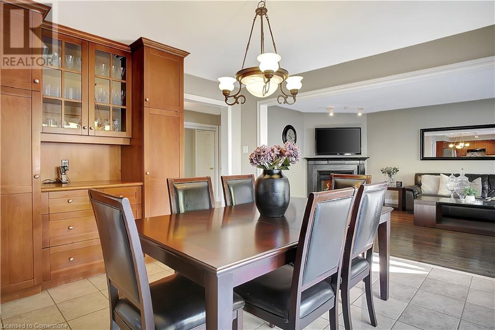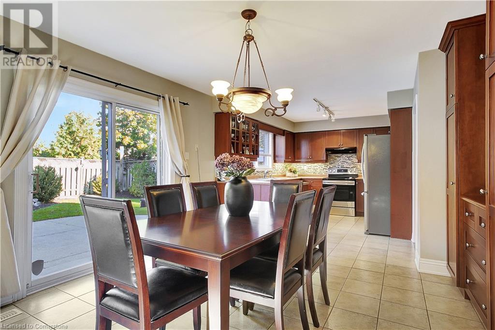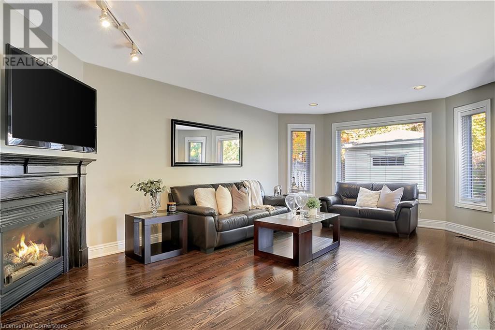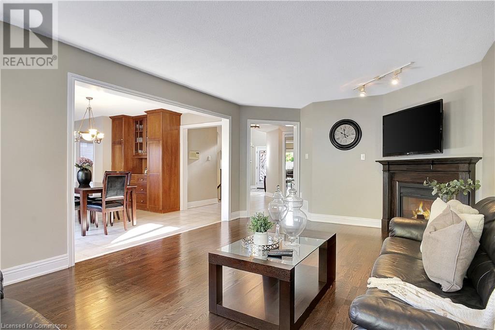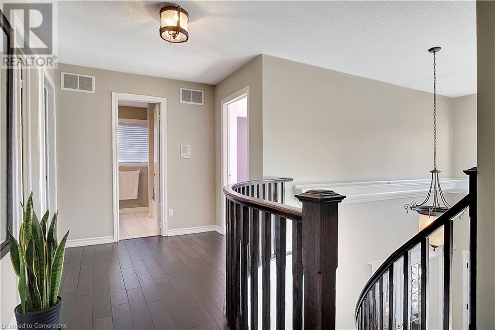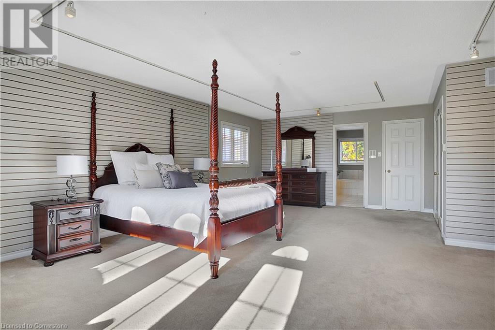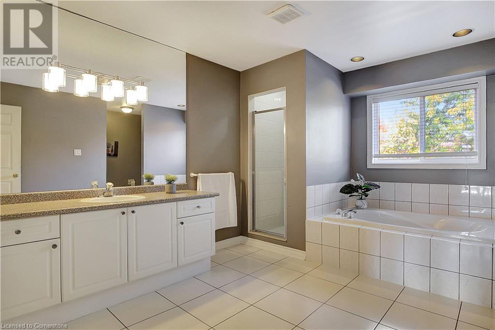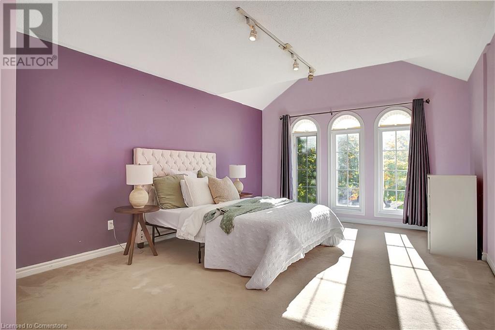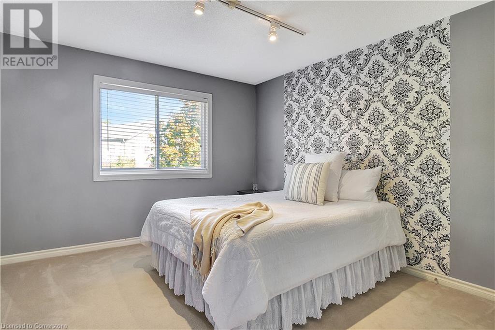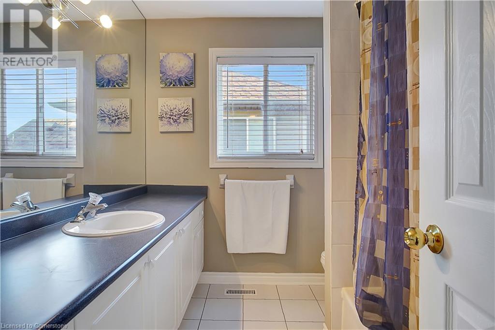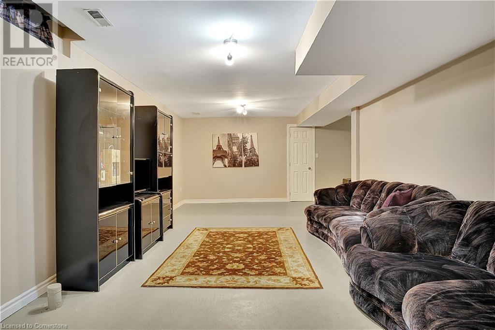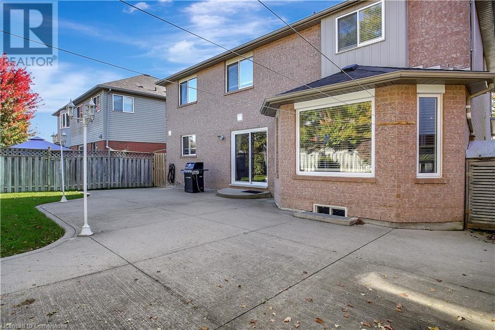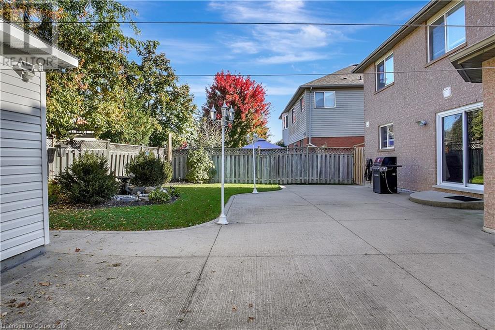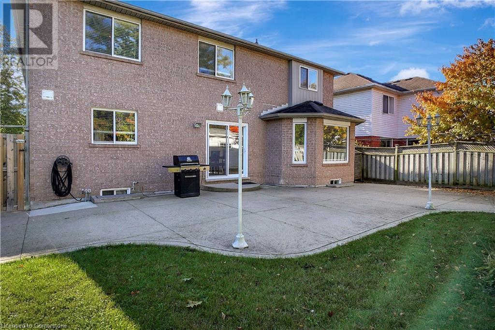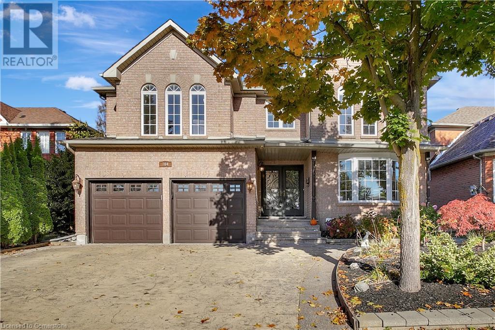764 Saginaw Parkway Cambridge, Ontario N1T 1V6
$1,230,000
A Stunning All-Brick Family Home in Prime Cambridge Location. Welcome to 764 Saginaw Parkway, where exceptional living meets an unbeatable location! This immaculate 4-bedroom, 3-bathroom home is set on a fully fenced lot in one of Cambridge’s most desirable neighborhoods. From the moment you arrive, the striking all-brick exterior and landscaping exude curb appeal. Step through the elegant double front doors into a welcoming foyer with a curved staircase. To the side, you'll find a bright front living room featuring a bay window. Hardwood floors guide you through the spacious dining area to the eat-in kitchen. The living room offers a cozy fireplace, perfect for relaxing or entertaining. The expansive primary suite is a true haven, offering the perfect escape at the end of the day. With its private ensuite, this serene space invites you to relax and recharge in style. The additional three bedrooms are equally impressive—spacious, bright, and perfect for family or guests to enjoy ultimate comfort. The partially finished basement offers endless possibilities, whether for a home theatre, gym, or playroom—plenty of space to make it your own! The private, fully fenced backyard is ideal for kids and pets to play freely, while also providing the perfect setting for summer barbecues and gatherings with friends—your own private retreat for fun and relaxation! For commuters, the location couldn’t be better—just minutes from Townline Road and quick access to the 401, making your travels a breeze. Families will love the proximity to every top school in Galt, as well as parks, shopping, and all the amenities you need close by. With a double-wide driveway offering ample parking, and the potential of the basement waiting for your personal touch, this home truly has it all. Make 764 Saginaw Parkway your forever home—this is a must-see property! Schedule your showing today and discover the perfect blend of comfort and style waiting for you! (id:42029)
Property Details
| MLS® Number | 40686102 |
| Property Type | Single Family |
| AmenitiesNearBy | Park, Place Of Worship, Public Transit, Schools |
| EquipmentType | Water Heater |
| Features | Conservation/green Belt |
| ParkingSpaceTotal | 5 |
| RentalEquipmentType | Water Heater |
Building
| BathroomTotal | 3 |
| BedroomsAboveGround | 4 |
| BedroomsTotal | 4 |
| Appliances | Dishwasher, Dryer, Microwave, Refrigerator, Stove, Water Softener, Washer |
| ArchitecturalStyle | 2 Level |
| BasementDevelopment | Partially Finished |
| BasementType | Full (partially Finished) |
| ConstructedDate | 2001 |
| ConstructionStyleAttachment | Detached |
| CoolingType | Central Air Conditioning |
| ExteriorFinish | Brick, Concrete |
| FireProtection | Alarm System |
| FireplacePresent | Yes |
| FireplaceTotal | 1 |
| HalfBathTotal | 1 |
| HeatingFuel | Natural Gas |
| HeatingType | Forced Air |
| StoriesTotal | 2 |
| SizeInterior | 4353 Sqft |
| Type | House |
| UtilityWater | Municipal Water |
Parking
| Attached Garage |
Land
| AccessType | Highway Access |
| Acreage | No |
| LandAmenities | Park, Place Of Worship, Public Transit, Schools |
| Sewer | Municipal Sewage System |
| SizeDepth | 113 Ft |
| SizeFrontage | 50 Ft |
| SizeTotalText | Under 1/2 Acre |
| ZoningDescription | R4 |
Rooms
| Level | Type | Length | Width | Dimensions |
|---|---|---|---|---|
| Second Level | Bedroom | 17'10'' x 28'0'' | ||
| Second Level | Bedroom | 12'10'' x 19'6'' | ||
| Second Level | Bedroom | 10'4'' x 13'11'' | ||
| Second Level | Bedroom | 11'4'' x 14'0'' | ||
| Second Level | 4pc Bathroom | 14'0'' x 13'11'' | ||
| Second Level | 4pc Bathroom | 8'0'' x 7'5'' | ||
| Basement | Other | 25'11'' x 31'1'' | ||
| Basement | Recreation Room | 20'7'' x 35'6'' | ||
| Basement | Cold Room | 12'2'' x 4'11'' | ||
| Main Level | Living Room | 12'7'' x 18'2'' | ||
| Main Level | Kitchen | 13'1'' x 10'1'' | ||
| Main Level | Laundry Room | 8'0'' x 8'5'' | ||
| Main Level | Family Room | 13'0'' x 21'10'' | ||
| Main Level | Dining Room | 12'7'' x 13'8'' | ||
| Main Level | Breakfast | 11'10'' x 13'0'' | ||
| Main Level | 2pc Bathroom | 5'11'' x 4'6'' |
https://www.realtor.ca/real-estate/27749066/764-saginaw-parkway-cambridge
Interested?
Contact us for more information
Humberto Pereira
Salesperson
618 King St. W. Unit A
Kitchener, Ontario N2G 1C8
Cliff C. Rego
Broker of Record
50 Grand Ave. S., Unit 101
Cambridge, Ontario N1S 2L8

