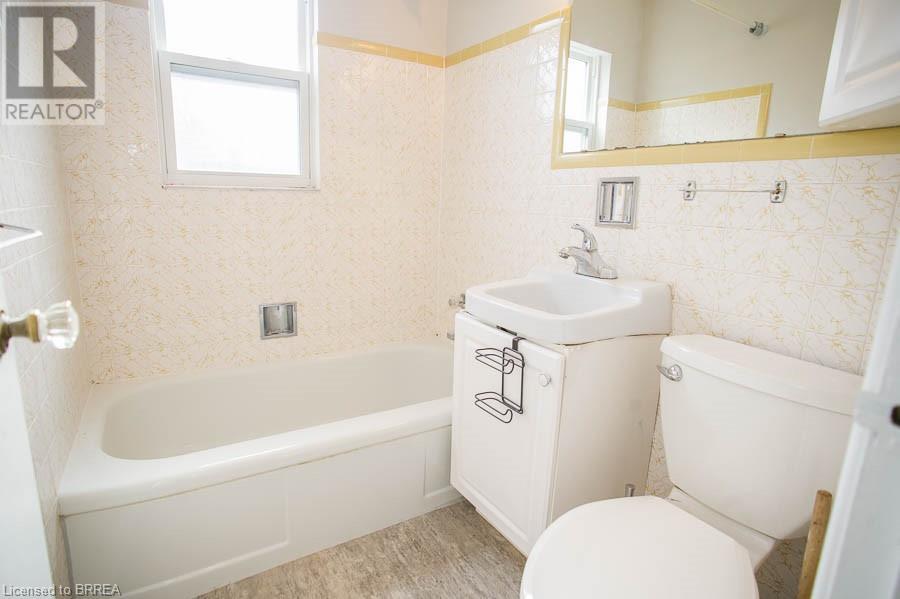76 Mount Pleasant Street Brantford, Ontario N3T 1T1
3 Bedroom
1 Bathroom
1250 sqft
Bungalow
Central Air Conditioning
Forced Air
$2,200 Monthly
Not ready to buy? Looking for a fully detached home to rent? Welcome home to 76 Mount Pleasant Street. This 2+1 bed, 1 bathroom home offers a cozy interior with ample parking space outside. This lease is perfect for a small family or young professional who is looking to lease in a great area. Located within walking distance to plenty of amenities. The home has been recently freshly painted and is awaiting its new occupants. (id:42029)
Property Details
| MLS® Number | 40687482 |
| Property Type | Single Family |
| AmenitiesNearBy | Park, Place Of Worship, Public Transit, Schools, Shopping |
| CommunityFeatures | Community Centre, School Bus |
| EquipmentType | Water Heater |
| Features | Paved Driveway |
| ParkingSpaceTotal | 4 |
| RentalEquipmentType | Water Heater |
| Structure | Shed |
Building
| BathroomTotal | 1 |
| BedroomsAboveGround | 2 |
| BedroomsBelowGround | 1 |
| BedroomsTotal | 3 |
| Appliances | Dryer, Refrigerator, Stove, Washer |
| ArchitecturalStyle | Bungalow |
| BasementDevelopment | Finished |
| BasementType | Full (finished) |
| ConstructionStyleAttachment | Detached |
| CoolingType | Central Air Conditioning |
| ExteriorFinish | Aluminum Siding |
| FireProtection | None |
| FoundationType | Block |
| HeatingFuel | Natural Gas |
| HeatingType | Forced Air |
| StoriesTotal | 1 |
| SizeInterior | 1250 Sqft |
| Type | House |
| UtilityWater | Municipal Water |
Parking
| Carport |
Land
| Acreage | No |
| LandAmenities | Park, Place Of Worship, Public Transit, Schools, Shopping |
| Sewer | Municipal Sewage System |
| SizeDepth | 88 Ft |
| SizeFrontage | 47 Ft |
| SizeTotalText | Under 1/2 Acre |
| ZoningDescription | R1a |
Rooms
| Level | Type | Length | Width | Dimensions |
|---|---|---|---|---|
| Lower Level | Laundry Room | 10'0'' x 8'0'' | ||
| Lower Level | Bedroom | 9'1'' x 7'0'' | ||
| Lower Level | Recreation Room | 15'4'' x 11'0'' | ||
| Main Level | 4pc Bathroom | Measurements not available | ||
| Main Level | Bedroom | 10'6'' x 8'6'' | ||
| Main Level | Primary Bedroom | 12'0'' x 10'6'' | ||
| Main Level | Eat In Kitchen | 10'0'' x 9'0'' | ||
| Main Level | Living Room | 14'0'' x 12'0'' |
https://www.realtor.ca/real-estate/27777862/76-mount-pleasant-street-brantford
Interested?
Contact us for more information
Jess Brennan
Salesperson
Revel Realty Inc
265 King George Rd, Unit 115
Brantford, Ontario N3R 6Y1
265 King George Rd, Unit 115
Brantford, Ontario N3R 6Y1




















