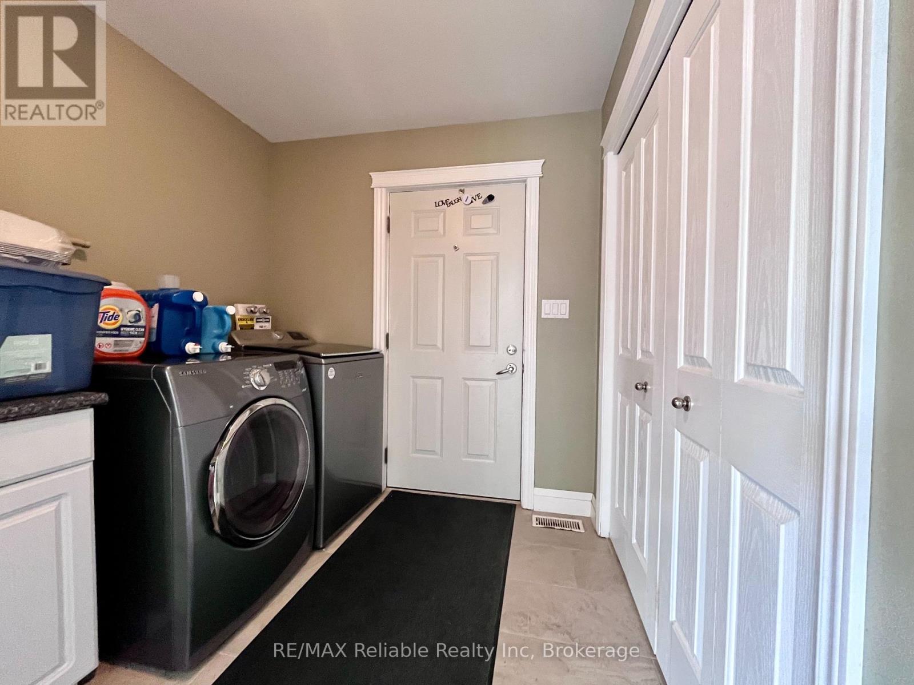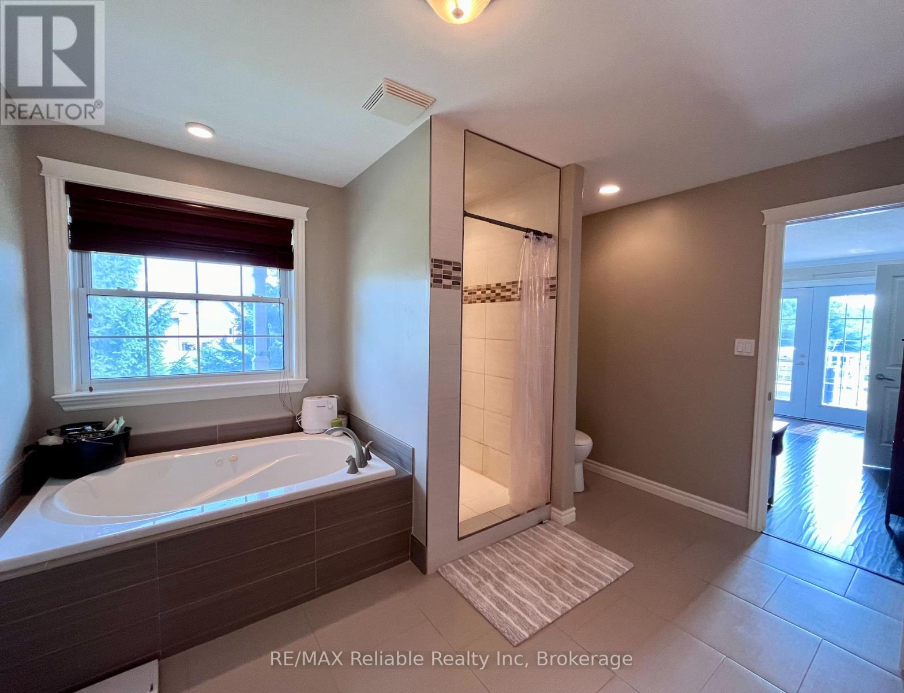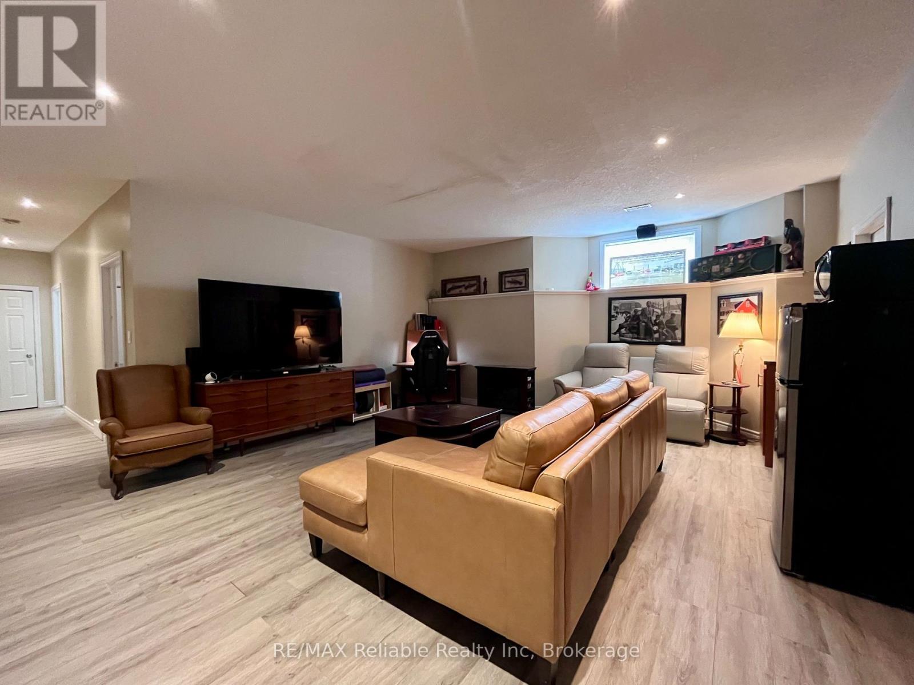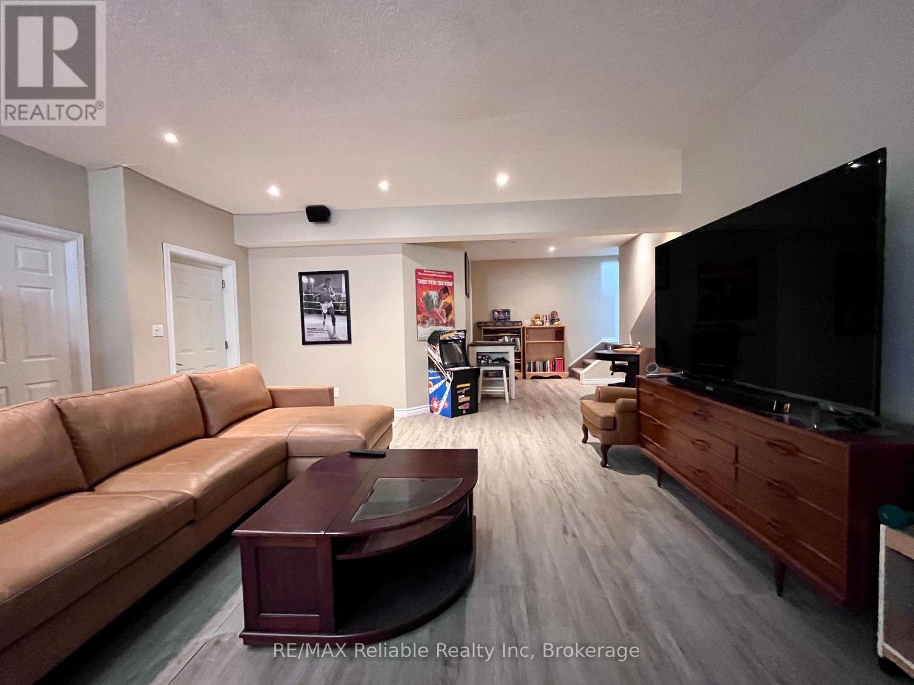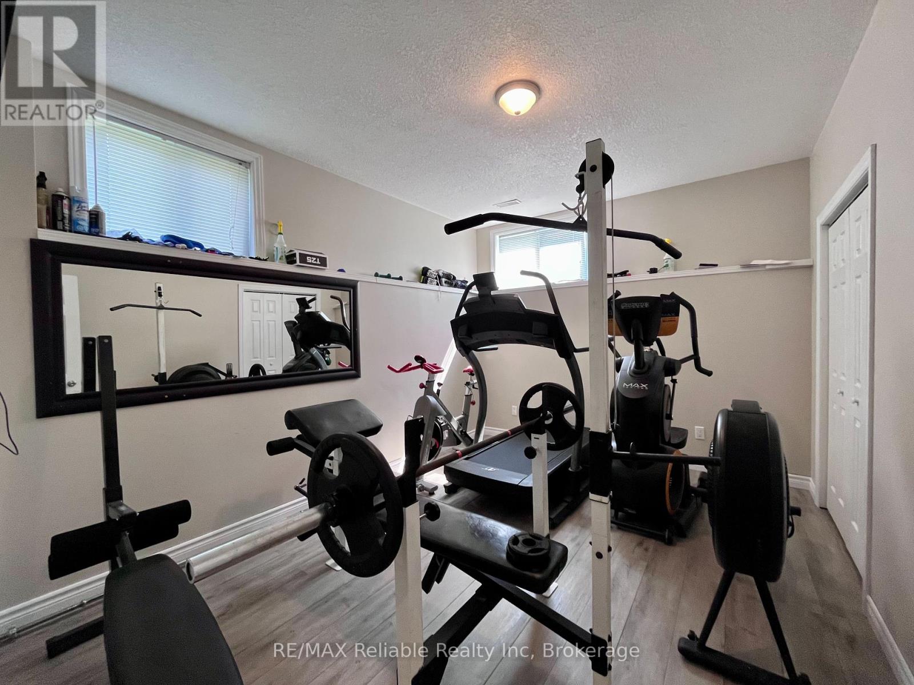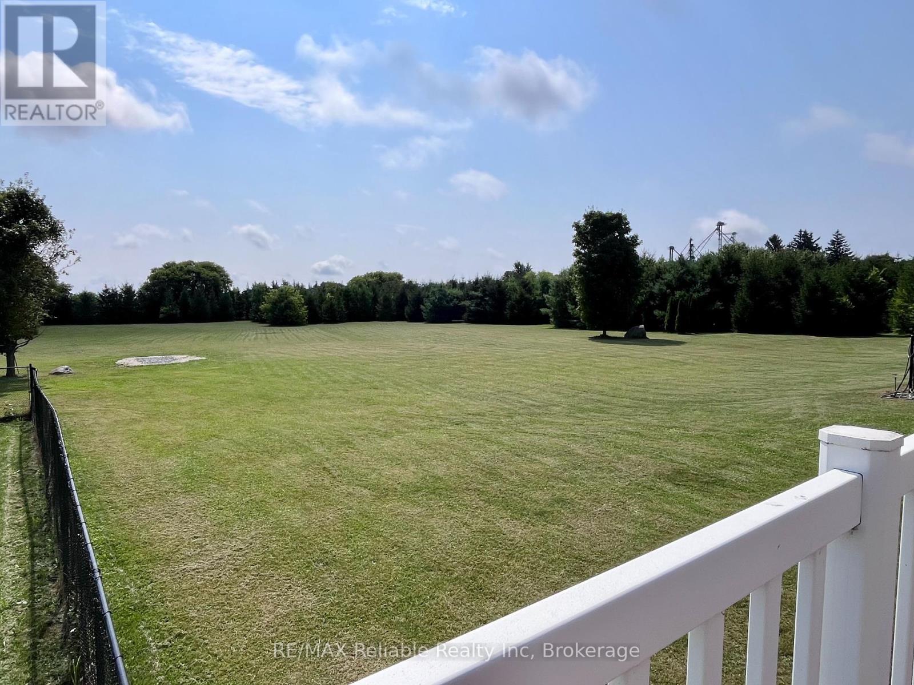75824 Parr Line Bluewater (Varna), Ontario N0M 2R0
$1,443,000
Welcome to 75824 Parr Line, where rural charm meets modern elegance on nearly 5 acres of serene countryside. Nestled just outside the peaceful hamlet of Varna & only 10 minutes from the picturesque village of Bayfield, this stunning property offers the perfect blend of tranquility & convenience. As you step inside, you'll be captivated by the impressive vaulted ceilings that flood the main floor w/ natural light, creating an inviting & airy atmosphere. The heart of the home, the kitchen, is thoughtfully positioned between the formal dining room & a cozy breakfast nook that overlooks the expansive backyard. Imagine gathering in the family room, where a natural gas fireplace w/ a striking stone hearth sets the stage for warm & cozy evenings. The spacious primary bedroom, facing east, promises breathtaking sunrises to start your day on a high note. A luxurious 5 pc ensuite is your private oasis, complete w/ a beautifully tiled shower, a large soaker tub & a walk-in closet. The main floor also offers the convenience of a laundry room & a stylish 2-pc bathroom. Upstairs, you'll find two additional bedrooms & a 4 pc bathroom, providing ample space for family or guests. The fully finished basement is a showstopper w/ 9' ceilings, a large rec room, a 3 pc bathroom & 3 versatile rooms perfect for bedrooms, an office, a hobby room, or a home gym. The property doesn't stop impressing indoors. Step out onto the back deck & soak in the beauty of your private, tree-lined lot. There's even a fenced area, ideal for children or pets to play safely. For those who need extra space, the newly built 40'x80' shed, complete with two large bay doors, is a dream come true. Whether you're a tradesperson in need of a workshop, a car enthusiast, or simply someone with a collection of toys, this versatile space has you covered. Don't miss your chance to own this extraordinary home that offers not just a place to live, but a lifestyle to cherish. Make 75824 Parr Line your forever home today! (id:42029)
Property Details
| MLS® Number | X12008221 |
| Property Type | Single Family |
| Community Name | Varna |
| CommunityFeatures | School Bus |
| Features | Sump Pump |
| ParkingSpaceTotal | 12 |
| Structure | Porch, Deck, Shed |
Building
| BathroomTotal | 4 |
| BedroomsAboveGround | 5 |
| BedroomsTotal | 5 |
| Amenities | Fireplace(s) |
| Appliances | Water Softener, Garage Door Opener Remote(s), Water Meter, Water Heater |
| BasementDevelopment | Finished |
| BasementFeatures | Walk-up |
| BasementType | N/a (finished) |
| ConstructionStyleAttachment | Detached |
| CoolingType | Central Air Conditioning |
| ExteriorFinish | Stone, Vinyl Siding |
| FireProtection | Smoke Detectors |
| FireplacePresent | Yes |
| FireplaceTotal | 1 |
| FoundationType | Poured Concrete |
| HalfBathTotal | 1 |
| HeatingFuel | Natural Gas |
| HeatingType | Forced Air |
| StoriesTotal | 2 |
| Type | House |
| UtilityWater | Municipal Water |
Parking
| Attached Garage | |
| Garage |
Land
| Acreage | No |
| Sewer | Septic System |
| SizeIrregular | 181.73 X 752.22 Acre |
| SizeTotalText | 181.73 X 752.22 Acre |
| ZoningDescription | R1/ag4 |
Rooms
| Level | Type | Length | Width | Dimensions |
|---|---|---|---|---|
| Second Level | Bathroom | 2.74 m | 1.55 m | 2.74 m x 1.55 m |
| Second Level | Bedroom | 3.58 m | 5.56 m | 3.58 m x 5.56 m |
| Second Level | Bedroom | 3.33 m | 6.71 m | 3.33 m x 6.71 m |
| Basement | Recreational, Games Room | 7.57 m | 10.47 m | 7.57 m x 10.47 m |
| Basement | Bedroom | 3.2 m | 4.22 m | 3.2 m x 4.22 m |
| Basement | Bedroom | 3.1 m | 4.19 m | 3.1 m x 4.19 m |
| Basement | Bathroom | 3.76 m | 2.46 m | 3.76 m x 2.46 m |
| Basement | Office | 3.56 m | 3.68 m | 3.56 m x 3.68 m |
| Main Level | Dining Room | 4.06 m | 3.91 m | 4.06 m x 3.91 m |
| Main Level | Kitchen | 3.68 m | 3.2 m | 3.68 m x 3.2 m |
| Main Level | Eating Area | 2.54 m | 3.05 m | 2.54 m x 3.05 m |
| Main Level | Living Room | 5.64 m | 4.93 m | 5.64 m x 4.93 m |
| Main Level | Primary Bedroom | 4.52 m | 4.42 m | 4.52 m x 4.42 m |
| Main Level | Bathroom | 3.93 m | 3.76 m | 3.93 m x 3.76 m |
| Main Level | Bathroom | 1.5 m | 1.68 m | 1.5 m x 1.68 m |
| Main Level | Laundry Room | 2.24 m | 3.12 m | 2.24 m x 3.12 m |
| Upper Level | Games Room | 7.62 m | 4.19 m | 7.62 m x 4.19 m |
https://www.realtor.ca/real-estate/27998603/75824-parr-line-bluewater-varna-varna
Interested?
Contact us for more information
Heather Stewart
Broker
95 Main Street South, Hwy 21
Bayfield, Ontario N0M 1G0
Brian Coombs
Broker of Record
95 Main Street South, Hwy 21
Bayfield, Ontario N0M 1G0














