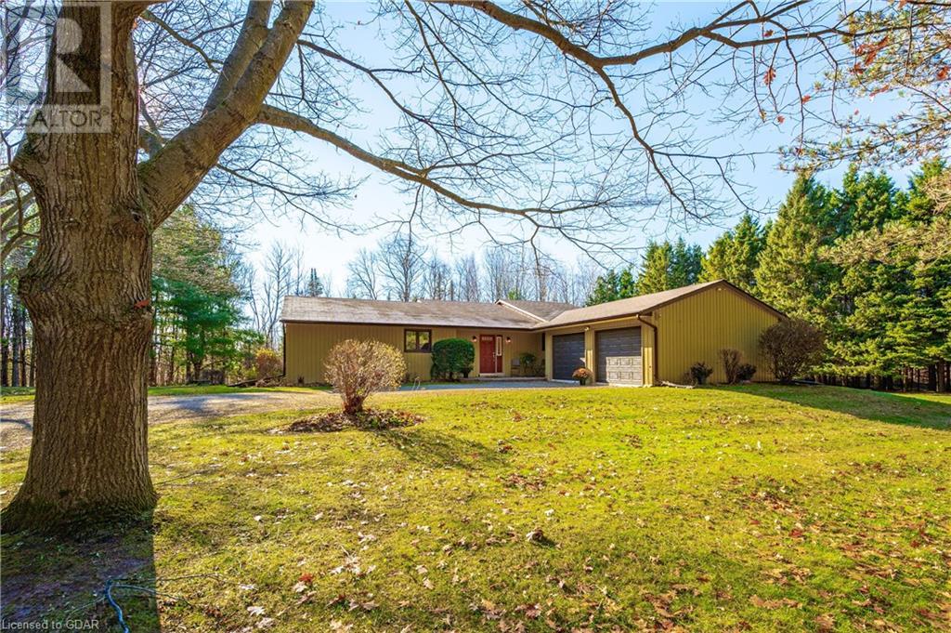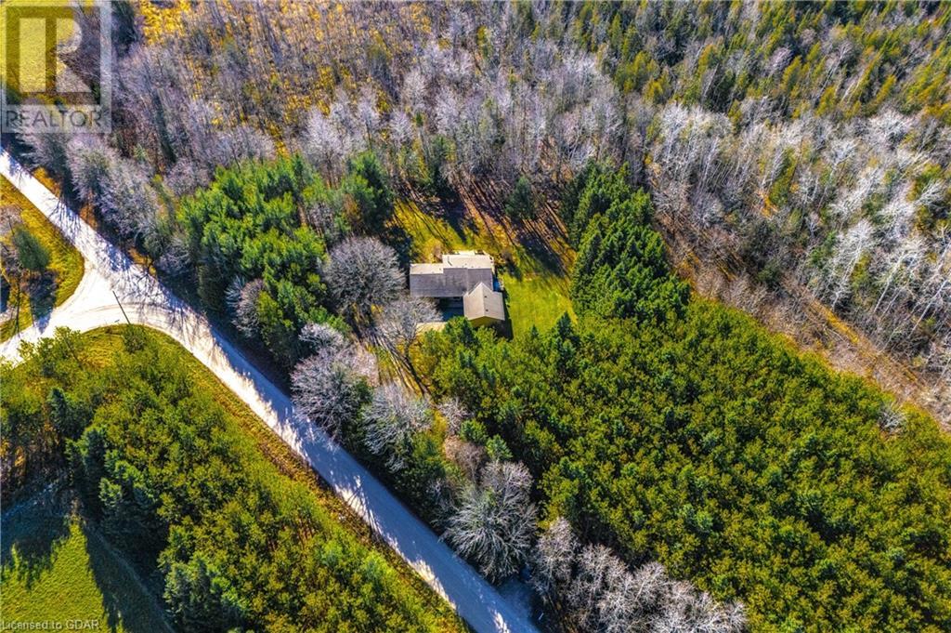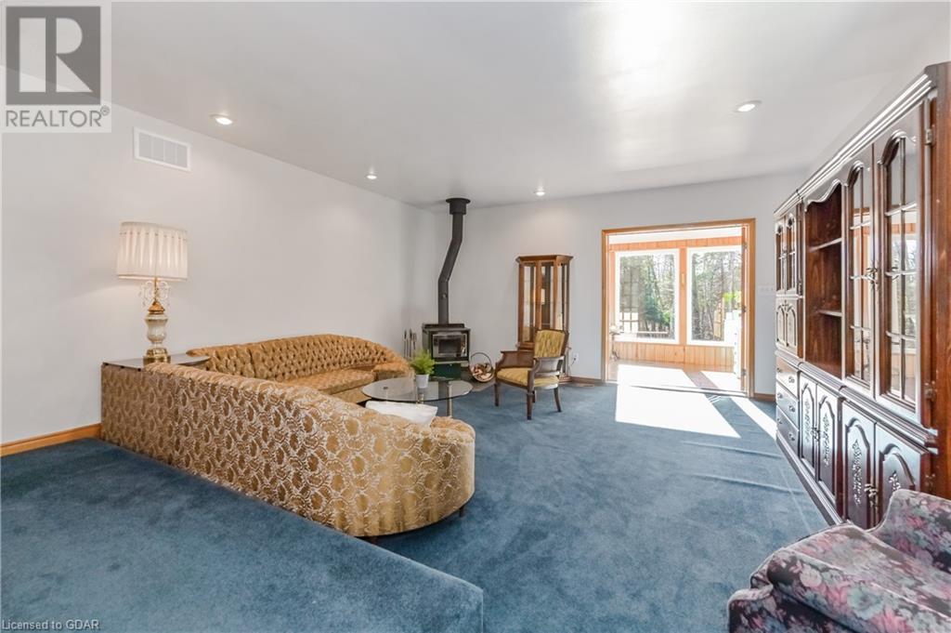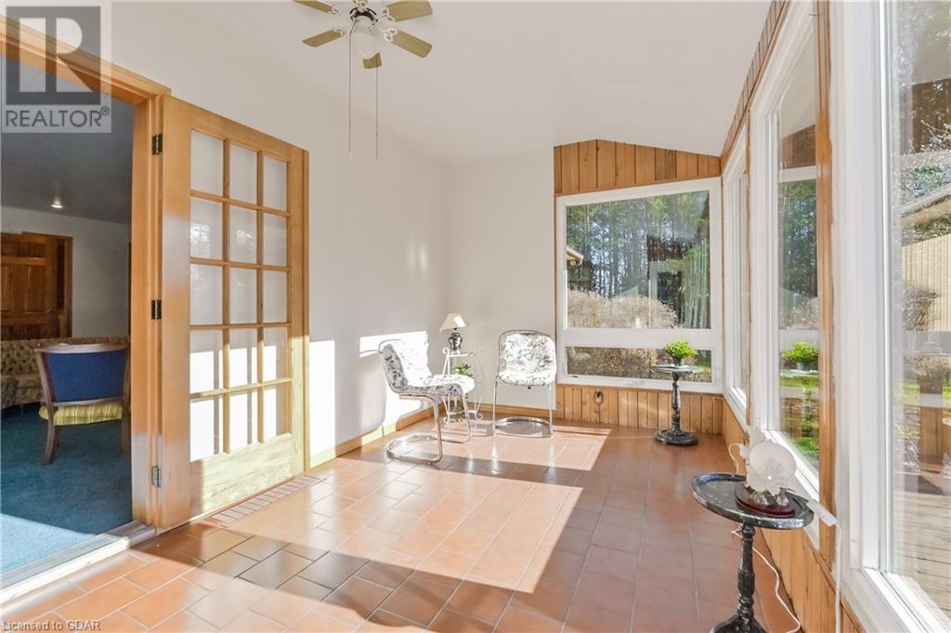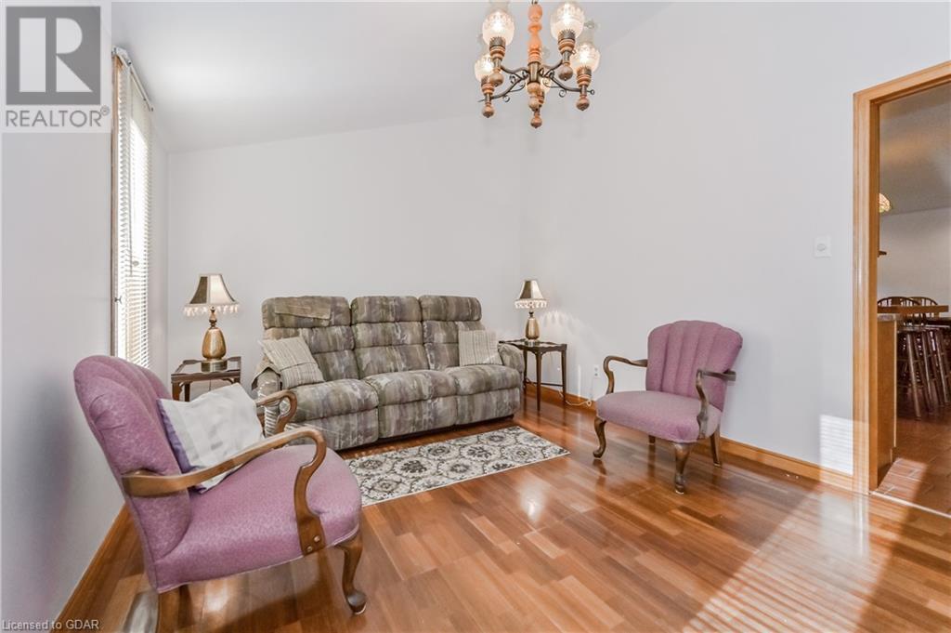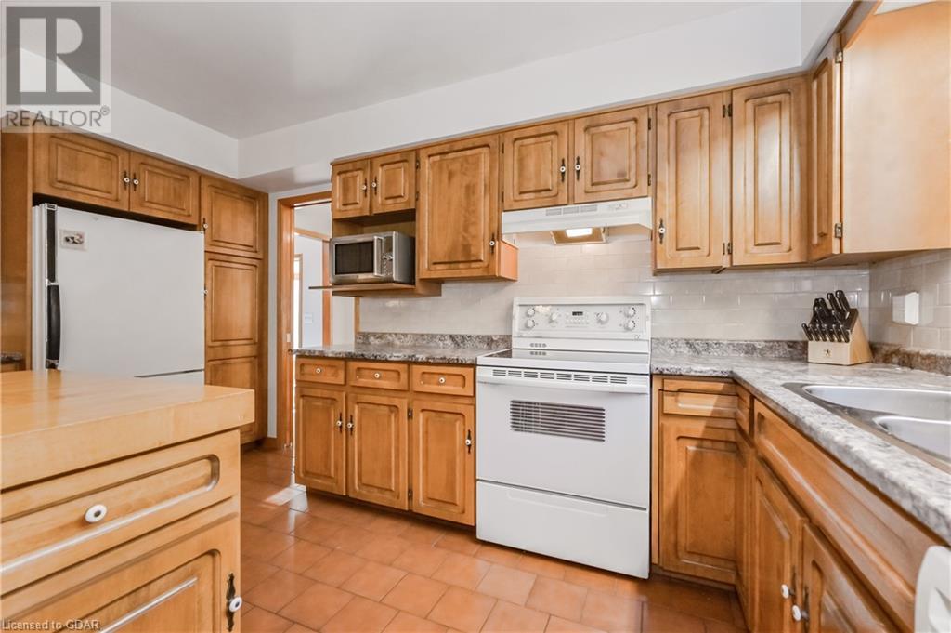754238 2nd Line Ehs Mono, Ontario L9W 5W8
$1,350,000
Discover the ultimate blend of privacy, space, and natural beauty with this 11-acre rural haven, surrounded by picturesque rolling hills and horse farms, just minutes from Orangeville. Built in 1983, this spacious bungalow offers three well-appointed bedrooms, including a primary suite with a walk-in closet and private four-piece ensuite, all within a thoughtfully designed open layout. Perfect for both quiet retreats and lively gatherings, the home's sunken family room features a wood-burning stove that opens to a four-season sunroom overlooking lush forest views. Enjoy low taxes from the conservation land. A pre-listing inspection, septic inspection and pump-out, and bacteriological testing on the well water have all been completed for added peace of mind. With excellent schools nearby, a secluded setting, and easy access to town amenities, this property is truly unique - offering space to grow, gather, and experience the outdoors like never before. (id:42029)
Property Details
| MLS® Number | 40678721 |
| Property Type | Single Family |
| AmenitiesNearBy | Schools |
| CommunityFeatures | Quiet Area, School Bus |
| EquipmentType | None |
| Features | Conservation/green Belt, Crushed Stone Driveway, Country Residential, Automatic Garage Door Opener |
| ParkingSpaceTotal | 6 |
| RentalEquipmentType | None |
| Structure | Shed |
Building
| BathroomTotal | 2 |
| BedroomsAboveGround | 3 |
| BedroomsTotal | 3 |
| Appliances | Dishwasher, Dryer, Microwave, Refrigerator, Stove, Washer, Hood Fan, Window Coverings, Garage Door Opener |
| ArchitecturalStyle | Bungalow |
| BasementDevelopment | Unfinished |
| BasementType | Full (unfinished) |
| ConstructedDate | 1983 |
| ConstructionMaterial | Wood Frame |
| ConstructionStyleAttachment | Detached |
| CoolingType | Central Air Conditioning |
| ExteriorFinish | Wood |
| FireProtection | Smoke Detectors |
| FireplaceFuel | Wood |
| FireplacePresent | Yes |
| FireplaceTotal | 1 |
| FireplaceType | Stove |
| HeatingType | Forced Air |
| StoriesTotal | 1 |
| SizeInterior | 2083 Sqft |
| Type | House |
| UtilityWater | Drilled Well |
Parking
| Attached Garage |
Land
| AccessType | Road Access |
| Acreage | Yes |
| LandAmenities | Schools |
| Sewer | Septic System |
| SizeDepth | 607 Ft |
| SizeFrontage | 794 Ft |
| SizeIrregular | 11.01 |
| SizeTotal | 11.01 Ac|10 - 24.99 Acres |
| SizeTotalText | 11.01 Ac|10 - 24.99 Acres |
| ZoningDescription | Nec |
Rooms
| Level | Type | Length | Width | Dimensions |
|---|---|---|---|---|
| Main Level | Laundry Room | 7'6'' x 5'7'' | ||
| Main Level | Sunroom | 10'9'' x 15'2'' | ||
| Main Level | Living Room | 20'8'' x 16'5'' | ||
| Main Level | Kitchen | 15'2'' x 11'0'' | ||
| Main Level | Bedroom | 10'6'' x 10'5'' | ||
| Main Level | Bedroom | 12'5'' x 11'4'' | ||
| Main Level | Full Bathroom | 7'10'' x 5'2'' | ||
| Main Level | Primary Bedroom | 18'0'' x 12'11'' | ||
| Main Level | 4pc Bathroom | 7'10'' x 6'11'' | ||
| Main Level | Family Room | 20'8'' x 16'5'' | ||
| Main Level | Dining Room | 15'2'' x 11'2'' |
https://www.realtor.ca/real-estate/27662603/754238-2nd-line-ehs-mono
Interested?
Contact us for more information
John Gaida
Salesperson
4-2a - 2180 Itabashi Way
Burlington, Ontario L7M 5A5
Jennifer Hillier
Salesperson
#4f - 2180 Itabashi Way
Burlington, Ontario L7M 5A5

