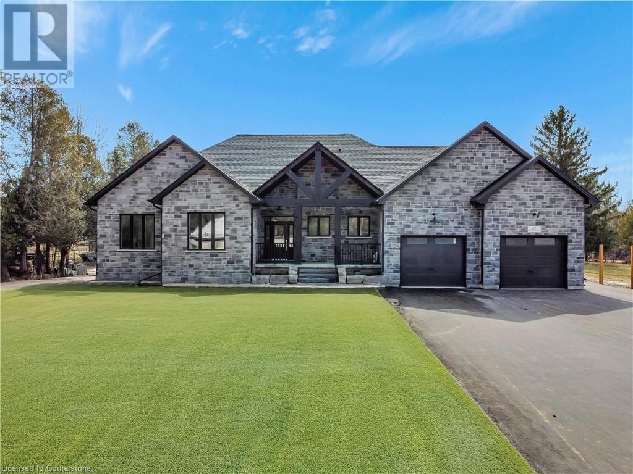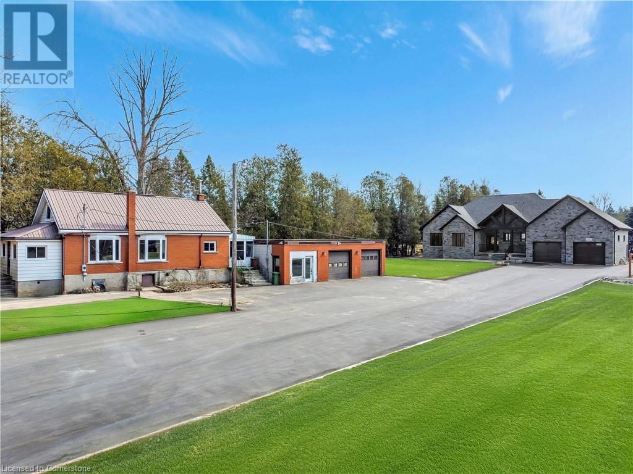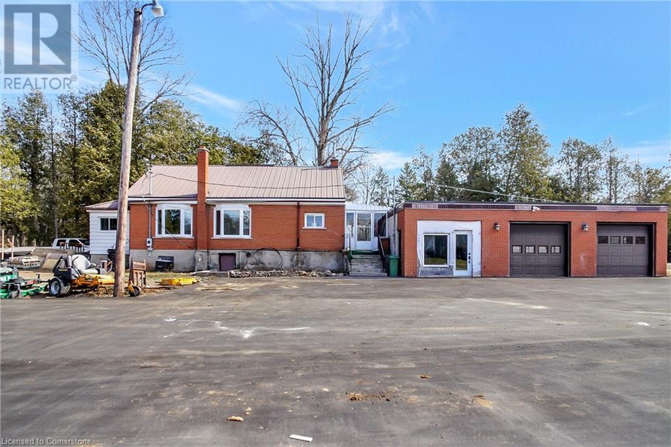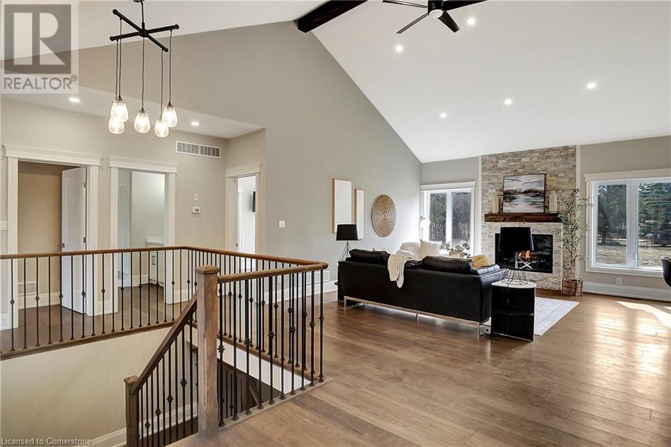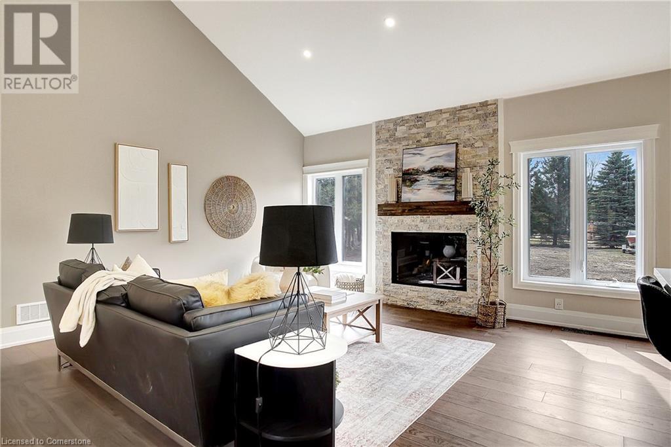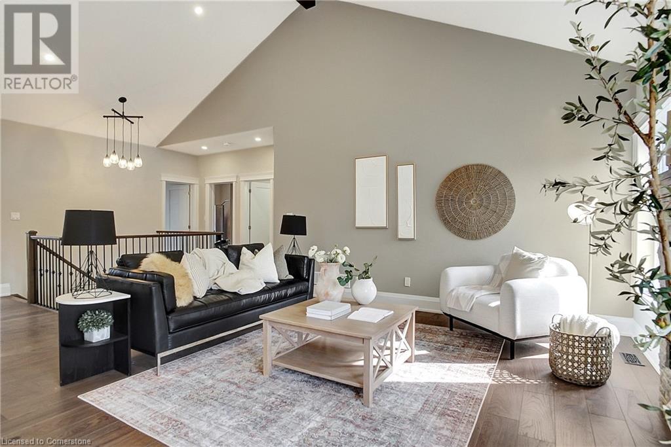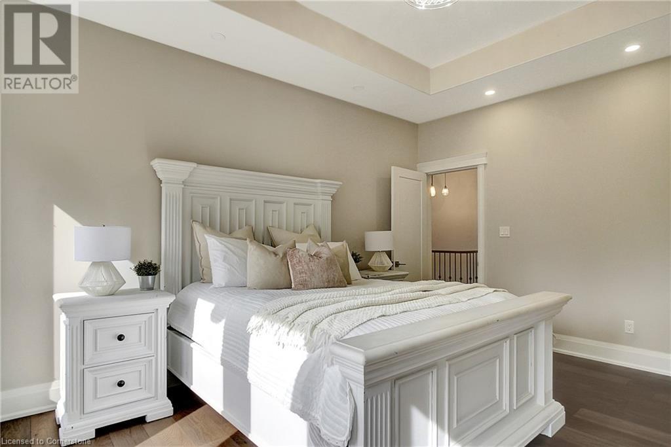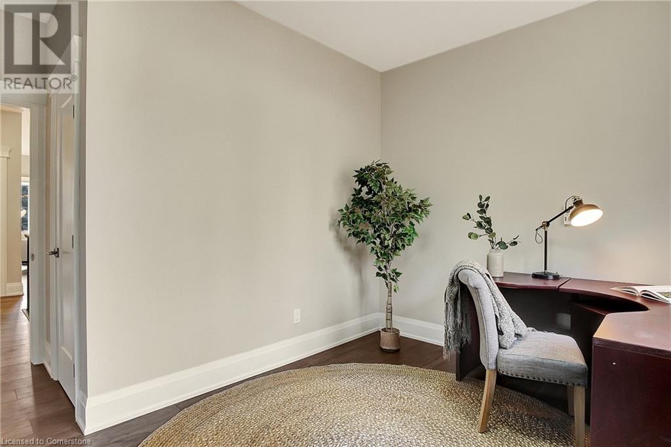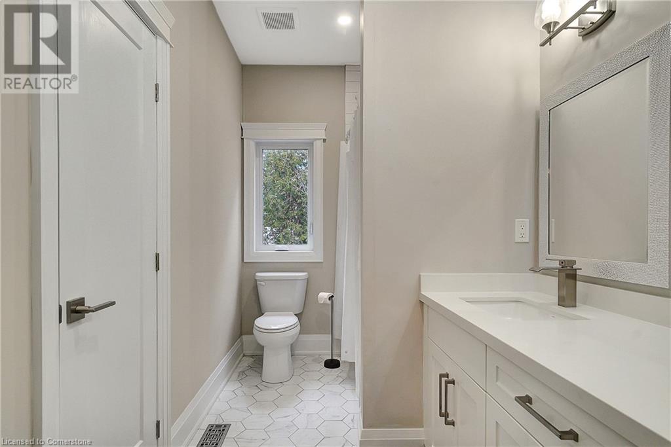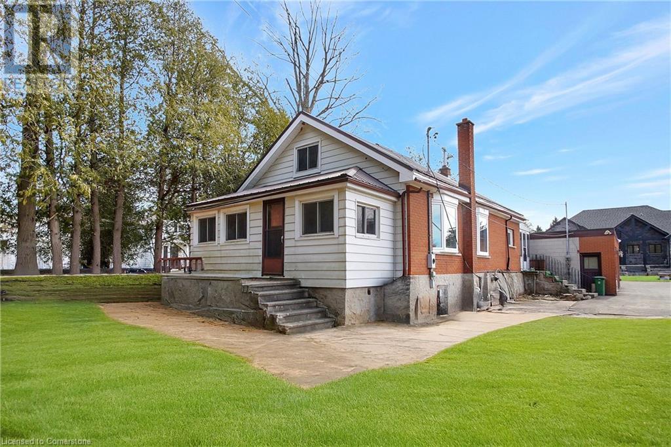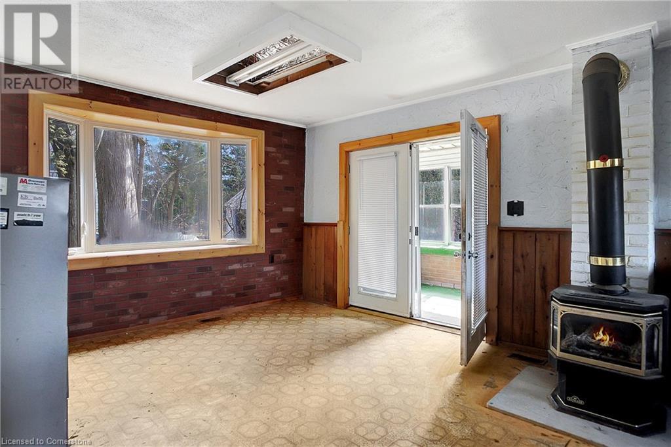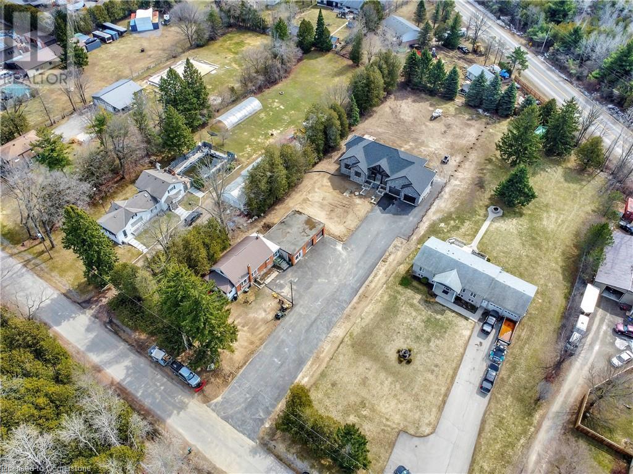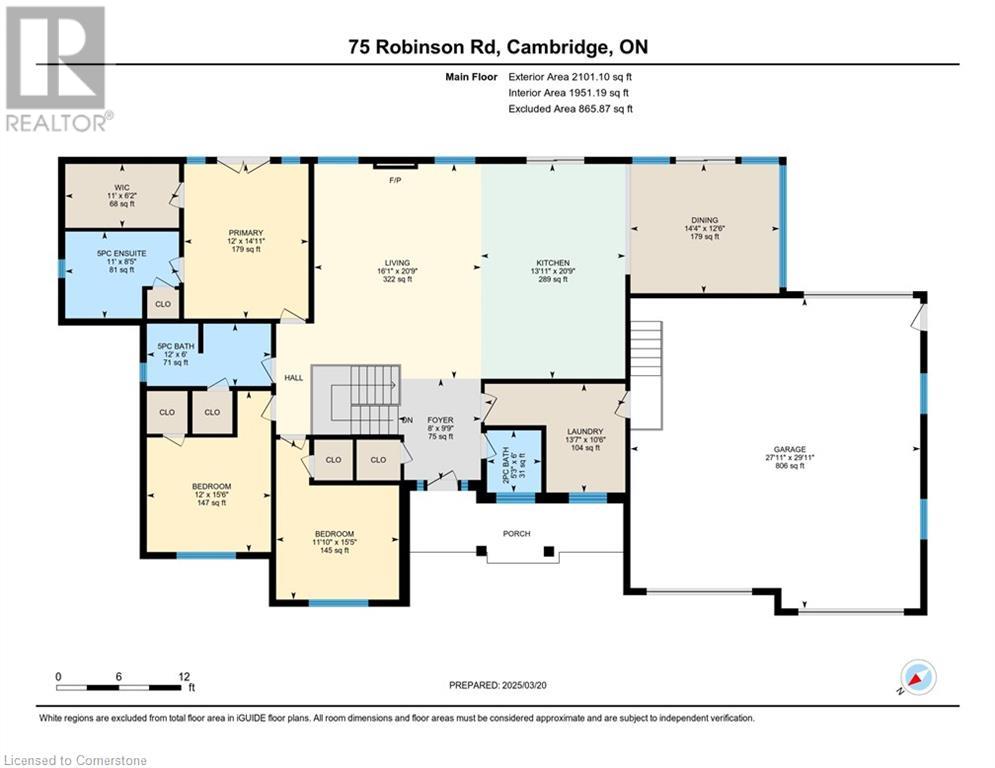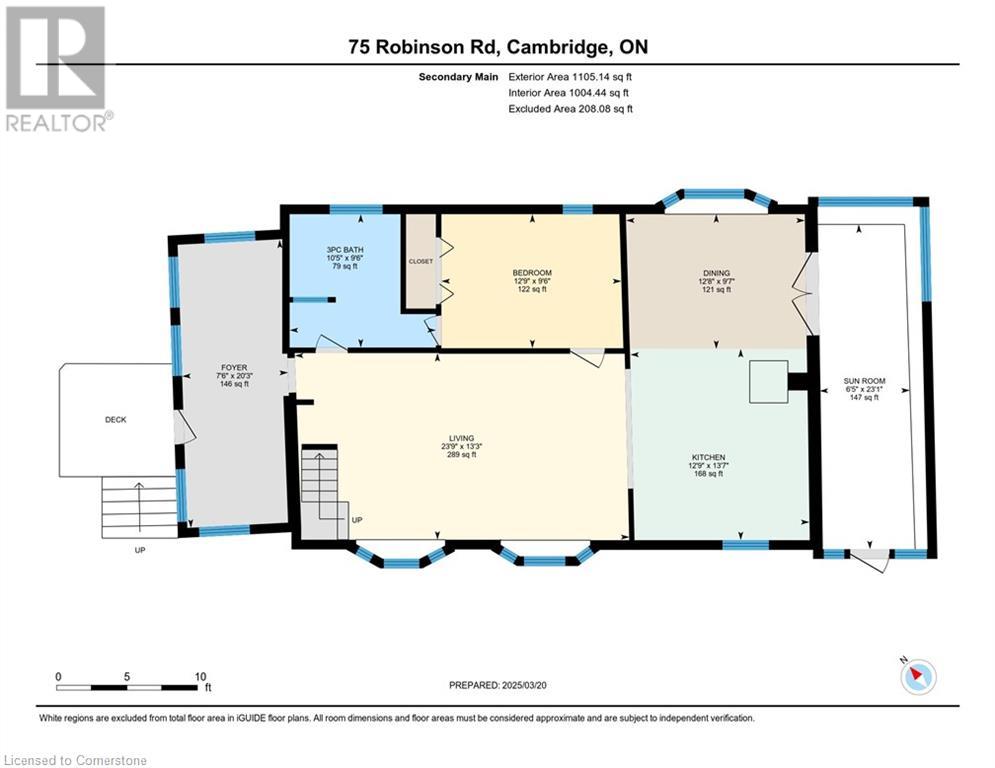75 Robinson Road Cambridge, Ontario N1R 5S7
$2,549,000
Welcome to 75 Robinson Road, Cambridge – Two homes on one property!! You get an incredibly new built 3-bedroom, 2.5-bath home sitting on a sprawling acre lot, which also offers the rare opportunity to have an additional home and attached shop! This unique 2-for-1 property is perfect for those seeking potential for in-laws, generational families, a business, or a workshop. The main home is an impressive stone bungalow, showcasing exceptional attention to detail and high-quality finishes throughout. The open-concept living, dining, and kitchen areas feature vaulted ceilings, large windows, and stunning engineered hardwood flooring. Wood Beam details in the living room and the kitchen is an entertainer's dream, with a spacious eat-in island, under-cabinet lighting, ample cabinetry, and glass doors leading out to the expansive backyard. On the other wing of the house, you’ll find two well-sized bedrooms, along with a luxurious primary suite offering its own access to the backyard, a walk-in closet, and an ensuite bathroom. A large laundry room with garage access, a full bathroom, and a powder room complete this beautiful level. The unfinished basement offers an additional 2,000 sq ft of space, providing the perfect opportunity to add significant square footage and put your personal touch on the home. This property sits just outside of Cambridge, offering the perfect balance of a peaceful country living while still maintaining convenient access to the amenities of Cambridge and attractions of the city. Don’t miss out on this amazing opportunity that offers a rare opportunity to have two residences and an option for a 3rd ADU. **PLEASE NOTE: Grass has been added to outdoor photos. (id:42029)
Property Details
| MLS® Number | 40711352 |
| Property Type | Single Family |
| AmenitiesNearBy | Park, Place Of Worship, Schools, Shopping |
| CommunicationType | High Speed Internet |
| CommunityFeatures | Community Centre |
| ParkingSpaceTotal | 16 |
Building
| BathroomTotal | 3 |
| BedroomsAboveGround | 3 |
| BedroomsTotal | 3 |
| Appliances | Dishwasher, Dryer, Refrigerator, Water Purifier, Washer, Range - Gas, Microwave Built-in |
| ArchitecturalStyle | Bungalow |
| BasementDevelopment | Unfinished |
| BasementType | Full (unfinished) |
| ConstructedDate | 2025 |
| ConstructionStyleAttachment | Detached |
| CoolingType | Central Air Conditioning |
| ExteriorFinish | Stone |
| FireProtection | Smoke Detectors |
| FireplacePresent | Yes |
| FireplaceTotal | 2 |
| FoundationType | Poured Concrete |
| HalfBathTotal | 1 |
| HeatingFuel | Natural Gas |
| HeatingType | Forced Air |
| StoriesTotal | 1 |
| SizeInterior | 2101 Sqft |
| Type | House |
| UtilityWater | Well |
Parking
| Attached Garage |
Land
| AccessType | Road Access, Highway Access, Highway Nearby |
| Acreage | Yes |
| LandAmenities | Park, Place Of Worship, Schools, Shopping |
| Sewer | Septic System |
| SizeDepth | 396 Ft |
| SizeFrontage | 119 Ft |
| SizeIrregular | 1.08 |
| SizeTotal | 1.08 Ac|1/2 - 1.99 Acres |
| SizeTotalText | 1.08 Ac|1/2 - 1.99 Acres |
| ZoningDescription | R1 |
Rooms
| Level | Type | Length | Width | Dimensions |
|---|---|---|---|---|
| Main Level | Primary Bedroom | 14'11'' x 12'0'' | ||
| Main Level | Living Room | 20'9'' x 16'1'' | ||
| Main Level | Laundry Room | 10'6'' x 13'7'' | ||
| Main Level | Kitchen | 20'9'' x 13'11'' | ||
| Main Level | Foyer | 9'9'' x 8'0'' | ||
| Main Level | Dining Room | 12'6'' x 14'4'' | ||
| Main Level | Bedroom | 15'5'' x 11'10'' | ||
| Main Level | Bedroom | 15'6'' x 12'0'' | ||
| Main Level | 5pc Bathroom | Measurements not available | ||
| Main Level | 5pc Bathroom | Measurements not available | ||
| Main Level | 2pc Bathroom | Measurements not available |
Utilities
| Electricity | Available |
| Natural Gas | Available |
| Telephone | Available |
https://www.realtor.ca/real-estate/28150627/75-robinson-road-cambridge
Interested?
Contact us for more information
Sy Williams
Salesperson
50 Grand Ave. S., Unit 101
Cambridge, Ontario N1S 2L8
Cliff C. Rego
Broker of Record
50 Grand Ave. S., Unit 101
Cambridge, Ontario N1S 2L8

