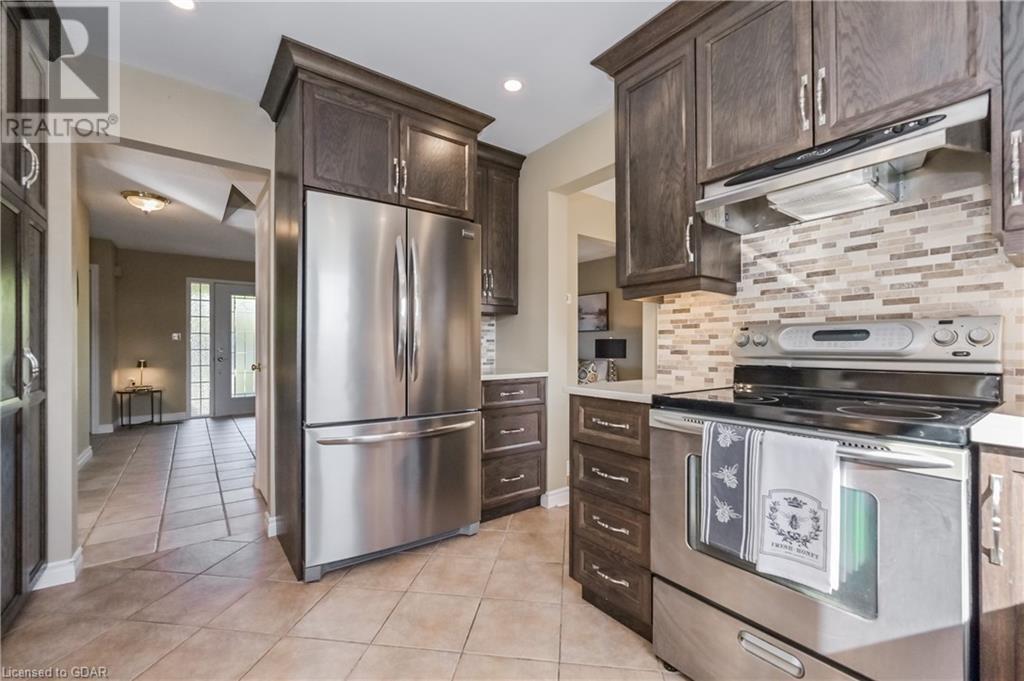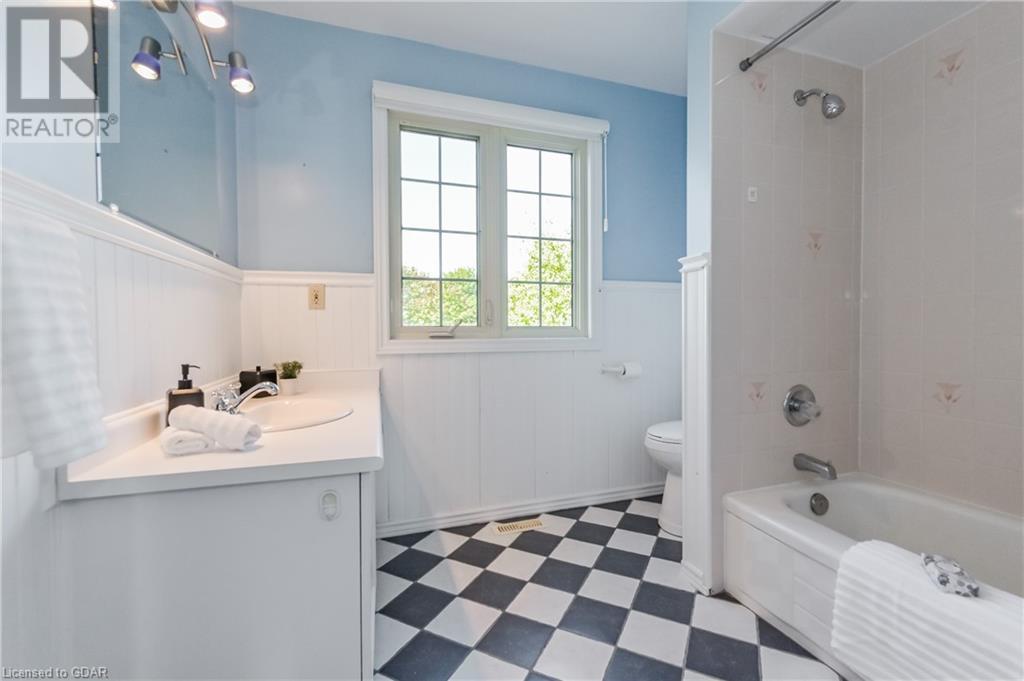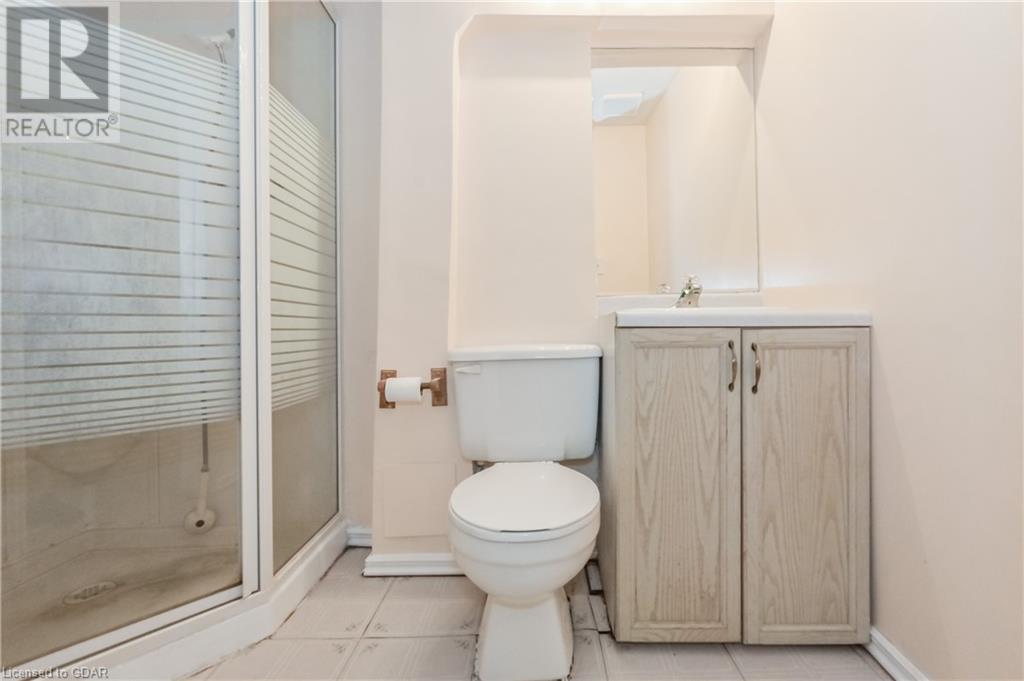742 Woodhill Drive Fergus, Ontario N1M 3N2
$799,900
This all brick two storey family home is located in a mature subdivision close to the grocery store and all the amenities you require. Offering over 3000 square feet of living space including finished basement level. Great layout with 3 bedrooms and 4 bathrooms ( including one on lower level ). Spacious primary bedroom with ensuite featuring updated walk in shower. Family room on main level has an updated gas fireplace. Eat in kitchen and separate dining area. Main floor laundry. Double car garage. Nice sized fenced year yard. Lots of potential to easily add value here - especially at this attractive price. (id:42029)
Property Details
| MLS® Number | 40641399 |
| Property Type | Single Family |
| AmenitiesNearBy | Park, Place Of Worship, Playground, Schools, Shopping |
| CommunityFeatures | Quiet Area, Community Centre |
| EquipmentType | Water Heater |
| Features | Sump Pump |
| ParkingSpaceTotal | 4 |
| RentalEquipmentType | Water Heater |
Building
| BathroomTotal | 4 |
| BedroomsAboveGround | 4 |
| BedroomsTotal | 4 |
| Appliances | Dishwasher, Refrigerator, Stove, Water Softener, Hood Fan |
| ArchitecturalStyle | 2 Level |
| BasementDevelopment | Finished |
| BasementType | Full (finished) |
| ConstructedDate | 1990 |
| ConstructionStyleAttachment | Detached |
| CoolingType | Central Air Conditioning |
| ExteriorFinish | Brick Veneer |
| FoundationType | Poured Concrete |
| HalfBathTotal | 1 |
| HeatingFuel | Natural Gas |
| HeatingType | Forced Air |
| StoriesTotal | 2 |
| SizeInterior | 3073.64 Sqft |
| Type | House |
| UtilityWater | Municipal Water |
Parking
| Attached Garage |
Land
| Acreage | No |
| LandAmenities | Park, Place Of Worship, Playground, Schools, Shopping |
| LandscapeFeatures | Landscaped |
| Sewer | Municipal Sewage System |
| SizeDepth | 110 Ft |
| SizeFrontage | 50 Ft |
| SizeTotalText | Under 1/2 Acre |
| ZoningDescription | R1b |
Rooms
| Level | Type | Length | Width | Dimensions |
|---|---|---|---|---|
| Second Level | Primary Bedroom | 10'11'' x 19'5'' | ||
| Second Level | Bedroom | 10'0'' x 8'10'' | ||
| Second Level | Bedroom | 9'9'' x 14'5'' | ||
| Second Level | Bedroom | 10'2'' x 15'2'' | ||
| Second Level | 4pc Bathroom | Measurements not available | ||
| Second Level | Full Bathroom | Measurements not available | ||
| Basement | Recreation Room | 11'2'' x 30'10'' | ||
| Basement | 3pc Bathroom | Measurements not available | ||
| Main Level | Family Room | 17'10'' x 14'1'' | ||
| Main Level | Living Room | 9'11'' x 18'2'' | ||
| Main Level | Laundry Room | 12'9'' x 7'9'' | ||
| Main Level | Kitchen | 9'6'' x 12'7'' | ||
| Main Level | Foyer | 14'2'' x 7'4'' | ||
| Main Level | Dining Room | 9'11'' x 12'1'' | ||
| Main Level | Breakfast | 10'3'' x 12'5'' | ||
| Main Level | 2pc Bathroom | Measurements not available |
https://www.realtor.ca/real-estate/27446254/742-woodhill-drive-fergus
Interested?
Contact us for more information
George Mochrie
Salesperson
9 Mill Street
Elora, Ontario N0B 1S0
Reginald Knight
Salesperson
30 Edinburgh Road North
Guelph, Ontario N1H 7J1


















































