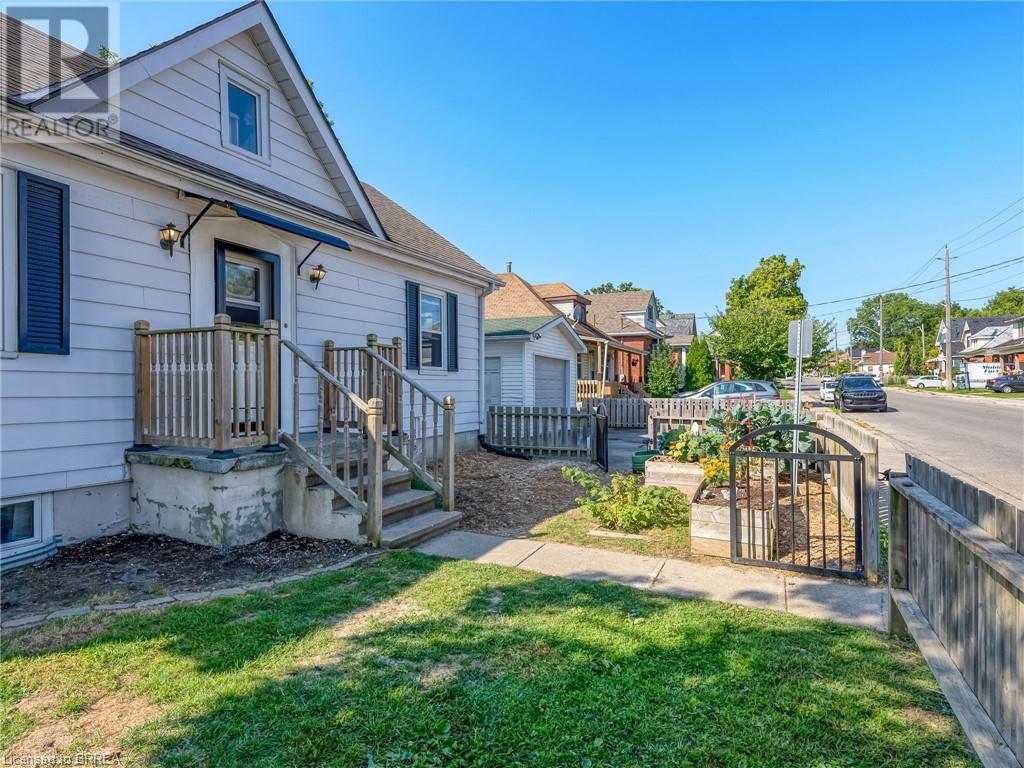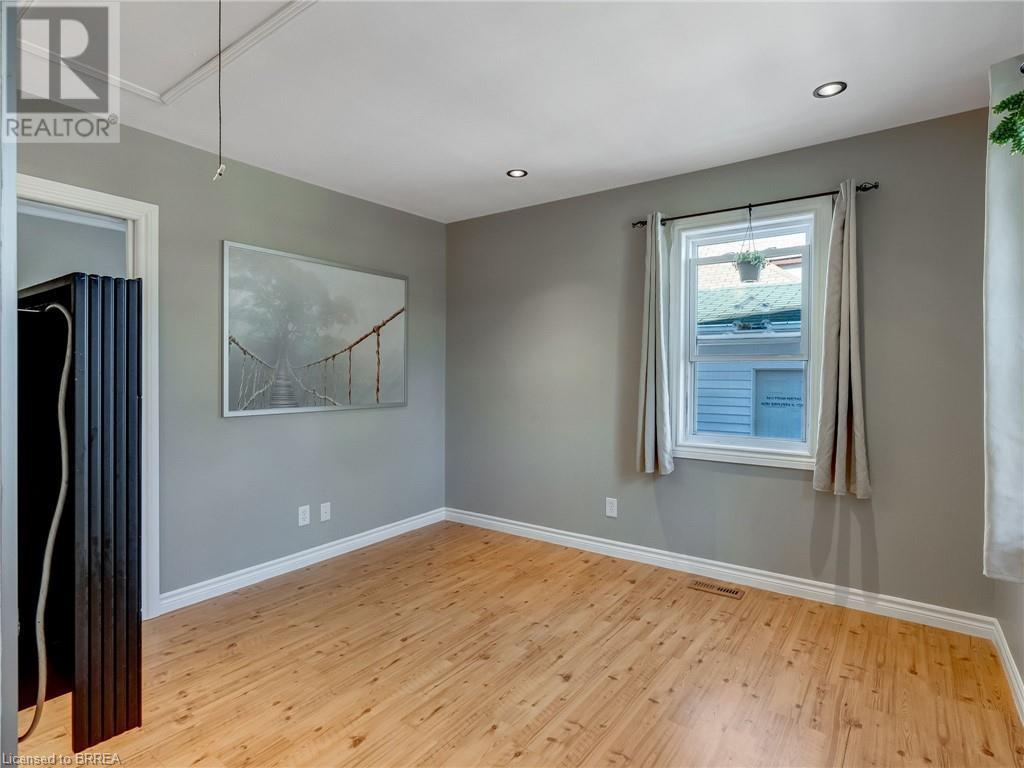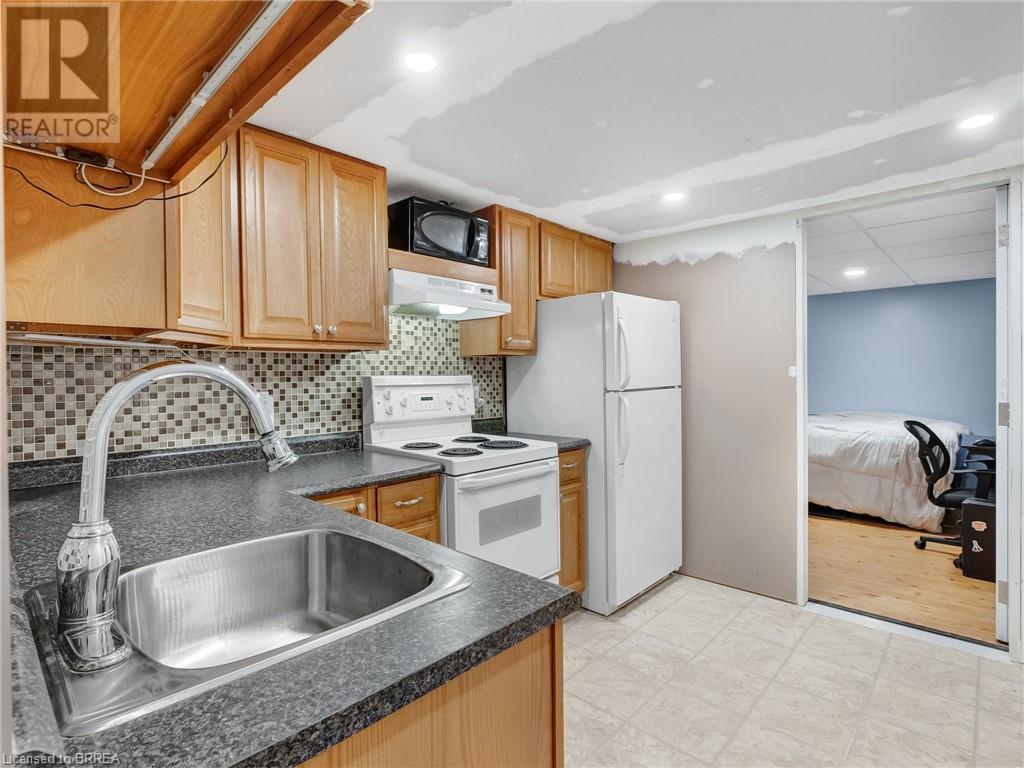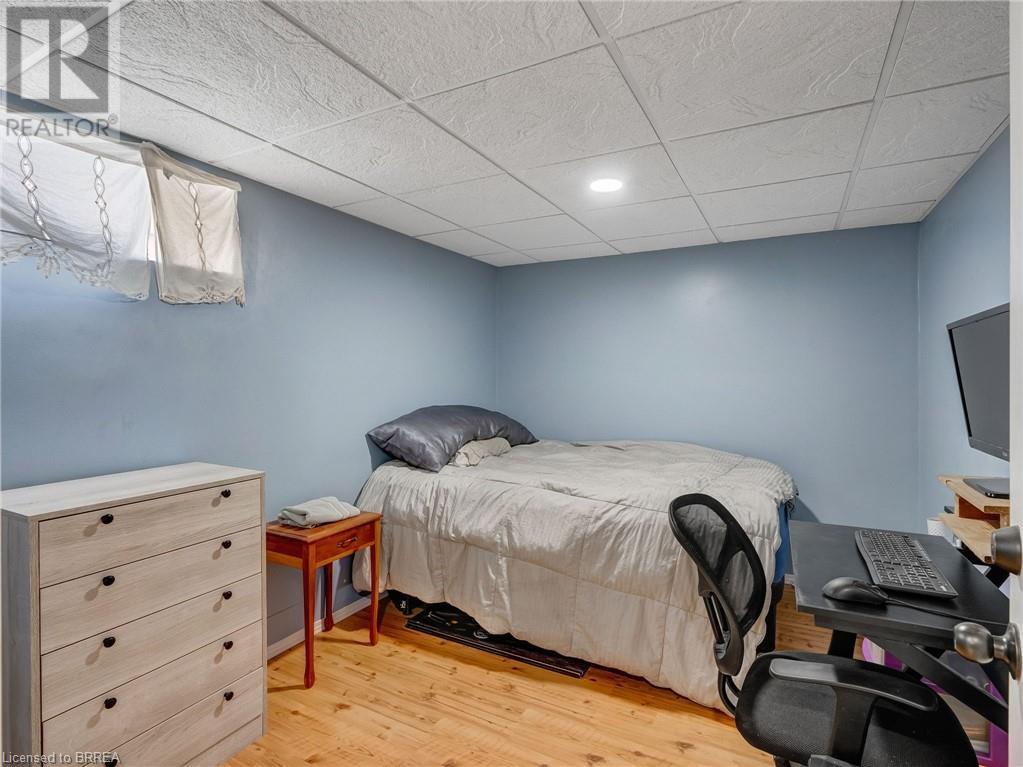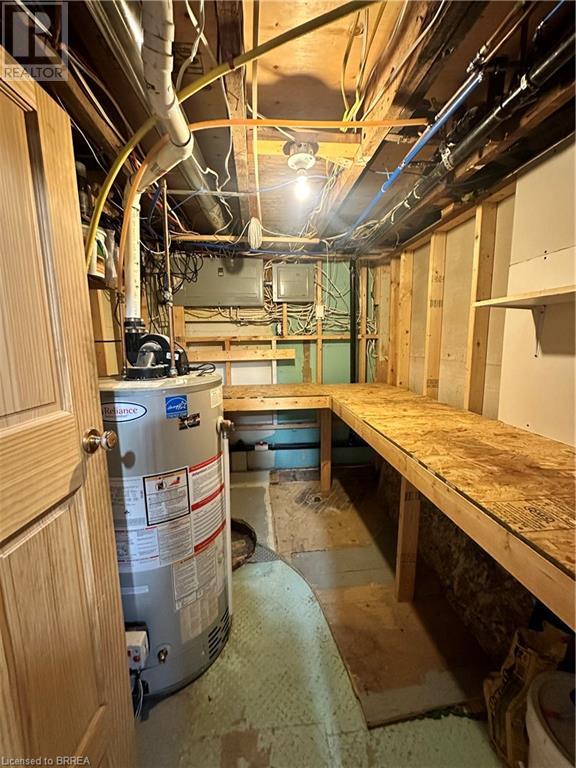74 Rawdon Street Brantford, Ontario N3S 6C2
$524,900
Welcome to this move in ready bungalow in a quiet area. A rare find in this neighbourhood for multiple reasons. First it boasts 2 kitchens, one on the main level that is absolutely stunning and one in the basement. Making this home the perfect fit for multi-generational families etc. Second is the fact that it has a large 20x12 detached garage that is insulated, and parking for 3 cars in the driveway. Bright and clean finishes throughout. The main level has multiple access points, 2 good sized bedrooms, the primary also features an ensuite privilege bathroom that is quite large and nicely updated. The lower level has 2 more bedrooms, a full kitchen, and a 3 piece bathroom. The basement is continuing to be finished. Lots of room for storage. Windows, roof, furnace, a/c, plumbing and electrical updated in last 10 years. There is also an attic space that is very big and could be used for extra space in the future. Located close to schools, shopping, trails, and easy hwy access (id:42029)
Property Details
| MLS® Number | 40646179 |
| Property Type | Single Family |
| AmenitiesNearBy | Hospital, Park, Place Of Worship, Playground, Public Transit, Schools, Shopping |
| CommunityFeatures | Quiet Area, School Bus |
| EquipmentType | Water Heater |
| ParkingSpaceTotal | 4 |
| RentalEquipmentType | Water Heater |
Building
| BathroomTotal | 2 |
| BedroomsAboveGround | 2 |
| BedroomsBelowGround | 2 |
| BedroomsTotal | 4 |
| ArchitecturalStyle | Bungalow |
| BasementDevelopment | Finished |
| BasementType | Full (finished) |
| ConstructionStyleAttachment | Detached |
| CoolingType | Central Air Conditioning |
| ExteriorFinish | Aluminum Siding, Metal, Vinyl Siding |
| FoundationType | Block |
| HeatingFuel | Natural Gas |
| HeatingType | Forced Air |
| StoriesTotal | 1 |
| SizeInterior | 720 Sqft |
| Type | House |
| UtilityWater | Municipal Water |
Parking
| Detached Garage |
Land
| Acreage | No |
| LandAmenities | Hospital, Park, Place Of Worship, Playground, Public Transit, Schools, Shopping |
| Sewer | Municipal Sewage System |
| SizeDepth | 72 Ft |
| SizeFrontage | 35 Ft |
| SizeTotalText | Under 1/2 Acre |
| ZoningDescription | Rc |
Rooms
| Level | Type | Length | Width | Dimensions |
|---|---|---|---|---|
| Basement | Storage | 11'6'' x 8'7'' | ||
| Basement | Kitchen | 9'2'' x 8'7'' | ||
| Basement | Bedroom | 10'9'' x 8'6'' | ||
| Basement | Bedroom | 10'8'' x 8'8'' | ||
| Basement | 3pc Bathroom | Measurements not available | ||
| Main Level | Mud Room | 8'0'' x 5'8'' | ||
| Main Level | 4pc Bathroom | Measurements not available | ||
| Main Level | Bedroom | 10'5'' x 7'3'' | ||
| Main Level | Primary Bedroom | 12'4'' x 10'5'' | ||
| Main Level | Kitchen | 13'4'' x 11'5'' | ||
| Main Level | Living Room | 11'5'' x 10'4'' |
https://www.realtor.ca/real-estate/27406490/74-rawdon-street-brantford
Interested?
Contact us for more information
Nate Lockey
Broker
515 Park Road North-Suite B
Brantford, Ontario N3R 7K8






