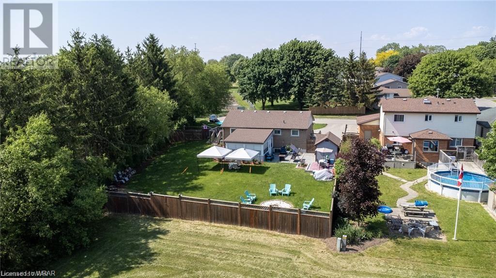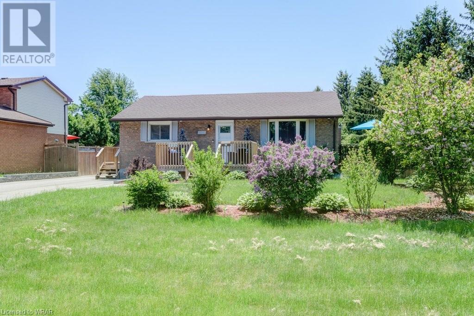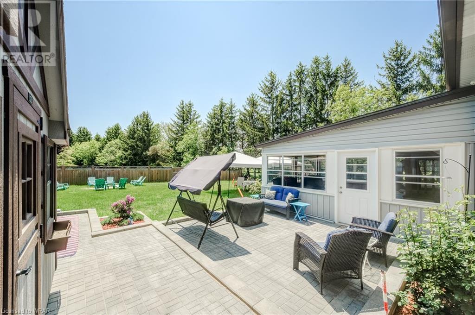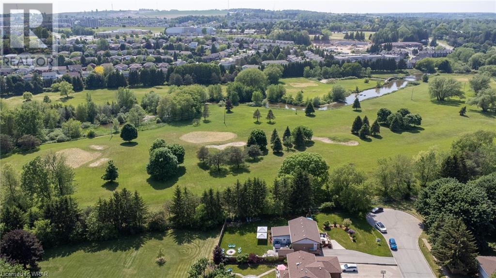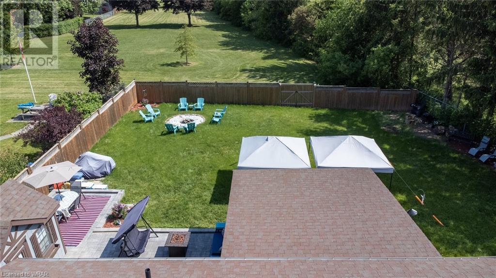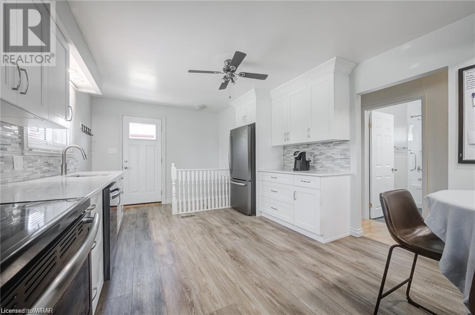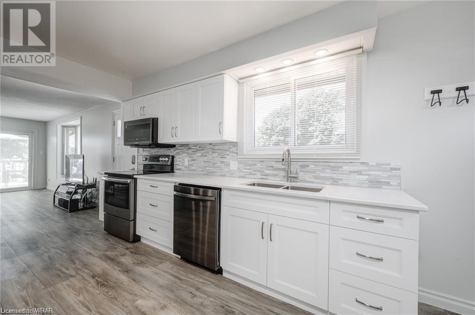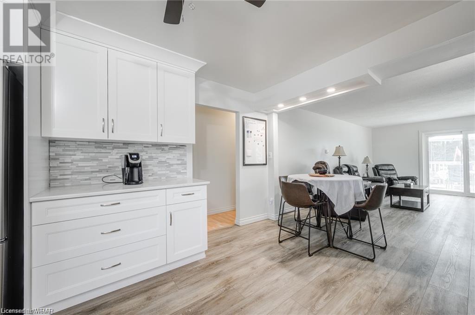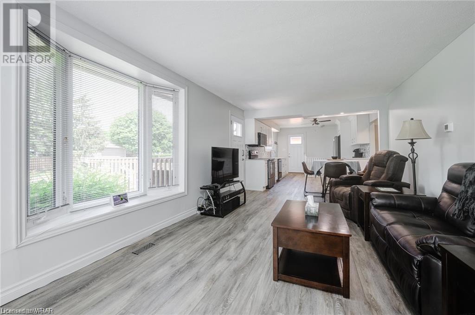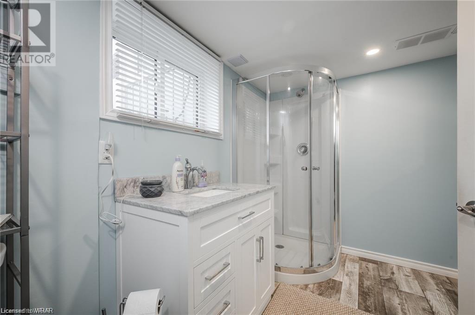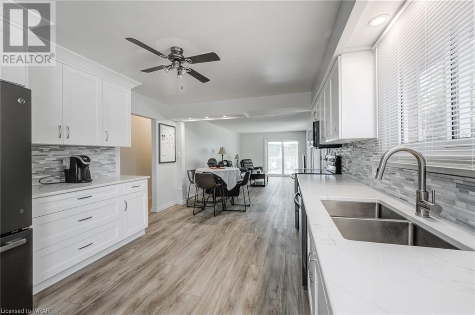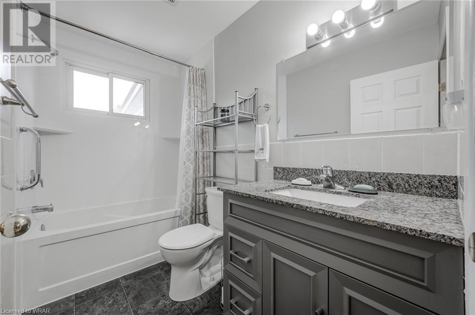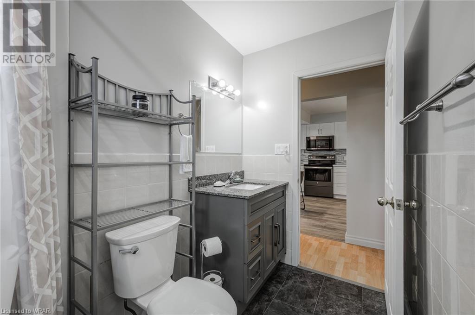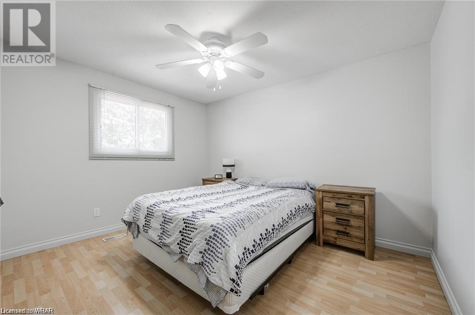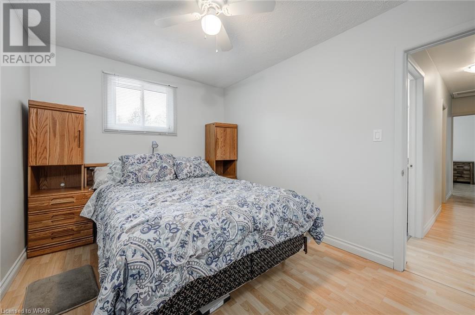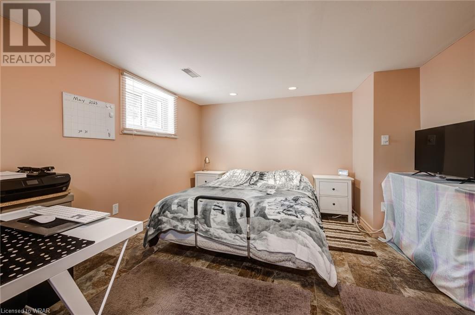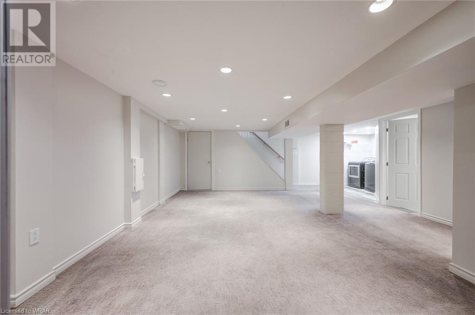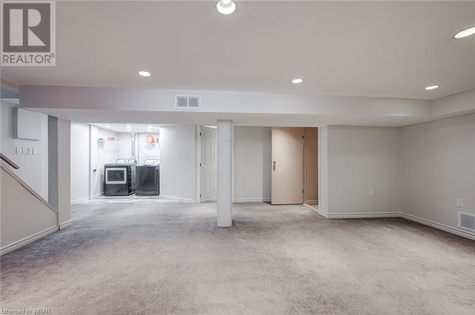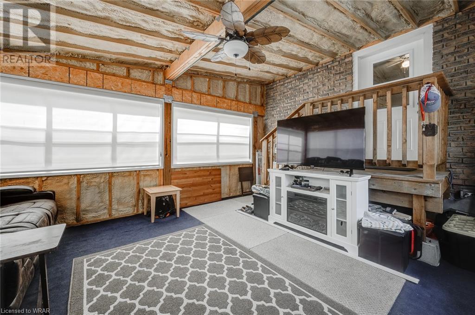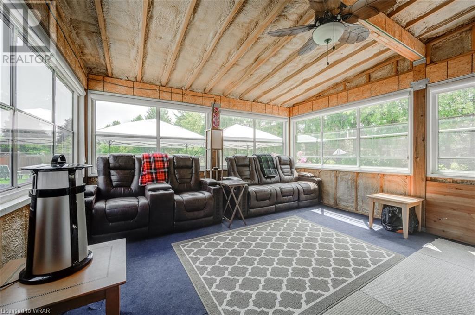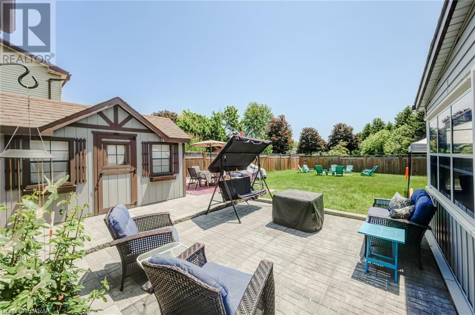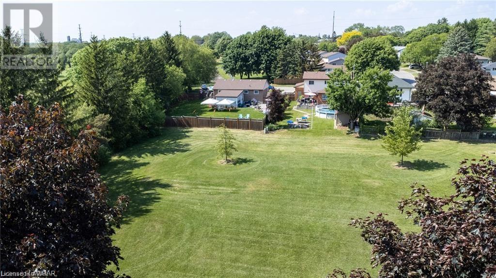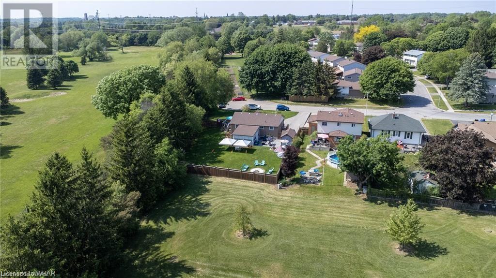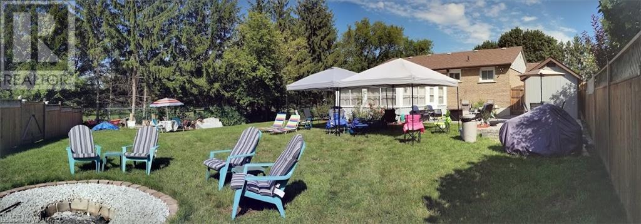732 Salter Avenue Woodstock, Ontario N4S 2P5
$719,000
Welcome to this charming home, nestled in a serene location with stunning views. This delightful residence boasts four spacious bedrooms, two tastefully designed bathrooms, a sunroom, and an expansive backyard that backs onto a lush green space and is adjacent to an old golf course. As you step inside, you'll be greeted by a warm and inviting ambiance that permeates throughout the house. The open-concept layout seamlessly connects the living area, dining space, and kitchen, creating an ideal space for entertaining guests or spending quality time with family. Natural light floods the interior, accentuating the welcoming atmosphere. The recently renovated kitchen (2023) is a culinary enthusiast's dream, featuring modern appliances, ample counter space, and sleek cabinetry. It offers both functionality and style, making meal preparation a pleasure. Step outside into the expansive backyard, where you'll discover an oasis of natural beauty. The property is perfectly positioned, with direct access to an old golf course and acres of green space. Enjoy morning coffee on the patio, host barbecues with friends and family, or simply unwind in the privacy of your own outdoor haven. (id:42029)
Property Details
| MLS® Number | 40602539 |
| Property Type | Single Family |
| AmenitiesNearBy | Airport, Hospital, Playground, Public Transit, Schools, Shopping |
| CommunicationType | High Speed Internet |
| CommunityFeatures | Quiet Area, Community Centre, School Bus |
| EquipmentType | Water Heater |
| Features | Cul-de-sac, Paved Driveway |
| ParkingSpaceTotal | 6 |
| RentalEquipmentType | Water Heater |
| Structure | Shed |
| ViewType | View Of Water |
Building
| BathroomTotal | 2 |
| BedroomsAboveGround | 3 |
| BedroomsBelowGround | 1 |
| BedroomsTotal | 4 |
| Appliances | Dishwasher, Dryer, Microwave, Refrigerator, Stove, Washer, Microwave Built-in, Hood Fan, Window Coverings |
| ArchitecturalStyle | Bungalow |
| BasementDevelopment | Finished |
| BasementType | Full (finished) |
| ConstructedDate | 1964 |
| ConstructionStyleAttachment | Detached |
| CoolingType | Central Air Conditioning |
| ExteriorFinish | Brick, Vinyl Siding |
| FireProtection | Smoke Detectors, Security System |
| HeatingFuel | Natural Gas |
| HeatingType | Forced Air |
| StoriesTotal | 1 |
| SizeInterior | 1763 Sqft |
| Type | House |
| UtilityWater | Municipal Water |
Land
| AccessType | Road Access, Highway Access, Highway Nearby |
| Acreage | No |
| FenceType | Fence |
| LandAmenities | Airport, Hospital, Playground, Public Transit, Schools, Shopping |
| Sewer | Municipal Sewage System |
| SizeDepth | 156 Ft |
| SizeFrontage | 104 Ft |
| SizeIrregular | 0.302 |
| SizeTotal | 0.302 Ac|under 1/2 Acre |
| SizeTotalText | 0.302 Ac|under 1/2 Acre |
| ZoningDescription | R1 |
Rooms
| Level | Type | Length | Width | Dimensions |
|---|---|---|---|---|
| Basement | Utility Room | 13'6'' x 11'9'' | ||
| Basement | Recreation Room | 19'8'' x 22'10'' | ||
| Basement | Bedroom | 11'1'' x 16'7'' | ||
| Basement | 3pc Bathroom | 6'4'' x 10'2'' | ||
| Main Level | Sunroom | 17'3'' x 14'2'' | ||
| Main Level | Primary Bedroom | 12'0'' x 10'0'' | ||
| Main Level | Bedroom | 8'9'' x 8'3'' | ||
| Main Level | Living Room | 11'7'' x 19'7'' | ||
| Main Level | Kitchen | 11'7'' x 16'3'' | ||
| Main Level | Bedroom | 12'0'' x 9'2'' | ||
| Main Level | 4pc Bathroom | 8'9'' x 4'10'' |
Utilities
| Cable | Available |
| Electricity | Available |
| Telephone | Available |
https://www.realtor.ca/real-estate/27016820/732-salter-avenue-woodstock
Interested?
Contact us for more information
John Finlayson
Salesperson
901 Victoria St. N.
Kitchener, Ontario N2B 3C3
Emily Bell
Salesperson

