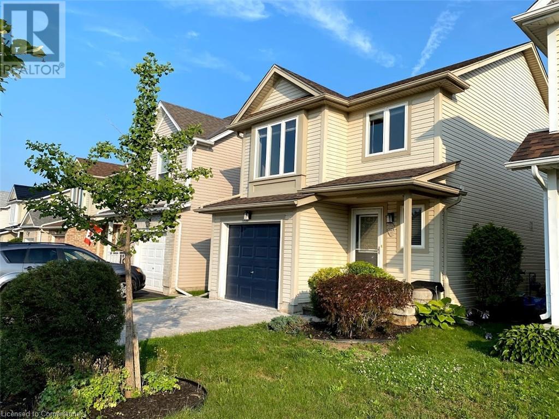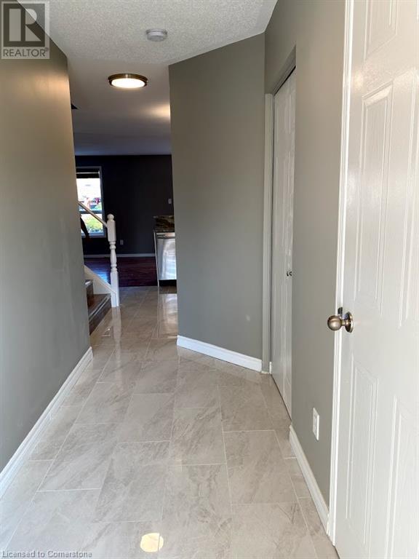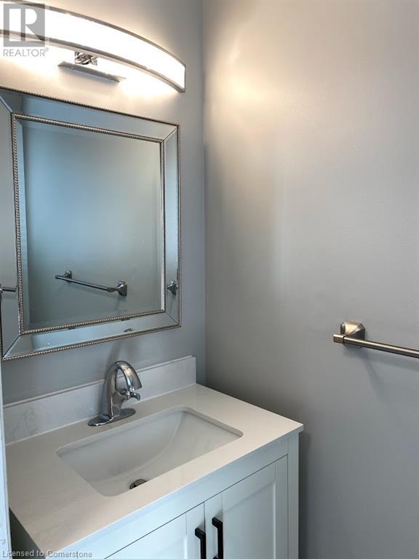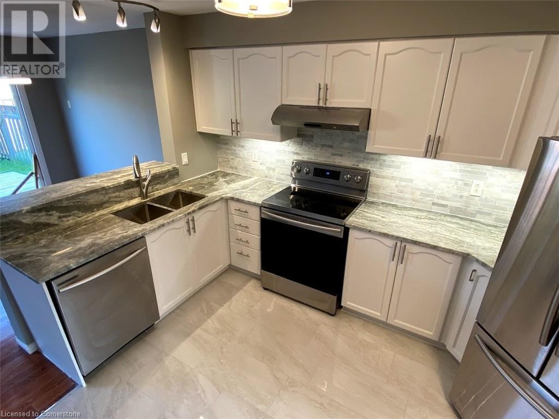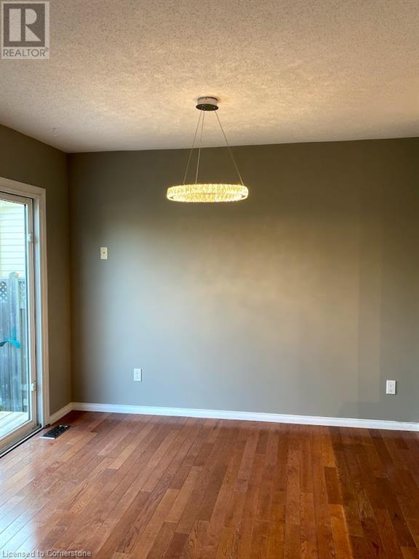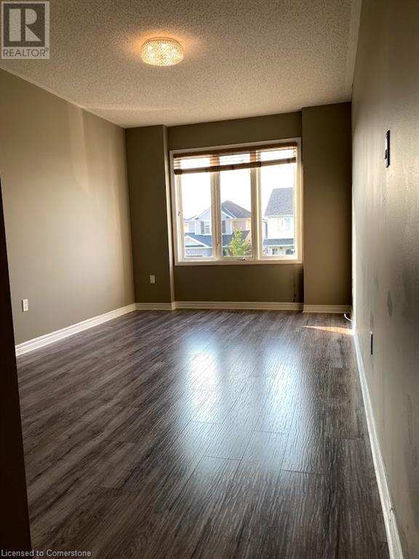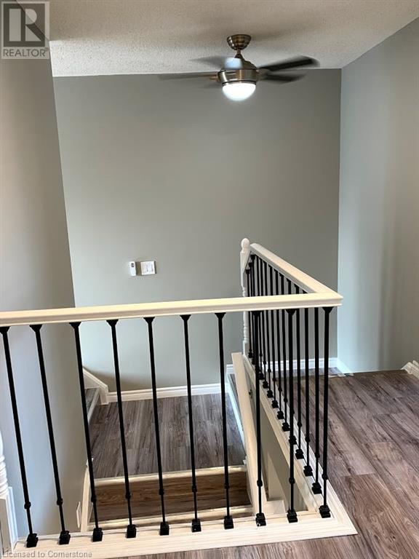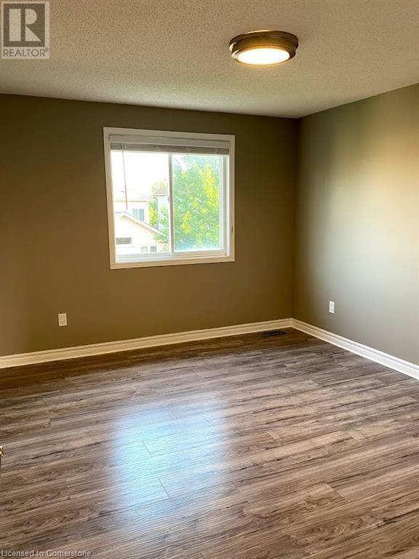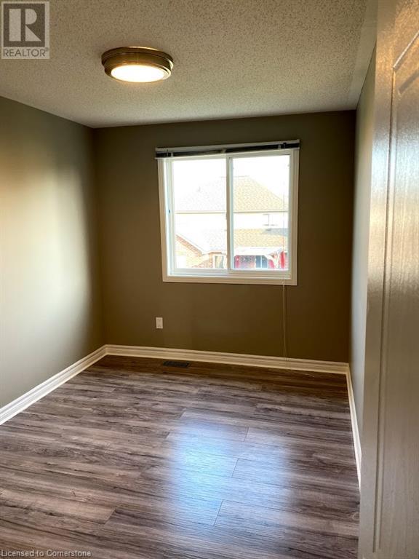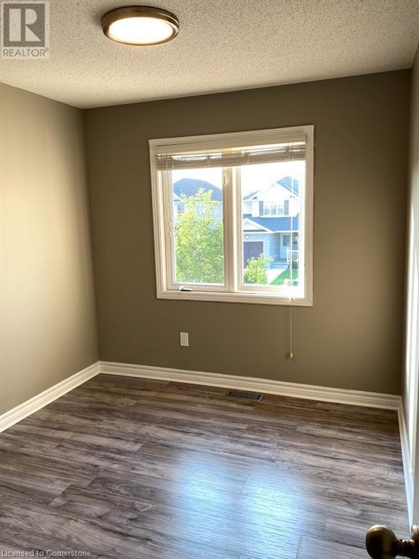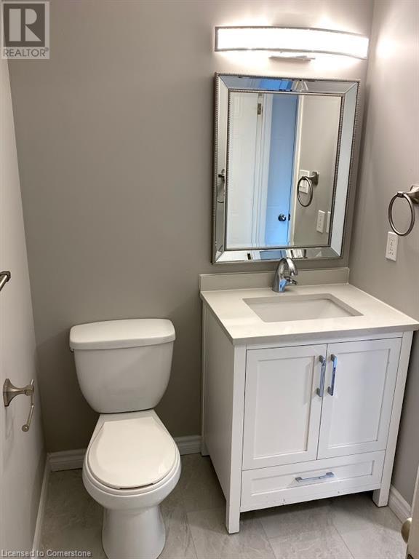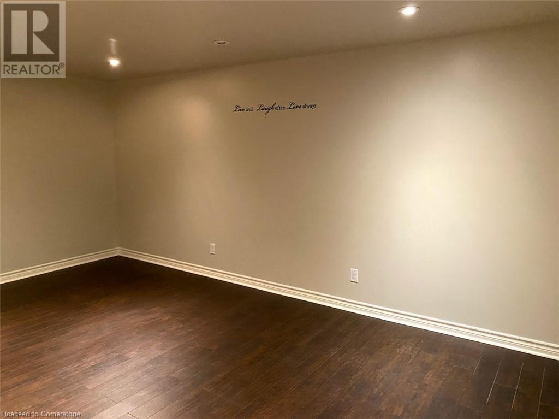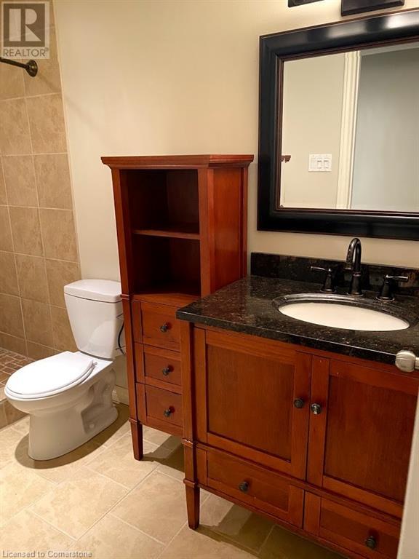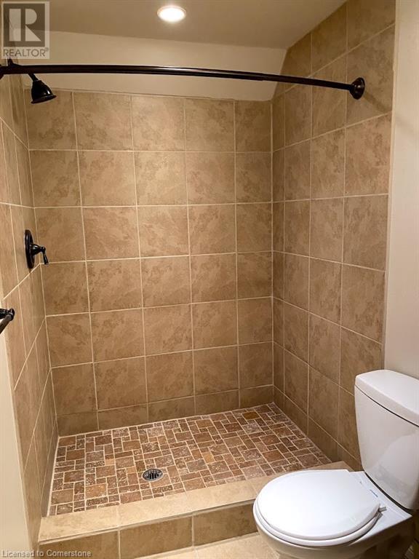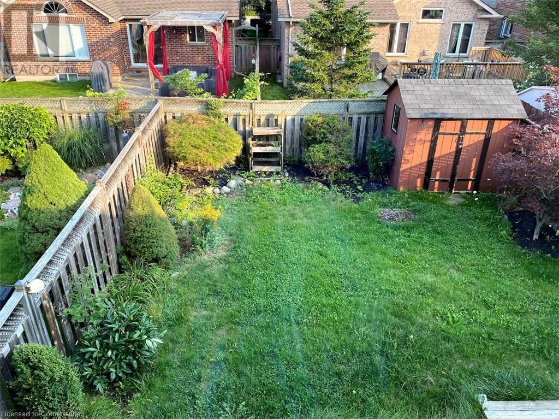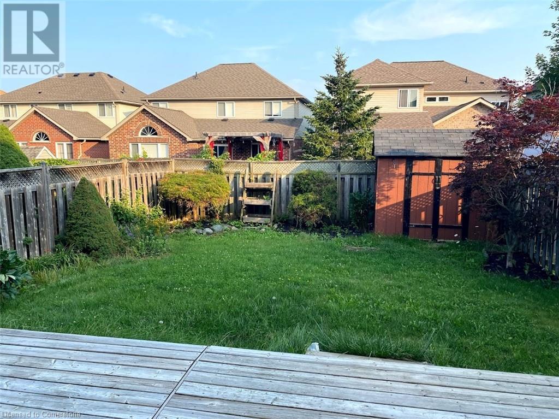725 Angler Way Waterloo, Ontario N2K 4L6
$3,150 Monthly
One of the best neighborhoods in K-W and only steps to a great school Millen Woods Public School. Minutes walking to St Luke Catholic school. Close to Waterloo and Wilfrid Laurier Universities, Expressway, RIM Park, city bus route, shopping centre, St Jacobs Farmer's Market, Conestoga Mall. This home is fully finished from top to bottom featuring 3 Bedrooms in second floor with complete Bathroom plus a huge Family Room that you and your kids will love. The main floor is delightful with nice Kitchen with fridge, stove and dishwasher, then you have open space to Dining / Living room and a Powder Room. The Backyard is the perfect size to play and invite friends or family for BBQ in the fully fenced yard. The Basement is finished with a beautiful Rec Room, full Bathroom and Laundry Room. Also, there is a single car garage and double driveway. (id:42029)
Property Details
| MLS® Number | 40686604 |
| Property Type | Single Family |
| AmenitiesNearBy | Golf Nearby, Park, Public Transit, Schools |
| CommunityFeatures | Community Centre |
| EquipmentType | Water Heater |
| Features | Cul-de-sac, Automatic Garage Door Opener |
| ParkingSpaceTotal | 2 |
| RentalEquipmentType | Water Heater |
Building
| BathroomTotal | 3 |
| BedroomsAboveGround | 3 |
| BedroomsTotal | 3 |
| Appliances | Central Vacuum, Dishwasher, Dryer, Refrigerator, Stove, Water Softener, Washer |
| ArchitecturalStyle | 2 Level |
| BasementDevelopment | Finished |
| BasementType | Full (finished) |
| ConstructedDate | 2002 |
| ConstructionStyleAttachment | Detached |
| CoolingType | Central Air Conditioning |
| ExteriorFinish | Vinyl Siding |
| FoundationType | Poured Concrete |
| HalfBathTotal | 1 |
| HeatingFuel | Natural Gas |
| HeatingType | Forced Air |
| StoriesTotal | 2 |
| SizeInterior | 1750 Sqft |
| Type | House |
| UtilityWater | Municipal Water, Unknown |
Parking
| Attached Garage |
Land
| Acreage | No |
| LandAmenities | Golf Nearby, Park, Public Transit, Schools |
| Sewer | Municipal Sewage System |
| SizeDepth | 99 Ft |
| SizeFrontage | 28 Ft |
| SizeTotalText | Under 1/2 Acre |
| ZoningDescription | R5 |
Rooms
| Level | Type | Length | Width | Dimensions |
|---|---|---|---|---|
| Second Level | 3pc Bathroom | Measurements not available | ||
| Second Level | Bedroom | 8'3'' x 11'1'' | ||
| Second Level | Bedroom | 13'1'' x 8'0'' | ||
| Second Level | Primary Bedroom | 10'6'' x 12'4'' | ||
| Second Level | Family Room | 15'10'' x 10'3'' | ||
| Basement | Recreation Room | 17'5'' x 10'8'' | ||
| Basement | Laundry Room | Measurements not available | ||
| Basement | 3pc Bathroom | Measurements not available | ||
| Main Level | Living Room | 13'0'' x 11'8'' | ||
| Main Level | Dining Room | 10'7'' x 7'2'' | ||
| Main Level | Kitchen | 11'0'' x 8'4'' | ||
| Main Level | 2pc Bathroom | Measurements not available |
https://www.realtor.ca/real-estate/27756535/725-angler-way-waterloo
Interested?
Contact us for more information
Aaron Rubio
Salesperson
515 Riverbend Dr., Unit 103
Kitchener, Ontario N2K 3S3

