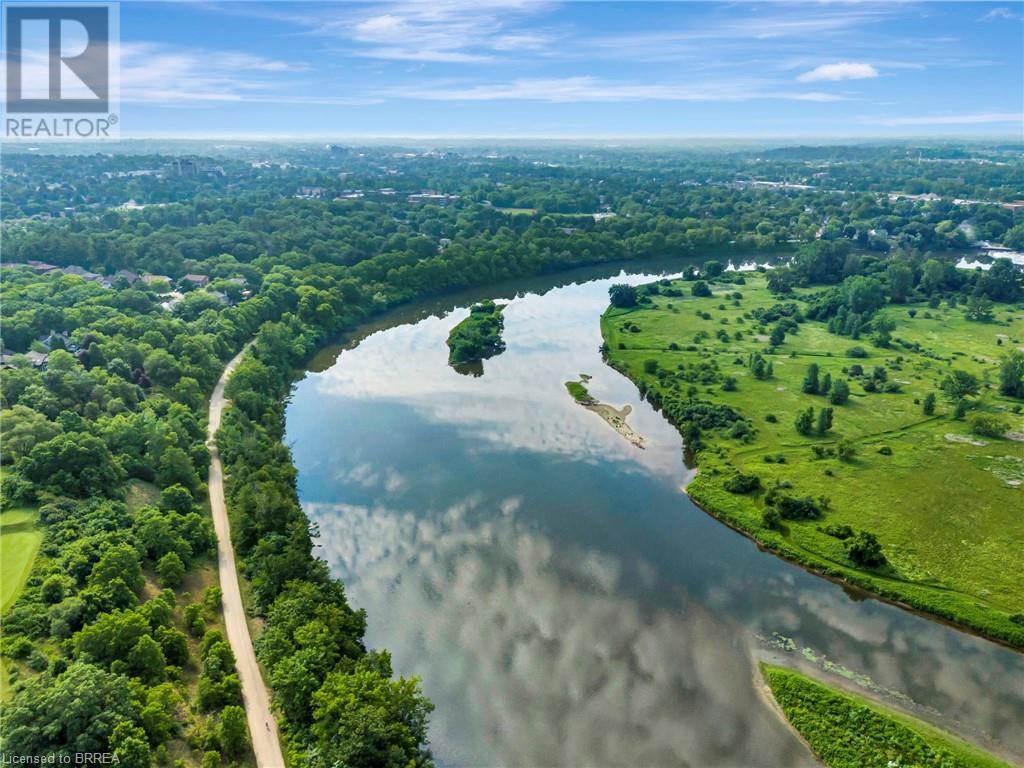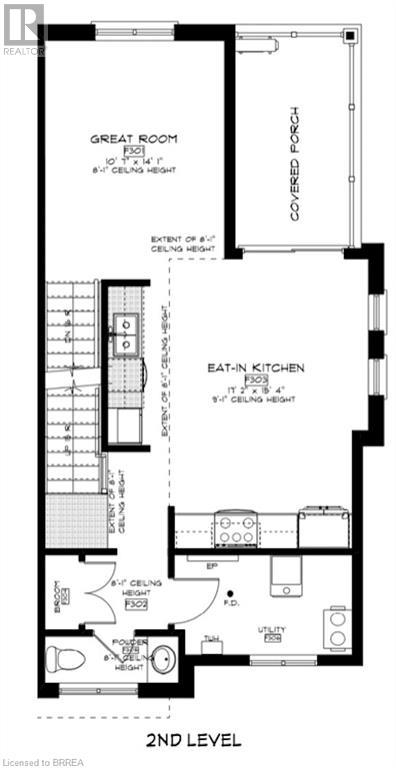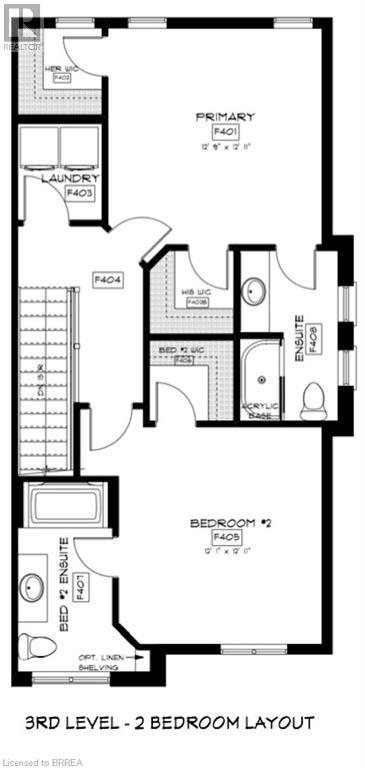72 Johnson Road Unit# 20 Brantford, Ontario N3T 5M1
$694,900Maintenance, Insurance, Landscaping, Property Management
$350 Monthly
Maintenance, Insurance, Landscaping, Property Management
$350 MonthlyWelcome to your new home at The Pines, Brantford's latest stacked townhome development. Created by the esteemed local builder Pinevest Homes, these properties are distinguished by their exceptional attention to detail, quality, and finishes. The Rosewood model, our largest unit at 1,440 sq. ft., offers a spacious and bright open-concept main floor, complete with a charming covered balcony. As an end unit, it benefits from additional natural light. The upper level features two bedrooms, each with its own ensuite, and an option for a third bedroom. Select units back onto green space, providing serene views that enhance the beauty of these homes. With wide plank flooring throughout, a kitchen featuring dual-tone cabinetry and quartz countertops, stunning bathrooms, and a thoughtfully designed layout, The Pines is a place you'll love to call home. Parking is included with each unit, and additional spaces are available for purchase. Only 26 units are available, with closings starting July 31, 2025. Located directly across from Johnson Rd Park and offering convenient access to downtown, the 403, and surrounding cities, The Pines boasts an unbeatable location. Contact your realtor or the listing agent to learn more about this exciting opportunity! (id:42029)
Property Details
| MLS® Number | 40642111 |
| Property Type | Single Family |
| AmenitiesNearBy | Park, Playground, Schools, Shopping |
| EquipmentType | Furnace, Other |
| Features | Balcony, Paved Driveway |
| ParkingSpaceTotal | 1 |
| RentalEquipmentType | Furnace, Other |
Building
| BathroomTotal | 3 |
| BedroomsAboveGround | 2 |
| BedroomsTotal | 2 |
| ArchitecturalStyle | 2 Level |
| BasementType | None |
| ConstructedDate | 2025 |
| ConstructionStyleAttachment | Attached |
| CoolingType | Central Air Conditioning |
| ExteriorFinish | Brick Veneer, Vinyl Siding |
| FoundationType | Poured Concrete |
| HalfBathTotal | 1 |
| HeatingFuel | Natural Gas |
| HeatingType | Forced Air |
| StoriesTotal | 2 |
| SizeInterior | 1440 Sqft |
| Type | Apartment |
| UtilityWater | Municipal Water |
Land
| AccessType | Highway Access |
| Acreage | No |
| LandAmenities | Park, Playground, Schools, Shopping |
| Sewer | Municipal Sewage System |
| ZoningDescription | H-r1b-13 |
Rooms
| Level | Type | Length | Width | Dimensions |
|---|---|---|---|---|
| Second Level | 4pc Bathroom | 5'7'' x 11'2'' | ||
| Second Level | Bedroom | 12'1'' x 12'11'' | ||
| Second Level | Laundry Room | 5'0'' x 5'11'' | ||
| Second Level | Full Bathroom | 5'10'' x 10'2'' | ||
| Second Level | Primary Bedroom | 12'9'' x 12'11'' | ||
| Main Level | Utility Room | 10'6'' x 5'11'' | ||
| Main Level | 2pc Bathroom | 7'10'' x 2'9'' | ||
| Main Level | Eat In Kitchen | 17'2'' x 15'4'' | ||
| Main Level | Great Room | 10'7'' x 14'1'' |
https://www.realtor.ca/real-estate/27376605/72-johnson-road-unit-20-brantford
Interested?
Contact us for more information
Brian Stolp
Broker
515 Park Road North-Suite B
Brantford, Ontario N3R 7K8













