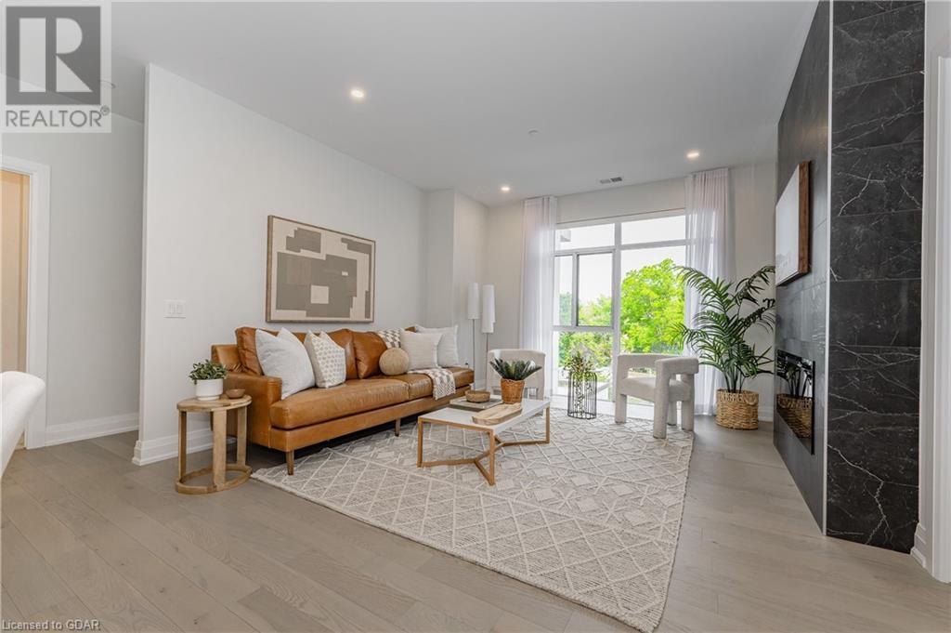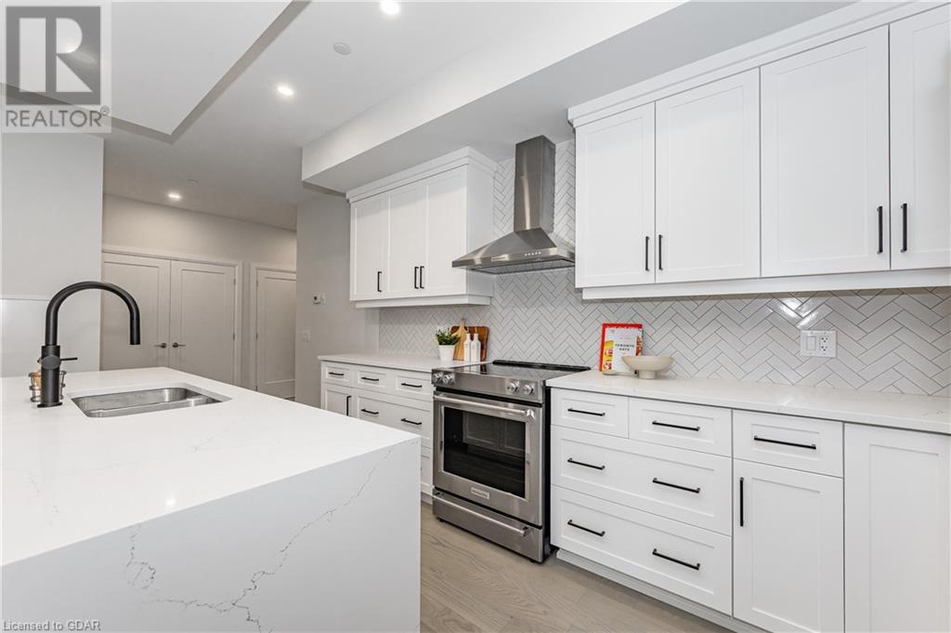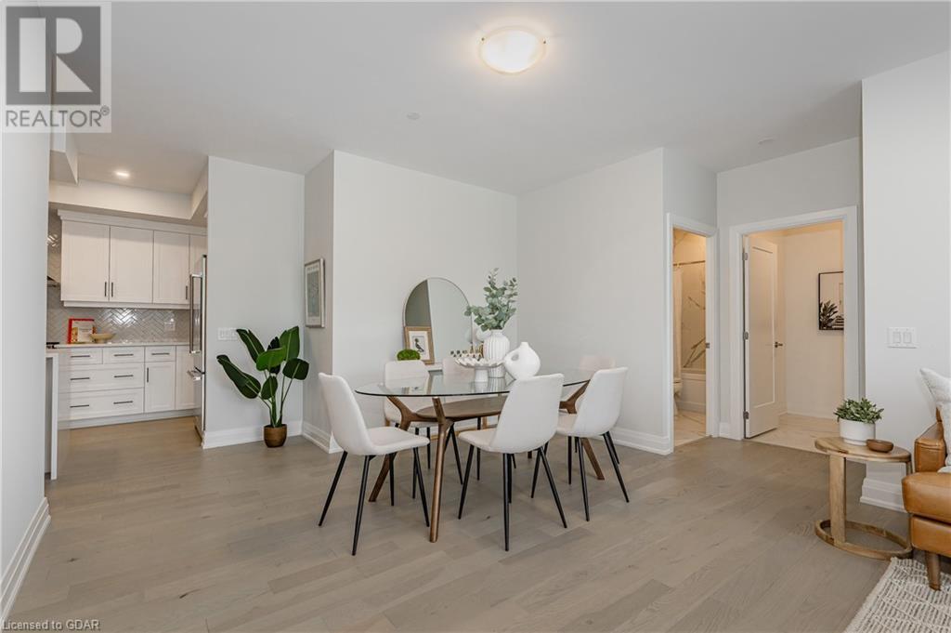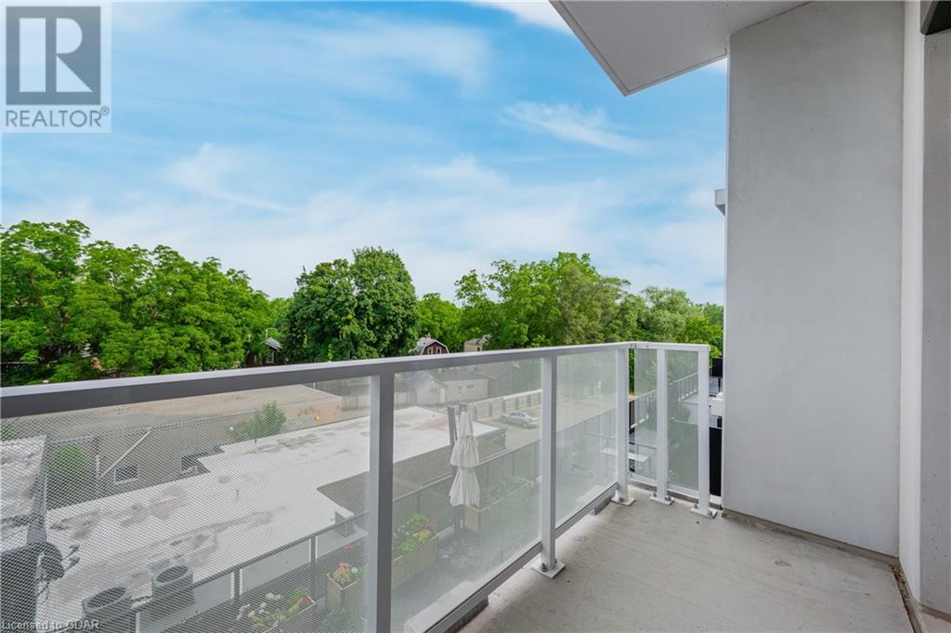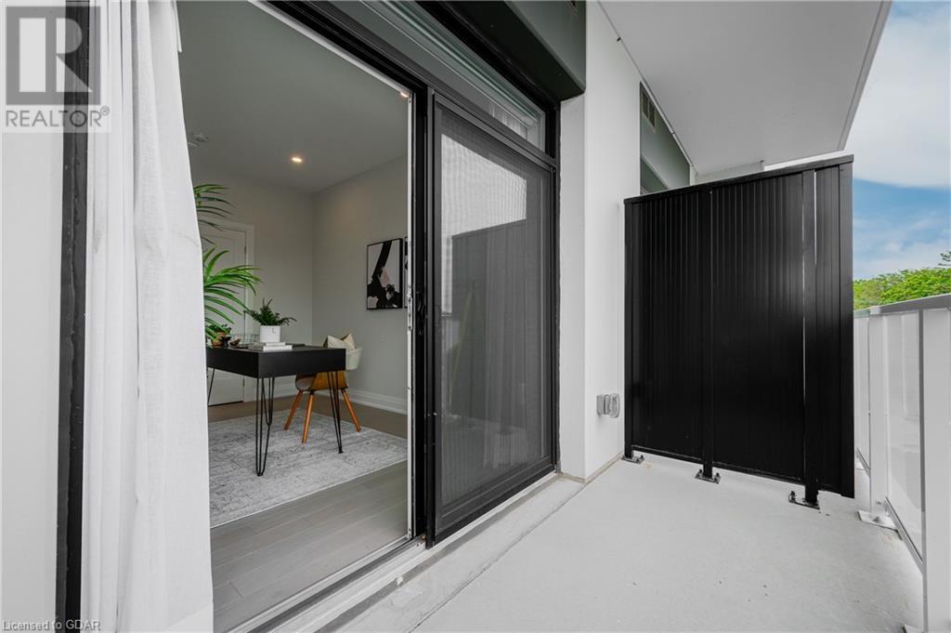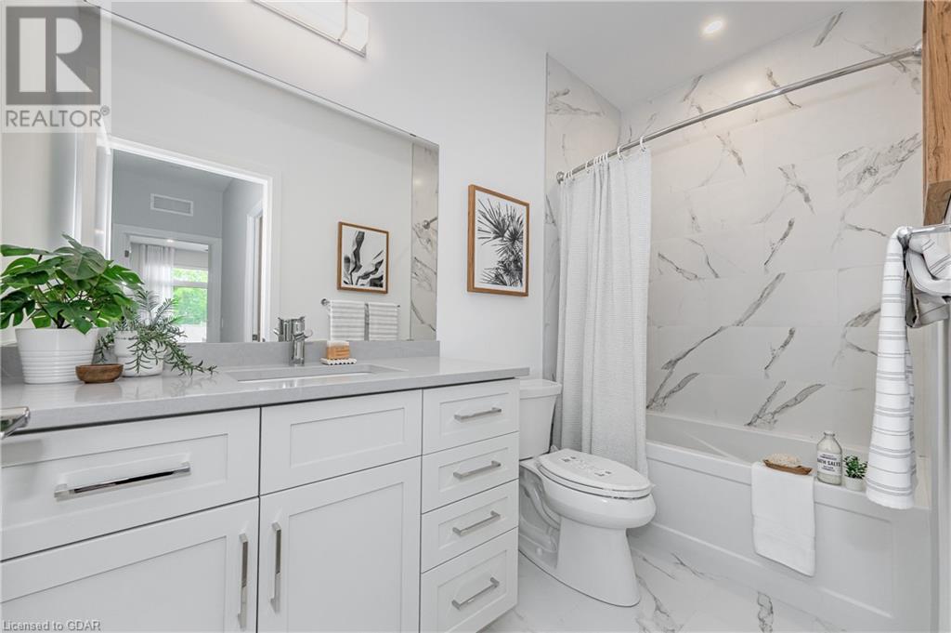71 Wyndham Street S Unit# 301 Guelph, Ontario N1E 5R3
$899,900Maintenance, Insurance, Common Area Maintenance, Heat, Property Management, Water, Parking
$676.93 Monthly
Maintenance, Insurance, Common Area Maintenance, Heat, Property Management, Water, Parking
$676.93 MonthlyWelcome to the premier condo building in Guelph. Suite 301 features beautiful south facing views, a thoughtfully designed layout perfect for living or entertaining plus AMPLE storage! Walking in you will notice the high-quality craftsmanship in this home, and will be wowed by the elegant upgraded kitchen. This is not your average condo, Suite 301 is a large 2 bedroom, 2 bathroom unit with walk in laundry, 2 separate balconies and a chefs kitchen that you have to see to believe. The Edgewater building offers a range of outstanding amenities designed for a luxurious lifestyle. Enjoy the golf simulator for a challenging game at home. Host unforgettable gatherings in the party room. Book lovers will appreciate the well-stocked library, and the guest suite provide a luxurious retreat for visitors. The gym is equipped with state-of-the-art facilities, all just steps away from Suite 301. Enjoy top-notch amenities, stunning views, and a life of luxury here, don’t wait. (id:42029)
Property Details
| MLS® Number | 40608323 |
| Property Type | Single Family |
| AmenitiesNearBy | Park, Place Of Worship, Public Transit, Shopping |
| CommunityFeatures | Quiet Area |
| EquipmentType | None |
| Features | Southern Exposure, Conservation/green Belt, Balcony, Paved Driveway |
| ParkingSpaceTotal | 1 |
| RentalEquipmentType | None |
Building
| BathroomTotal | 2 |
| BedroomsAboveGround | 2 |
| BedroomsTotal | 2 |
| Amenities | Exercise Centre, Guest Suite, Party Room |
| Appliances | Dishwasher, Dryer, Refrigerator, Stove, Washer, Microwave Built-in, Hood Fan |
| BasementType | None |
| ConstructionStyleAttachment | Attached |
| CoolingType | Central Air Conditioning |
| FireplaceFuel | Electric |
| FireplacePresent | Yes |
| FireplaceTotal | 1 |
| FireplaceType | Other - See Remarks |
| FoundationType | Poured Concrete |
| HeatingType | Forced Air, Other |
| StoriesTotal | 1 |
| SizeInterior | 1555 Sqft |
| Type | Apartment |
| UtilityWater | Municipal Water |
Parking
| Underground | |
| None | |
| Visitor Parking |
Land
| AccessType | Road Access |
| Acreage | No |
| LandAmenities | Park, Place Of Worship, Public Transit, Shopping |
| Sewer | Municipal Sewage System |
| ZoningDescription | R4b-20 |
Rooms
| Level | Type | Length | Width | Dimensions |
|---|---|---|---|---|
| Main Level | Bedroom | 12'0'' x 9'3'' | ||
| Main Level | Dining Room | 10'0'' x 13'6'' | ||
| Main Level | 4pc Bathroom | Measurements not available | ||
| Main Level | Primary Bedroom | 14'9'' x 10'6'' | ||
| Main Level | 4pc Bathroom | Measurements not available | ||
| Main Level | Kitchen | 8'6'' x 13'6'' | ||
| Main Level | Living Room | 14'6'' x 13'6'' |
https://www.realtor.ca/real-estate/27067885/71-wyndham-street-s-unit-301-guelph
Interested?
Contact us for more information
Nick Fitzgibbon
Salesperson
201-824 Gordon Street
Guelph, Ontario N1G 1Y7



