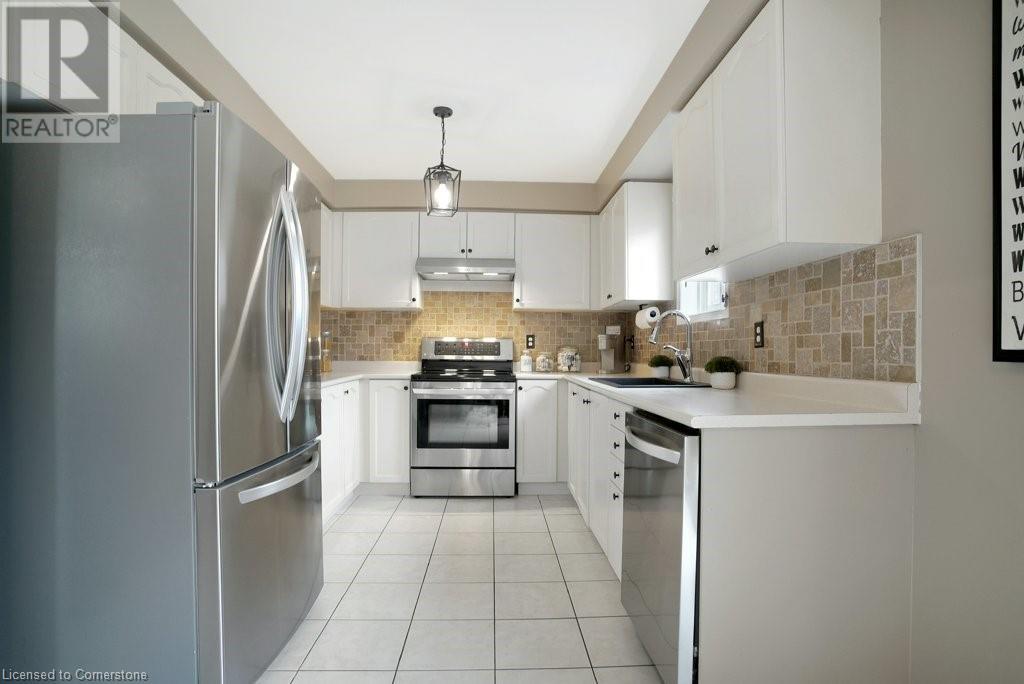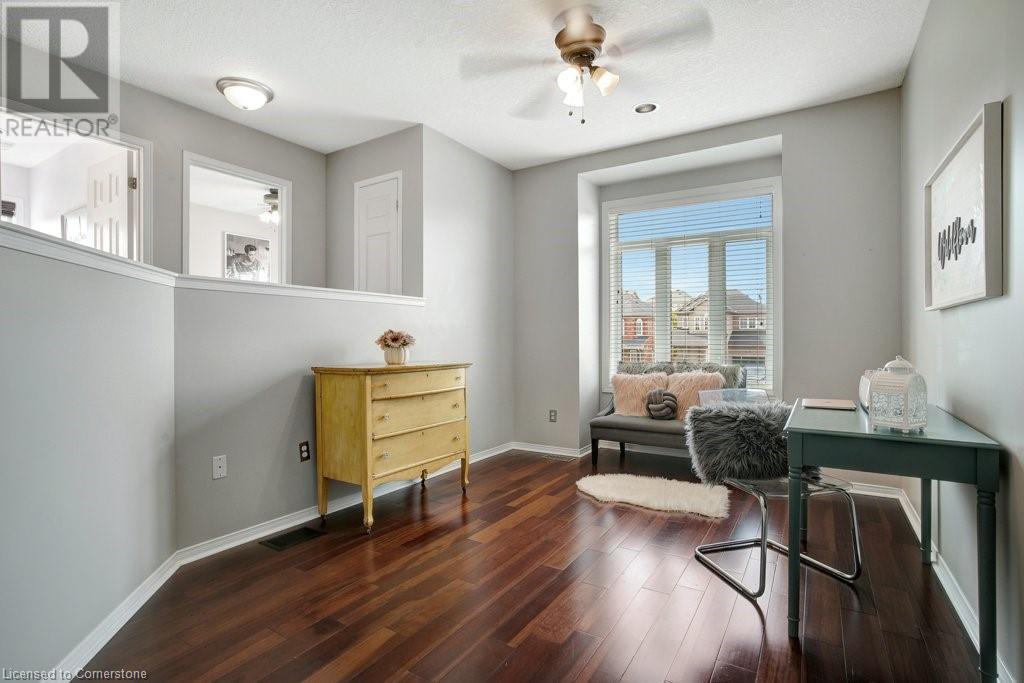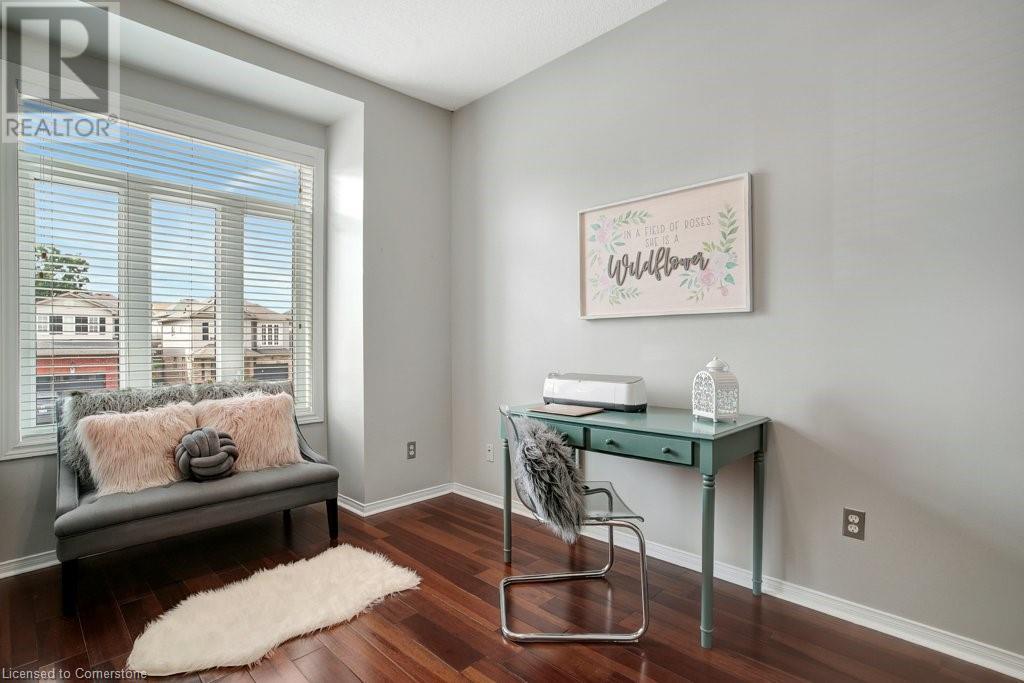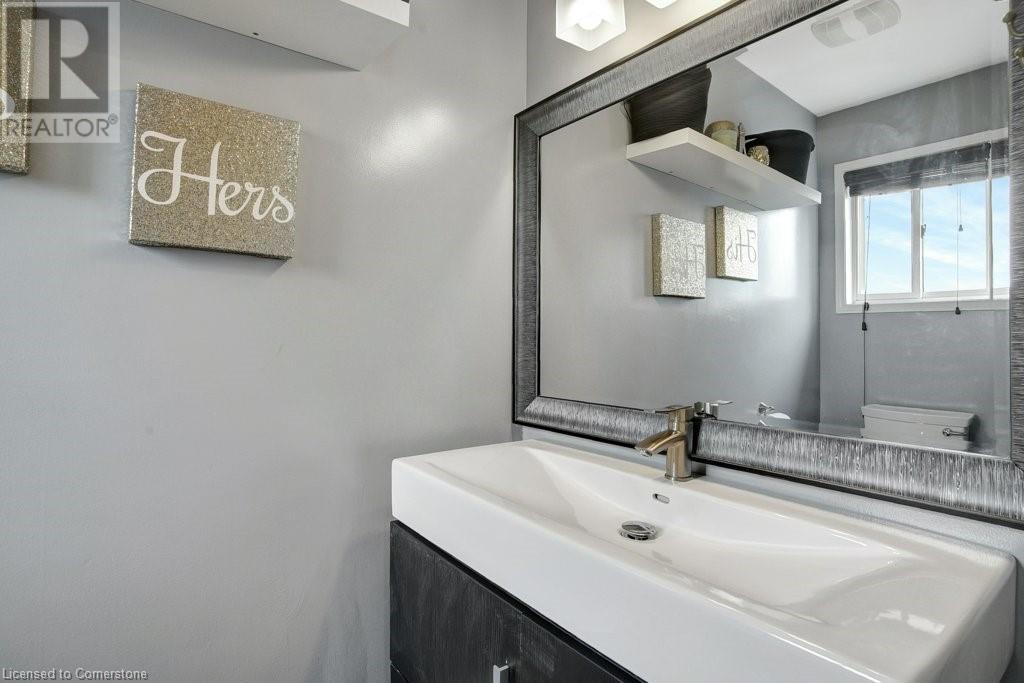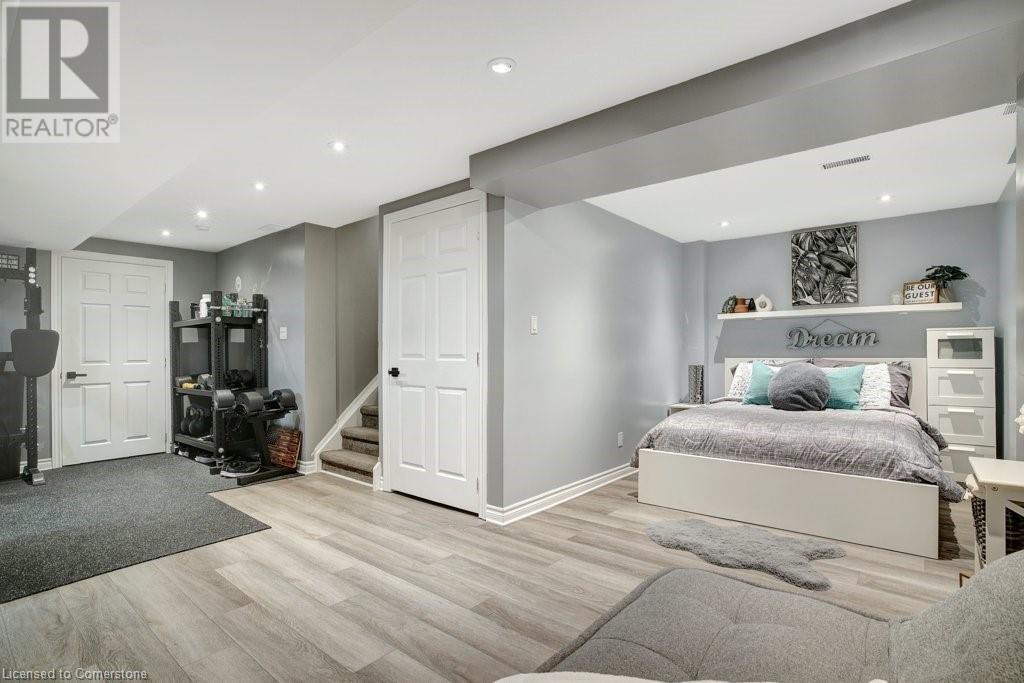71 Flockhart Road Cambridge, Ontario N1P 1G3
$749,900
Welcome to 71 Flockhart Rd, a beautifully maintained family home presenting over 2,100 sq ft of stylish living space. With charming curb appeal, this residence features a welcoming porch and a practical double-wide concrete driveway. Step inside to discover a bright living room adorned with wifi enabled pot lights and rich cherry hardwood flooring. The functional kitchen showcases a neutral palette, complete with a mosaic tile backsplash and stainless steel appliances, leading to a spacious dinette with sliding doors to the deck. On the second level, you'll find a versatile family room or office, a generous primary bedroom with a walk-in closet and a 4-piece ensuite, along with a main 4-piece bathroom and two additional carpet-free bedrooms. The finished basement adds more living space, featuring an extra bedroom and a sizable rec room. Enjoy outdoor living in the fully fenced yard, complete with a deck and gazebo. Located in a desirable neighborhood close to highly rated schools and amenities. This tasteful home is perfect for families looking for comfort and convenience! (id:42029)
Open House
This property has open houses!
2:00 pm
Ends at:4:00 pm
2:00 am
Ends at:4:00 pm
Property Details
| MLS® Number | 40649344 |
| Property Type | Single Family |
| AmenitiesNearBy | Hospital, Park, Place Of Worship, Public Transit, Schools, Shopping |
| CommunityFeatures | Quiet Area |
| EquipmentType | Water Heater |
| Features | Gazebo, Automatic Garage Door Opener |
| ParkingSpaceTotal | 3 |
| RentalEquipmentType | Water Heater |
| Structure | Shed |
Building
| BathroomTotal | 3 |
| BedroomsAboveGround | 3 |
| BedroomsBelowGround | 1 |
| BedroomsTotal | 4 |
| Appliances | Central Vacuum - Roughed In, Dishwasher, Dryer, Refrigerator, Stove, Water Softener, Washer, Hood Fan, Window Coverings, Garage Door Opener |
| ArchitecturalStyle | 2 Level |
| BasementDevelopment | Finished |
| BasementType | Full (finished) |
| ConstructedDate | 2003 |
| ConstructionStyleAttachment | Detached |
| CoolingType | Central Air Conditioning |
| ExteriorFinish | Brick, Stucco, Vinyl Siding |
| FireProtection | Smoke Detectors |
| FoundationType | Poured Concrete |
| HalfBathTotal | 1 |
| HeatingFuel | Natural Gas |
| HeatingType | Forced Air |
| StoriesTotal | 2 |
| SizeInterior | 2179.28 Sqft |
| Type | House |
| UtilityWater | Municipal Water |
Parking
| Attached Garage |
Land
| AccessType | Highway Access |
| Acreage | No |
| FenceType | Fence |
| LandAmenities | Hospital, Park, Place Of Worship, Public Transit, Schools, Shopping |
| Sewer | Municipal Sewage System |
| SizeDepth | 112 Ft |
| SizeFrontage | 30 Ft |
| SizeTotalText | Under 1/2 Acre |
| ZoningDescription | R6rs1 |
Rooms
| Level | Type | Length | Width | Dimensions |
|---|---|---|---|---|
| Second Level | 4pc Bathroom | 8'5'' x 5'7'' | ||
| Second Level | Bedroom | 9'5'' x 10'6'' | ||
| Second Level | Bedroom | 9'7'' x 9'0'' | ||
| Second Level | Full Bathroom | 8'7'' x 7'5'' | ||
| Second Level | Primary Bedroom | 14'1'' x 12'11'' | ||
| Second Level | Family Room | 10'1'' x 15'9'' | ||
| Basement | Utility Room | 11'3'' x 12'6'' | ||
| Basement | Recreation Room | 11'4'' x 22'2'' | ||
| Basement | Bedroom | 11'0'' x 8'3'' | ||
| Main Level | Other | 9'11'' x 16'5'' | ||
| Main Level | 2pc Bathroom | 2'8'' x 6'0'' | ||
| Main Level | Kitchen | 10'4'' x 9'0'' | ||
| Main Level | Dinette | 12'10'' x 11'0'' | ||
| Main Level | Living Room | 12'0'' x 9'5'' | ||
| Main Level | Foyer | 9'6'' x 4'11'' |
https://www.realtor.ca/real-estate/27453959/71-flockhart-road-cambridge
Interested?
Contact us for more information
Maria De Santis
Salesperson
766 Old Hespeler Rd
Cambridge, Ontario N3H 5L8














