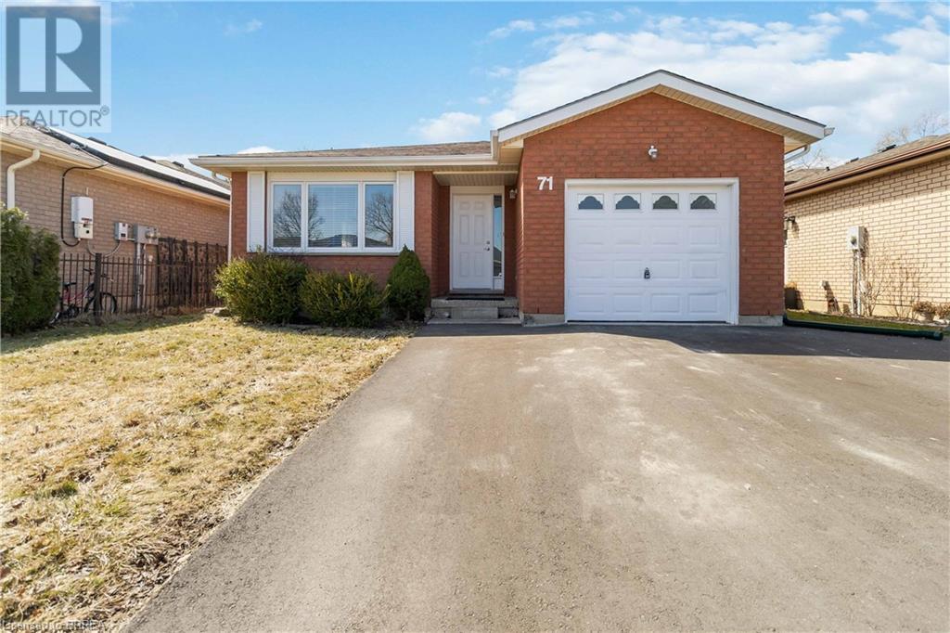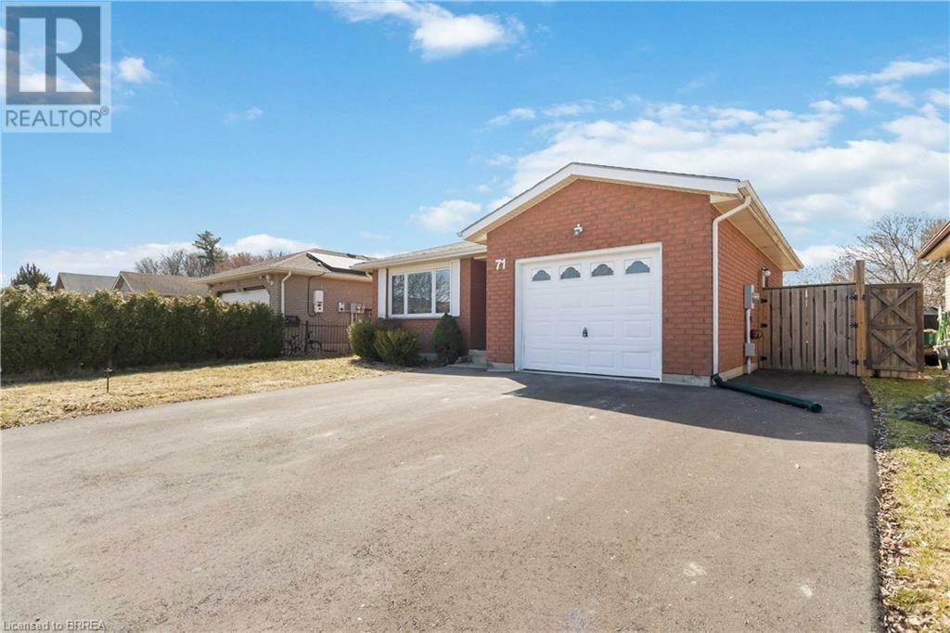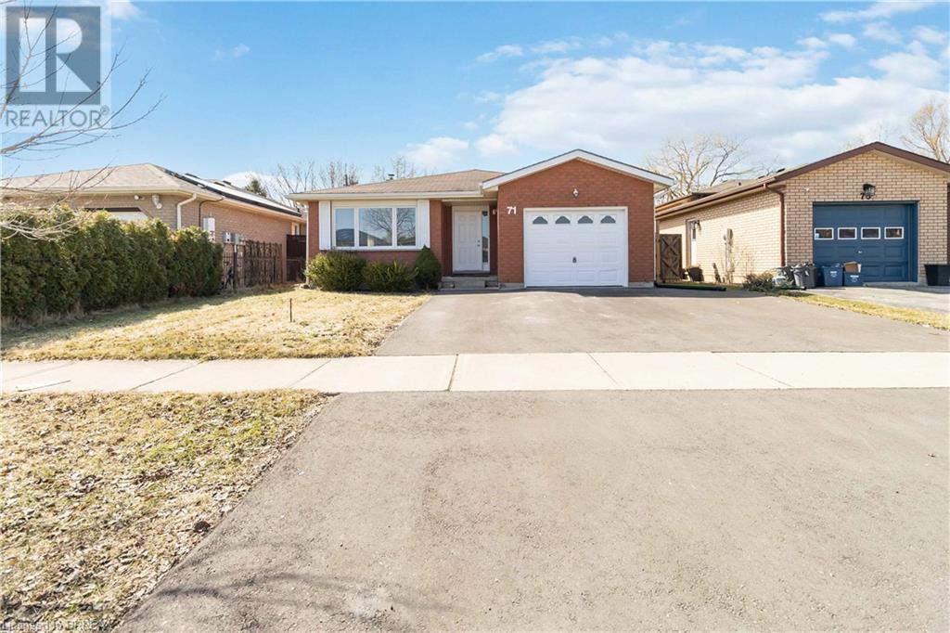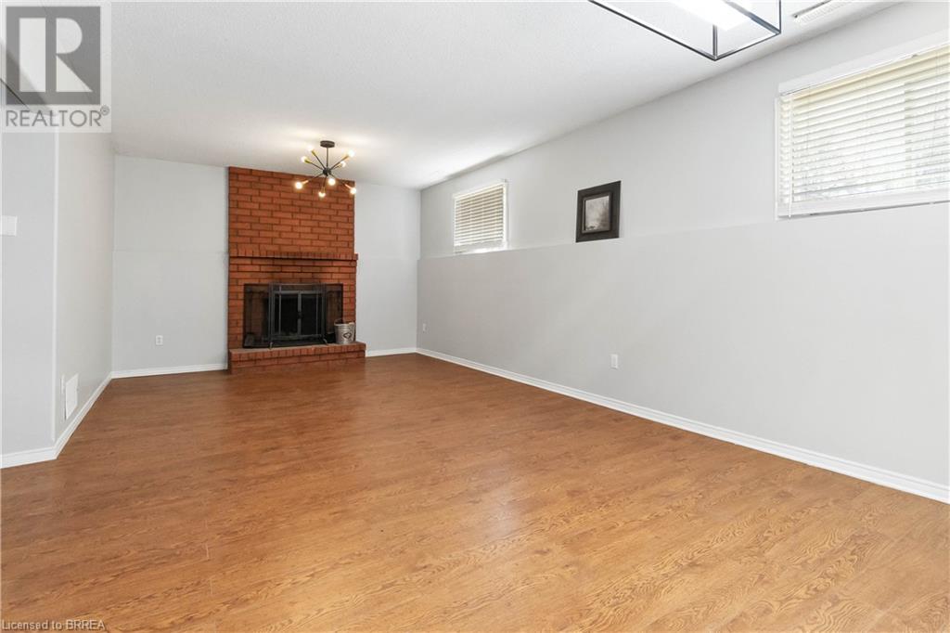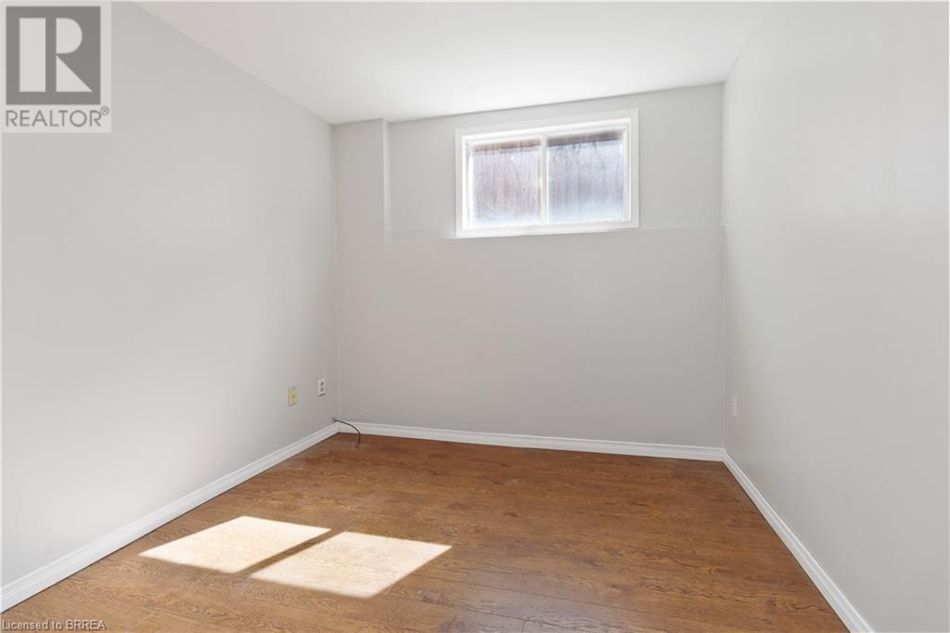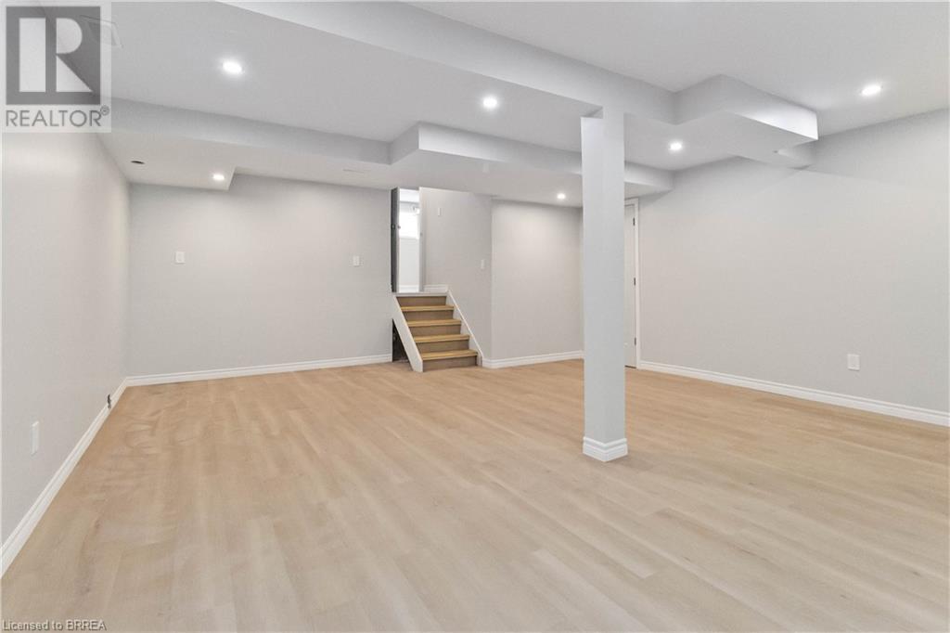71 Childerhose Crescent Brantford, Ontario N3P 1Z7
4 Bedroom
2 Bathroom
1226 sqft
Central Air Conditioning
Forced Air
$759,900
Very nice and spacious 4 level backsplit nestled in an excellent and tranquil north end neighborhood. Enjoy the ravine view from your new home. Hardwood floors in spacious living and dining rooms. Spacious primary bedroom with updated 3 piece ensuite. Many new improvements include updated bathrooms. With its versatile layout, there is potential for a full granny suite. (id:42029)
Property Details
| MLS® Number | 40707128 |
| Property Type | Single Family |
| AmenitiesNearBy | Public Transit |
| CommunityFeatures | Quiet Area |
| Features | Ravine |
| ParkingSpaceTotal | 2 |
Building
| BathroomTotal | 2 |
| BedroomsAboveGround | 3 |
| BedroomsBelowGround | 1 |
| BedroomsTotal | 4 |
| Appliances | Dishwasher, Refrigerator, Stove |
| BasementDevelopment | Finished |
| BasementType | Full (finished) |
| ConstructionStyleAttachment | Detached |
| CoolingType | Central Air Conditioning |
| ExteriorFinish | Brick |
| FoundationType | Poured Concrete |
| HeatingFuel | Natural Gas |
| HeatingType | Forced Air |
| SizeInterior | 1226 Sqft |
| Type | House |
| UtilityWater | Municipal Water |
Parking
| Attached Garage |
Land
| Acreage | No |
| LandAmenities | Public Transit |
| Sewer | Municipal Sewage System |
| SizeFrontage | 44 Ft |
| SizeTotalText | Under 1/2 Acre |
| ZoningDescription | R1c |
Rooms
| Level | Type | Length | Width | Dimensions |
|---|---|---|---|---|
| Second Level | 4pc Bathroom | Measurements not available | ||
| Second Level | Primary Bedroom | 12'4'' x 11'10'' | ||
| Second Level | Bedroom | 12'11'' x 8'10'' | ||
| Second Level | Bedroom | 10'4'' x 9'7'' | ||
| Basement | Family Room | 24'0'' x 17'7'' | ||
| Lower Level | 3pc Bathroom | Measurements not available | ||
| Lower Level | Bedroom | 9'6'' x 9'0'' | ||
| Lower Level | Recreation Room | 25'1'' x 12'9'' | ||
| Main Level | Foyer | 17'6'' x 6'6'' | ||
| Main Level | Kitchen | 15'2'' x 8'4'' | ||
| Main Level | Dining Room | 9'9'' x 9'7'' | ||
| Main Level | Living Room | 15'0'' x 11'9'' |
https://www.realtor.ca/real-estate/28045917/71-childerhose-crescent-brantford
Interested?
Contact us for more information
Vic Iezzi
Salesperson
RE/MAX Twin City Realty Inc.
515 Park Road North
Brantford, Ontario N3R 7K8
515 Park Road North
Brantford, Ontario N3R 7K8

