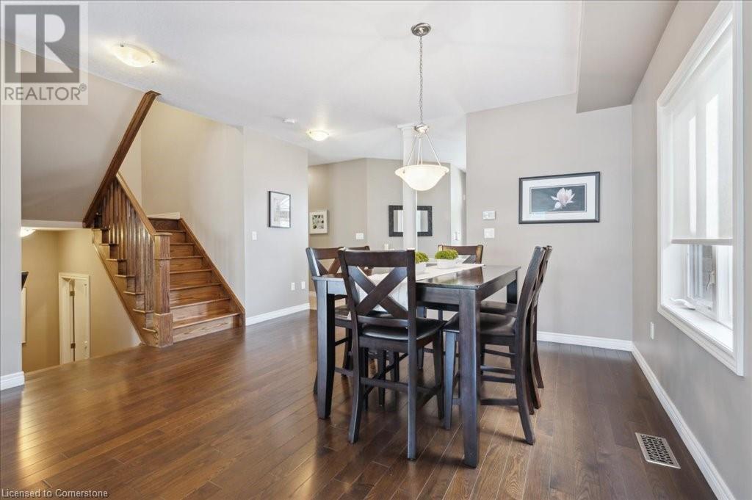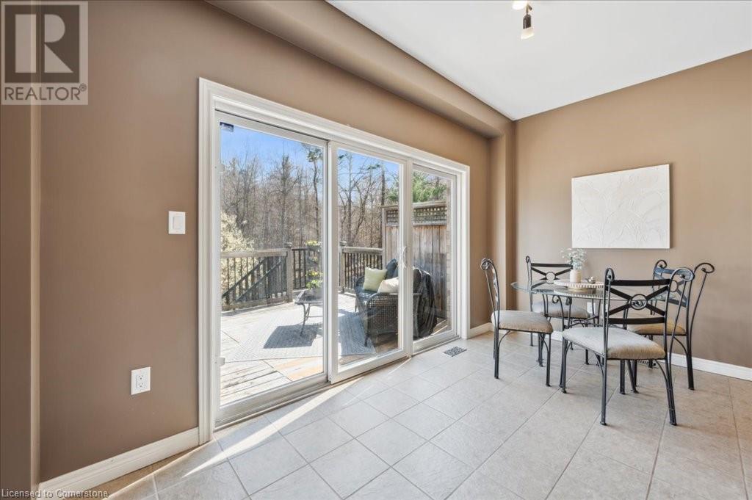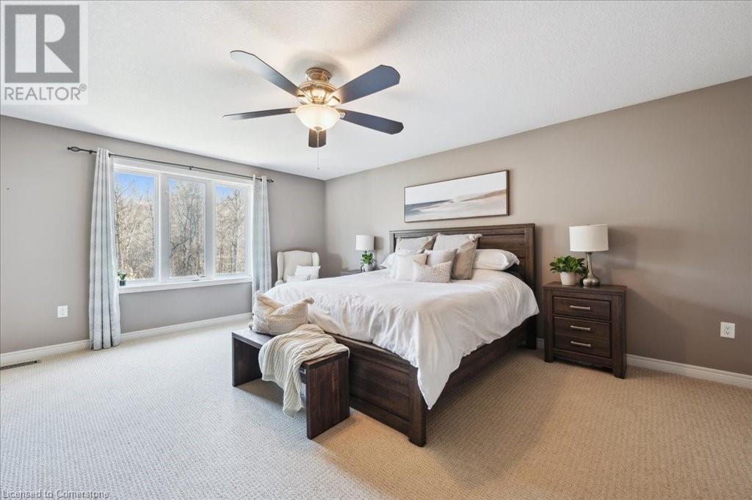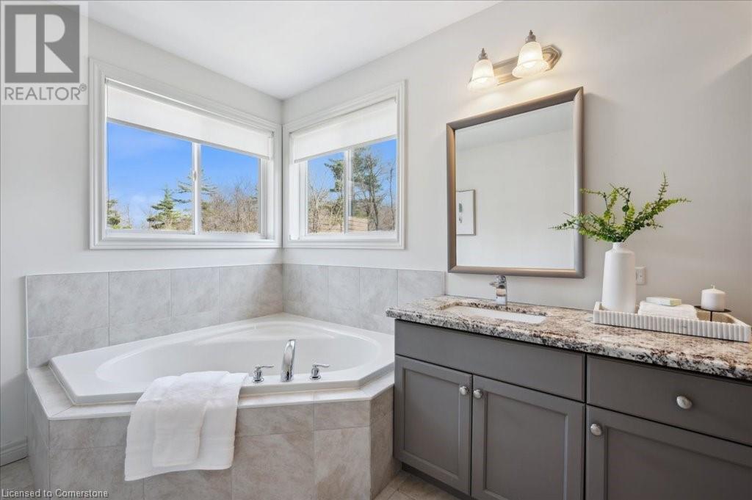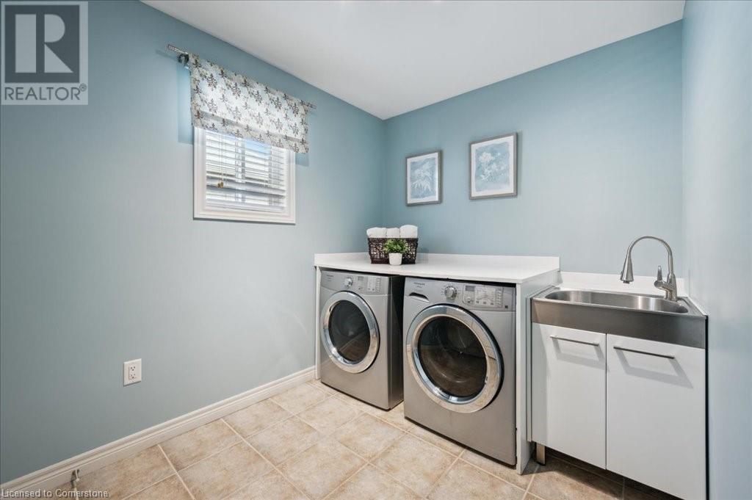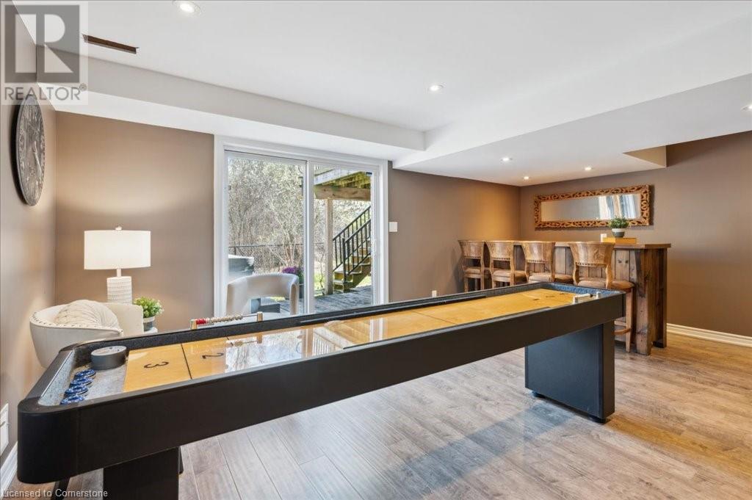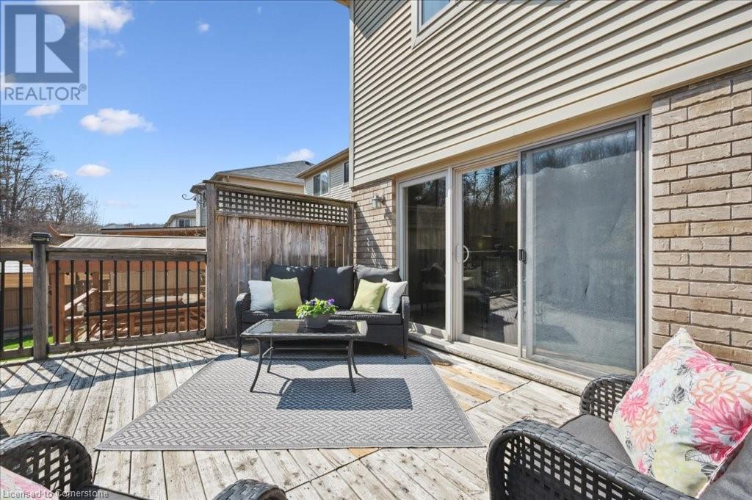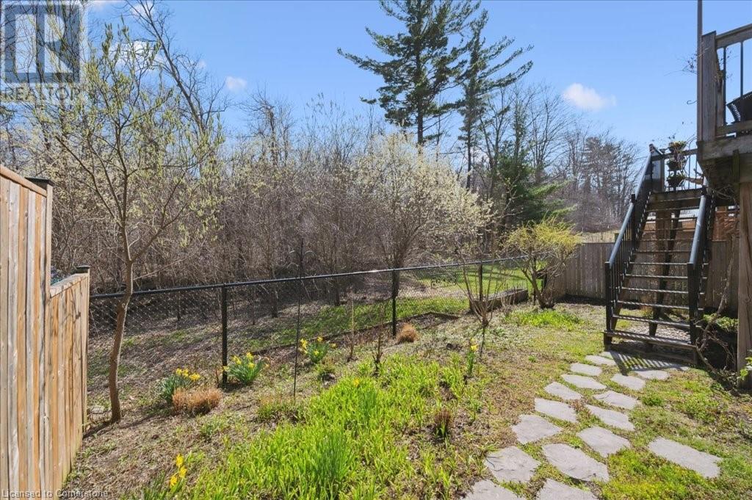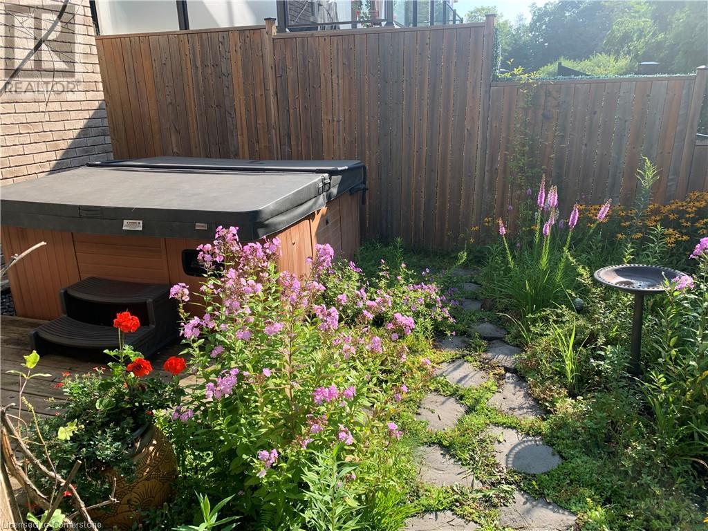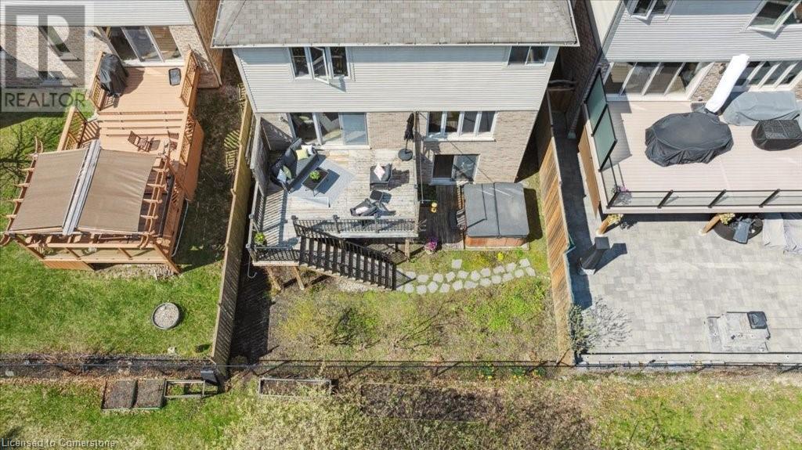708 Robert Ferrie Drive Kitchener, Ontario N2R 0B2
$1,150,000
Welcome to this beautifully appointed home offering nearly 4000 sq ft of finished living space, nestled in a sought-after neighborhood surrounded by nature. Featuring 3 spacious bedrooms plus a fully finished walkout basement with an additional bedroom and bathroom, this home combines comfort, style, and functionality. The primary suite is a true retreat, boasting a luxurious 5-piece ensuite, two walk-in closets, and large windows overlooking lush greenspace. The second floor also features an upper-level laundry room and a spacious family room, ideal for relaxation or movie nights. The open concept main floor is perfect for entertaining, showcasing hardwood floors. The chef’s kitchen has granite countertops, double ovens, and a walk-in pantry. Step through the sliders off the kitchen to an elevated deck—a perfect spot to enjoy the tranquil view. Enjoy the professionally finished walkout basement, which opens to a private backyard oasis complete with a hot tub, perfect for unwinding after a long day. Located steps from walking trails, schools, shopping, and transit, and just a 10-minute drive to Hwy 401—this home offers the perfect blend of natural beauty and urban convenience. (id:42029)
Property Details
| MLS® Number | 40719296 |
| Property Type | Single Family |
| AmenitiesNearBy | Park, Place Of Worship, Playground, Schools, Shopping |
| CommunityFeatures | Quiet Area |
| EquipmentType | Rental Water Softener, Water Heater |
| Features | Conservation/green Belt, Automatic Garage Door Opener |
| ParkingSpaceTotal | 4 |
| RentalEquipmentType | Rental Water Softener, Water Heater |
Building
| BathroomTotal | 4 |
| BedroomsAboveGround | 3 |
| BedroomsBelowGround | 1 |
| BedroomsTotal | 4 |
| Appliances | Dishwasher, Dryer, Stove, Water Softener, Washer, Microwave Built-in |
| BasementDevelopment | Finished |
| BasementType | Full (finished) |
| ConstructedDate | 2010 |
| ConstructionStyleAttachment | Detached |
| CoolingType | Central Air Conditioning |
| ExteriorFinish | Brick, Vinyl Siding, See Remarks |
| FireplacePresent | Yes |
| FireplaceTotal | 1 |
| FoundationType | Poured Concrete |
| HalfBathTotal | 1 |
| HeatingFuel | Natural Gas |
| HeatingType | Forced Air |
| StoriesTotal | 3 |
| SizeInterior | 3900 Sqft |
| Type | House |
| UtilityWater | Municipal Water |
Parking
| Attached Garage |
Land
| AccessType | Road Access |
| Acreage | No |
| LandAmenities | Park, Place Of Worship, Playground, Schools, Shopping |
| Sewer | Municipal Sewage System |
| SizeDepth | 100 Ft |
| SizeFrontage | 39 Ft |
| SizeTotalText | Under 1/2 Acre |
| ZoningDescription | R4 |
Rooms
| Level | Type | Length | Width | Dimensions |
|---|---|---|---|---|
| Second Level | Laundry Room | 10'3'' x 9'7'' | ||
| Second Level | 4pc Bathroom | Measurements not available | ||
| Second Level | Family Room | 18'8'' x 16'10'' | ||
| Second Level | Bedroom | 12'10'' x 10'3'' | ||
| Second Level | Full Bathroom | Measurements not available | ||
| Second Level | Primary Bedroom | 18'8'' x 15'0'' | ||
| Lower Level | Family Room | 18'11'' x 28'2'' | ||
| Lower Level | Bedroom | 9'3'' x 11'4'' | ||
| Lower Level | 3pc Bathroom | Measurements not available | ||
| Main Level | Bedroom | 12'10'' x 10'4'' | ||
| Main Level | 2pc Bathroom | Measurements not available | ||
| Main Level | Dining Room | 14'1'' x 10'8'' | ||
| Main Level | Eat In Kitchen | 14'1'' x 10'11'' | ||
| Main Level | Living Room | 17'3'' x 14'7'' |
https://www.realtor.ca/real-estate/28214038/708-robert-ferrie-drive-kitchener
Interested?
Contact us for more information
Lindy Brown
Broker
25 Bruce St., Unit 5b
Kitchener, Ontario N2B 1Y4
Chris Brown
Salesperson
5-25 Bruce St.
Kitchener, Ontario N2B 1Y4




