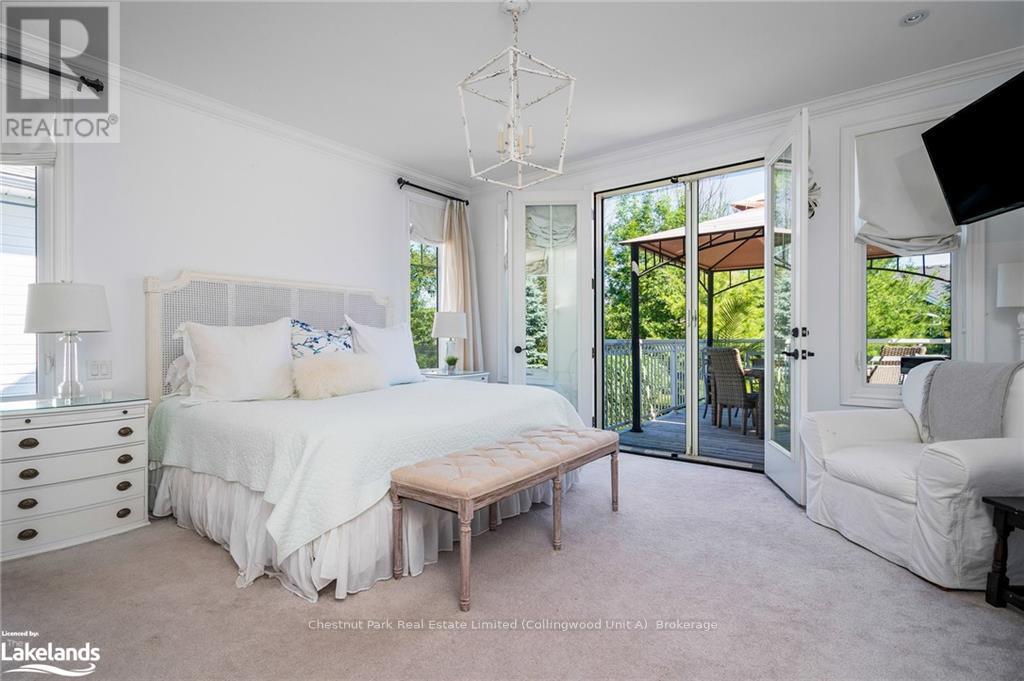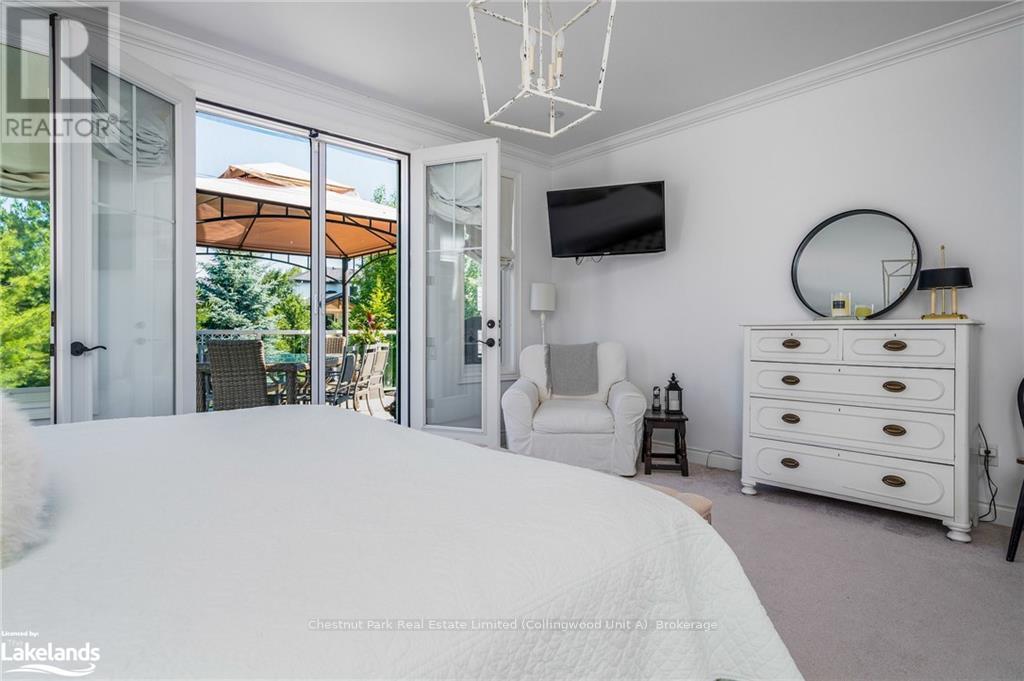69 Mary Street Collingwood, Ontario L9Y 0G8
$1,499,000
Luxury custom built home on a quarter acre lot and only minutes to downtown Collingwood, nearby skiing and golf, shopping & amenities. This 4 bedroom and 3 bath home features 9 foot ceilings throughout the main level. Open concept main floor including cosy living room with wood burning fireplace and French doors, bright & spacious dining room in its own alcove just off the gourmet kitchen. The kitchen designed for entertaining family & friends, includes stainless steel appliances, gas stove & granite topped island with seating for 6. Main floor primary bedroom is complete with French doors to the deck which overlooks the lush and mature garden. The primary ensuite offers a glassed in shower & double sinks. An additional bedroom(currently utilized as a den) and bath are just off the main entrance. The lower level features the spacious and bright family room as well as 2 gracious bedrooms plus a 3 pc bath plus plenty of storage space. Enjoy the plentiful outdoor space which includes the covered front veranda and spacious back deck. The attached garage has space for 2 cars and the driveway has parking for up to 6 vehicles. (id:42029)
Property Details
| MLS® Number | S10439772 |
| Property Type | Single Family |
| Community Name | Collingwood |
| AmenitiesNearBy | Hospital |
| CommunityFeatures | Pet Restrictions |
| EquipmentType | Water Heater |
| Features | Wooded Area, Flat Site, Lighting, Level, Sump Pump |
| ParkingSpaceTotal | 8 |
| RentalEquipmentType | Water Heater |
| Structure | Deck |
Building
| BathroomTotal | 3 |
| BedroomsAboveGround | 4 |
| BedroomsTotal | 4 |
| Amenities | Fireplace(s) |
| Appliances | Water Heater, Dishwasher, Dryer, Garage Door Opener, Microwave, Range, Refrigerator, Stove, Washer, Window Coverings |
| ArchitecturalStyle | Bungalow |
| BasementDevelopment | Finished |
| BasementType | Full (finished) |
| ConstructionStyleAttachment | Detached |
| CoolingType | Central Air Conditioning, Air Exchanger |
| ExteriorFinish | Wood |
| FireProtection | Alarm System, Smoke Detectors |
| FireplacePresent | Yes |
| FireplaceTotal | 1 |
| FoundationType | Poured Concrete |
| HeatingFuel | Natural Gas |
| HeatingType | Forced Air |
| StoriesTotal | 1 |
| Type | House |
| UtilityWater | Municipal Water |
Parking
| Attached Garage |
Land
| Acreage | No |
| LandAmenities | Hospital |
| Sewer | Sanitary Sewer |
| SizeFrontage | 66 M |
| SizeIrregular | 66 X 166.9 Acre |
| SizeTotalText | 66 X 166.9 Acre|under 1/2 Acre |
| ZoningDescription | R2 |
Rooms
| Level | Type | Length | Width | Dimensions |
|---|---|---|---|---|
| Lower Level | Family Room | 6.88 m | 5.69 m | 6.88 m x 5.69 m |
| Lower Level | Bedroom | 4.22 m | 4.57 m | 4.22 m x 4.57 m |
| Lower Level | Bedroom | 4.22 m | 4.6 m | 4.22 m x 4.6 m |
| Main Level | Living Room | 0.3 m | 0.3 m | 0.3 m x 0.3 m |
| Main Level | Dining Room | 0.3 m | 0.3 m | 0.3 m x 0.3 m |
| Main Level | Kitchen | 0.3 m | 0.3 m | 0.3 m x 0.3 m |
| Main Level | Primary Bedroom | 5.51 m | 4.83 m | 5.51 m x 4.83 m |
| Main Level | Bedroom | 3.89 m | 3.86 m | 3.89 m x 3.86 m |
| Main Level | Laundry Room | 2.64 m | 3.45 m | 2.64 m x 3.45 m |
Utilities
| Cable | Installed |
| Wireless | Available |
https://www.realtor.ca/real-estate/27628498/69-mary-street-collingwood-collingwood
Interested?
Contact us for more information
Paige Young
Salesperson
393 First Street - Suite 100 A
Collingwood, Ontario L9Y 1B3










































