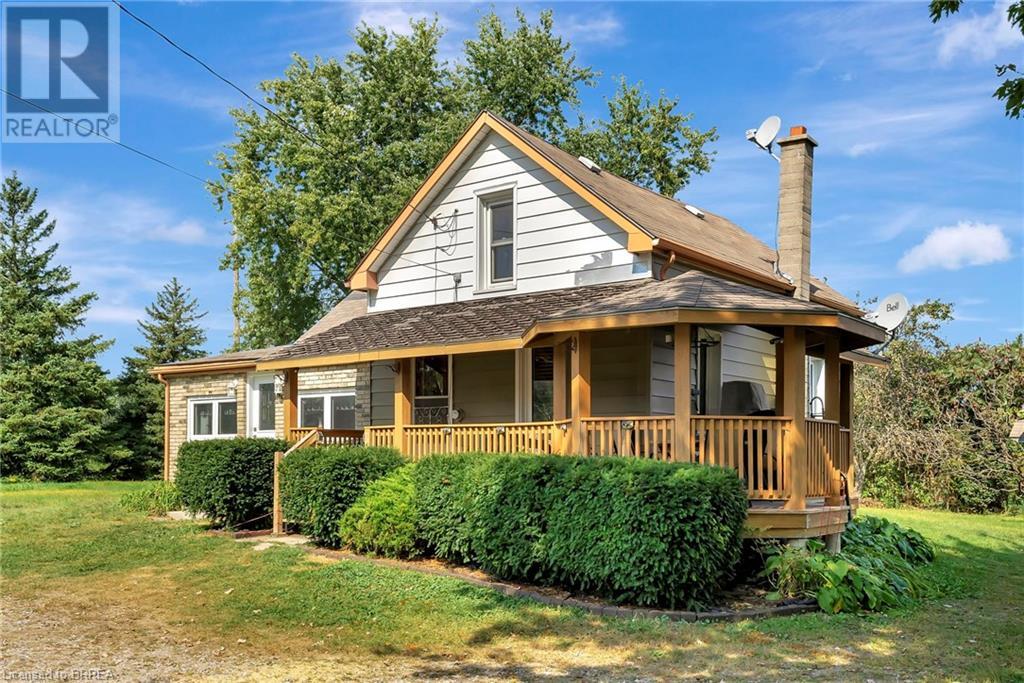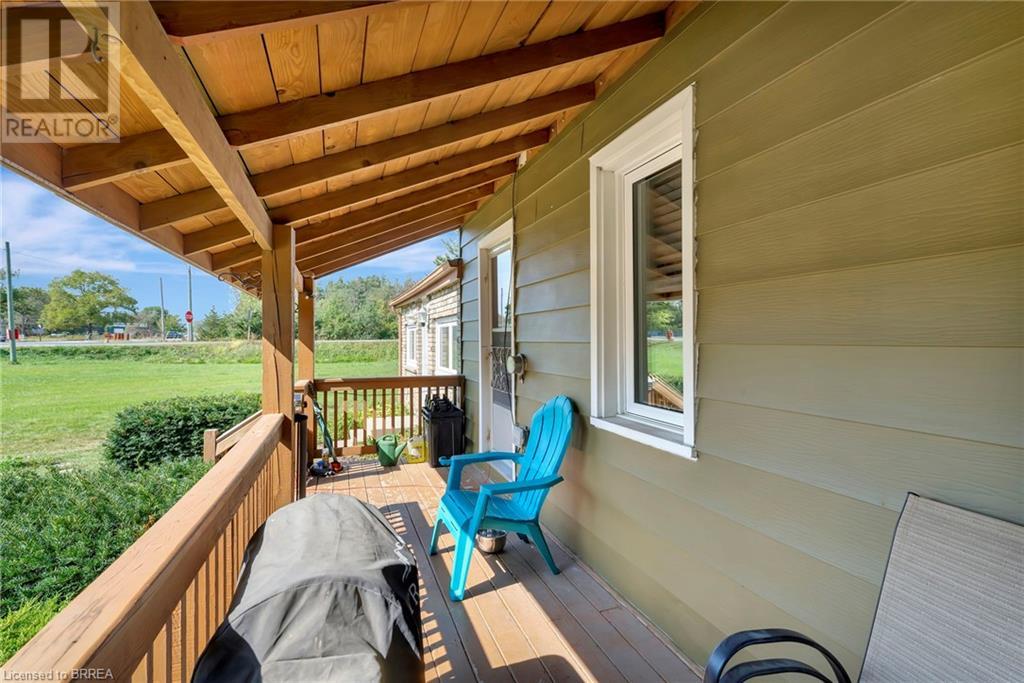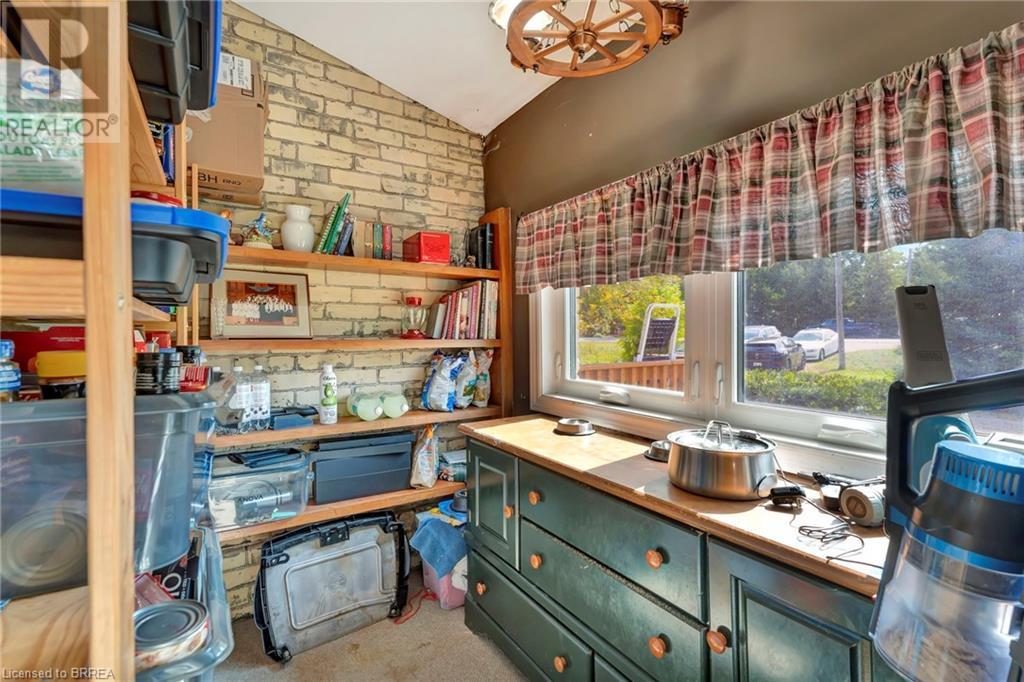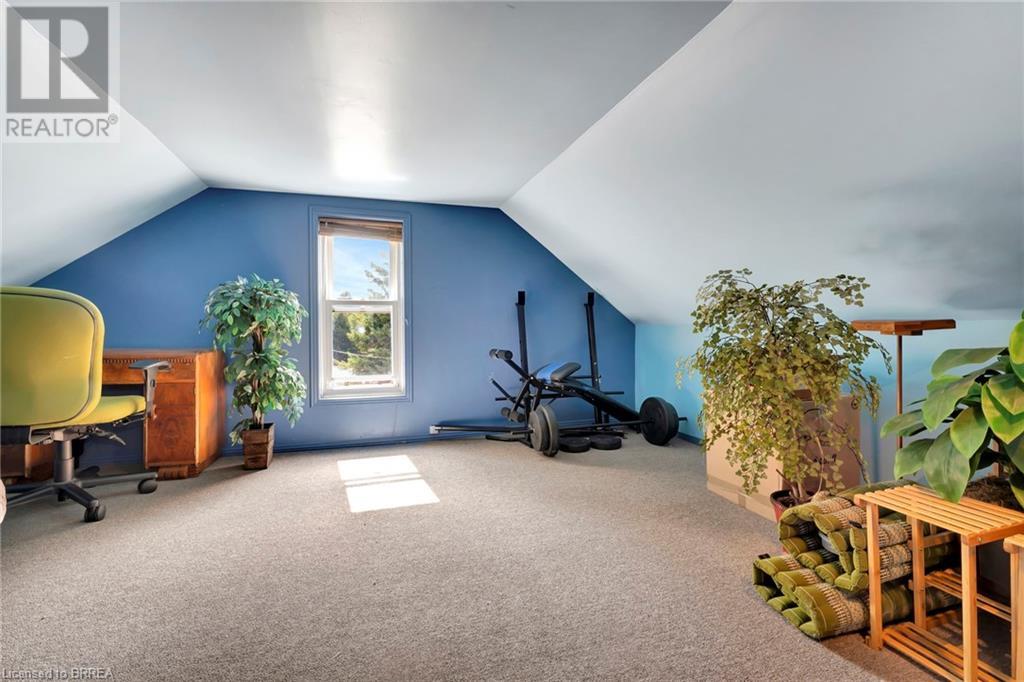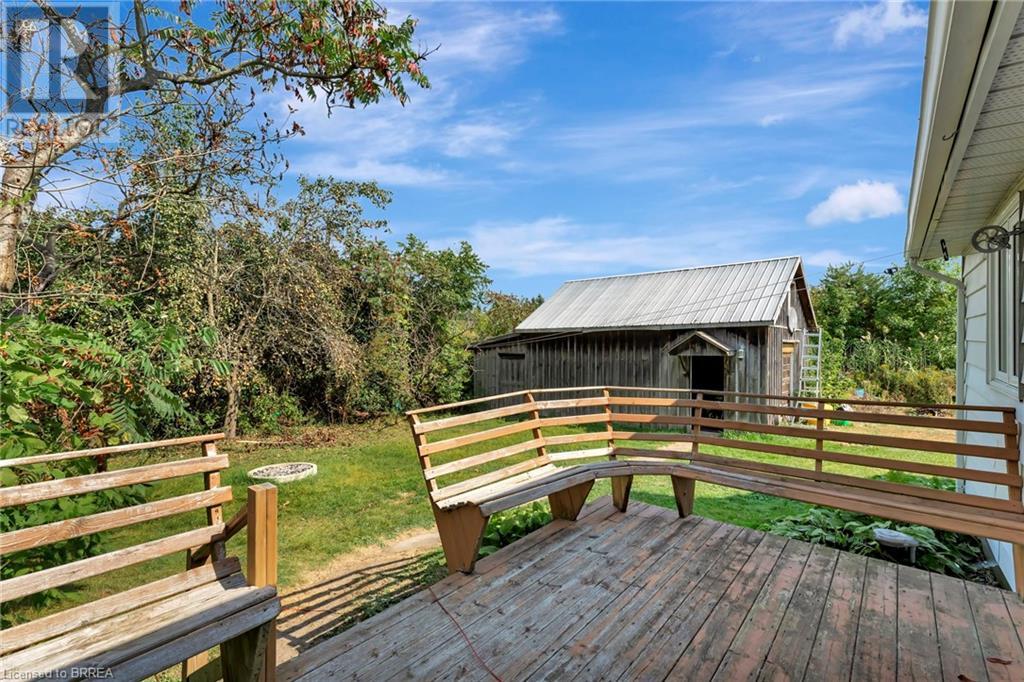686251 2 Highway Woodstock, Ontario N4S 7V9
$449,900
This charming 1 1/2 storey home is perfect for first time home buyers! Set on a large lot with room for gardens or a play area, this property also includes 2 sheds plus a garage/workshop with a steel roof and is equipped with heat and hydro for the hobbyist. The covered front porch with gazebo is the perfect place to enjoy your coffee. There is also an outdoor kitchen area for the BBQ. Inside you can enjoy cooking in the spacious eat-in kitchen, complete with a cozy corner wood stove and a separate pantry for extra storage. The home features original wood floors and includes 2 bedrooms and a 4-piece bath on the main floor, along with a welcoming living room and a convenient mud room with a door to the outside. An open stairway leads to 2 additional bedrooms upstairs, providing ample living space. With plenty of parking and easy access to Hwy 403 & 401, plus Woodstock just minutes away for shopping, this home offers both practicality and convenience. Updates include: well updated to code 2017, water filter and UV system, new front door 2024, new furnace 2024, all windows 2018 with double paned on upper floor and sliding triple paned casement windows on main floor, generator and transfer switch. (id:42029)
Open House
This property has open houses!
2:00 pm
Ends at:4:00 pm
Property Details
| MLS® Number | 40645596 |
| Property Type | Single Family |
| EquipmentType | Water Heater |
| Features | Southern Exposure, Crushed Stone Driveway, Country Residential |
| ParkingSpaceTotal | 8 |
| RentalEquipmentType | Water Heater |
| Structure | Workshop |
Building
| BathroomTotal | 1 |
| BedroomsAboveGround | 4 |
| BedroomsTotal | 4 |
| Appliances | Dishwasher, Dryer, Microwave, Refrigerator, Stove, Washer |
| BasementDevelopment | Unfinished |
| BasementType | Partial (unfinished) |
| ConstructionStyleAttachment | Detached |
| CoolingType | Central Air Conditioning |
| ExteriorFinish | Brick, Vinyl Siding |
| FoundationType | Stone |
| HeatingFuel | Natural Gas |
| HeatingType | Forced Air |
| StoriesTotal | 2 |
| SizeInterior | 1407 Sqft |
| Type | House |
| UtilityWater | Well |
Land
| AccessType | Highway Access, Highway Nearby |
| Acreage | No |
| Sewer | Septic System |
| SizeDepth | 50 Ft |
| SizeFrontage | 114 Ft |
| SizeTotalText | 1/2 - 1.99 Acres |
| ZoningDescription | Re |
Rooms
| Level | Type | Length | Width | Dimensions |
|---|---|---|---|---|
| Second Level | Bedroom | 11'4'' x 11'9'' | ||
| Second Level | Bedroom | 11'4'' x 9'0'' | ||
| Main Level | Laundry Room | 5'0'' x 10'2'' | ||
| Main Level | Mud Room | 11'5'' x 10'0'' | ||
| Main Level | Pantry | 7'0'' x 5'11'' | ||
| Main Level | Primary Bedroom | 13'11'' x 11'4'' | ||
| Main Level | Bedroom | 9'4'' x 11'8'' | ||
| Main Level | 4pc Bathroom | Measurements not available | ||
| Main Level | Eat In Kitchen | 12'11'' x 18'10'' | ||
| Main Level | Living Room | 14'10'' x 13'6'' |
https://www.realtor.ca/real-estate/27441651/686251-2-highway-woodstock
Interested?
Contact us for more information
James Stonham
Broker
36 Grand River St N
Paris, Ontario N3L 2M2
Karla Stonham
Salesperson
36 Grand River St N
Paris, Ontario N3L 2M2


